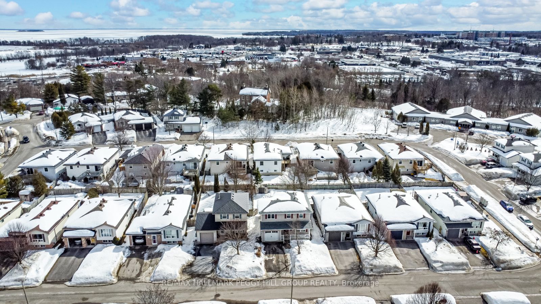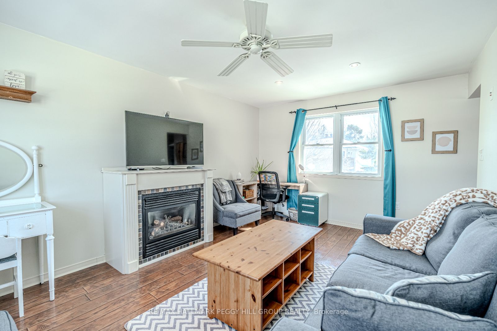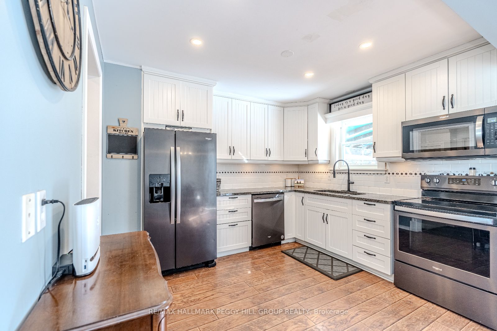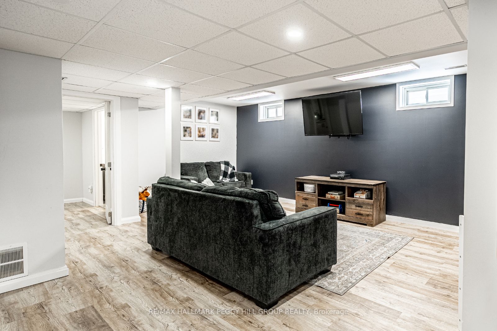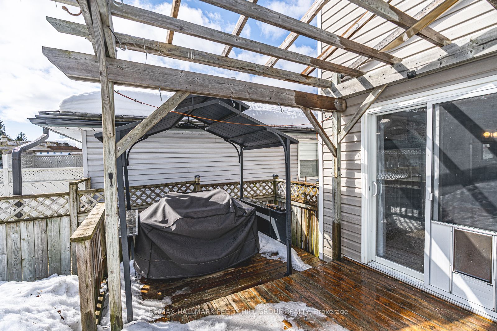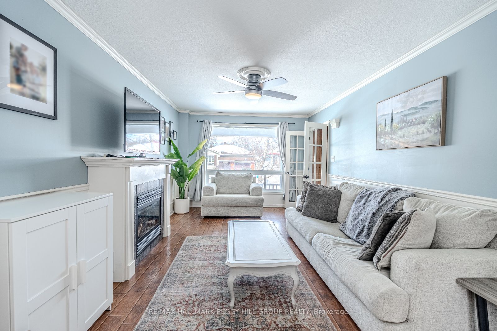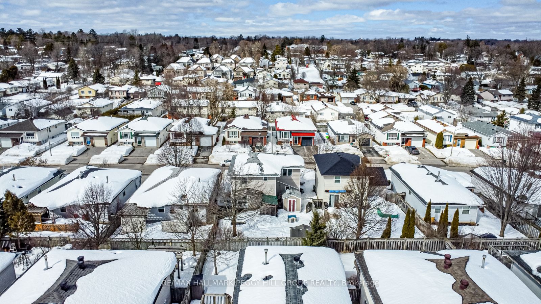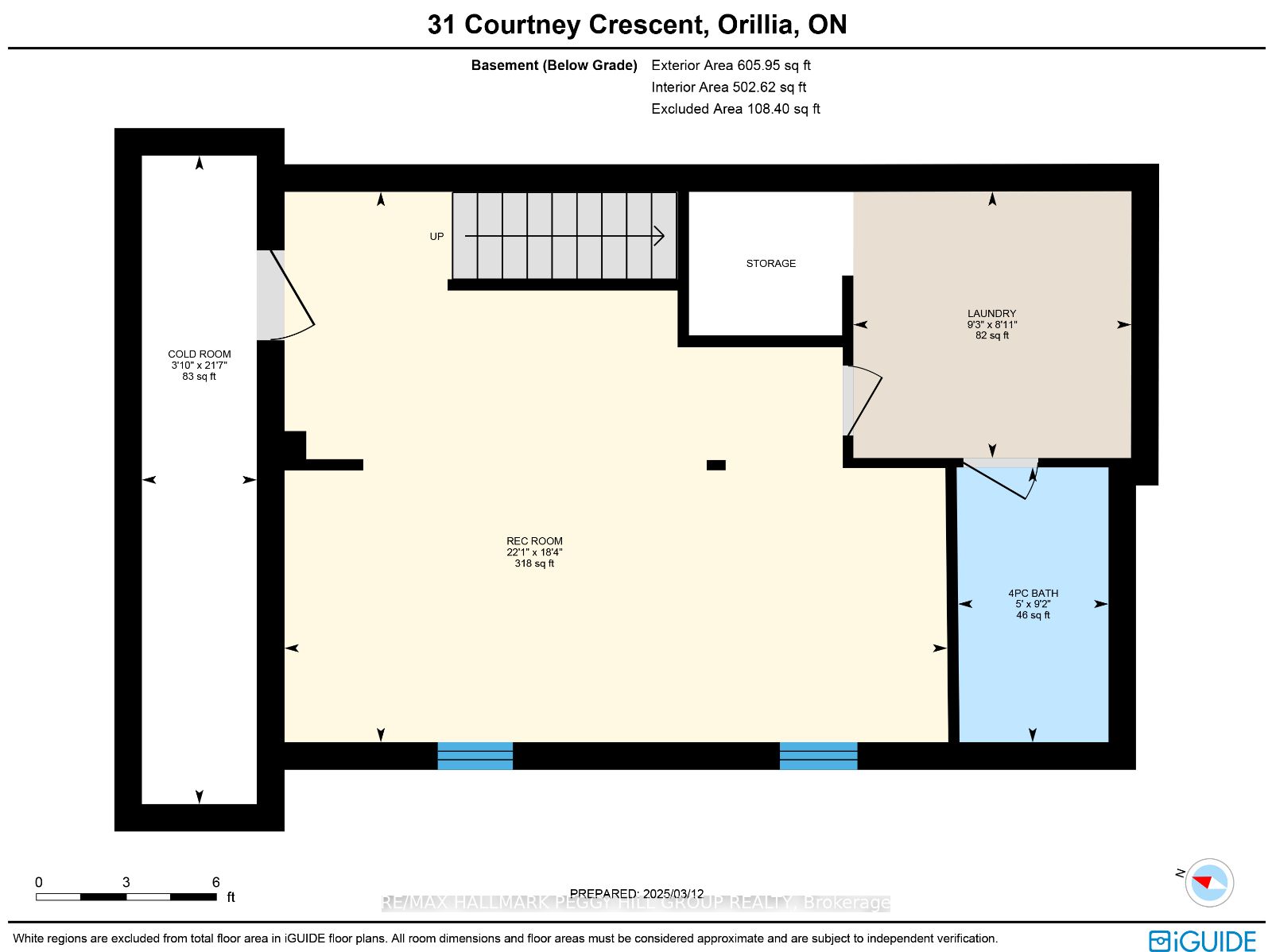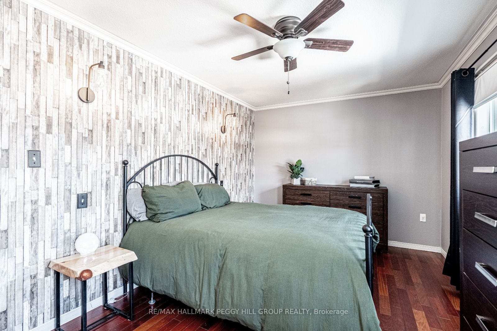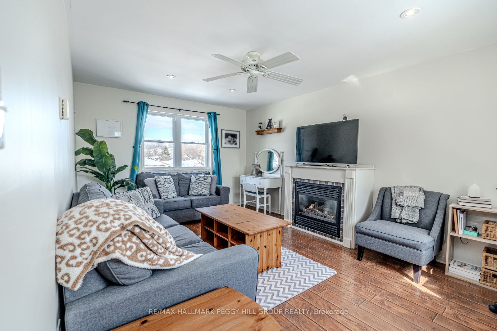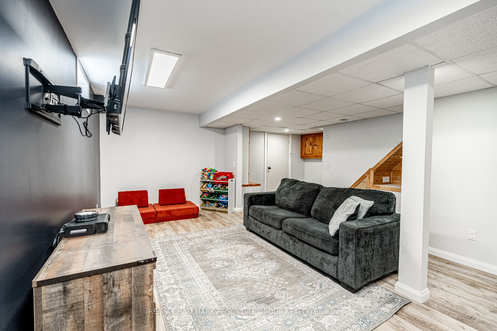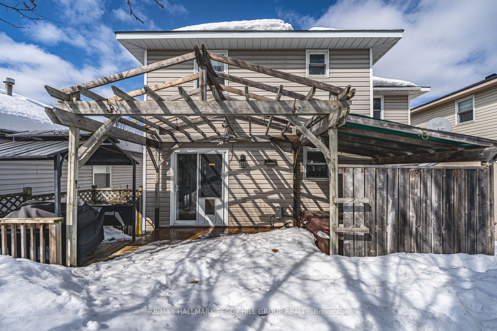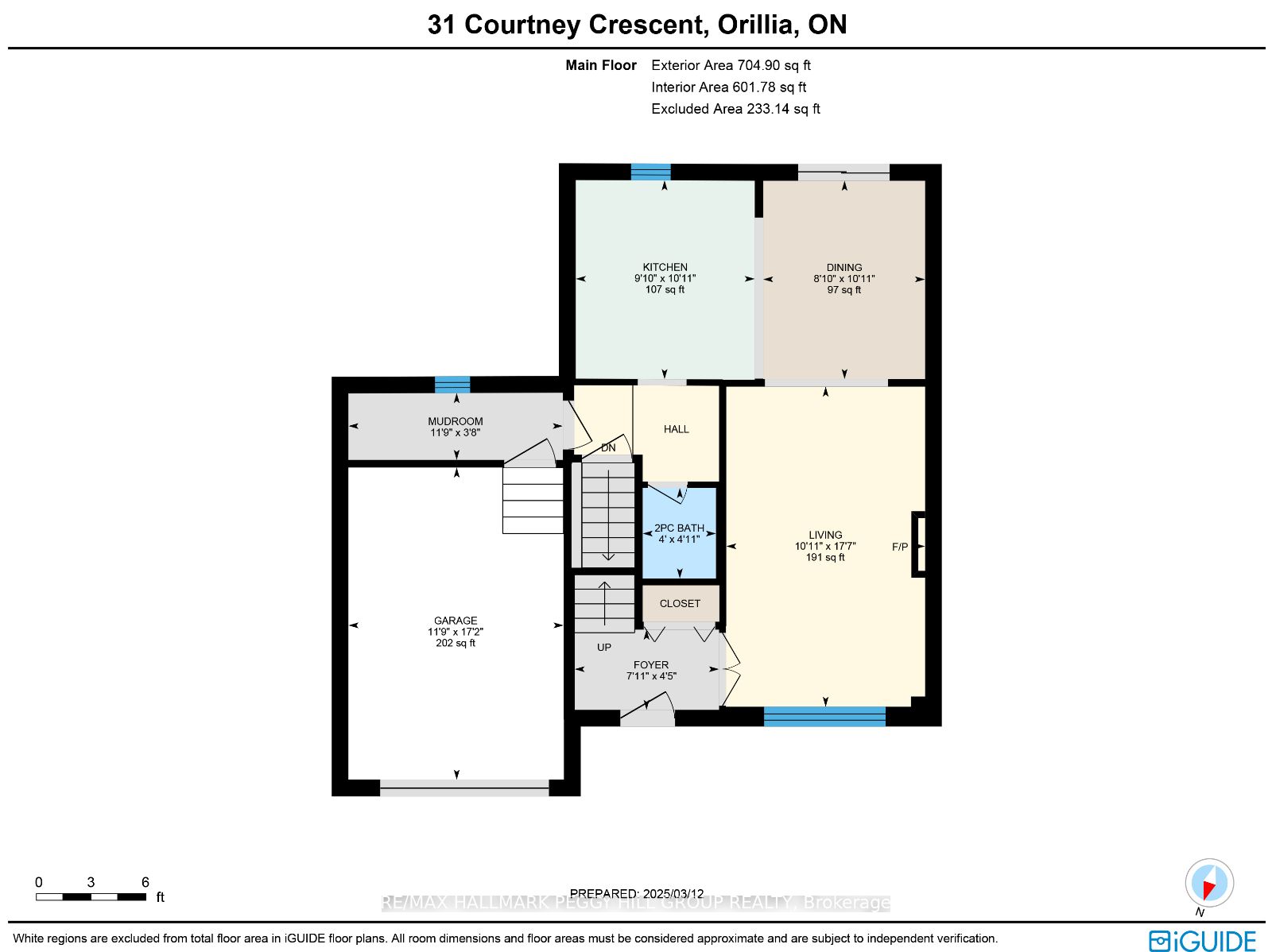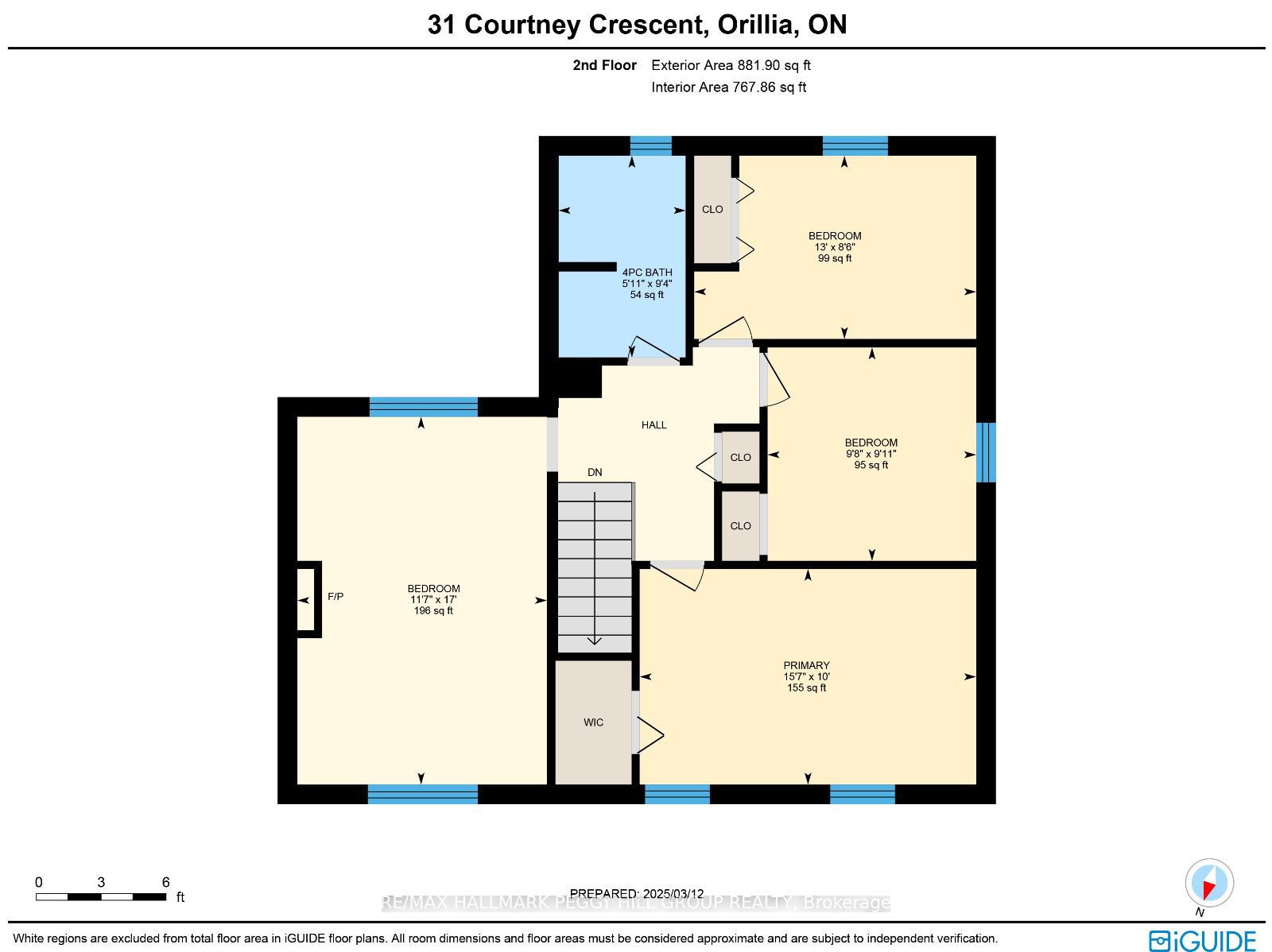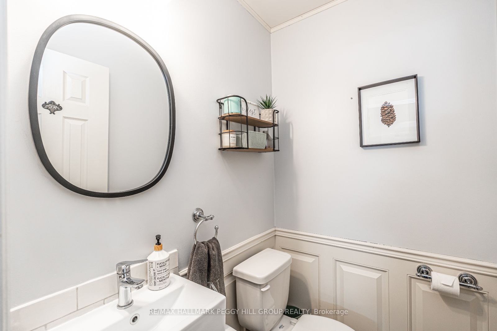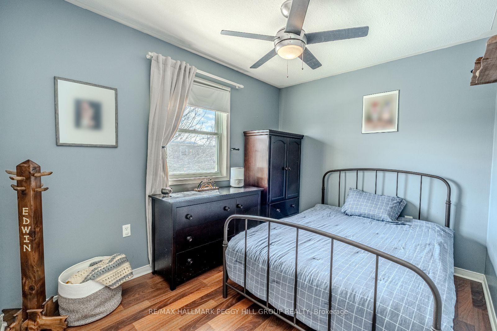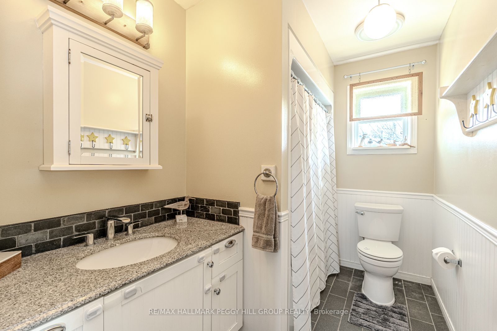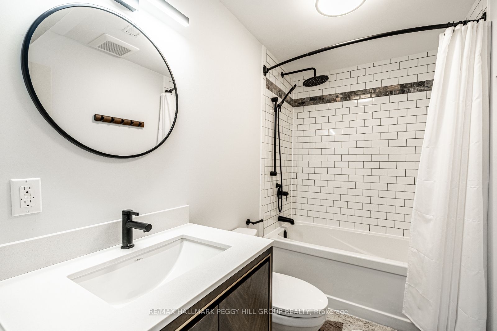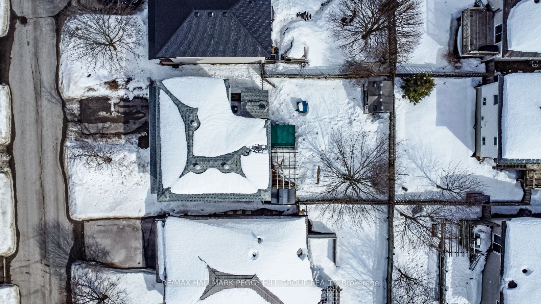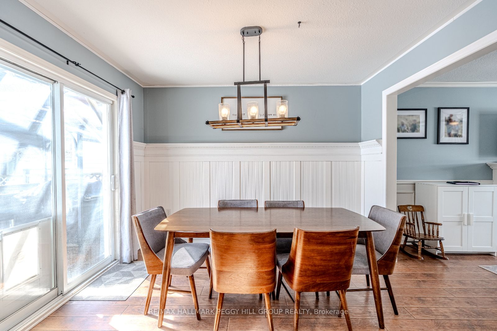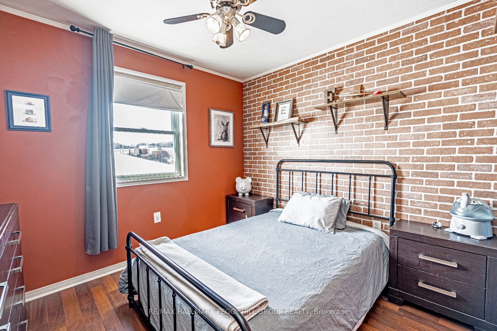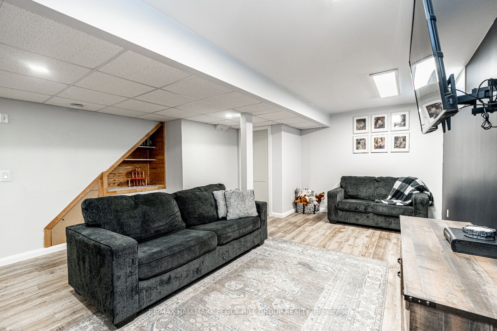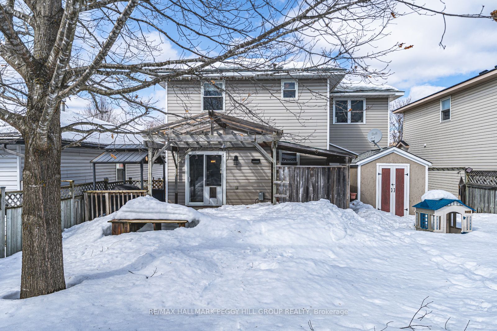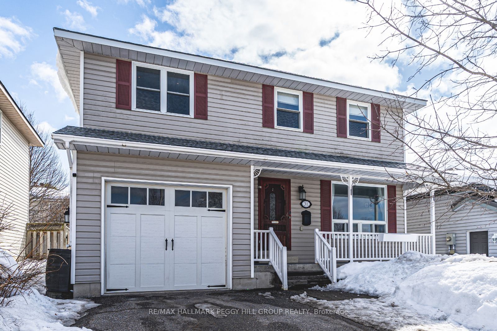
List Price: $699,900
31 Courtney Crescent, Orillia, L3V 7Y2
7 days ago - By RE/MAX HALLMARK PEGGY HILL GROUP REALTY
Detached|MLS - #S12069936|Terminated
4 Bed
3 Bath
1100-1500 Sqft.
Lot Size: 42.65 x 98.42 Feet
Attached Garage
Price comparison with similar homes in Orillia
Compared to 11 similar homes
-33.0% Lower↓
Market Avg. of (11 similar homes)
$1,043,964
Note * Price comparison is based on the similar properties listed in the area and may not be accurate. Consult licences real estate agent for accurate comparison
Room Information
| Room Type | Features | Level |
|---|---|---|
| Kitchen 3 x 3.33 m | Main | |
| Dining Room 2.69 x 3.33 m | Main | |
| Living Room 3.33 x 5.36 m | Main | |
| Primary Bedroom 4.75 x 3.05 m | Second | |
| Bedroom 2 3.53 x 5.18 m | Second | |
| Bedroom 3 3.96 x 2.59 m | Second | |
| Bedroom 4 2.95 x 3.02 m | Second |
Client Remarks
ENJOY THE BEST OF BOTH WORLDS - QUIET LOCATION, CLOSE TO EVERYTHING! Tucked away on a peaceful crescent, this delightful 2-storey offers an unbeatable location where everything is just a short stroll away from both the elementary and high schools to parks and a selection of local restaurants. Need more? A quick drive will get you to the hospital, rec centre, beaches, downtown, shopping, and Highways 11 and 12. With updates to the furnace, air conditioning, and shingles, you'll be set for year-round comfort. The garage leads directly into a handy mudroom, and the homes large windows invite tons of natural light to fill every corner. The kitchen presents quartz countertops and plenty of cabinet space for all your culinary creations. You'll love the elegant wainscoting in the living and dining rooms, where the dining area opens up to the backyard perfect for entertaining or simply enjoying a quiet moment outside. A stylishly updated powder room completes the main floor. Two gas fireplaces add warmth and coziness, while the primary bedroom comes with a walk-in closet you'll actually use. Need extra space? There's a flexible room that could easily serve as a 4th bedroom, office, or whatever fits your lifestyle. The newly renovated basement is a highlight, featuring a full bathroom, spacious rec room, and a finished laundry area with a sink and a newer dryer. Step outside into the fenced backyard with a deck and pergola a private retreat for relaxing or hosting friends. This #HomeToStay is truly built for living!
Property Description
31 Courtney Crescent, Orillia, L3V 7Y2
Property type
Detached
Lot size
< .50 acres
Style
2-Storey
Approx. Area
N/A Sqft
Home Overview
Last check for updates
30 days ago
Virtual tour
N/A
Basement information
Full,Finished
Building size
N/A
Status
In-Active
Property sub type
Maintenance fee
$N/A
Year built
--
Walk around the neighborhood
31 Courtney Crescent, Orillia, L3V 7Y2Nearby Places

Angela Yang
Sales Representative, ANCHOR NEW HOMES INC.
English, Mandarin
Residential ResaleProperty ManagementPre Construction
Mortgage Information
Estimated Payment
$559,920 Principal and Interest
 Walk Score for 31 Courtney Crescent
Walk Score for 31 Courtney Crescent

Book a Showing
Tour this home with Angela
Frequently Asked Questions about Courtney Crescent
Recently Sold Homes in Orillia
Check out recently sold properties. Listings updated daily
See the Latest Listings by Cities
1500+ home for sale in Ontario

