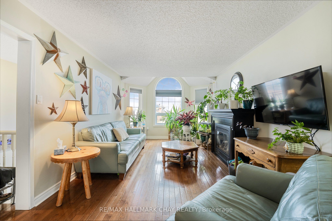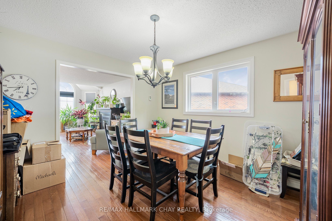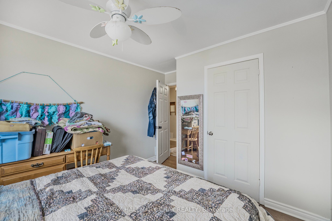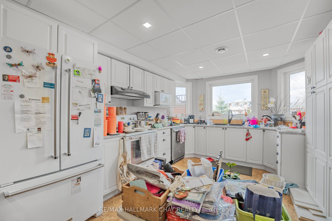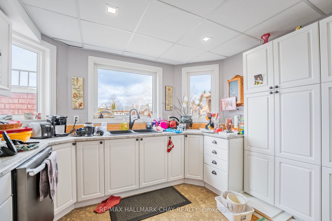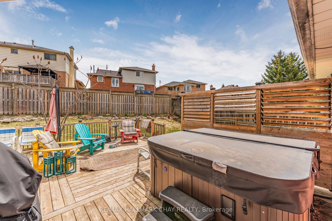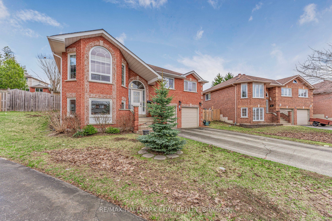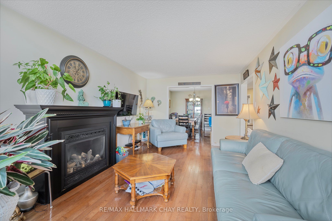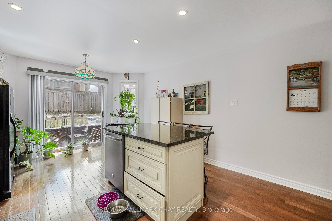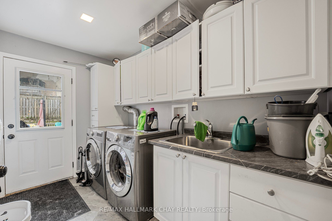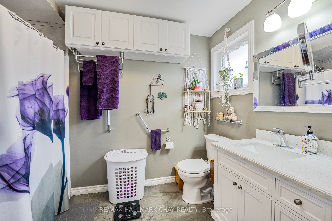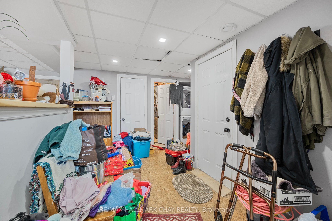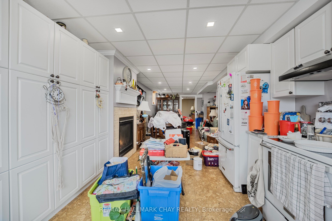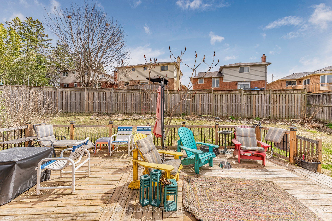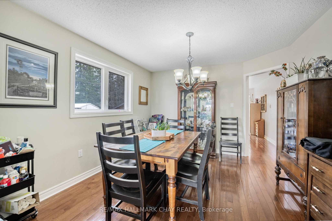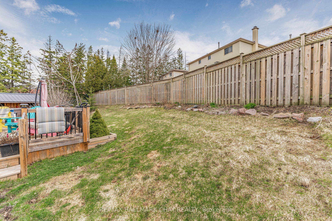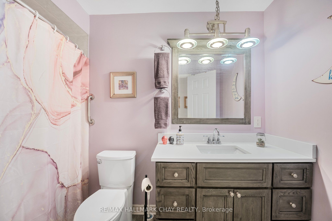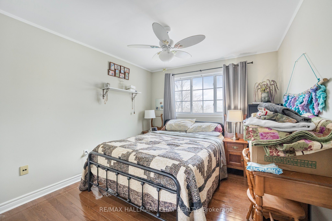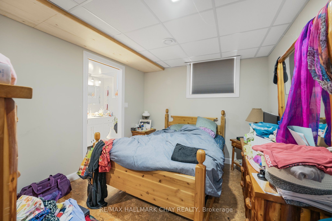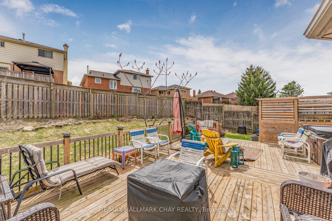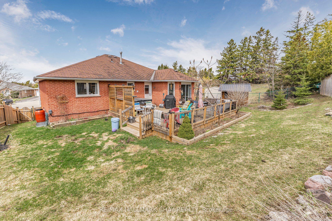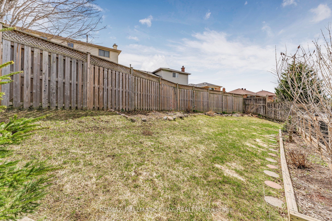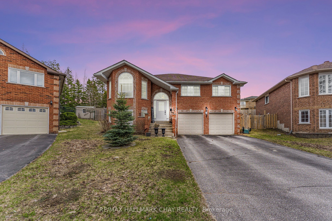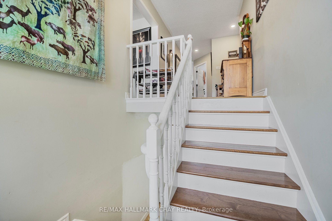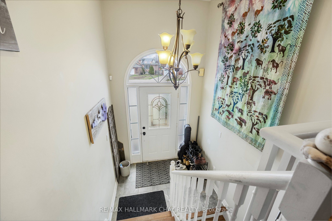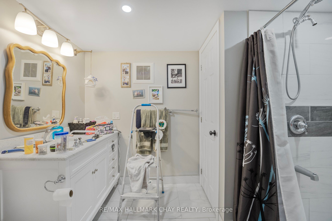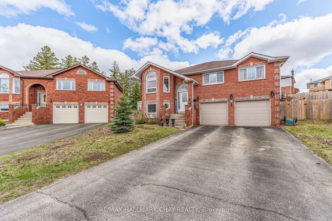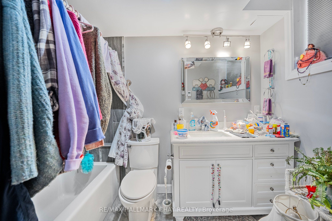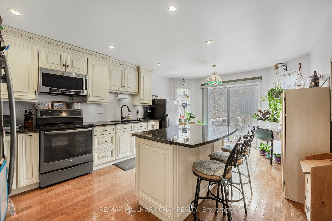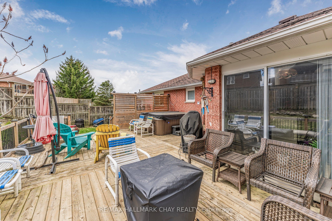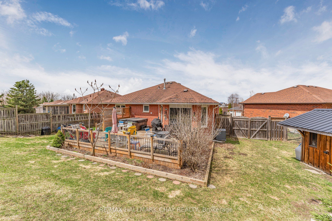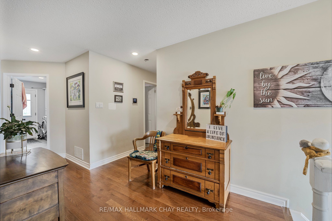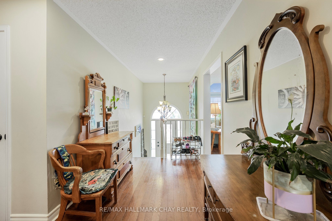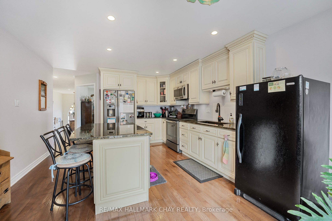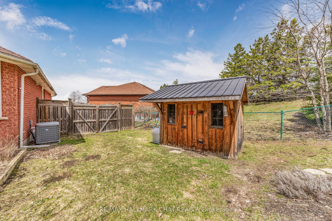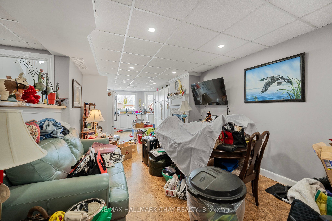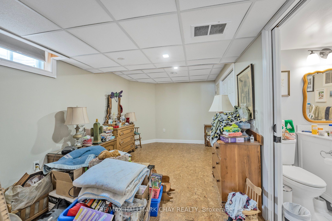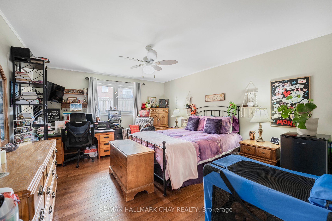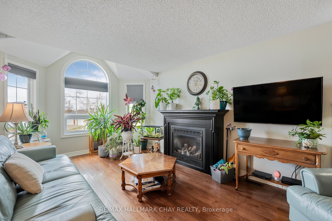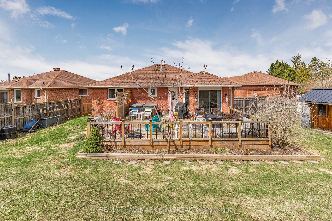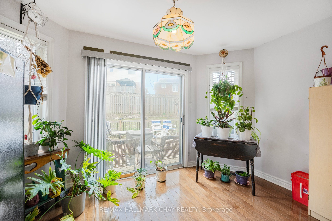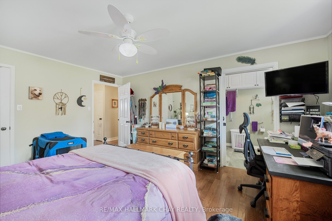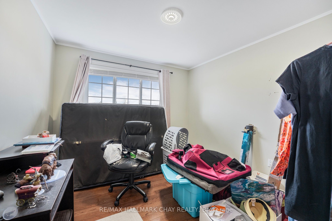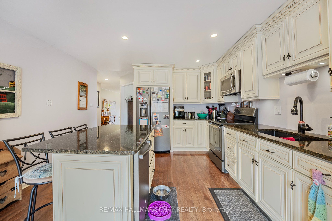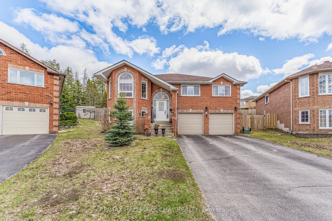
List Price: $775,000
11 Watson Court, Orillia, L3V 7S5
- By RE/MAX HALLMARK CHAY REALTY
Detached|MLS - #S12104247|New
5 Bed
4 Bath
1500-2000 Sqft.
Lot Size: 41.96 x 115.73 Feet
Attached Garage
Price comparison with similar homes in Orillia
Compared to 4 similar homes
-36.9% Lower↓
Market Avg. of (4 similar homes)
$1,227,250
Note * Price comparison is based on the similar properties listed in the area and may not be accurate. Consult licences real estate agent for accurate comparison
Room Information
| Room Type | Features | Level |
|---|---|---|
| Kitchen 5.79 x 3.86 m | Hardwood Floor, Granite Counters, W/O To Deck | Main |
| Dining Room 3.6 x 3.4 m | Hardwood Floor | Main |
| Living Room 5.56 x 3.35 m | Hardwood Floor, Gas Fireplace | Main |
| Primary Bedroom 4.85 x 3.93 m | Hardwood Floor, 4 Pc Ensuite, Walk-In Closet(s) | Main |
| Bedroom 2 3.6 x 3.04 m | Hardwood Floor | Main |
| Bedroom 3 3.6 x 3.04 m | Hardwood Floor | Main |
| Kitchen 4.01 x 3.3 m | Cork Floor, Open Concept, Combined w/Laundry | Lower |
| Primary Bedroom 3.5 x 2.89 m | Cork Floor, 4 Pc Ensuite, Walk-In Closet(s) | Lower |
Client Remarks
LOCATION!!! Welcome to 11 Watson Court, nestled in the heart of Orillia! Situated on a quiet cul-de-sac, this charming home is close to schools, amenities, and the picturesque downtown area featuring dining, shopping, and waterfront attractions.This bright and spacious raised brick bungalow has so much to offer! The upper level boasts gorgeous hardwood flooring throughout and a beautiful, sun-filled granite eat-in kitchen with an island. Off the kitchen, you'll find a large laundry room with ample storage. Both the kitchen and laundry room feature walkouts to the rear deck perfect for entertaining all summer long. Enjoy dinner parties in the generous, separate dining room or unwind in the living room by the cozy gas fireplace after a long day. The primary bedroom includes a spacious 4-piece ensuite and a walk-in closet. Two additional bedrooms and the main 4-piece bathroom complete the main floor. But .....it gets even better!!! The lower level offers a full in-law suite with a separate entrance, dedicated hydro panel, and laundry. The stunning cork flooring throughout the basement is both comfortable and stylish. The full kitchen provides ample counter space and cabinets and is open-concept to the living room, which also features a gas fireplace. This suite includes two bedrooms, each with their own ensuite, one with a large walk-in closet, and the other with two closets and pocket doors. All bathrooms in the home are accessible. The separate entrance on this level leads to a sizeable two-car garage equipped with door openers. All appliances in the home are included! Extras: Central vacuum, heated bathroom tile floors, newer windows, furnace with air humidifier and purifier, fenced yard. This home is being sold as-is. Call today to book your private showing!
Property Description
11 Watson Court, Orillia, L3V 7S5
Property type
Detached
Lot size
N/A acres
Style
Bungalow-Raised
Approx. Area
N/A Sqft
Home Overview
Last check for updates
Virtual tour
N/A
Basement information
Finished,Separate Entrance
Building size
N/A
Status
In-Active
Property sub type
Maintenance fee
$N/A
Year built
2024
Walk around the neighborhood
11 Watson Court, Orillia, L3V 7S5Nearby Places

Angela Yang
Sales Representative, ANCHOR NEW HOMES INC.
English, Mandarin
Residential ResaleProperty ManagementPre Construction
Mortgage Information
Estimated Payment
$0 Principal and Interest
 Walk Score for 11 Watson Court
Walk Score for 11 Watson Court

Book a Showing
Tour this home with Angela
Frequently Asked Questions about Watson Court
Recently Sold Homes in Orillia
Check out recently sold properties. Listings updated daily
See the Latest Listings by Cities
1500+ home for sale in Ontario
