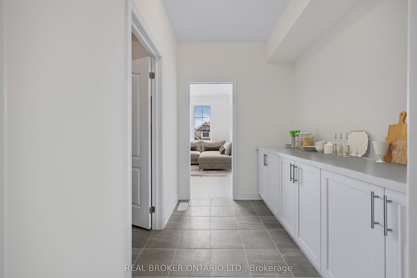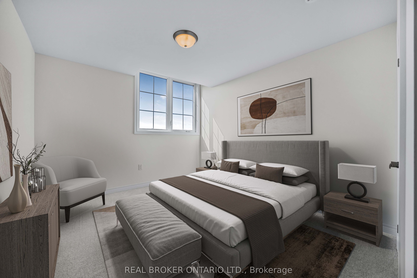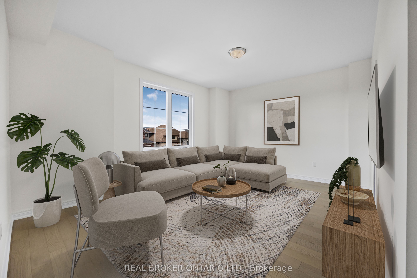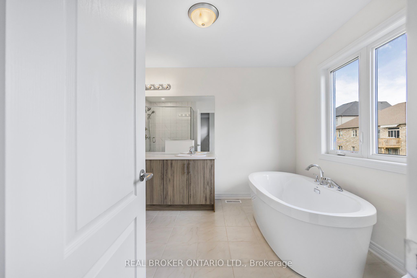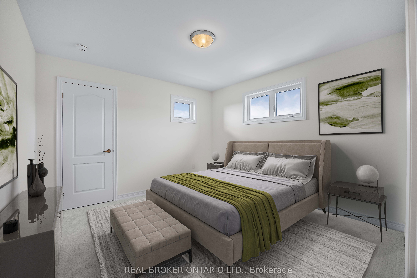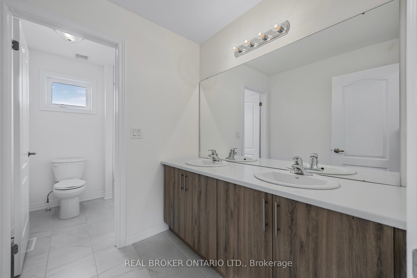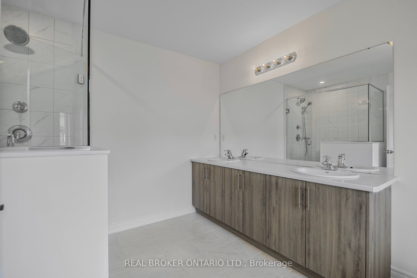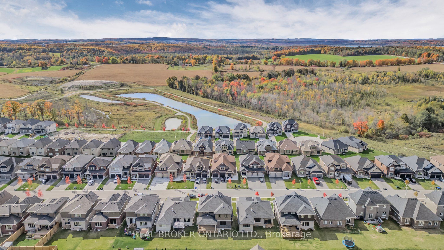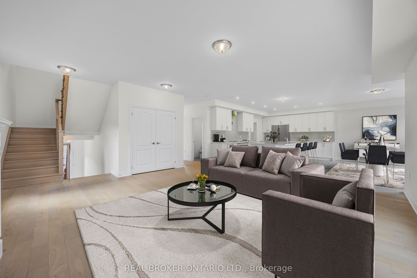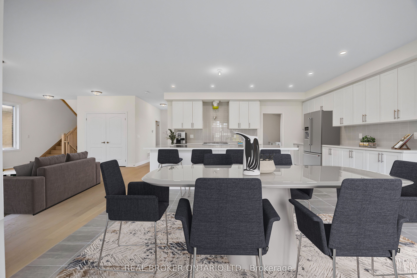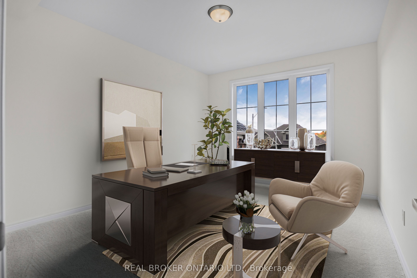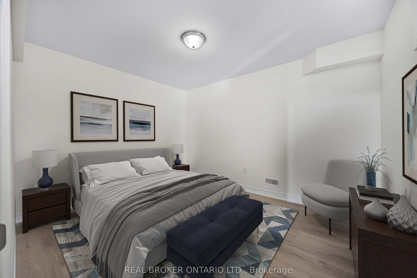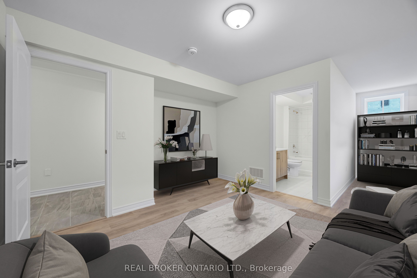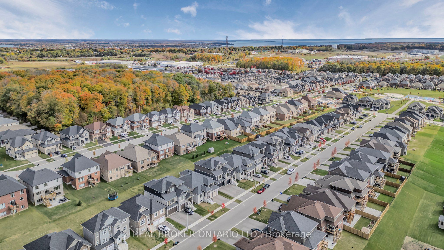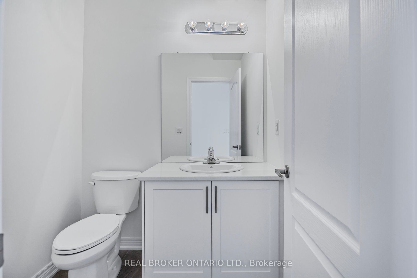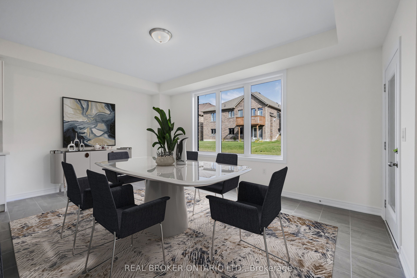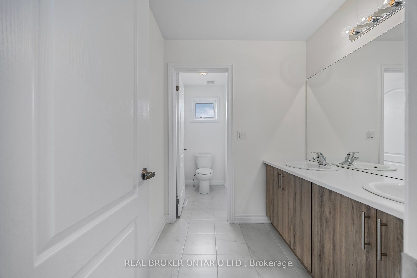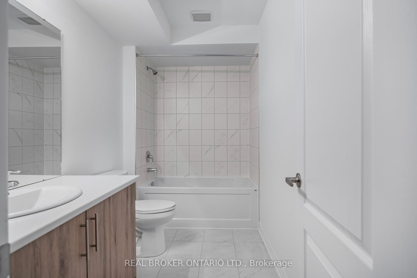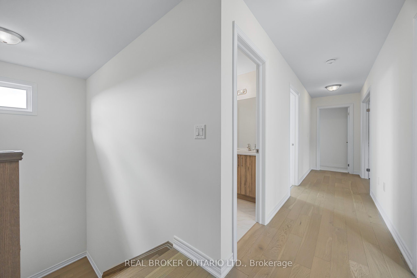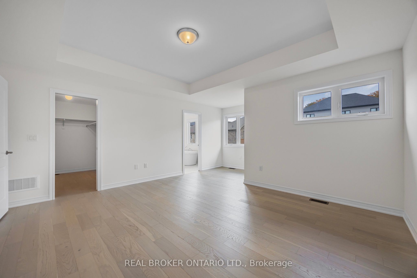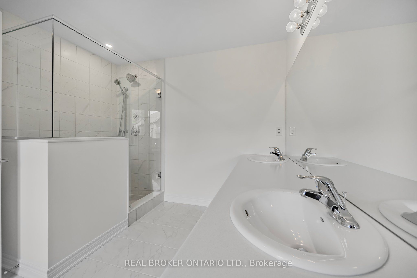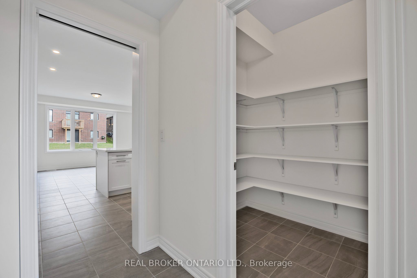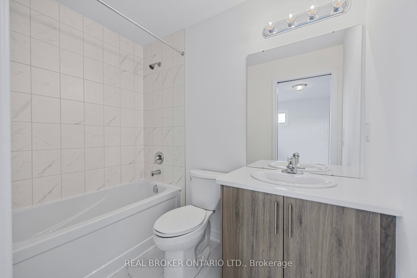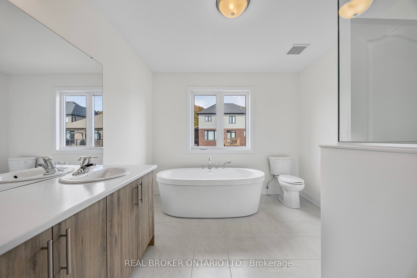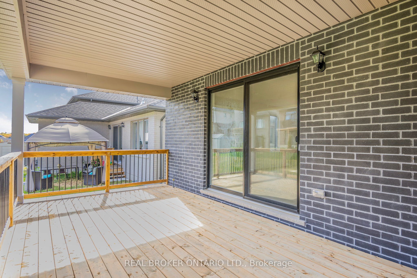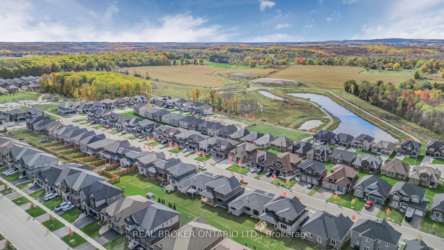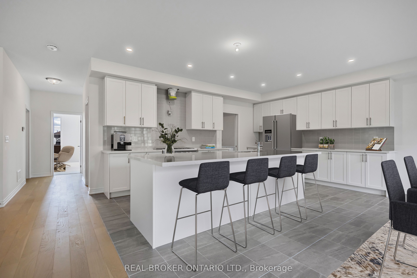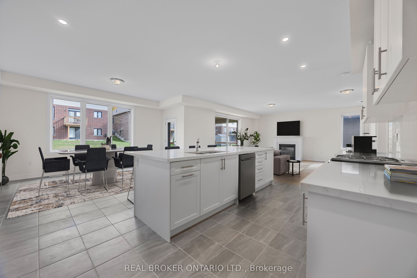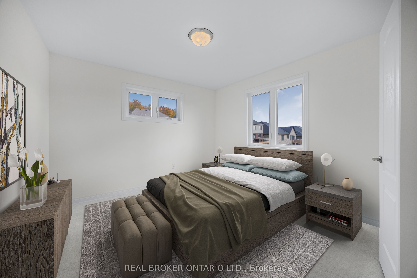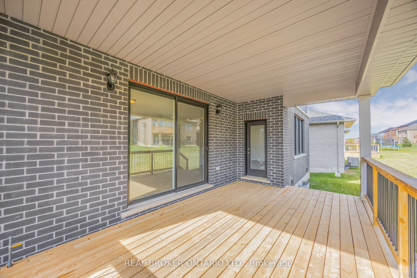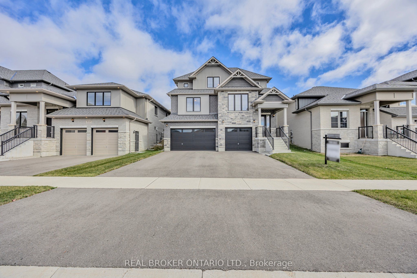
List Price: $1,249,900
3033 Sierra Drive, Orillia, L3V 8M8
- By REAL BROKER ONTARIO LTD.
Detached|MLS - #S11985080|New
5 Bed
5 Bath
3000-3500 Sqft.
Attached Garage
Price comparison with similar homes in Orillia
Compared to 3 similar homes
-45.3% Lower↓
Market Avg. of (3 similar homes)
$2,285,933
Note * Price comparison is based on the similar properties listed in the area and may not be accurate. Consult licences real estate agent for accurate comparison
Room Information
| Room Type | Features | Level |
|---|---|---|
| Kitchen 5.18 x 3.81 m | Main | |
| Dining Room 5.18 x 3.35 m | Main | |
| Living Room 5.13 x 3.66 m | Main | |
| Primary Bedroom 4.72 x 4.17 m | Second | |
| Bedroom 3.35 x 3.51 m | Second | |
| Bedroom 3.68 x 3.66 m | Second | |
| Bedroom 3.48 x 3.35 m | Second | |
| Bedroom 3.76 x 3.07 m | Basement |
Client Remarks
Discover luxury living in this stunning 5-bedroom, craftsman-style Garnet model, offering 3,974 sq. ft. of beautifully finished space across three levels. Situated on a gorgeous 50-foot lot on one of the quietest dead-end streets in West Ridge, this custom-built home by DiManor Homes is perfect for family life. The open-concept main floor includes a home office and a gourmet kitchen featuring a 10-foot island with stone countertops, a walk-in pantry, and a large serveryblending elegance with functionality. The expansive covered rear porch is ideal for outdoor entertaining, while the 3-car garage provides ample space for vehicles and storage. The spacious basement has a rough-in for an in-law suite, offering additional versatility. Located in the heart of West Ridge, this home is surrounded by beautiful parks and a welcoming community, making it the perfect family retreat.
Property Description
3033 Sierra Drive, Orillia, L3V 8M8
Property type
Detached
Lot size
N/A acres
Style
2-Storey
Approx. Area
N/A Sqft
Home Overview
Last check for updates
Virtual tour
N/A
Basement information
Full,Finished
Building size
N/A
Status
In-Active
Property sub type
Maintenance fee
$N/A
Year built
--
Walk around the neighborhood
3033 Sierra Drive, Orillia, L3V 8M8Nearby Places

Shally Shi
Sales Representative, Dolphin Realty Inc
English, Mandarin
Residential ResaleProperty ManagementPre Construction
Mortgage Information
Estimated Payment
$0 Principal and Interest
 Walk Score for 3033 Sierra Drive
Walk Score for 3033 Sierra Drive

Book a Showing
Tour this home with Shally
Frequently Asked Questions about Sierra Drive
Recently Sold Homes in Orillia
Check out recently sold properties. Listings updated daily
No Image Found
Local MLS®️ rules require you to log in and accept their terms of use to view certain listing data.
No Image Found
Local MLS®️ rules require you to log in and accept their terms of use to view certain listing data.
No Image Found
Local MLS®️ rules require you to log in and accept their terms of use to view certain listing data.
No Image Found
Local MLS®️ rules require you to log in and accept their terms of use to view certain listing data.
No Image Found
Local MLS®️ rules require you to log in and accept their terms of use to view certain listing data.
No Image Found
Local MLS®️ rules require you to log in and accept their terms of use to view certain listing data.
No Image Found
Local MLS®️ rules require you to log in and accept their terms of use to view certain listing data.
No Image Found
Local MLS®️ rules require you to log in and accept their terms of use to view certain listing data.
Check out 100+ listings near this property. Listings updated daily
See the Latest Listings by Cities
1500+ home for sale in Ontario
