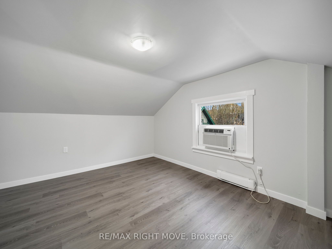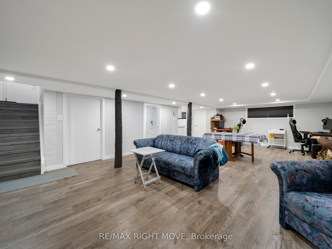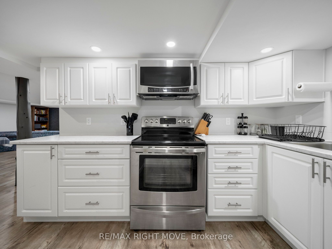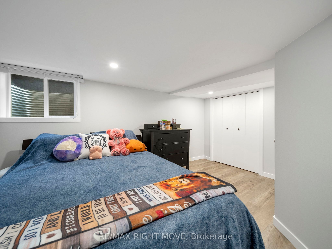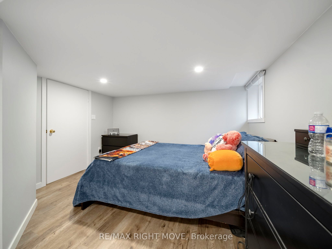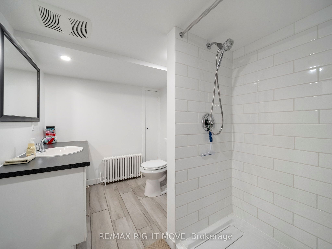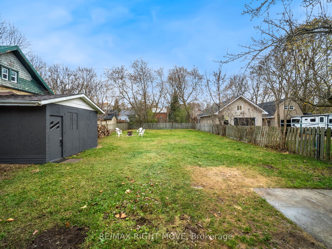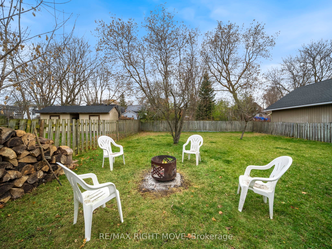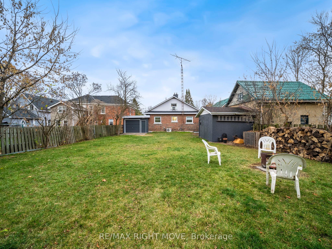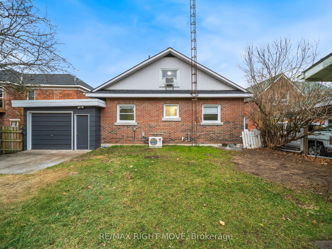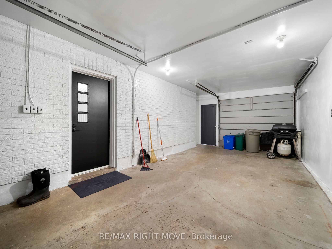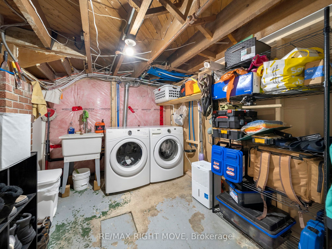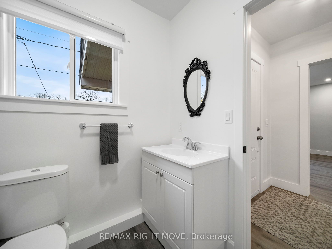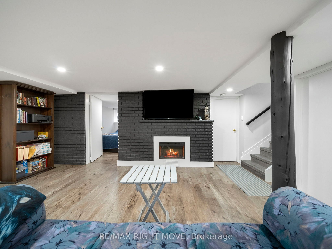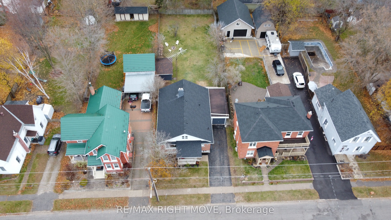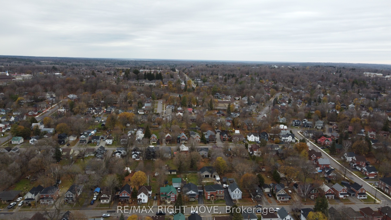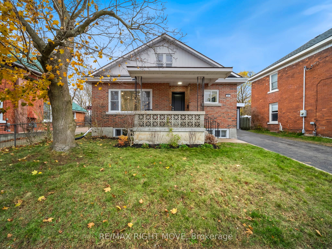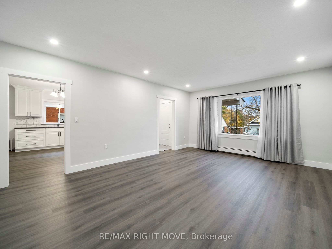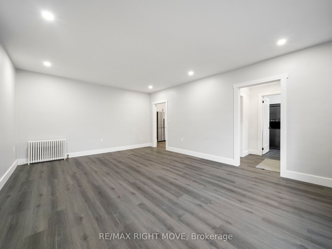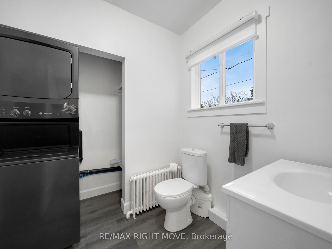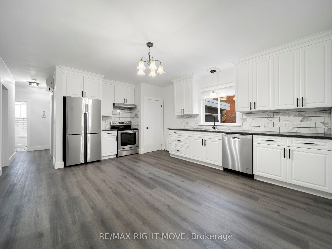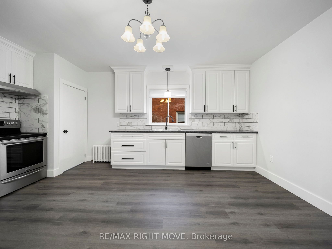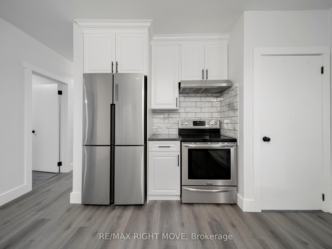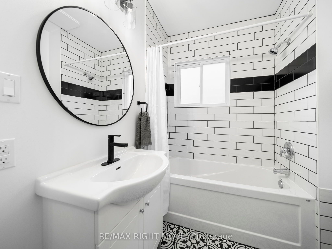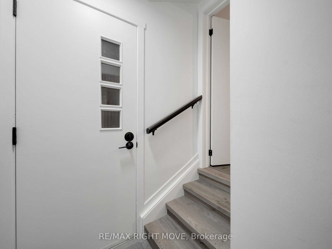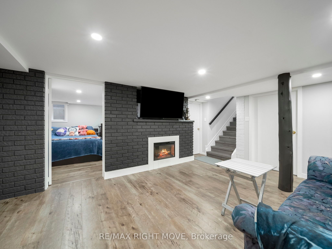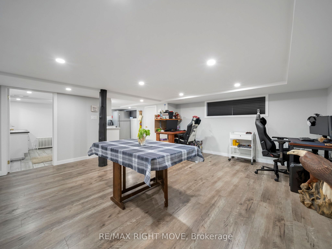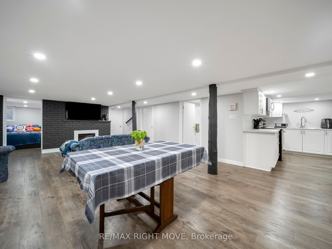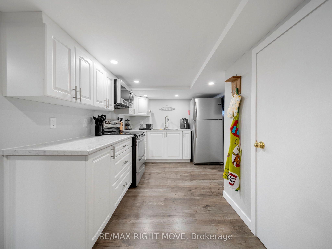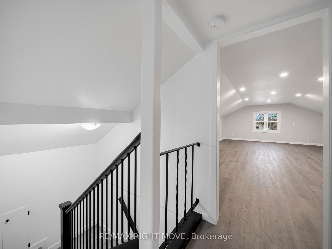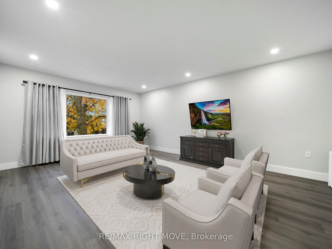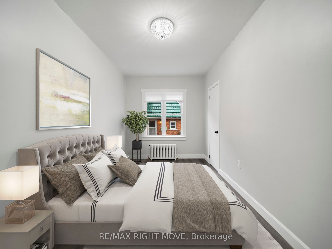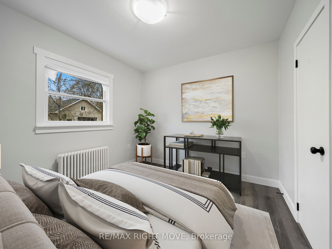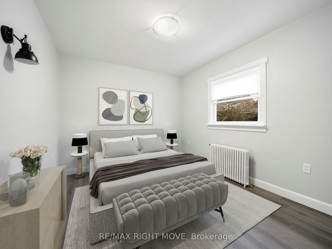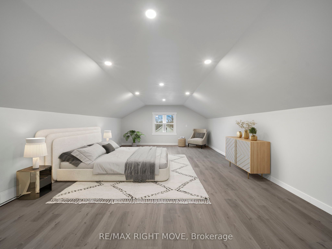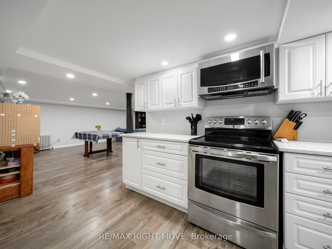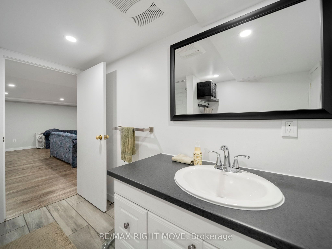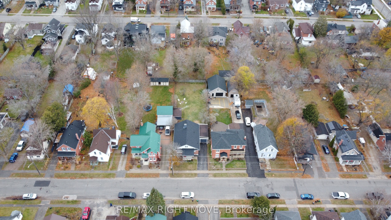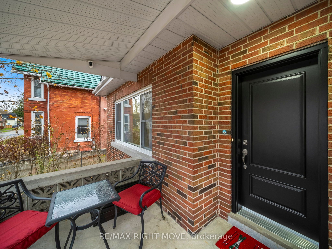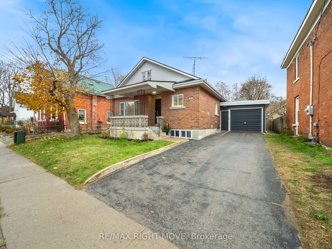
List Price: $759,888
206 Mary Street, Orillia, L3V 3E6
- By RE/MAX RIGHT MOVE
Detached|MLS - #S10433069|Extension
6 Bed
3 Bath
1500-2000 Sqft.
Attached Garage
Room Information
| Room Type | Features | Level |
|---|---|---|
| Living Room 4.22 x 5.82 m | Main | |
| Kitchen 5.13 x 4.27 m | Main | |
| Bedroom 2.39 x 4.22 m | Main | |
| Bedroom 2 3.51 x 3.05 m | Main | |
| Bedroom 3 3 x 3.07 m | Main | |
| Bedroom 4 2.21 x 4.22 m | Basement | |
| Kitchen 3.3 x 2.67 m | Basement | |
| Bedroom 7.47 x 4.37 m | Upper |
Client Remarks
Welcome to 206 Mary St. in Orillia, 1710sqft +1050 down. A Freshly Renovated Gem! This meticulously renovated home is ready for you to move in and enjoy. From top to bottom, every detail has been thoughtfully updated with modern finishes, offering both comfort and style. The property features a spacious in-law suite with a separate entrance and a large, fully fenced backyard ideal for multi-generational living or potential rental income. Located within walking distance to downtown Orillia, the public library, and Orillia Hospital, convenience is at your doorstep. Recent updates include new shingles installed in 2024, providing peace of mind for years to come. The main floor boasts 8'4" ceilings that create an open, airy atmosphere. The large family room with a beautiful bay window fills the space with natural light, creating a welcoming environment. The brand new kitchen is perfect for family meals and entertaining. A convenient two-piece bathroom with laundry is located just off the kitchen. Three generously sized bedrooms each feature modern touches, and a fully renovated four-piece bathroom completes the main floor. Upstairs, you'll find a spacious loft with a flexible layout, perfect for a home office, playroom, or additional guest space. The additional room offers endless possibilities. The basement is fully finished with a separate entrance from the garage, making it perfect for extended family or guests. Enjoy the open-concept living room with an electric fireplace, along with a fully equipped kitchen. A cold room off the kitchen works as a convenient pantry, while a newly updated three-piece bathroom serves the basement. The separate bedroom features a newly installed window and updated window sill, and there is separate laundry and a storage room ideal for keeping seasonal items. This home is move-in ready and offers the flexibility, comfort, and space you've been looking for. Don't miss your chance to make this beautifully renovated property your new home!
Property Description
206 Mary Street, Orillia, L3V 3E6
Property type
Detached
Lot size
< .50 acres
Style
Other
Approx. Area
N/A Sqft
Home Overview
Last check for updates
Virtual tour
N/A
Basement information
Full
Building size
N/A
Status
In-Active
Property sub type
Maintenance fee
$N/A
Year built
2023
Walk around the neighborhood
206 Mary Street, Orillia, L3V 3E6Nearby Places

Shally Shi
Sales Representative, Dolphin Realty Inc
English, Mandarin
Residential ResaleProperty ManagementPre Construction
Mortgage Information
Estimated Payment
$0 Principal and Interest
 Walk Score for 206 Mary Street
Walk Score for 206 Mary Street

Book a Showing
Tour this home with Shally
Frequently Asked Questions about Mary Street
Recently Sold Homes in Orillia
Check out recently sold properties. Listings updated daily
No Image Found
Local MLS®️ rules require you to log in and accept their terms of use to view certain listing data.
No Image Found
Local MLS®️ rules require you to log in and accept their terms of use to view certain listing data.
No Image Found
Local MLS®️ rules require you to log in and accept their terms of use to view certain listing data.
No Image Found
Local MLS®️ rules require you to log in and accept their terms of use to view certain listing data.
No Image Found
Local MLS®️ rules require you to log in and accept their terms of use to view certain listing data.
No Image Found
Local MLS®️ rules require you to log in and accept their terms of use to view certain listing data.
No Image Found
Local MLS®️ rules require you to log in and accept their terms of use to view certain listing data.
No Image Found
Local MLS®️ rules require you to log in and accept their terms of use to view certain listing data.
Check out 100+ listings near this property. Listings updated daily
See the Latest Listings by Cities
1500+ home for sale in Ontario
