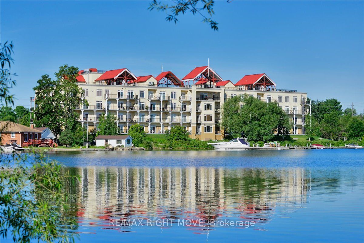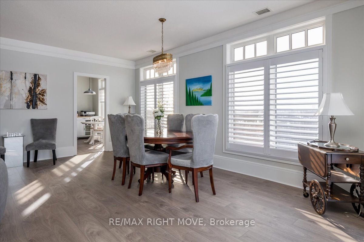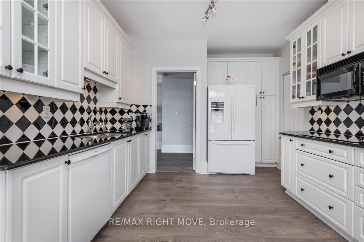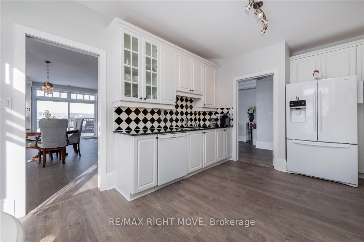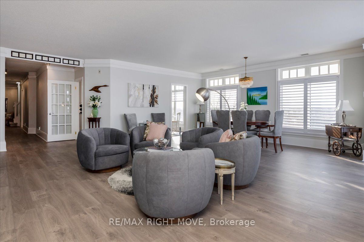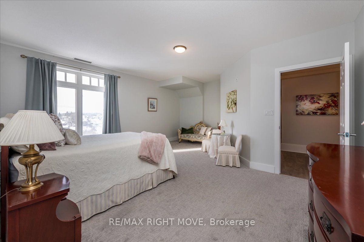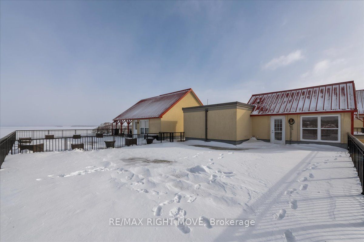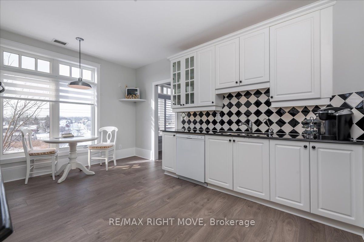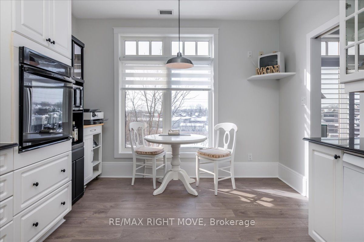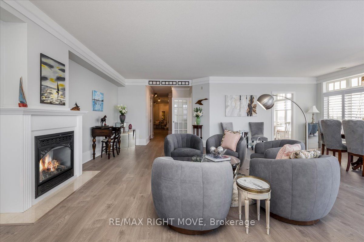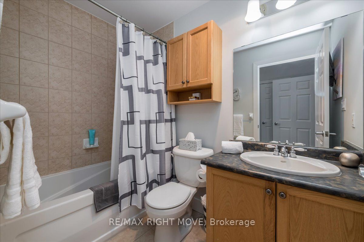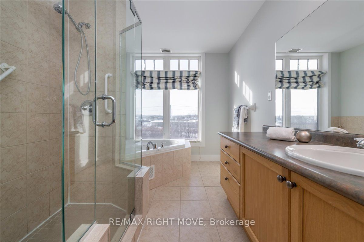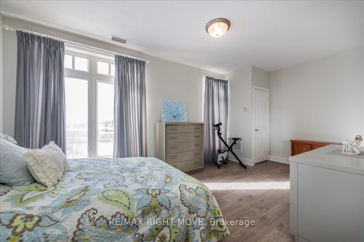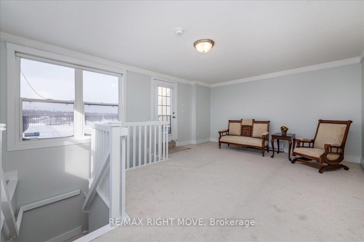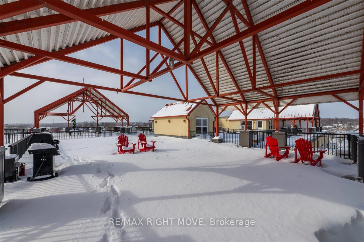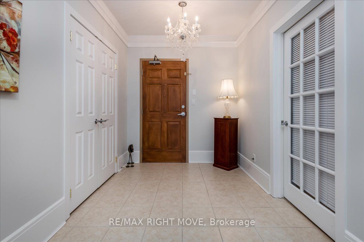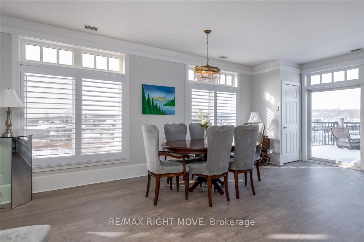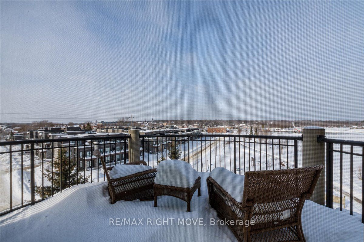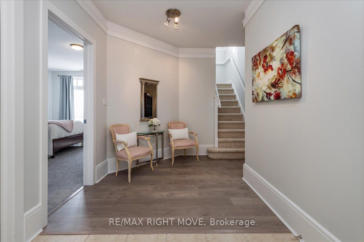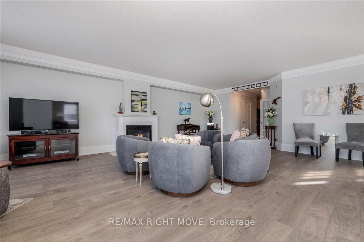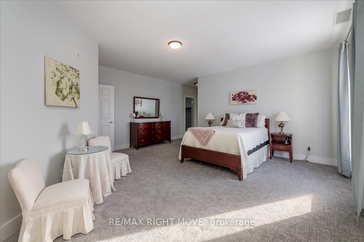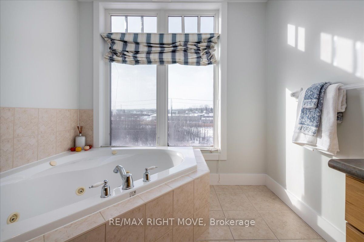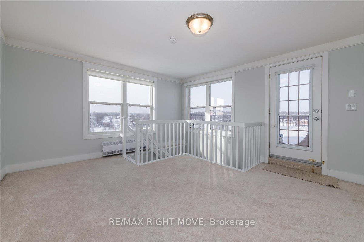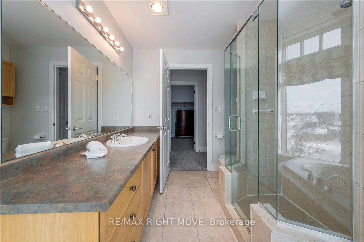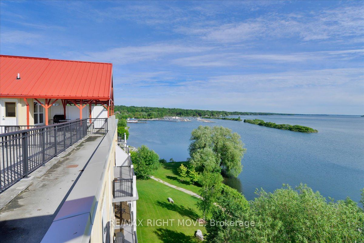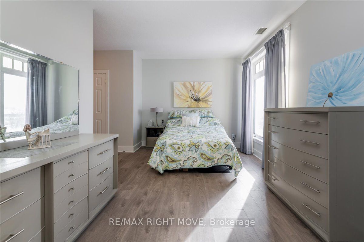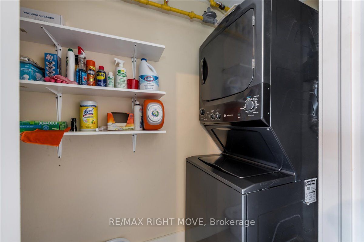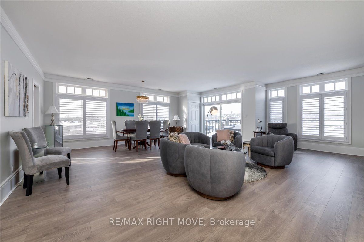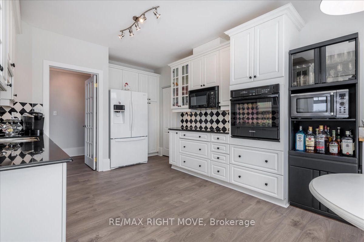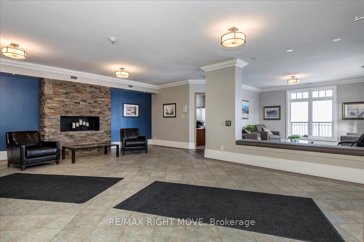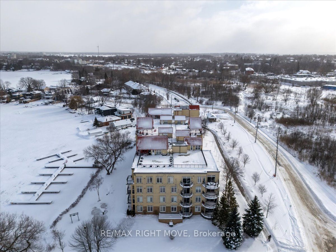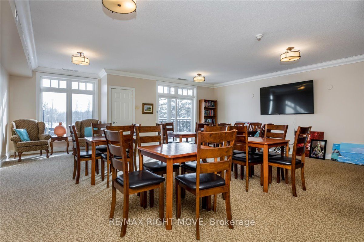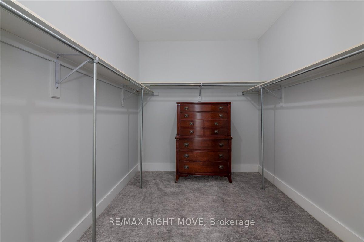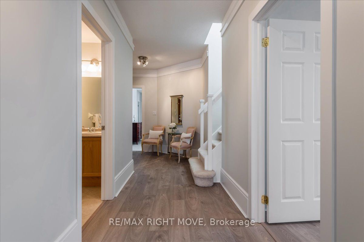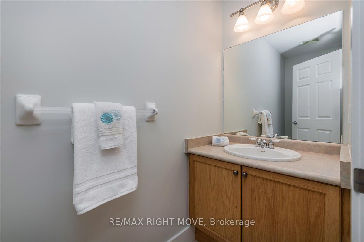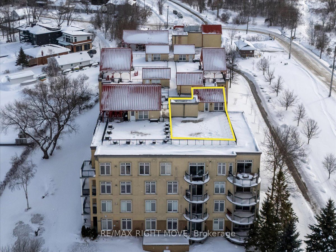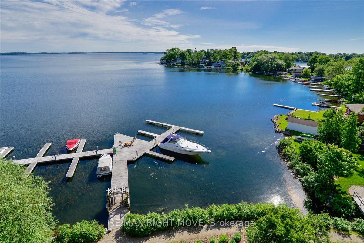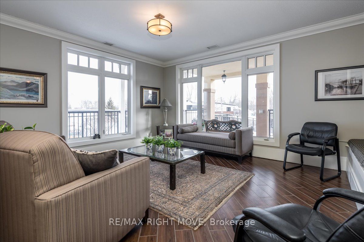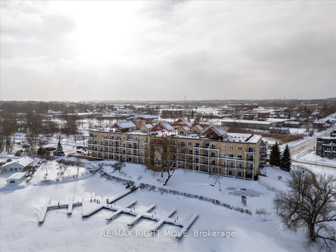
List Price: $1,295,000 + $1,484 maint. fee
140 Cedar Island Road, Orillia, L3V 1T1
- By RE/MAX RIGHT MOVE
Common Element Condo|MLS - #S11913202|New
2 Bed
3 Bath
2250-2499 Sqft.
Underground Garage
Included in Maintenance Fee:
Water
Parking
Room Information
| Room Type | Features | Level |
|---|---|---|
| Primary Bedroom 5.77 x 5.36 m | Walk-In Closet(s), 4 Pc Ensuite | Main |
| Bedroom 5.61 x 5.61 m | 4 Pc Ensuite | Main |
| Living Room 8.28 x 4.17 m | Fireplace | Main |
| Dining Room 6.63 x 3.51 m | W/O To Balcony | Main |
| Kitchen 3.4 x 5.41 m | Main |
Client Remarks
Enjoy penthouse living at its finest in this stunning 2-bedroom plus den, 3-bathroom condo, nestled in Orillias sought-after Elgin Bay Club. Designed with retirees, downsizers, and working professionals in mind, this residence offers modern interiors, breathtaking views, and unparalleled access to nature and city amenities. As you step into the open-concept living space, you are greeted by abundant natural light pouring through expansive windows, new flooring throughout the living/dining/kitchen areas and freshly painted which contributes to this expansive, easy living space. The living room features a cozy gas fireplace and transitions seamlessly into the dining area, which is ideal for entertaining. Step out onto the private balcony to take in the stunning views of the Port of Orillia. The spacious eat-in kitchen is immaculate, with under-cabinet lighting, ample cupboard storage, and a walk-in pantry that keeps everything within easy reach. The primary bedroom offers generous space, complete with a large walk-in closet and a luxurious 4-piece ensuite featuring a separate glass shower and jacuzzi tub. For added convenience, the unit includes a den perfect for home office or extra storage along with in-suite laundry. Upstairs, the open-concept loft provides a versatile space for entertaining, leading to a large exclusive rooftop terrace with panoramic views of Lake Couchiching. Beyond the home, Elgin Bay Club boasts exceptional amenities, including a party room, rooftop deck, underground parking, visitor parking lot, and direct waterfront access with included boat slip and storage for canoes or kayaks. Located steps from Couchiching Beach Park, the Lightfoot Trail, and downtown Orillia, this location strikes the perfect balance between charm and convenience.
Property Description
140 Cedar Island Road, Orillia, L3V 1T1
Property type
Common Element Condo
Lot size
N/A acres
Style
2-Storey
Approx. Area
N/A Sqft
Home Overview
Last check for updates
Virtual tour
N/A
Basement information
None
Building size
N/A
Status
In-Active
Property sub type
Maintenance fee
$1,484.32
Year built
2024
Walk around the neighborhood
140 Cedar Island Road, Orillia, L3V 1T1Nearby Places

Shally Shi
Sales Representative, Dolphin Realty Inc
English, Mandarin
Residential ResaleProperty ManagementPre Construction
Mortgage Information
Estimated Payment
$0 Principal and Interest
 Walk Score for 140 Cedar Island Road
Walk Score for 140 Cedar Island Road

Book a Showing
Tour this home with Shally
Frequently Asked Questions about Cedar Island Road
Recently Sold Homes in Orillia
Check out recently sold properties. Listings updated daily
No Image Found
Local MLS®️ rules require you to log in and accept their terms of use to view certain listing data.
No Image Found
Local MLS®️ rules require you to log in and accept their terms of use to view certain listing data.
No Image Found
Local MLS®️ rules require you to log in and accept their terms of use to view certain listing data.
No Image Found
Local MLS®️ rules require you to log in and accept their terms of use to view certain listing data.
No Image Found
Local MLS®️ rules require you to log in and accept their terms of use to view certain listing data.
No Image Found
Local MLS®️ rules require you to log in and accept their terms of use to view certain listing data.
No Image Found
Local MLS®️ rules require you to log in and accept their terms of use to view certain listing data.
No Image Found
Local MLS®️ rules require you to log in and accept their terms of use to view certain listing data.
Check out 100+ listings near this property. Listings updated daily
See the Latest Listings by Cities
1500+ home for sale in Ontario
