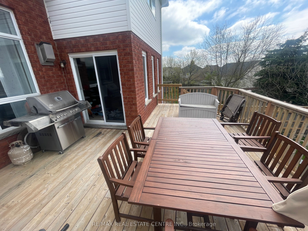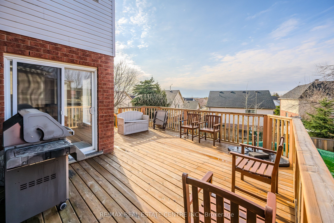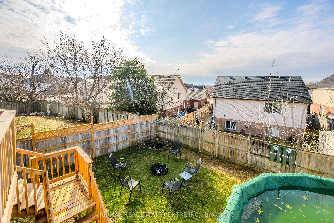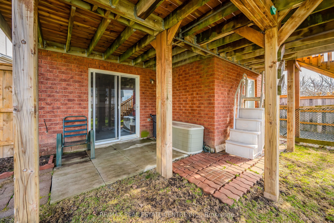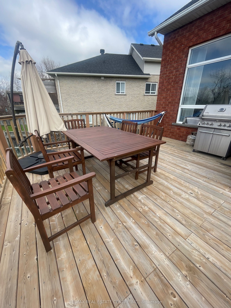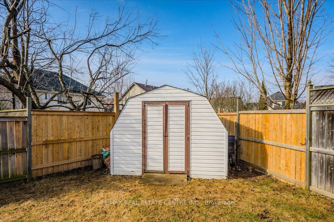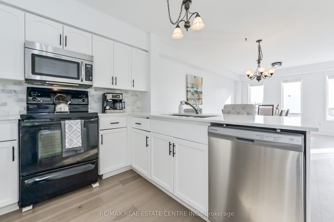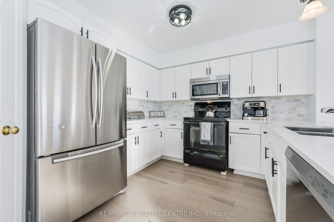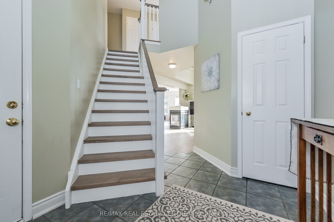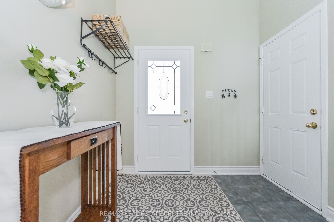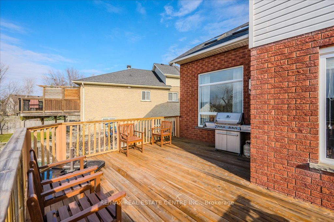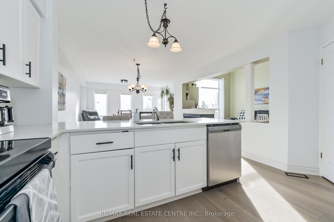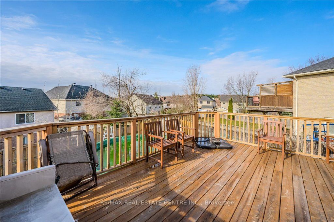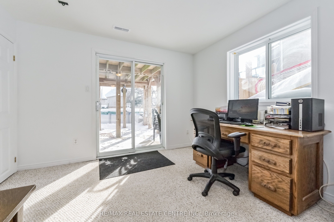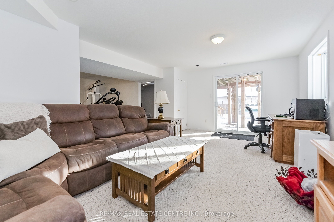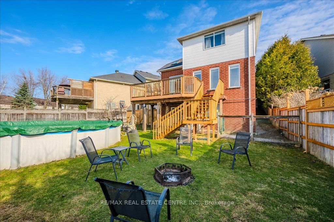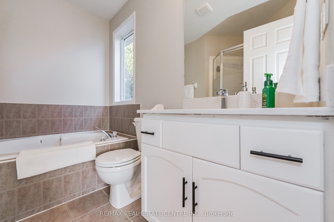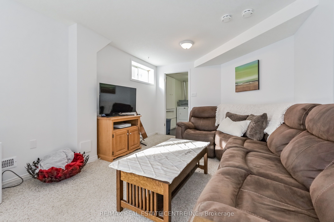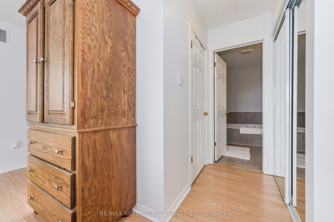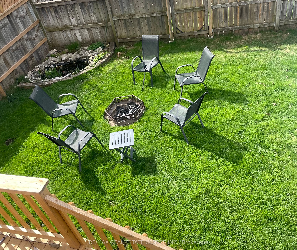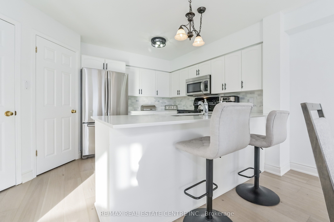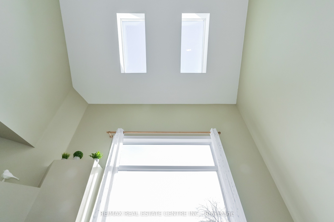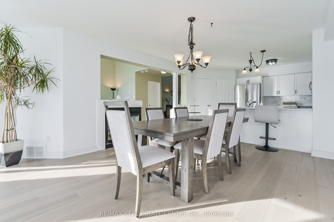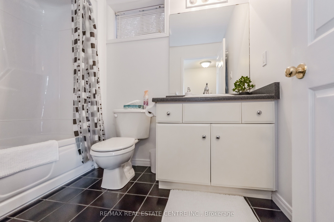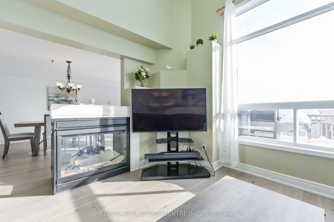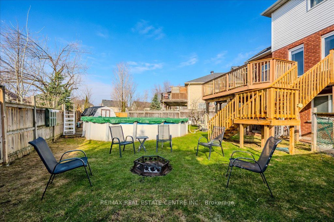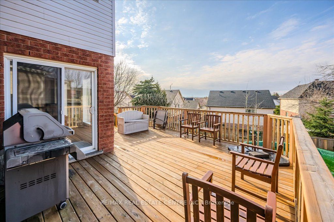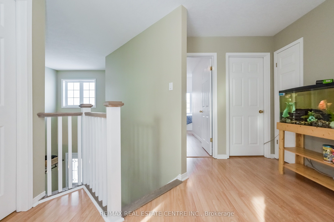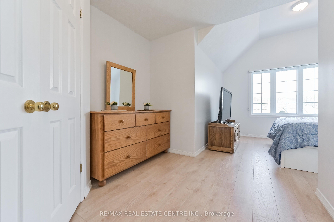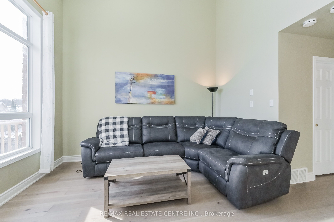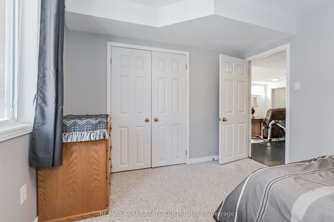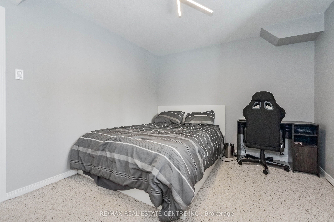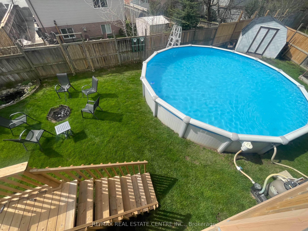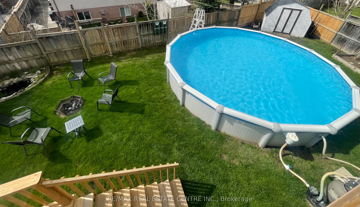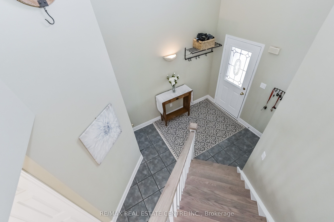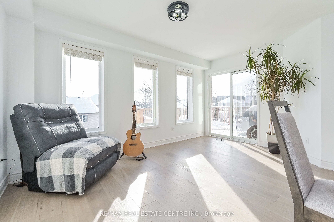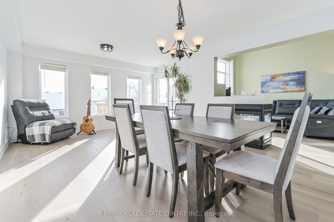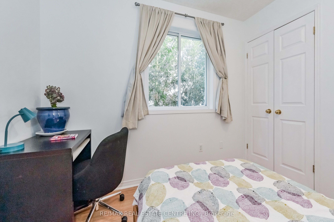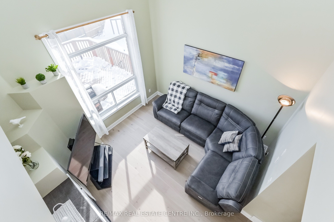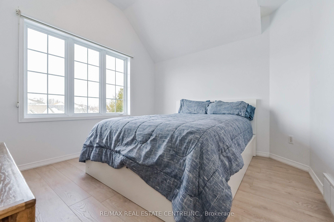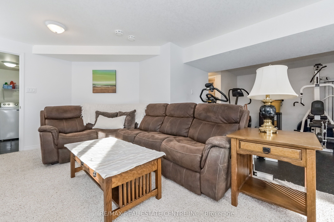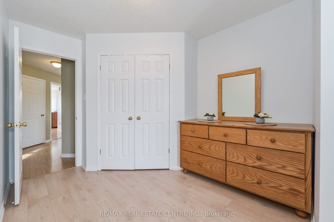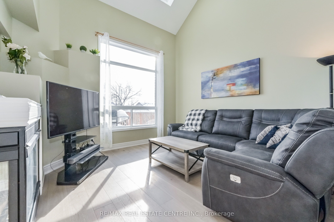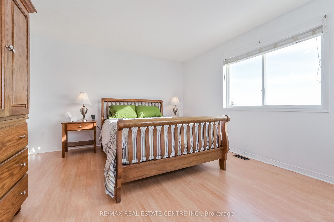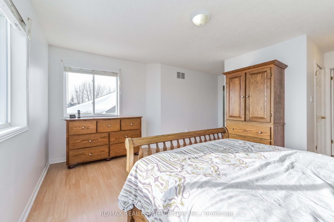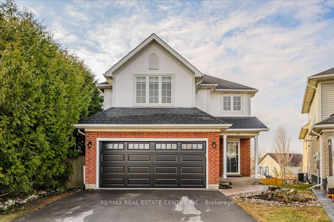
List Price: $1,099,900
93 Biscayne Crescent, Orangeville, L9W 5E5
- By RE/MAX REAL ESTATE CENTRE INC.
Detached|MLS - #W12083292|New
4 Bed
4 Bath
1500-2000 Sqft.
Lot Size: 25.86 x 111.79 Feet
Built-In Garage
Price comparison with similar homes in Orangeville
Compared to 8 similar homes
4.4% Higher↑
Market Avg. of (8 similar homes)
$1,053,500
Note * Price comparison is based on the similar properties listed in the area and may not be accurate. Consult licences real estate agent for accurate comparison
Room Information
| Room Type | Features | Level |
|---|---|---|
| Kitchen 3.87 x 3.01 m | Hardwood Floor, Breakfast Bar, Quartz Counter | Main |
| Living Room 4.53 x 3.38 m | Hardwood Floor, Open Concept, W/O To Deck | Main |
| Dining Room 3.87 x 2.79 m | Hardwood Floor, Open Concept, Combined w/Living | Main |
| Primary Bedroom 4.37 x 3.75 m | Laminate, Large Window, 4 Pc Ensuite | Second |
| Bedroom 2 5.54 x 3.4 m | Laminate, Large Window, Large Closet | Second |
| Bedroom 3 2.87 x 2.59 m | Laminate, Large Window, Large Closet | Second |
| Bedroom 4 3.5 x 3.5 m | Broadloom, Large Window, Large Closet | Basement |
Client Remarks
Located in one of Orangevilles most sought after neighbourhoods sits 93 Biscayne crescent, with an oversized lot and an above ground pool, this is the perfect spot to sit back and relax this summer and call home! This beautiful property is walking distance to parks, great schools, walking trails, the Alder St Arena, and so much more! Its finishes and upgrades will not disappoint you. Upon entry you are welcomed by a large foyer with convenient access to the spacious 2 car garage. Continue through to the bright and airy family room which features vaulted ceilings, skylights and a cozy double sided fireplace. Beside the family room you will find the stunning kitchen featuring brand new quartz countertops, backsplash and breakfast bar, making this the perfect spot to cook up your favourite meals! There is also a large dining room and an additional sitting room which allows in tons of sunlight and has a walkout to the backyard deck where you can enjoy your morning coffee while listening to the birds. Upstairs you will find 3 generous sized bedrooms providing space for the entire family. The primary equipped with its very own 4 piece ensuite and walk in closet. Downstairs you will find a fully finished walkout basement with a 4th bedroom, full living room and even a gym! It also features the necessary rough ins for an in law suite, providing even more possibilities! This home has had multiple recent upgrades and shows great! Located in a great subdivision on a quiet street!* Furnace (2024) A/C (2024) Roof (2018) Garage Door & Opener (2024) Quartz Countertops (2025) Backsplash (2024) Ensuite Shower & Basement Shower/Bath (2024) Interior Staircases (2025) Hardwood Floors (2025) Front Walkway (2024) Driveway (2023) *
Property Description
93 Biscayne Crescent, Orangeville, L9W 5E5
Property type
Detached
Lot size
N/A acres
Style
2-Storey
Approx. Area
N/A Sqft
Home Overview
Last check for updates
Virtual tour
N/A
Basement information
Finished,Walk-Out
Building size
N/A
Status
In-Active
Property sub type
Maintenance fee
$N/A
Year built
--
Walk around the neighborhood
93 Biscayne Crescent, Orangeville, L9W 5E5Nearby Places

Angela Yang
Sales Representative, ANCHOR NEW HOMES INC.
English, Mandarin
Residential ResaleProperty ManagementPre Construction
Mortgage Information
Estimated Payment
$0 Principal and Interest
 Walk Score for 93 Biscayne Crescent
Walk Score for 93 Biscayne Crescent

Book a Showing
Tour this home with Angela
Frequently Asked Questions about Biscayne Crescent
Recently Sold Homes in Orangeville
Check out recently sold properties. Listings updated daily
See the Latest Listings by Cities
1500+ home for sale in Ontario
