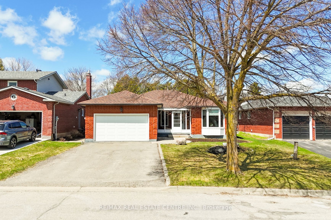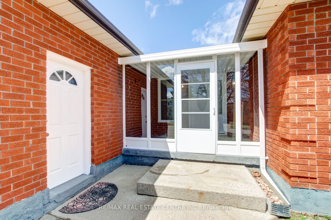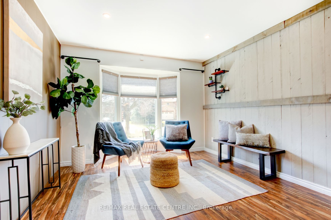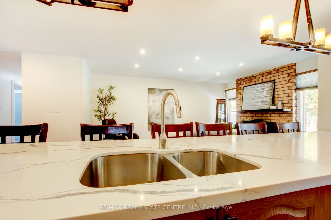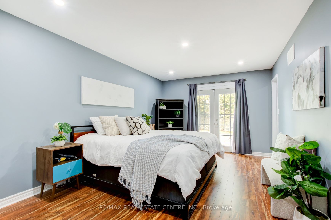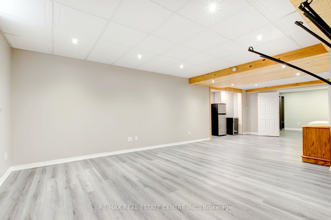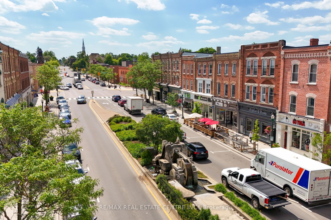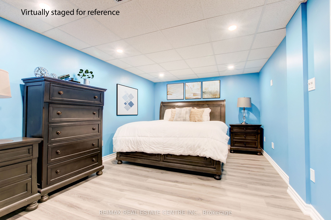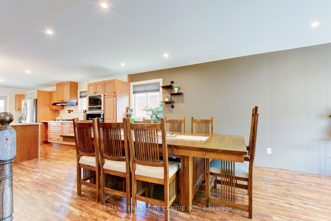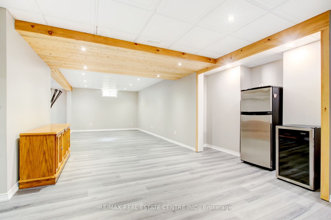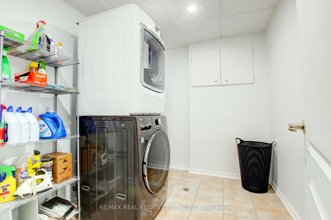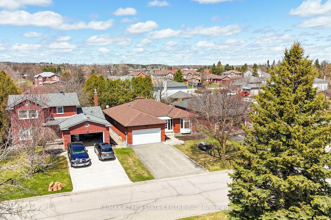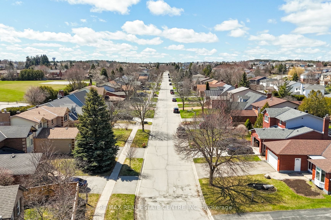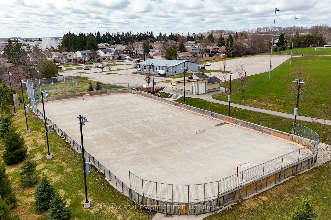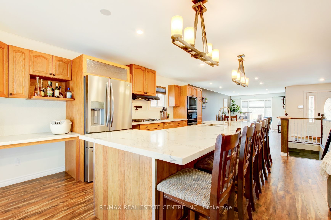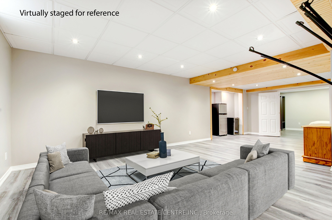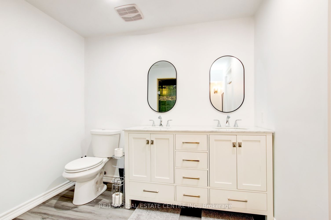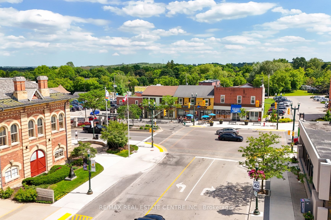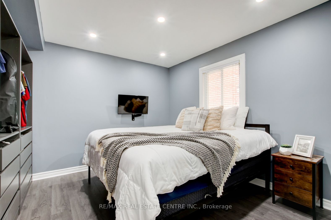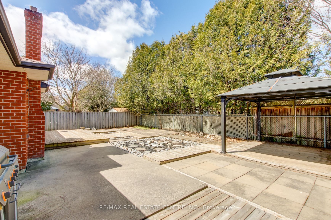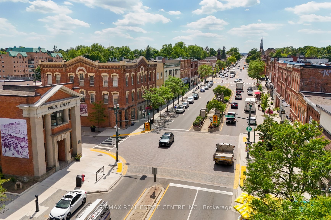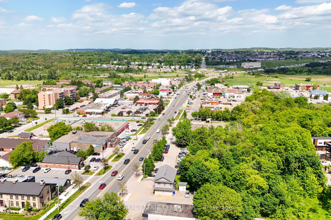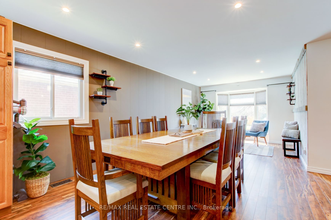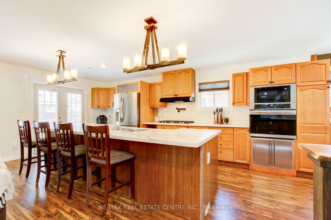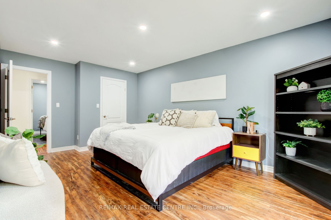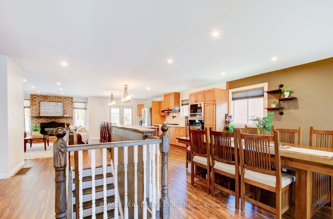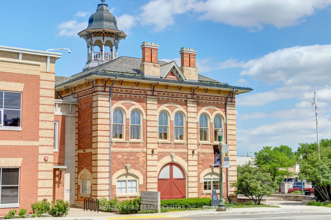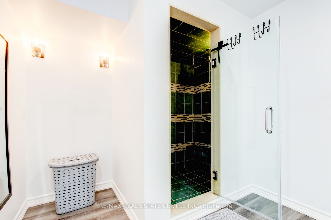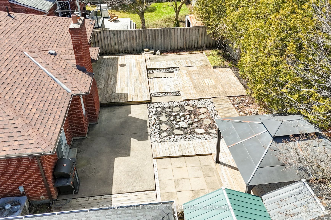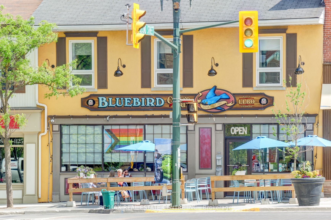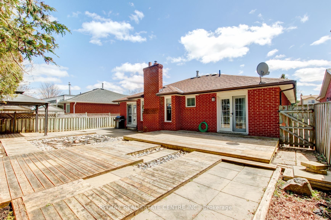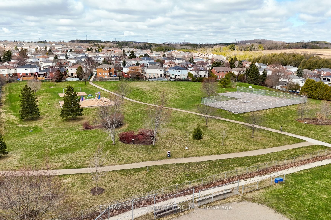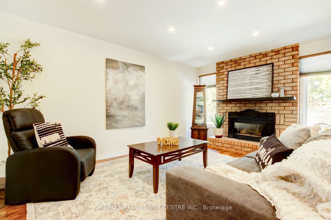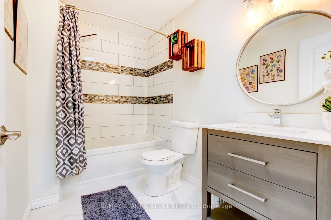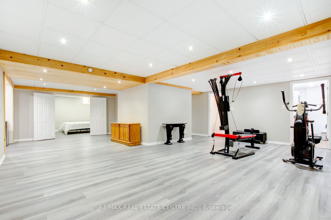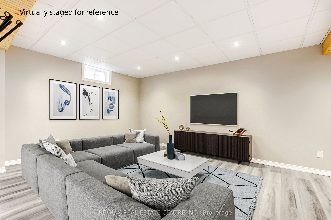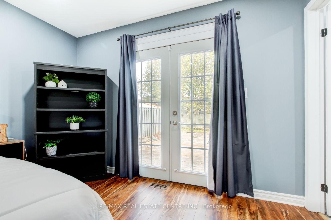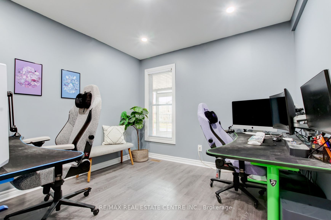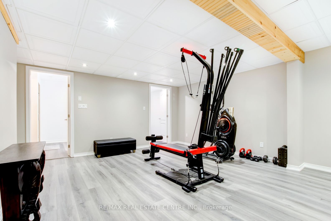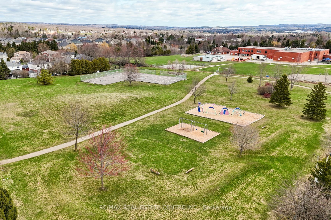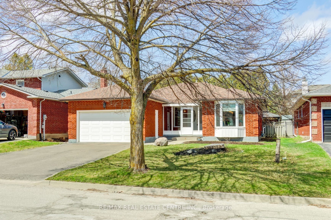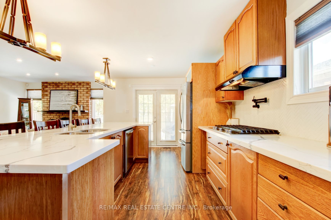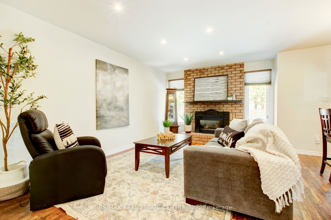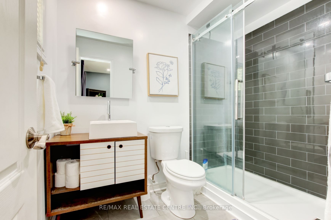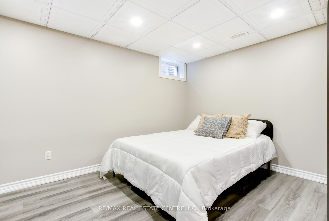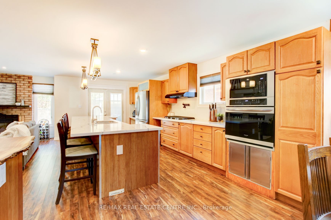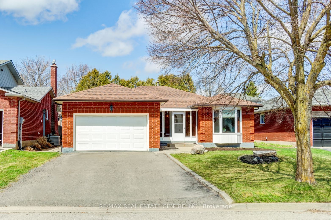
List Price: $969,900
3 Passmore Avenue, Orangeville, L9W 4C9
- By RE/MAX REAL ESTATE CENTRE INC.
Detached|MLS - #W12103088|New
4 Bed
3 Bath
1500-2000 Sqft.
Lot Size: 52.54 x 107.87 Feet
Attached Garage
Price comparison with similar homes in Orangeville
Compared to 15 similar homes
-6.3% Lower↓
Market Avg. of (15 similar homes)
$1,035,080
Note * Price comparison is based on the similar properties listed in the area and may not be accurate. Consult licences real estate agent for accurate comparison
Room Information
| Room Type | Features | Level |
|---|---|---|
| Kitchen 6.42 x 3.49 m | Stainless Steel Appl, Quartz Counter, Backsplash | Main |
| Living Room 3.45 x 3.36 m | Pot Lights, Bay Window, Open Concept | Main |
| Dining Room 3.56 x 3.4 m | Formal Rm, Open Concept, Pot Lights | Main |
| Primary Bedroom 5.3 x 3.36 m | W/O To Deck, Walk-In Closet(s), 3 Pc Ensuite | Main |
| Bedroom 2 3.35 x 3 m | Hardwood Floor, Window, Pot Lights | Main |
| Bedroom 3 3.34 x 3.52 m | Closet Organizers, Pot Lights, Window | Main |
| Bedroom 4 4.17 x 3.21 m | Double Doors, Closet Organizers, Window | Lower |
Client Remarks
Welcome to this nicely updated and very spacious bungalow offering approx. 3000 sq ft of finished living space (1589 sf on the main floor) and nestled in a sought-after Orangeville community. Fully customized and situated on a premium 52' wide lot, this thoughtfully designed 3+1 bdrm, 3-full bath home boasts a unique open-concept floorplan that blends modern convenience with everyday comfort. Updated main floor with engineered wood flrs and pot lights. Entertainers kitchen featuring quartz countertops, stylish backsplash, built-in S/S appliances, gas cooktop & a convenient pot filler. The kitchen overlooks the cozy family room centered around a brick gas fireplace & a separate dining area that can easily accommodate large family gatherings. Bonus front living room could be a home office, kids playroom, or additional space to entertain. 3 nice sized bdrms and 2 full bathrms on the main floor, including a spacious primary with a 3-pc ensuite (renod in 2021), stand-up glass-door shower, walk-in closet and double-door walkout to the backyard. The lower level is renovated, ideal for extended family, teenagers, or in-laws. Laminate floors, a spacious 4th bdrm, a bonus room that could be a large 5th bdrm (no window) with an oversized walk-in closet, an additional 4-pc bath with shower & double sinks, full laundry room, gym/workout area, a generous sized rec rm, cold rm, and extra space for a kitchenette/wet bar area. Low-maintenance backyard with multiple decks/patios, the perfect backdrop for summer BBQs. Large garage (2-small cars), ample driveway parking and no sidewalk. Walk to schools, parks, & public transit. Just minutes to downtown Orangeville, restaurants, cafes, movie theater, and all other amenities. These bungalows dont come up often. A perfect balance of practicality and charm. A perfect balance of practicality & charm. Roof (2019), furnace (2023), bsmt windows (2024), appliances (2020), bsmt bath (2024). See virtual tour for more upgrades and info.
Property Description
3 Passmore Avenue, Orangeville, L9W 4C9
Property type
Detached
Lot size
N/A acres
Style
Bungalow
Approx. Area
N/A Sqft
Home Overview
Last check for updates
Virtual tour
N/A
Basement information
Finished,Full
Building size
N/A
Status
In-Active
Property sub type
Maintenance fee
$N/A
Year built
2024
Walk around the neighborhood
3 Passmore Avenue, Orangeville, L9W 4C9Nearby Places

Angela Yang
Sales Representative, ANCHOR NEW HOMES INC.
English, Mandarin
Residential ResaleProperty ManagementPre Construction
Mortgage Information
Estimated Payment
$0 Principal and Interest
 Walk Score for 3 Passmore Avenue
Walk Score for 3 Passmore Avenue

Book a Showing
Tour this home with Angela
Frequently Asked Questions about Passmore Avenue
Recently Sold Homes in Orangeville
Check out recently sold properties. Listings updated daily
See the Latest Listings by Cities
1500+ home for sale in Ontario
