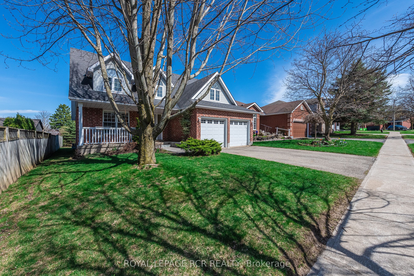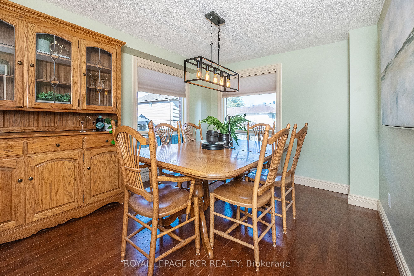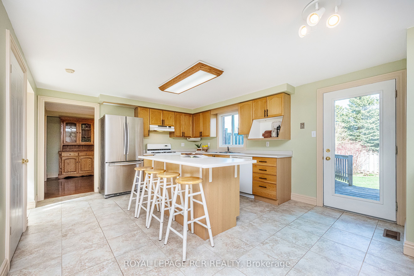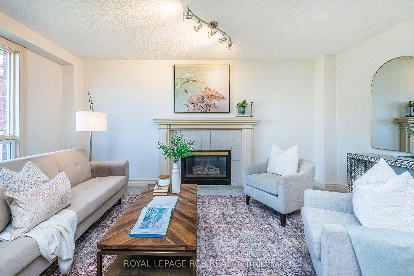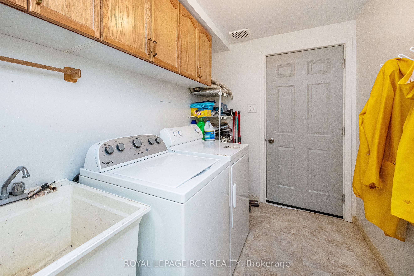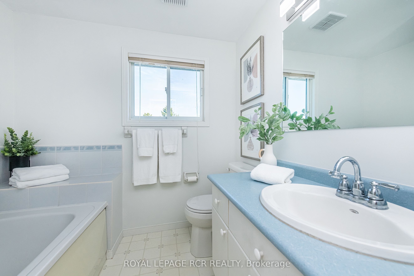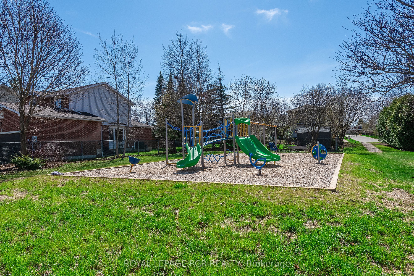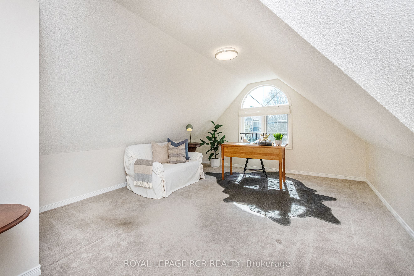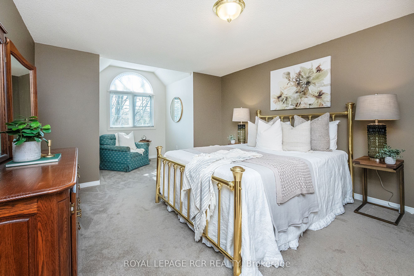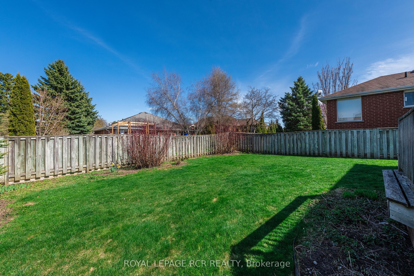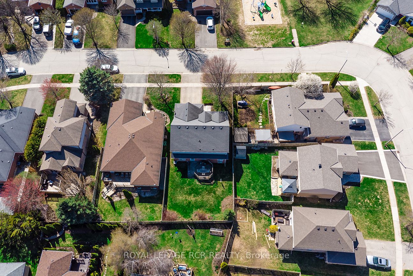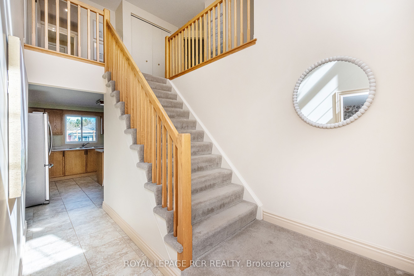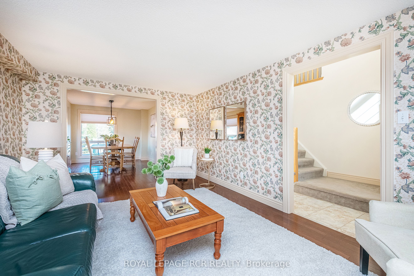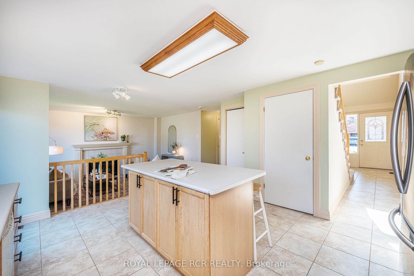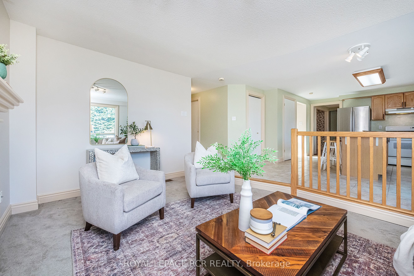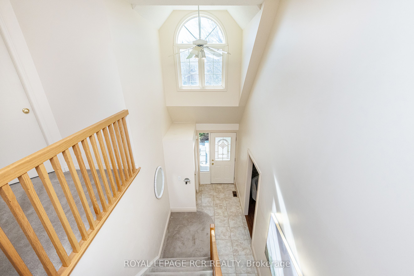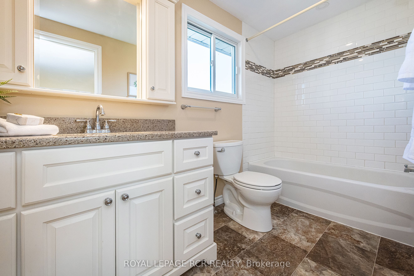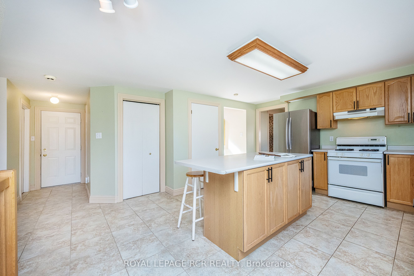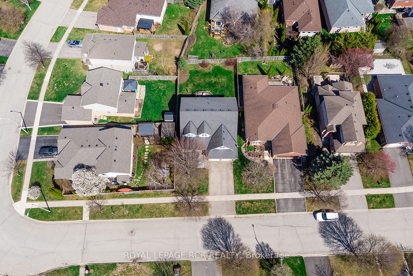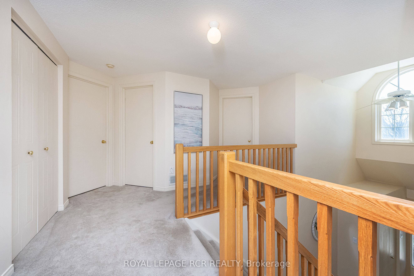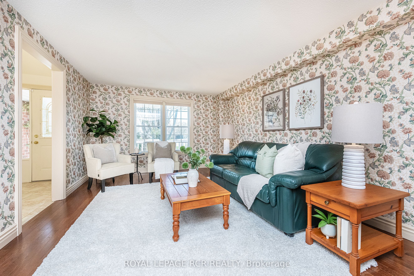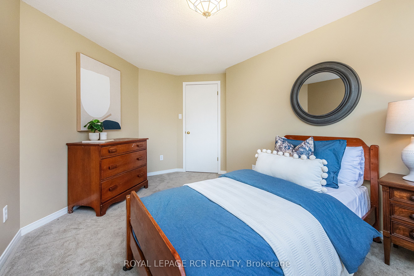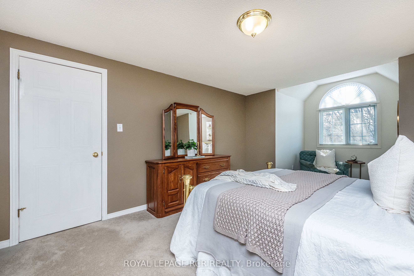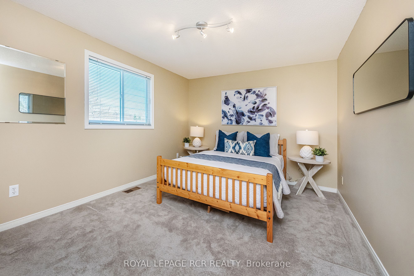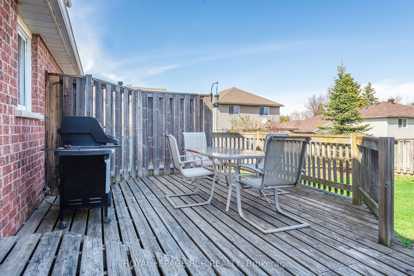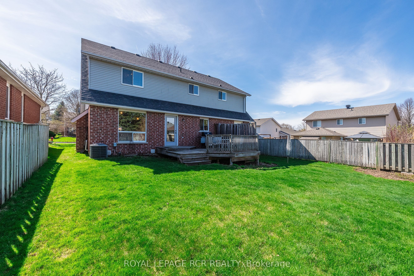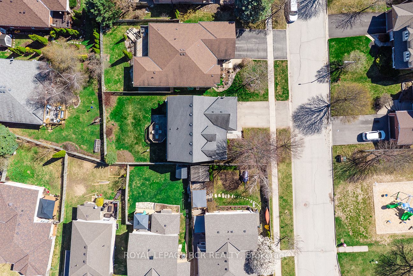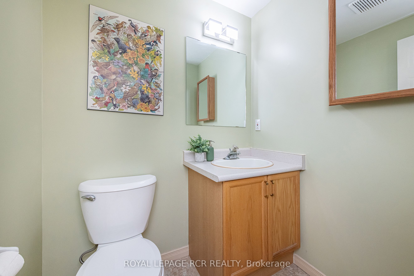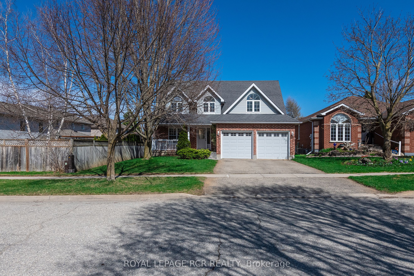
List Price: $949,000
222 Walsh Crescent, Orangeville, L9W 4T1
- By ROYAL LEPAGE RCR REALTY
Detached|MLS - #W12118232|New
3 Bed
3 Bath
2000-2500 Sqft.
Lot Size: 49.21 x 111.12 Feet
Attached Garage
Price comparison with similar homes in Orangeville
Compared to 8 similar homes
-2.8% Lower↓
Market Avg. of (8 similar homes)
$976,050
Note * Price comparison is based on the similar properties listed in the area and may not be accurate. Consult licences real estate agent for accurate comparison
Room Information
| Room Type | Features | Level |
|---|---|---|
| Living Room 5.459 x 3.525 m | Hardwood Floor, Large Window | Main |
| Dining Room 3.042 x 3.953 m | Hardwood Floor, Large Window | Main |
| Kitchen 4.385 x 4.801 m | Pantry, W/O To Deck, Centre Island | Main |
| Primary Bedroom 4.502 x 3 m | 3 Pc Ensuite, Walk-In Closet(s) | Second |
| Bedroom 2 4.023 x 3.028 m | Closet, Window | Second |
| Bedroom 3 4.632 x 2.843 m | Closet, Window | Second |
Client Remarks
Proudly offered for the first time, this beautifully cared-for 3-bedroom + loft, 3-bathroom home sits on a quiet crescent across from a park, in one of the areas most sought-after neighbourhoods. Situated on a generous 48 x 111 ft lot! From the moment you arrive, the home invites you in with a professionally landscaped walkway leading to a front porch with space to sit. Inside, you're welcomed by a bright, open foyer with soaring ceilings, setting the tone for the warmth and care that fills every corner of this home. The living room features hardwood floors and flows seamlessly into the formal dining area. At the heart of the home, the kitchen offers a central island, large pantry, and walkout to a large deck and spacious backyard, making the most of the expansive lot. Whether you're hosting a summer barbecue or watching the kids play, this outdoor space offers endless possibilities. The kitchen overlooks the family room with a gas fireplace, creating a connected and inviting atmosphere. The main floor also includes a laundry room, double garage, and double-wide driveway, offering both convenience and functionality. Upstairs, the primary bedroom is a spacious and peaceful retreat featuring a walk-in closet a private 3-piece ensuite. A lovely sitting area by the window creates the perfect reading nook and a quiet place to relax and unwind at the end of the day. Two additional bedrooms share an updated 4-piece bathroom, and the loft space offers flexibility - ideal for a home office, playroom, studio, or potential fourth bedroom. The unfinished basement includes a cold cellar and a 3-piece rough-in, providing a blank canvas for future living space. Walking distance to schools, a dog park, arena, and shopping, - all while nestled in a quiet, family-friendly area, this is more than just a house it's a place to grow, gather, and truly feel at home.
Property Description
222 Walsh Crescent, Orangeville, L9W 4T1
Property type
Detached
Lot size
N/A acres
Style
2-Storey
Approx. Area
N/A Sqft
Home Overview
Last check for updates
Virtual tour
N/A
Basement information
Unfinished
Building size
N/A
Status
In-Active
Property sub type
Maintenance fee
$N/A
Year built
2024
Walk around the neighborhood
222 Walsh Crescent, Orangeville, L9W 4T1Nearby Places

Angela Yang
Sales Representative, ANCHOR NEW HOMES INC.
English, Mandarin
Residential ResaleProperty ManagementPre Construction
Mortgage Information
Estimated Payment
$0 Principal and Interest
 Walk Score for 222 Walsh Crescent
Walk Score for 222 Walsh Crescent

Book a Showing
Tour this home with Angela
Frequently Asked Questions about Walsh Crescent
Recently Sold Homes in Orangeville
Check out recently sold properties. Listings updated daily
See the Latest Listings by Cities
1500+ home for sale in Ontario
