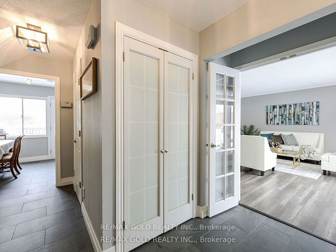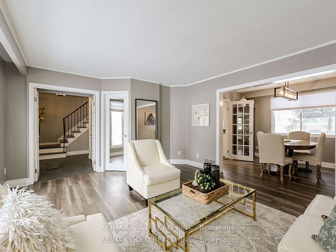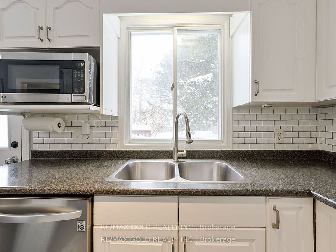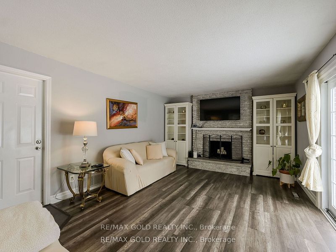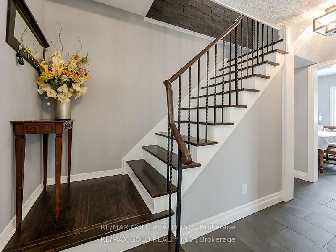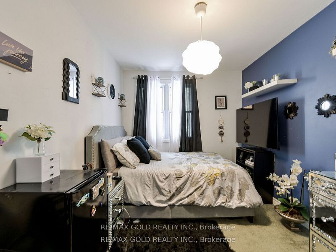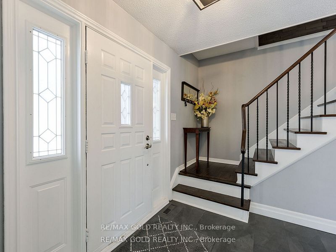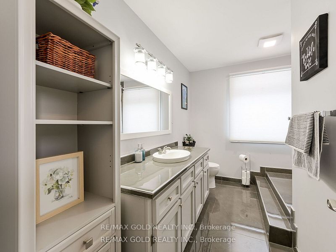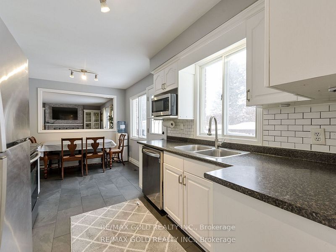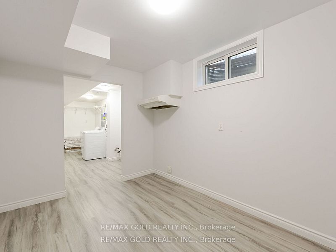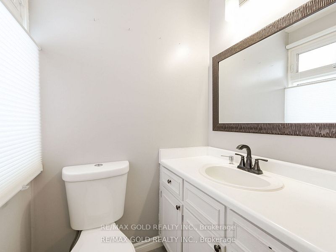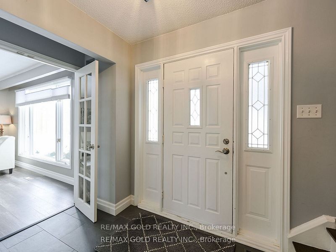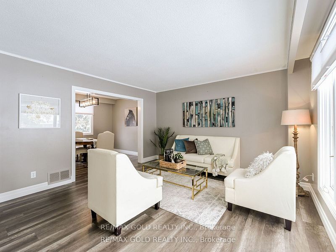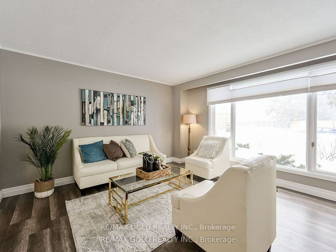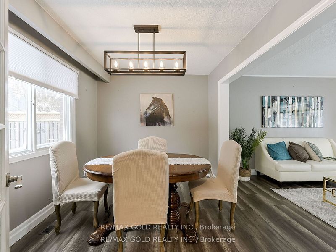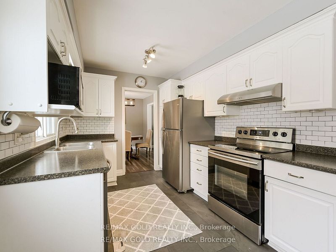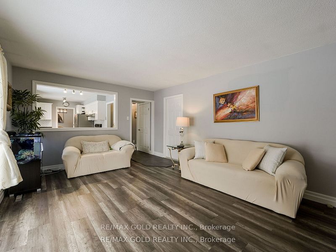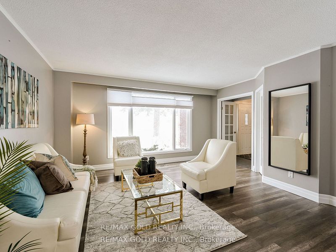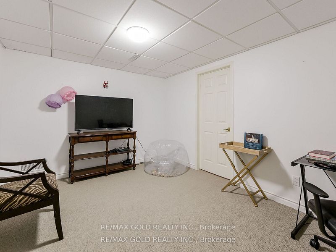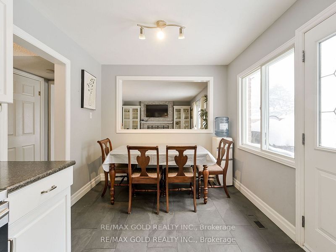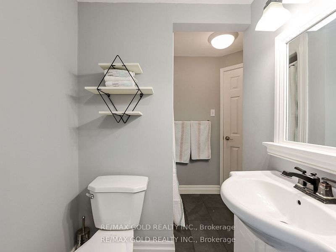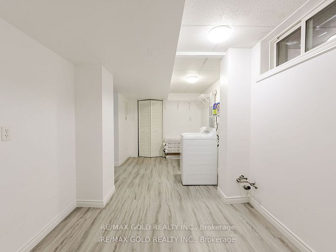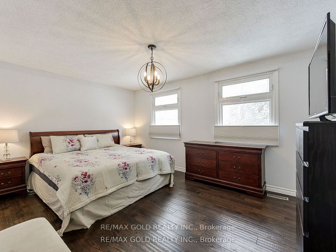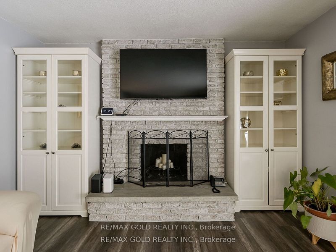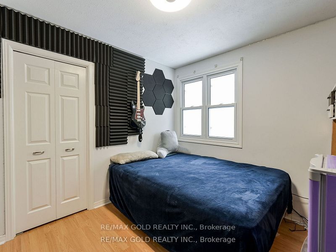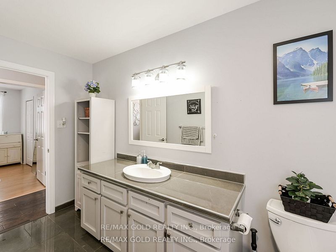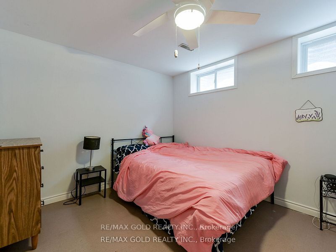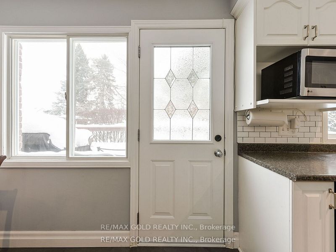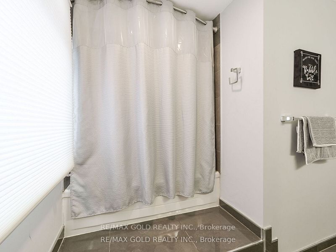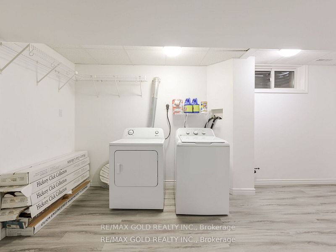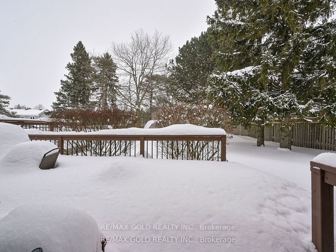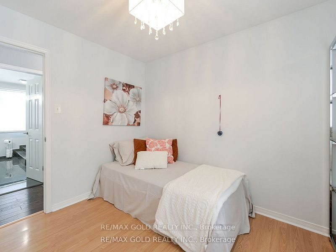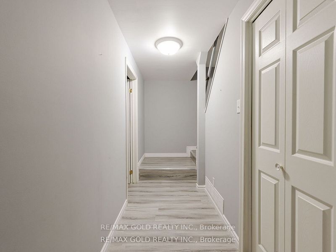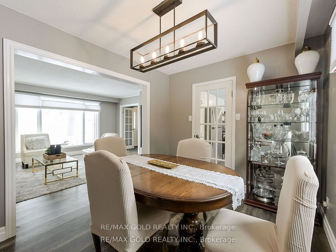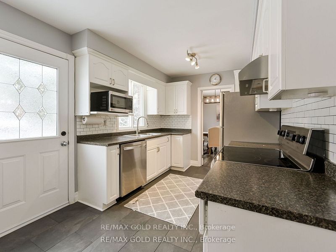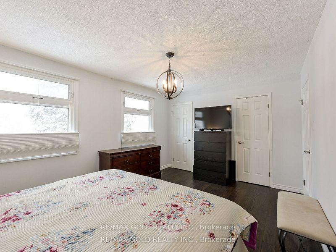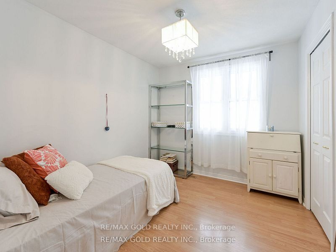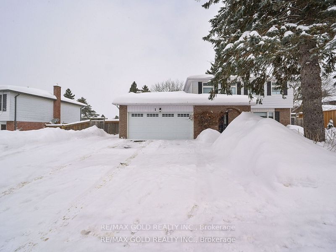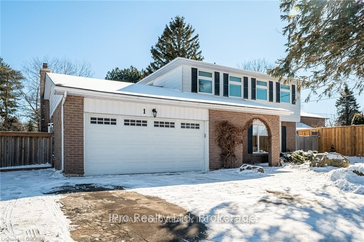
List Price: $1,159,900
1 Birch Street, Orangeville, L9W 3E8
- By RE/MAX GOLD REALTY INC.
Detached|MLS - #W12079014|New
4 Bed
3 Bath
2000-2500 Sqft.
Lot Size: 79.98 x 146.06 Feet
Attached Garage
Price comparison with similar homes in Orangeville
Compared to 16 similar homes
15.5% Higher↑
Market Avg. of (16 similar homes)
$1,004,200
Note * Price comparison is based on the similar properties listed in the area and may not be accurate. Consult licences real estate agent for accurate comparison
Room Information
| Room Type | Features | Level |
|---|---|---|
| Living Room 4.57 x 4.06 m | Picture Window, French Doors, Carpet Free | Main |
| Dining Room 3.45 x 2.67 m | Overlooks Backyard, Large Window, Carpet Free | Main |
| Kitchen 3.73 x 2.64 m | W/O To Sundeck, Breakfast Area, Stainless Steel Appl | Main |
| Primary Bedroom 4.67 x 3.35 m | Walk-In Closet(s), 2 Pc Ensuite, Carpet Free | Second |
| Bedroom 2 3.61 x 2.59 m | Broadloom, Overlooks Backyard | Second |
| Bedroom 3 3.61 x 3.23 m | Carpet Free, Overlooks Backyard | Second |
| Bedroom 4 3.15 x 2.74 m | Carpet Free, Overlooks Backyard | Second |
Client Remarks
Welcome to 1 Birch Street, Orangeville filled with natural light. Step into the elegant living room, featuring large windows and easy access to the formal dining room, perfect for both intimate meals and family gatherings. The dining room is adorned with upgraded lighting fixtures, adding a touch of sophistication. The eat-in kitchen, tucked behind a glass-paned door, boasts newer stainless steel appliances and a cozy breakfast nook. A serving hatch connects it seamlessly to the family room, where you can unwind by the fireplace or step through sliding glass doors onto the spacious back deck. ideal for indoor-outdoor entertaining. Upstairs, you'll find four well-sized bedrooms, including a primary suite with a walk-in closet and private 2-piece ensuite. The spa-like second full bathroom features elegant finishes, including a raised bathtub with tiled steps. The finished basement offers incredible versatility, featuring a second kitchen, laundry Yes suite. Step outside into your private backyard oasis, complete with an above-ground pool, a large deck, a fire pit, and plenty of green space for soccer games and summer barbecues.
Property Description
1 Birch Street, Orangeville, L9W 3E8
Property type
Detached
Lot size
N/A acres
Style
2-Storey
Approx. Area
N/A Sqft
Home Overview
Last check for updates
Virtual tour
N/A
Basement information
Finished
Building size
N/A
Status
In-Active
Property sub type
Maintenance fee
$N/A
Year built
--
Walk around the neighborhood
1 Birch Street, Orangeville, L9W 3E8Nearby Places

Angela Yang
Sales Representative, ANCHOR NEW HOMES INC.
English, Mandarin
Residential ResaleProperty ManagementPre Construction
Mortgage Information
Estimated Payment
$0 Principal and Interest
 Walk Score for 1 Birch Street
Walk Score for 1 Birch Street

Book a Showing
Tour this home with Angela
Frequently Asked Questions about Birch Street
Recently Sold Homes in Orangeville
Check out recently sold properties. Listings updated daily
See the Latest Listings by Cities
1500+ home for sale in Ontario
