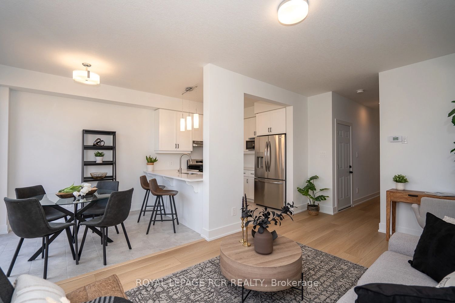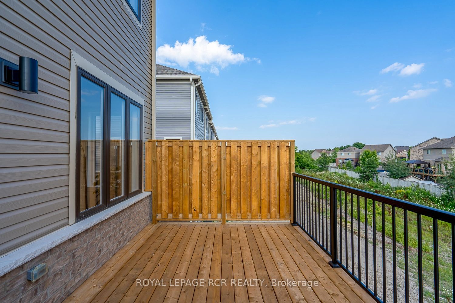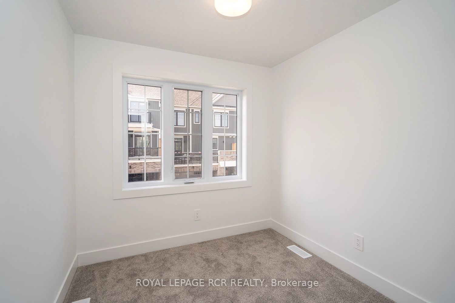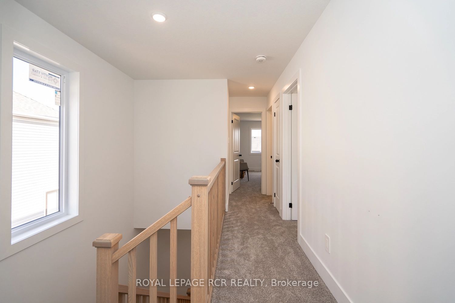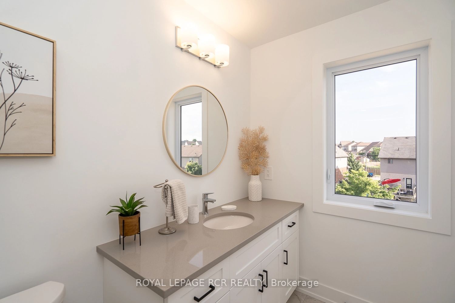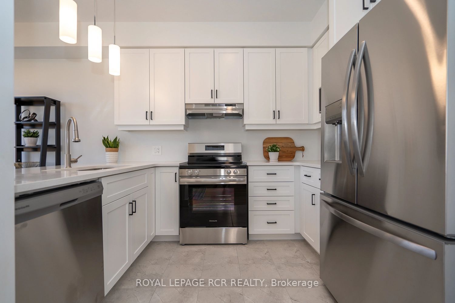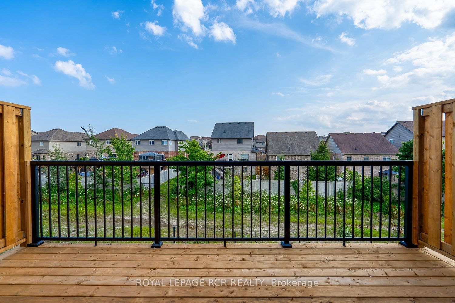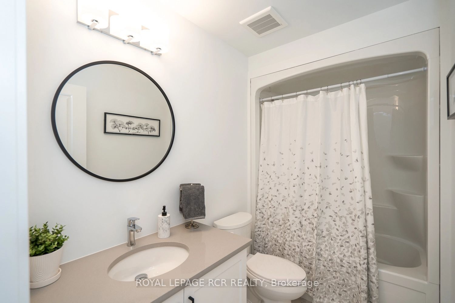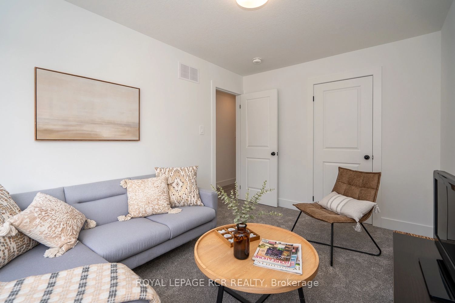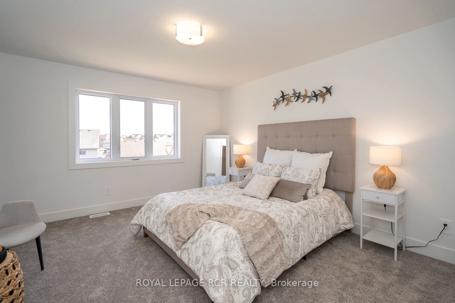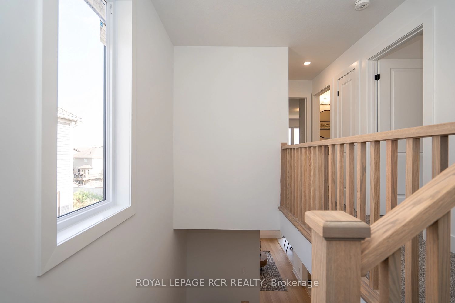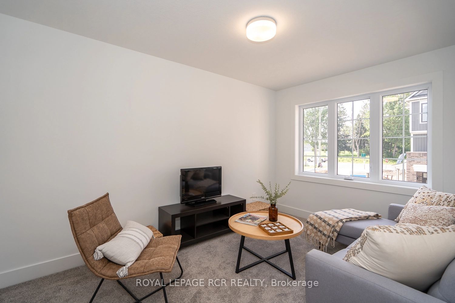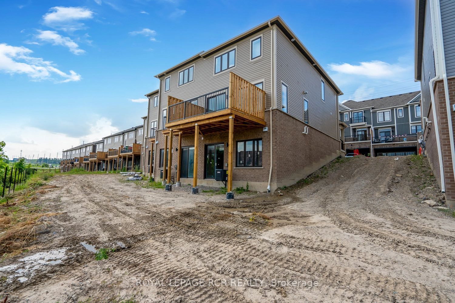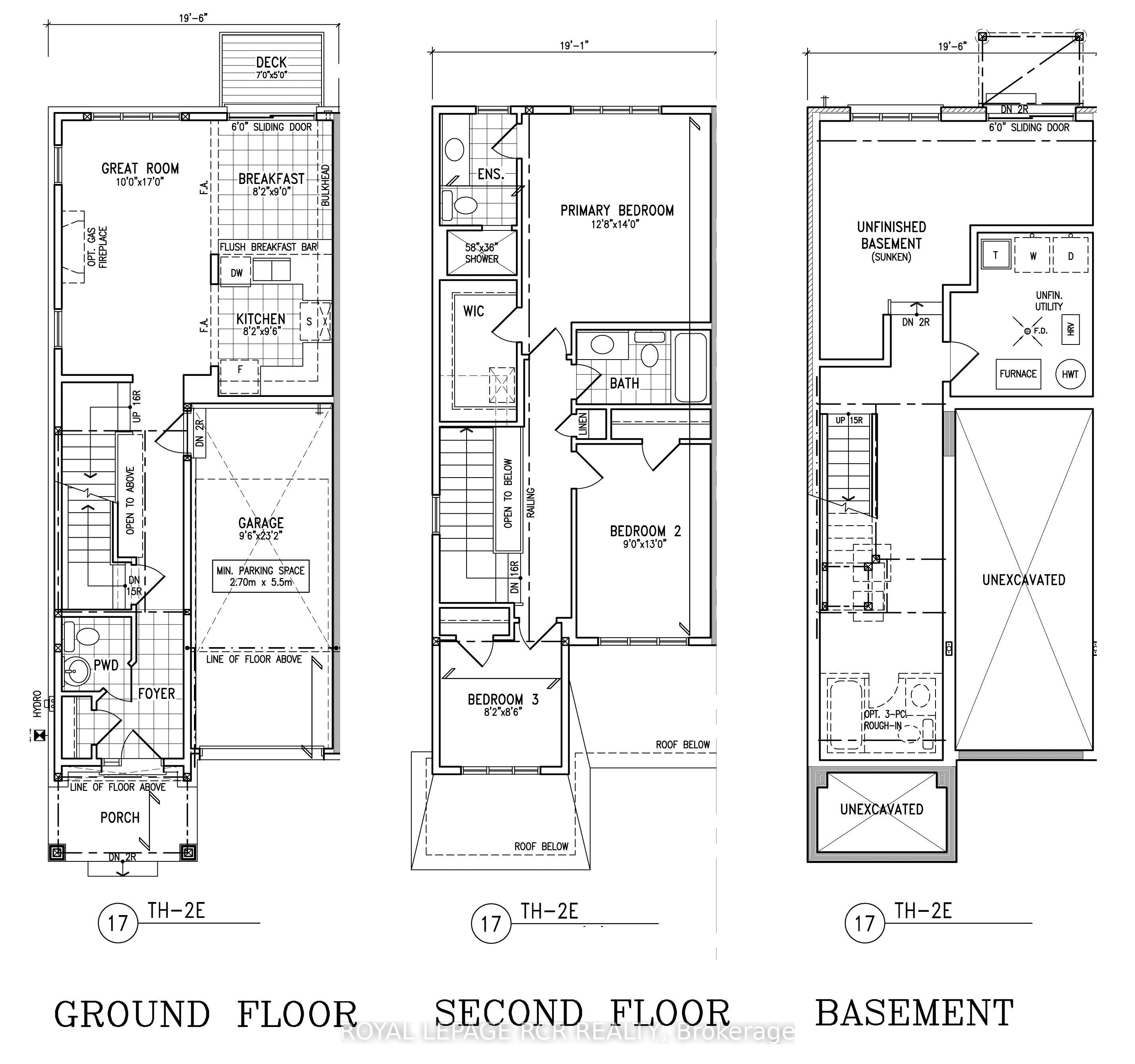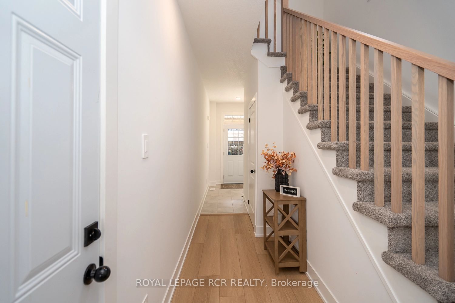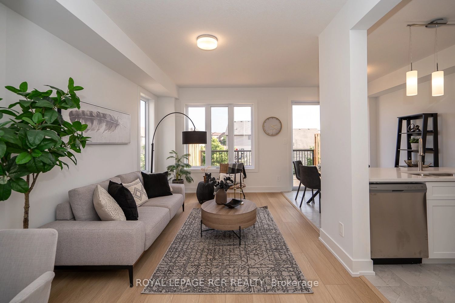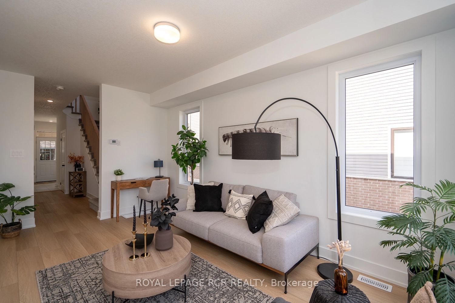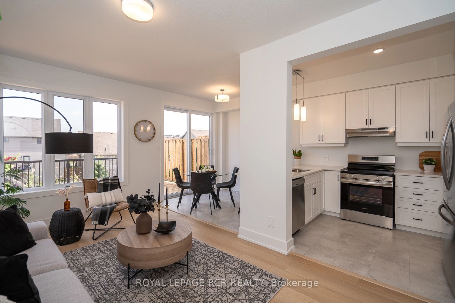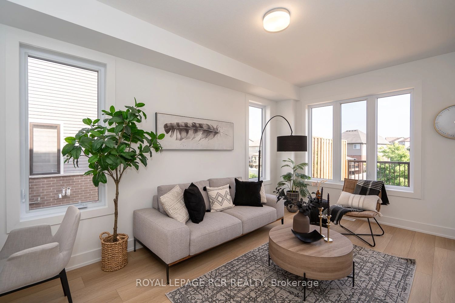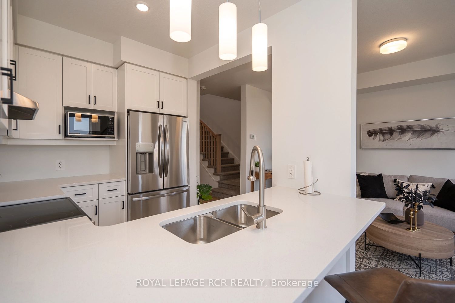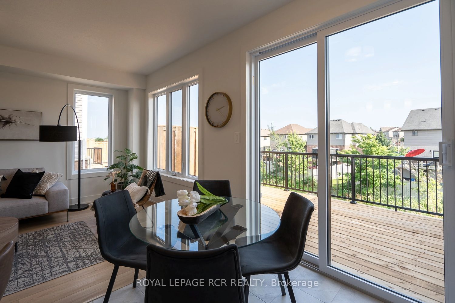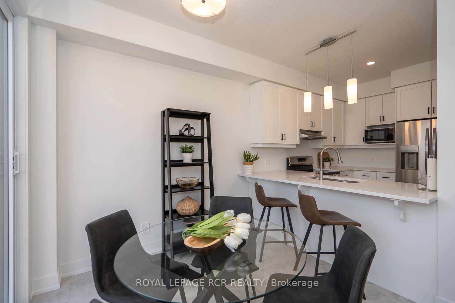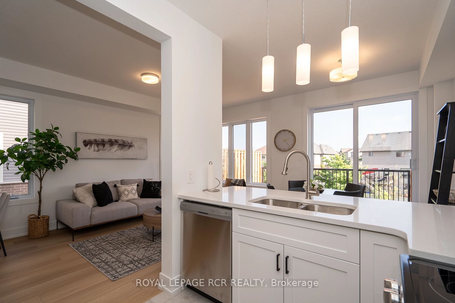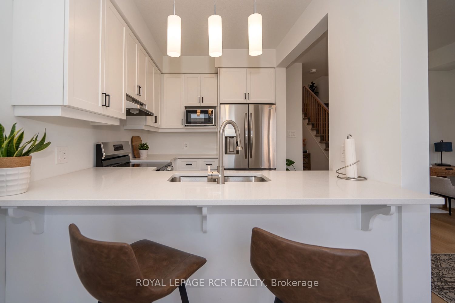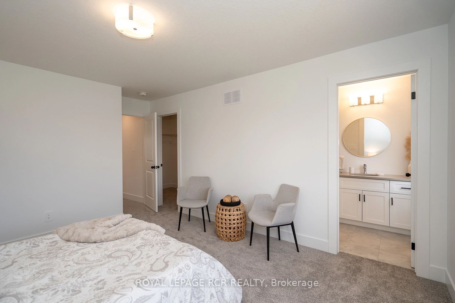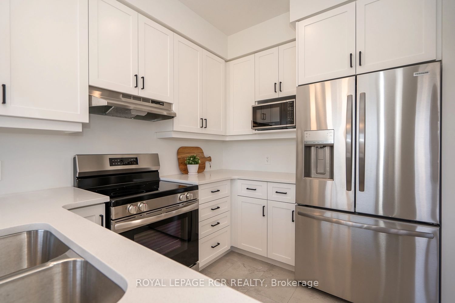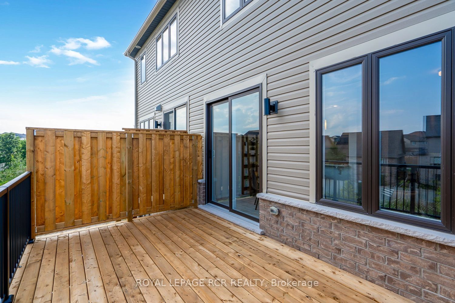
List Price: $819,000
690 Broadway Avenue, Orangeville, L9W 7T7
- By ROYAL LEPAGE RCR REALTY
Att/Row/Townhouse|MLS - #W11916811|New
3 Bed
3 Bath
1100-1500 Sqft.
Attached Garage
Price comparison with similar homes in Orangeville
Compared to 10 similar homes
9.5% Higher↑
Market Avg. of (10 similar homes)
$748,050
Note * Price comparison is based on the similar properties listed in the area and may not be accurate. Consult licences real estate agent for accurate comparison
Room Information
| Room Type | Features | Level |
|---|---|---|
| Kitchen 2.48 x 2.89 m | Quartz Counter, Stainless Steel Appl, Tile Floor | Main |
| Dining Room 2.48 x 2.75 m | W/O To Deck, Tile Floor, Open Concept | Main |
| Living Room 5.18 x 3.05 m | Vinyl Floor, Picture Window, Open Concept | Main |
| Primary Bedroom 3.9 x 4.26 m | 3 Pc Ensuite, Broadloom, Walk-In Closet(s) | Second |
| Bedroom 2 3.96 x 2.74 m | Closet, Broadloom, Window | Second |
| Bedroom 3 2.49 x 2.59 m | Closet, Broadloom, Window | Second |
Client Remarks
Experience the luxury of purchasing directly from the builder, and being the First Owner of a Sheldon Creek Townhome at 690 Broadway. Now available - Unit 17, a gorgeous, move-in-ready, End-Unit with an unfinished walk-out basement & spacious yard. This brand new 2 storey Townhouse has a modern main floor with Stunning finishes chosen by our designer, including "Frost White" Quartz counters & Timeless White Shaker Kitchen Cabinets. The great room features warm & Inviting Luxury Vinyl Plank Floors in the Shade "Honey Tea" and a walk-out to your Huge 17x10 foot back deck. Enjoy thoughtful and impressive finishes such as 9 foot ceilings, & a rough in for a 3 pc washroom on the lower level. Upstairs discover an ideal primary suite with 3pc ensuite & large walk-in closet. Upstairs you'll also find 2 additional bedrooms, & 4 pc main bathroom. Ask about the option to have the builder finish the basement for additional living space. Visit the Model Homes Wednesday, Friday & Saturday 3-6pm to see why this Local Builder has earned a reputation for a keen eye for detail, & a dedication to quality craftsmanship & customer service. 3 Different Models Available to preview. **EXTRAS** Exclusive Mortgage Rate of 2.29% for 3 years available on approved credit. Some conditions apply. 7 Year Tarion Warranty, plus A/C, paved driveway, landscaping, & limited lifetime shingles.
Property Description
690 Broadway Avenue, Orangeville, L9W 7T7
Property type
Att/Row/Townhouse
Lot size
N/A acres
Style
2-Storey
Approx. Area
N/A Sqft
Home Overview
Last check for updates
Virtual tour
N/A
Basement information
Walk-Out,Unfinished
Building size
N/A
Status
In-Active
Property sub type
Maintenance fee
$N/A
Year built
--
Walk around the neighborhood
690 Broadway Avenue, Orangeville, L9W 7T7Nearby Places

Shally Shi
Sales Representative, Dolphin Realty Inc
English, Mandarin
Residential ResaleProperty ManagementPre Construction
Mortgage Information
Estimated Payment
$0 Principal and Interest
 Walk Score for 690 Broadway Avenue
Walk Score for 690 Broadway Avenue

Book a Showing
Tour this home with Shally
Frequently Asked Questions about Broadway Avenue
Recently Sold Homes in Orangeville
Check out recently sold properties. Listings updated daily
No Image Found
Local MLS®️ rules require you to log in and accept their terms of use to view certain listing data.
No Image Found
Local MLS®️ rules require you to log in and accept their terms of use to view certain listing data.
No Image Found
Local MLS®️ rules require you to log in and accept their terms of use to view certain listing data.
No Image Found
Local MLS®️ rules require you to log in and accept their terms of use to view certain listing data.
No Image Found
Local MLS®️ rules require you to log in and accept their terms of use to view certain listing data.
No Image Found
Local MLS®️ rules require you to log in and accept their terms of use to view certain listing data.
No Image Found
Local MLS®️ rules require you to log in and accept their terms of use to view certain listing data.
No Image Found
Local MLS®️ rules require you to log in and accept their terms of use to view certain listing data.
Check out 100+ listings near this property. Listings updated daily
See the Latest Listings by Cities
1500+ home for sale in Ontario
