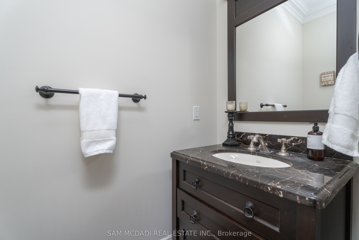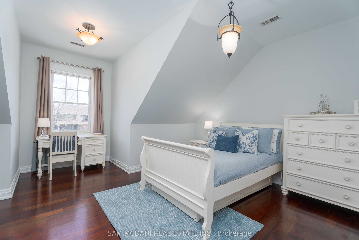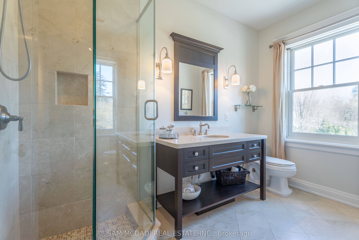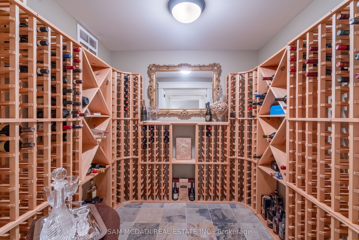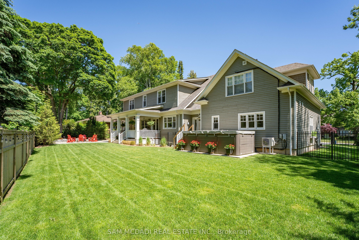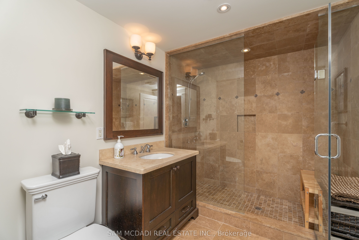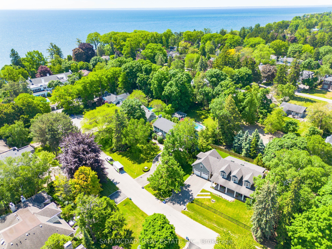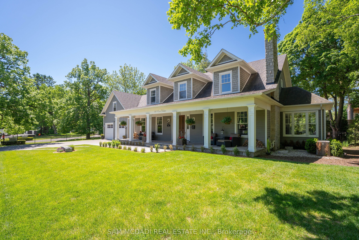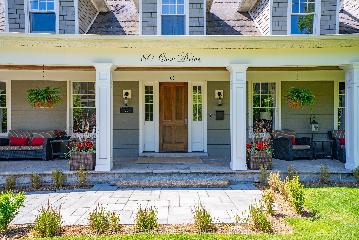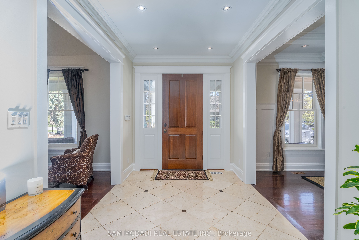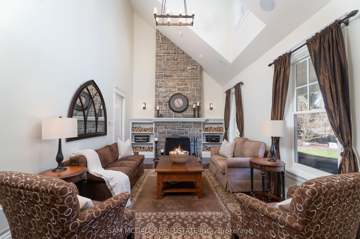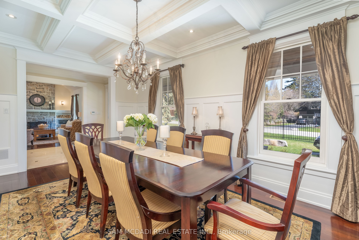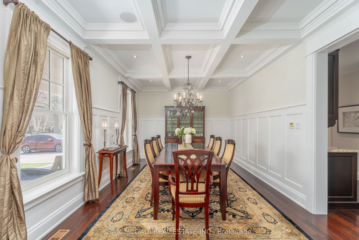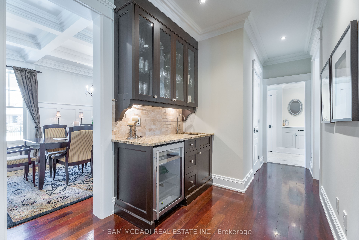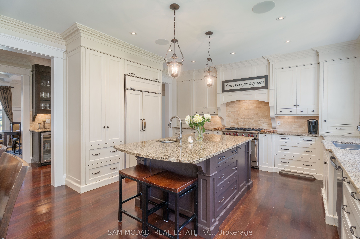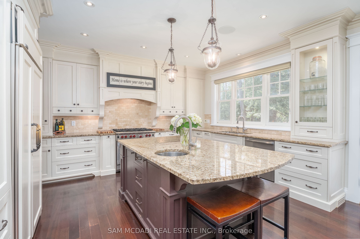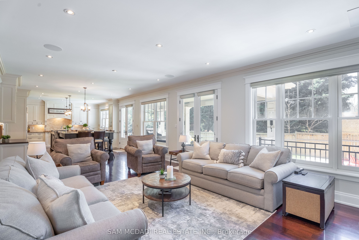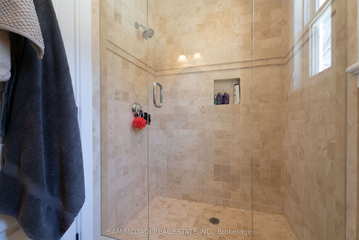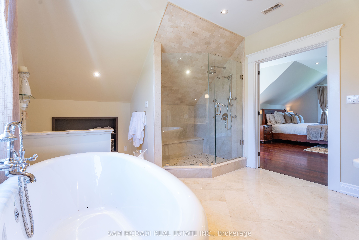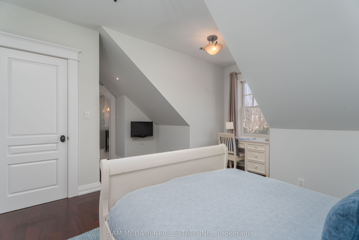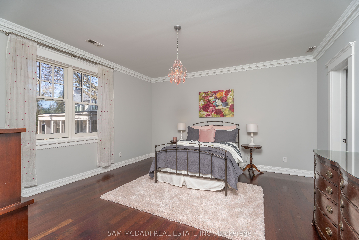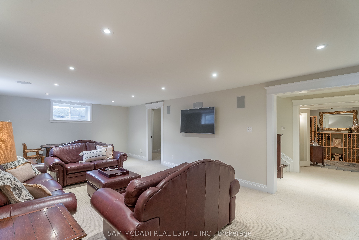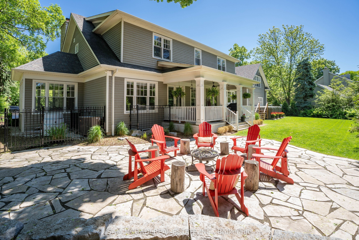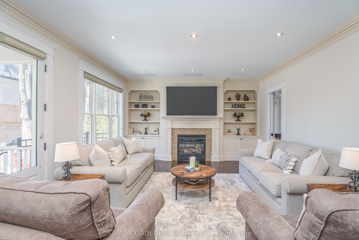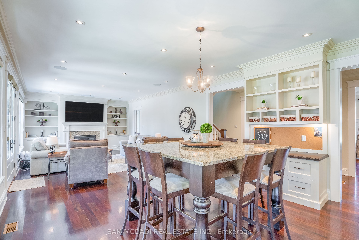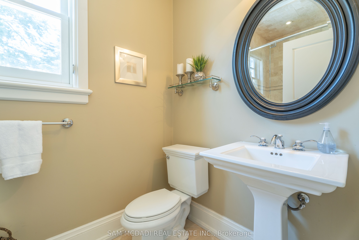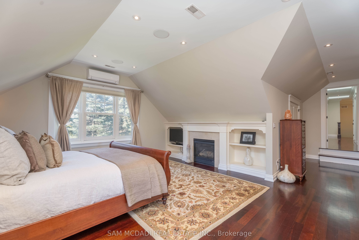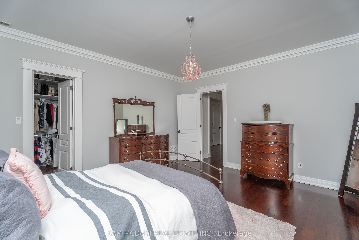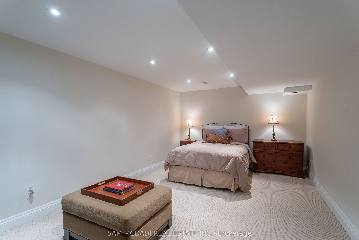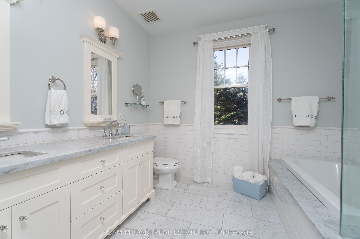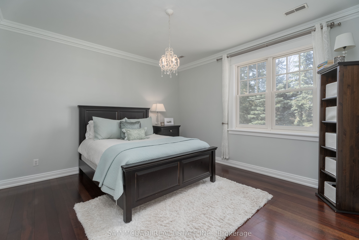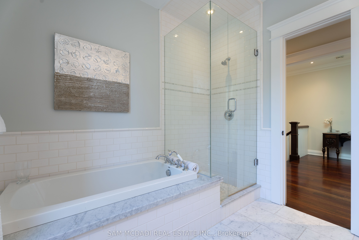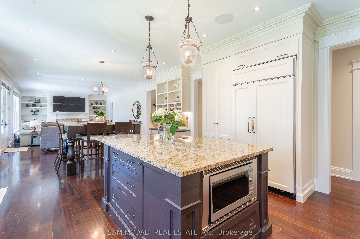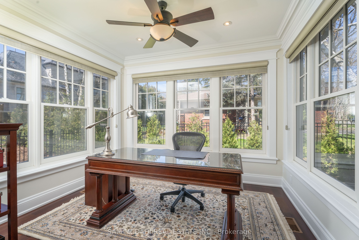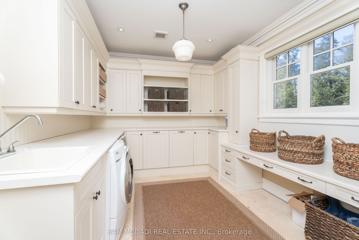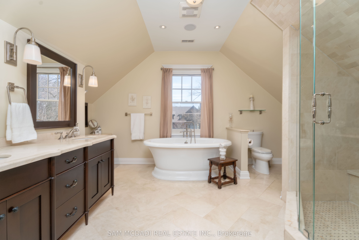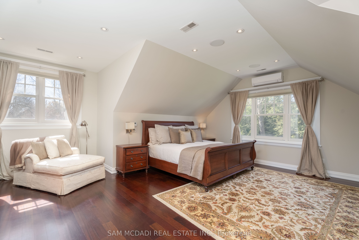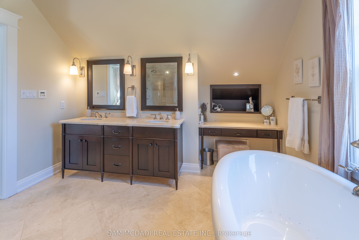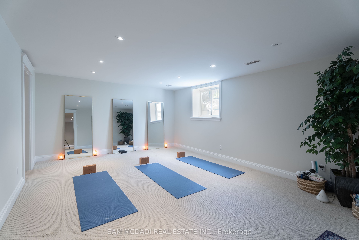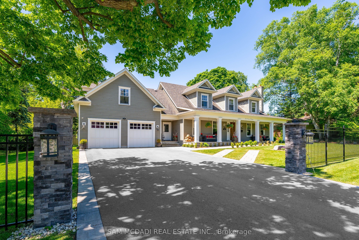
List Price: $4,700,000
80 Cox Drive, Oakville, L6J 4P9
- By SAM MCDADI REAL ESTATE INC.
Detached|MLS - #W11944666|New
5 Bed
6 Bath
3500-5000 Sqft.
Attached Garage
Price comparison with similar homes in Oakville
Compared to 26 similar homes
5.2% Higher↑
Market Avg. of (26 similar homes)
$4,468,372
Note * Price comparison is based on the similar properties listed in the area and may not be accurate. Consult licences real estate agent for accurate comparison
Room Information
| Room Type | Features | Level |
|---|---|---|
| Kitchen 4.57 x 3.79 m | Centre Island, B/I Appliances, Granite Counters | Main |
| Dining Room 3.59 x 5.77 m | Coffered Ceiling(s), Wainscoting, Hardwood Floor | Main |
| Living Room 3.59 x 5.73 m | Stone Fireplace, Built-in Speakers, Overlooks Dining | Main |
| Primary Bedroom 6.31 x 7.08 m | Fireplace, Walk-In Closet(s), 5 Pc Ensuite | Second |
| Bedroom 2 4.85 x 6.11 m | Vaulted Ceiling(s), Closet, 3 Pc Ensuite | Second |
| Bedroom 3 4.57 x 4.73 m | Window, Walk-In Closet(s), Hardwood Floor | Second |
| Bedroom 4 3.92 x 4.84 m | Window, Closet, Hardwood Floor | Second |
Client Remarks
Charming coastal colonial home in sought-after South East Oakville with close proximity to waterfront trails and all desired amenities, including Downtown Oakville's highly appointed shopping boutiques, restaurants, fitness clubs, the Harbour and more. This wonderfully crafted residence showcases thoughtfully curated spaces starting with the lovely front porch appointing itself as the perfect place to enjoy a morning coffee. The 6,022 square foot interior delivers unsurpassed craftsmanship throughout and boasts soaring ceiling heights with multiple skylights, led pot lights, built-in speakers, Brazilian Jatoba hardwood floors, travertine floors, multiple wood and gas fireplaces, and prodigious principal rooms that intricately combine to seamlessly entertain loved ones. The executive chef's kitchen with servery opens up to both the charming family room and the backyard porch with bbq and built-in surround sound, great for al fresco dining. Designed to promote rest and relaxation, the primary suite boasts an elegant 5pc ensuite with radiant heated floors, a large walk-in closet, and a gas fireplace that sets a calming ambiance. Junior suite down the hall featuring a 3pc ensuite with electric heated floors + 2 more bedrooms with their own captivating design details that share a 5pc ensuite also with electric heated floors. This lovely home is also equipped with: an office, a main floor laundry room with radiant heated floors, a professionally finished basement with radiant heated floors, a wine cellar, a gym/yoga room, a guest bedroom, and a meticulously landscaped backyard with a stone patio and hot tub.
Property Description
80 Cox Drive, Oakville, L6J 4P9
Property type
Detached
Lot size
N/A acres
Style
2-Storey
Approx. Area
N/A Sqft
Home Overview
Last check for updates
Virtual tour
N/A
Basement information
Finished,Full
Building size
N/A
Status
In-Active
Property sub type
Maintenance fee
$N/A
Year built
--
Walk around the neighborhood
80 Cox Drive, Oakville, L6J 4P9Nearby Places

Shally Shi
Sales Representative, Dolphin Realty Inc
English, Mandarin
Residential ResaleProperty ManagementPre Construction
Mortgage Information
Estimated Payment
$0 Principal and Interest
 Walk Score for 80 Cox Drive
Walk Score for 80 Cox Drive

Book a Showing
Tour this home with Shally
Frequently Asked Questions about Cox Drive
Recently Sold Homes in Oakville
Check out recently sold properties. Listings updated daily
No Image Found
Local MLS®️ rules require you to log in and accept their terms of use to view certain listing data.
No Image Found
Local MLS®️ rules require you to log in and accept their terms of use to view certain listing data.
No Image Found
Local MLS®️ rules require you to log in and accept their terms of use to view certain listing data.
No Image Found
Local MLS®️ rules require you to log in and accept their terms of use to view certain listing data.
No Image Found
Local MLS®️ rules require you to log in and accept their terms of use to view certain listing data.
No Image Found
Local MLS®️ rules require you to log in and accept their terms of use to view certain listing data.
No Image Found
Local MLS®️ rules require you to log in and accept their terms of use to view certain listing data.
No Image Found
Local MLS®️ rules require you to log in and accept their terms of use to view certain listing data.
Check out 100+ listings near this property. Listings updated daily
See the Latest Listings by Cities
1500+ home for sale in Ontario
