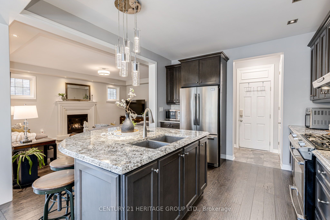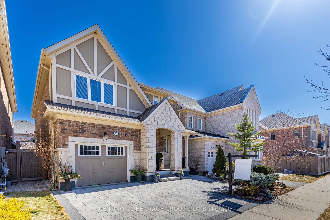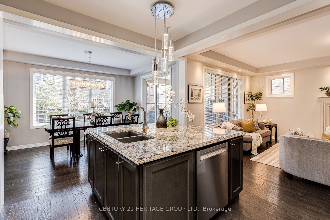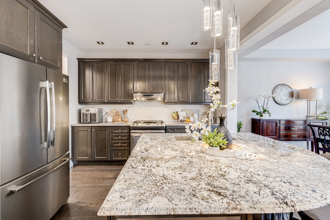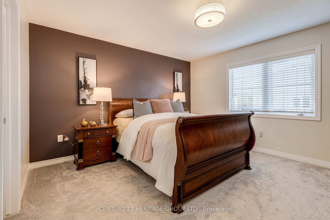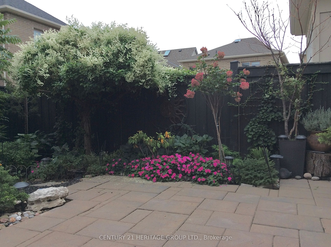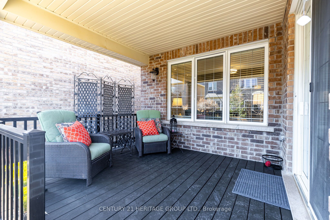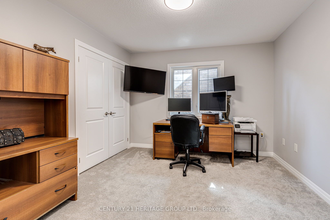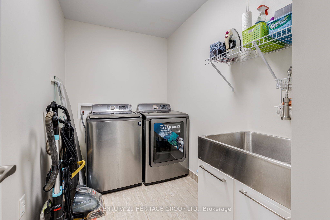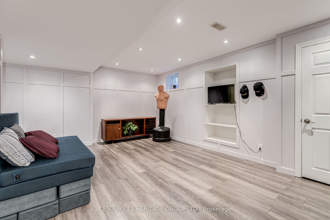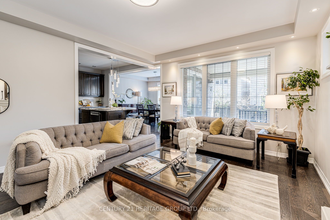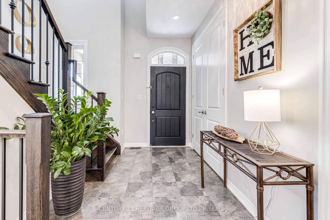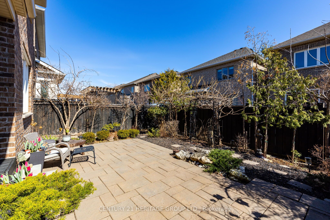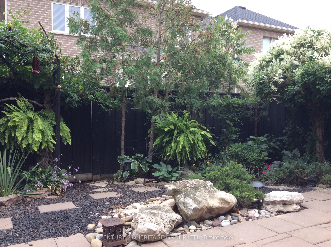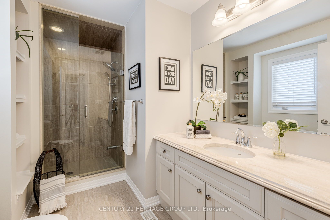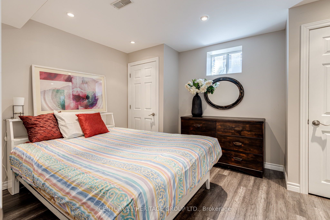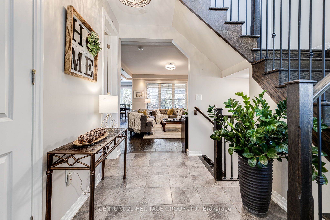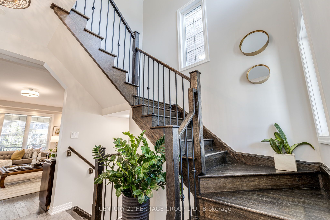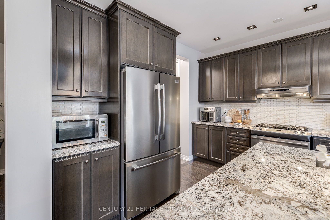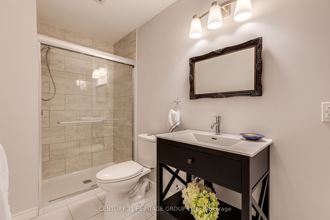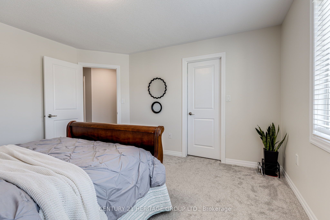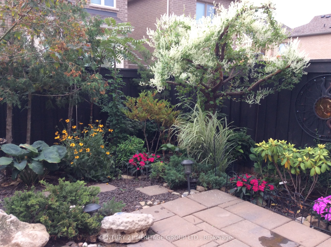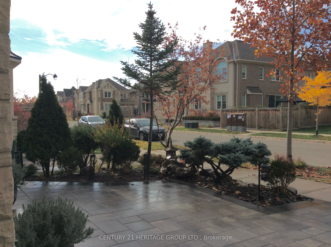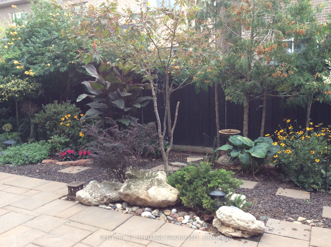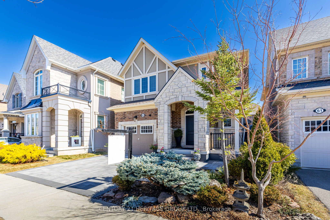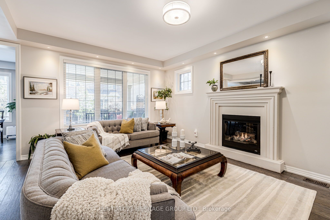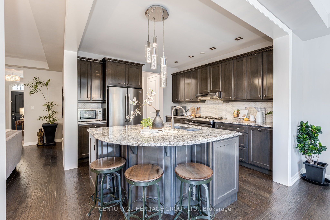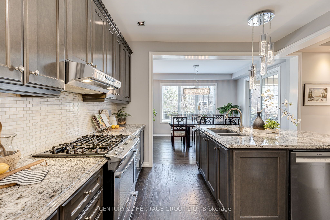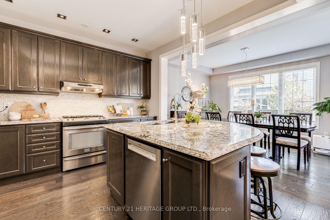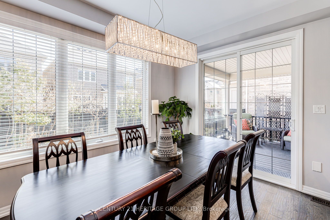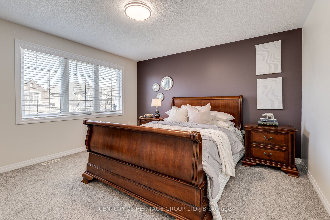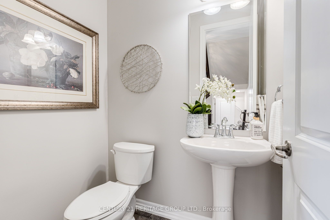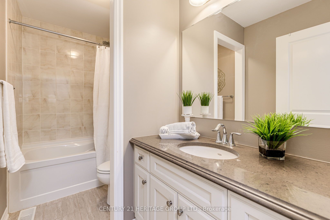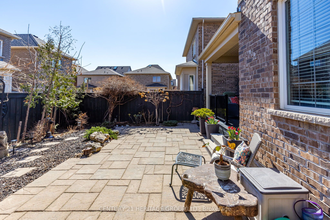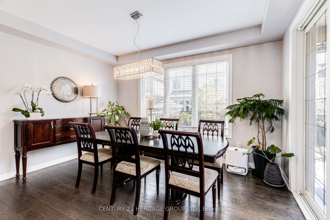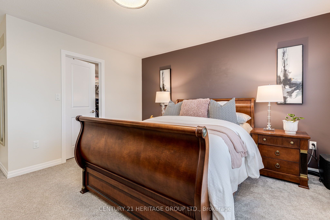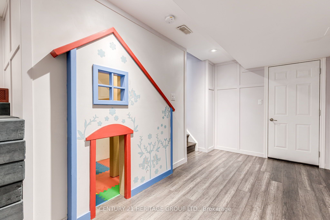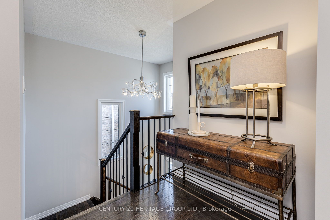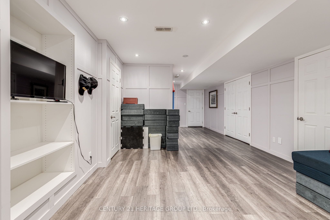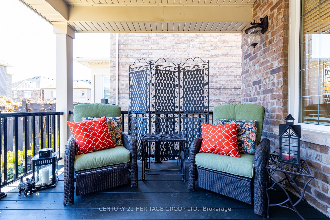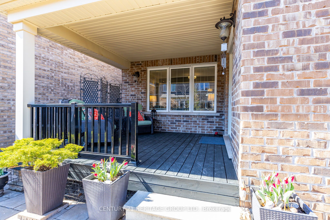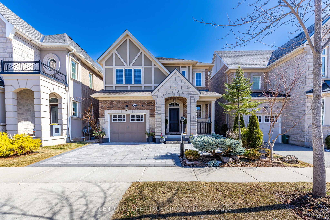
List Price: $1,589,990
65 Masterman Crescent, Oakville, L6M 0W3
- By CENTURY 21 HERITAGE GROUP LTD.
Detached|MLS - #W12037684|New
4 Bed
4 Bath
Built-In Garage
Price comparison with similar homes in Oakville
Compared to 92 similar homes
-29.4% Lower↓
Market Avg. of (92 similar homes)
$2,252,875
Note * Price comparison is based on the similar properties listed in the area and may not be accurate. Consult licences real estate agent for accurate comparison
Room Information
| Room Type | Features | Level |
|---|---|---|
| Living Room 5.61 x 4.27 m | Hardwood Floor, Pot Lights, Gas Fireplace | Main |
| Dining Room 4.35 x 3.25 m | Hardwood Floor, Large Window, W/O To Deck | Main |
| Kitchen 4.03 x 3.61 m | Modern Kitchen, Breakfast Bar, Granite Counters | Main |
| Primary Bedroom 4.9 x 4.27 m | Large Window, Walk-In Closet(s), 3 Pc Ensuite | Second |
| Bedroom 3 3.6 x 3.33 m | Large Window, Double Closet | Second |
| Bedroom 4 4.07 x 3.02 m | Window, Closet, Pot Lights | Basement |
Client Remarks
Welcome to 65 Masterman Crescent - A Rare Gem in The Preserve! Nestled in one of Oakville's Most Prestigious Communities, The Preserve, This Exquisitely Designed Home Is Situated On A Quiet, Family-Friendly Street. Meticulously Maintained By Its One And Only Proud Owner, This Property Showcases Pride Of Ownership At Its Finest! From The Moment You Arrive, You'll Be Captivated By The Stunning Landscaping That Surrounds The Home. The Beautifully Paved Front Offers A Rare 2-Car Driveway, Adding Both Convenience And Curb Appeal. Step Inside And Be Welcomed By An Abundance Of Natural Light Flowing Through The Bright, Open-Concept Space. The Heart Of The Home - The Chefs Kitchen Features Upgraded Elegant Granite Countertops, A Stylish Backsplash, Extended Upper Cabinetry, Pot Lights, A Large Pantry, And An Oversized Island With A Breakfast Bar. Whether You're Hosting Or Enjoying A Quiet Meal, This Kitchen Is Designed For Both Function And Style. The Spacious Living And Dining Areas Offer The Perfect Setting For Growing Families And Entertaining Guests. Luxury Living At Its Best - The Primary Suite Is A Private Retreat Featuring A Luxurious En-suite Bathroom And A Generous Walk-in Closet. High-End Finishes: 9-FT Smooth Ceilings, Pot Lights, And Upgraded Hand-Scraped Oak Hardwood Flooring On The Main Level And Through The Stairs And Hallways Of The Second Floor. Brand-New Carpet Installed (2024). Outdoor & Additional Space: Serene Backyard Oasis: Enjoy Lush Greenery And Ultimate Privacy In The Warmer Months. Spacious Covered Deck (12 x 11.5 FT): Perfect For Entertaining Or Sipping Your Morning Coffee. Finished Basement: Offers A Large Bedroom, Full Bathroom, And An Open Area Ready For Your Personal Touch. Prime Location: Conveniently Located Near Top-Rated Schools, Oakville Trafalgar Hospital, Recreation Centers, Shopping, Places Of Worship, And Major Highways (407, QEW, And 403). A Stunning Home In An Unbeatable Location Don't Miss This Rare Opportunity!
Property Description
65 Masterman Crescent, Oakville, L6M 0W3
Property type
Detached
Lot size
N/A acres
Style
2-Storey
Approx. Area
N/A Sqft
Home Overview
Last check for updates
Virtual tour
N/A
Basement information
Finished
Building size
N/A
Status
In-Active
Property sub type
Maintenance fee
$N/A
Year built
2024
Walk around the neighborhood
65 Masterman Crescent, Oakville, L6M 0W3Nearby Places

Shally Shi
Sales Representative, Dolphin Realty Inc
English, Mandarin
Residential ResaleProperty ManagementPre Construction
Mortgage Information
Estimated Payment
$0 Principal and Interest
 Walk Score for 65 Masterman Crescent
Walk Score for 65 Masterman Crescent

Book a Showing
Tour this home with Shally
Frequently Asked Questions about Masterman Crescent
Recently Sold Homes in Oakville
Check out recently sold properties. Listings updated daily
No Image Found
Local MLS®️ rules require you to log in and accept their terms of use to view certain listing data.
No Image Found
Local MLS®️ rules require you to log in and accept their terms of use to view certain listing data.
No Image Found
Local MLS®️ rules require you to log in and accept their terms of use to view certain listing data.
No Image Found
Local MLS®️ rules require you to log in and accept their terms of use to view certain listing data.
No Image Found
Local MLS®️ rules require you to log in and accept their terms of use to view certain listing data.
No Image Found
Local MLS®️ rules require you to log in and accept their terms of use to view certain listing data.
No Image Found
Local MLS®️ rules require you to log in and accept their terms of use to view certain listing data.
No Image Found
Local MLS®️ rules require you to log in and accept their terms of use to view certain listing data.
Check out 100+ listings near this property. Listings updated daily
See the Latest Listings by Cities
1500+ home for sale in Ontario
