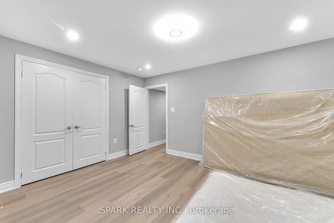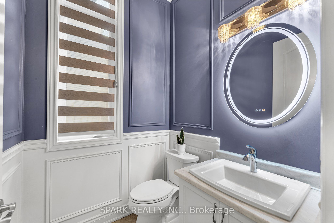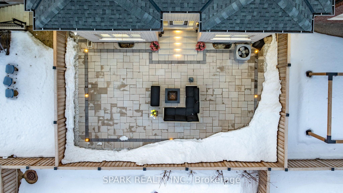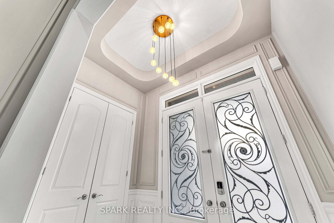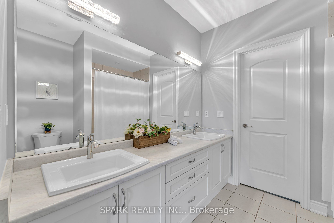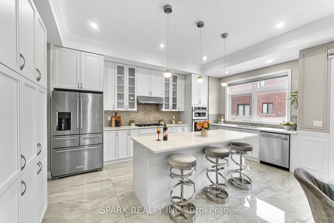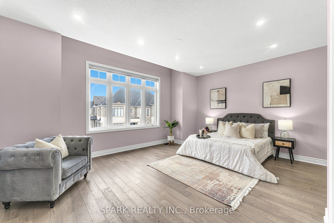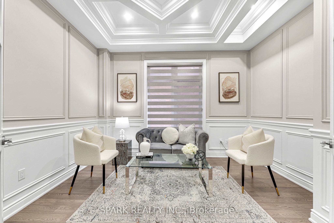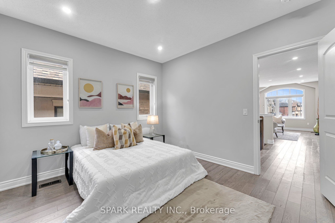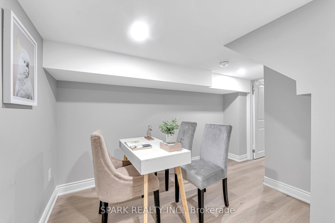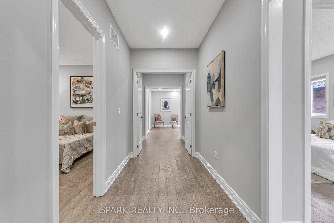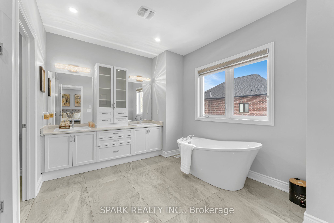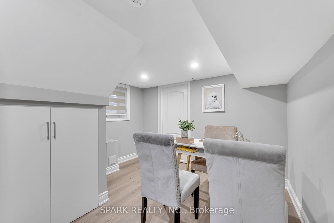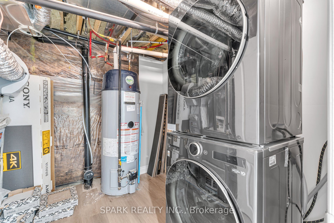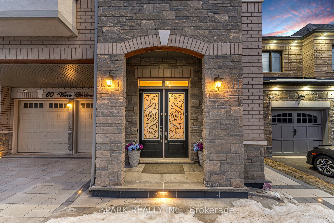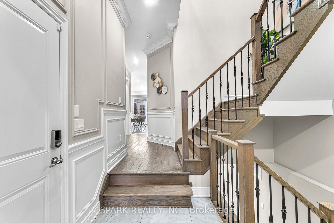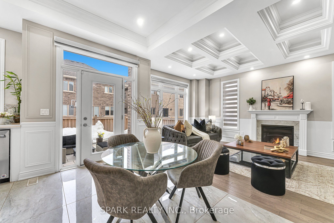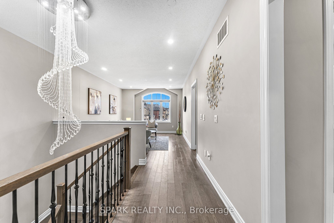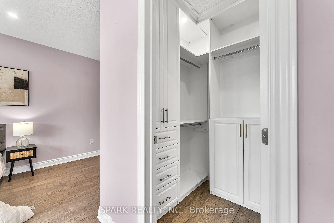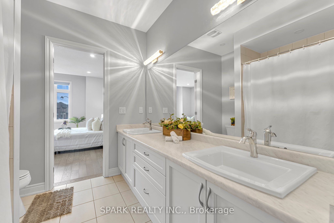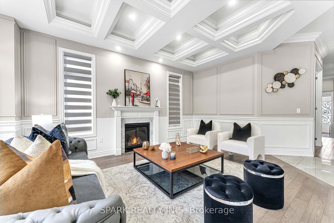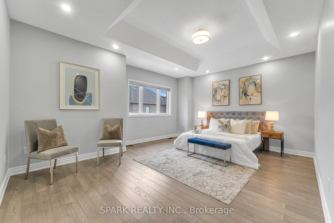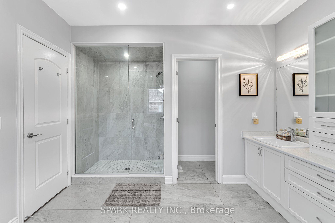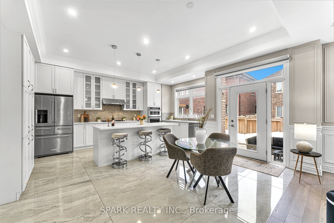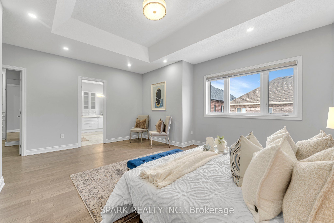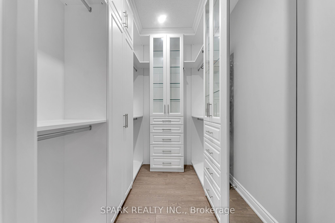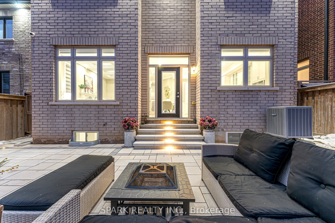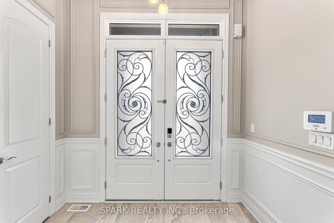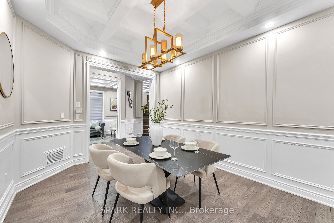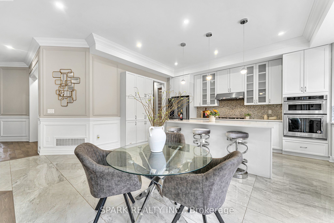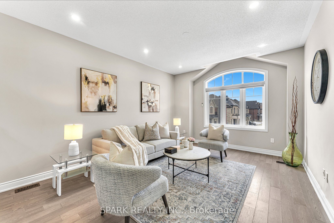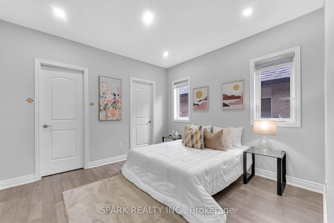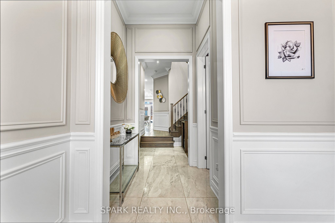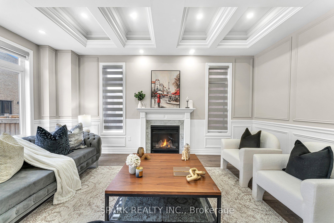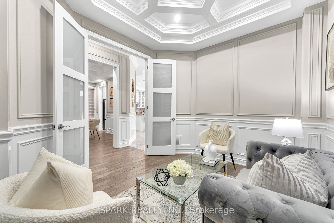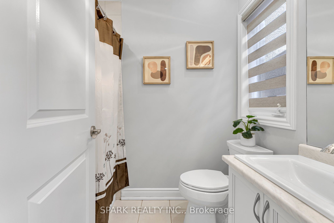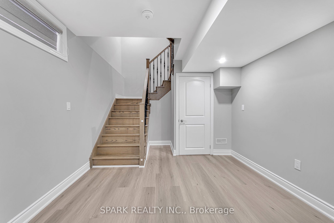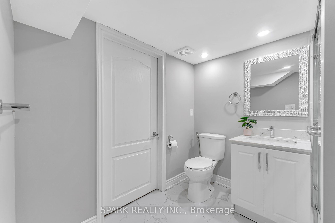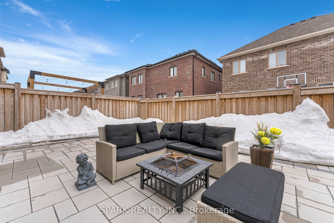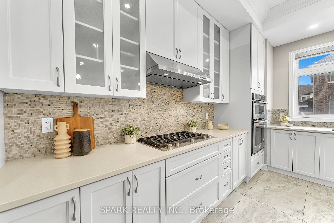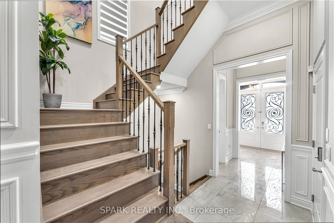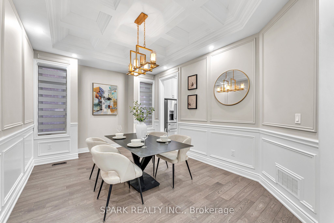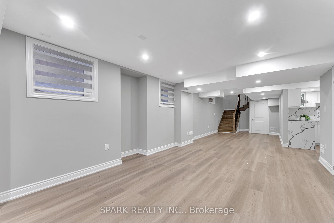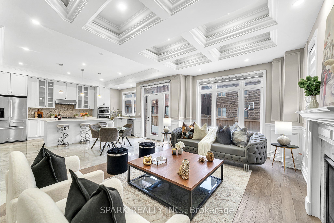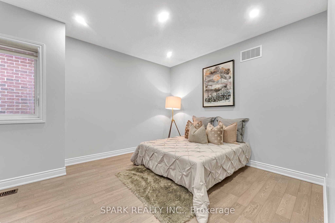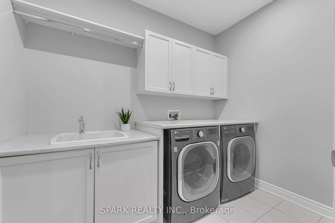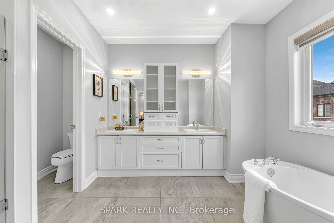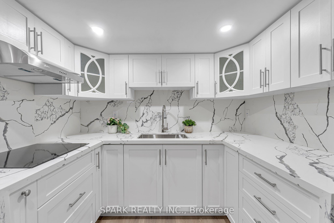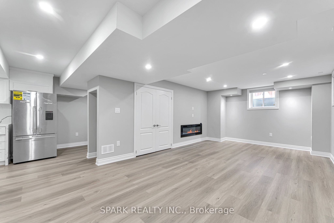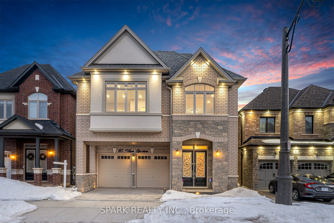
List Price: $2,245,000
60 Viva Gardens, Oakville, L6H 0Z1
- By SPARK REALTY INC.
Detached|MLS - #W12009300|New
5 Bed
5 Bath
3500-5000 Sqft.
Attached Garage
Price comparison with similar homes in Oakville
Compared to 50 similar homes
-32.0% Lower↓
Market Avg. of (50 similar homes)
$3,300,122
Note * Price comparison is based on the similar properties listed in the area and may not be accurate. Consult licences real estate agent for accurate comparison
Room Information
| Room Type | Features | Level |
|---|---|---|
| Kitchen 5.48 x 4.87 m | Pot Lights, B/I Appliances, B/I Ctr-Top Stove | Main |
| Dining Room 4.26 x 3.35 m | Hardwood Floor, Wainscoting, Coffered Ceiling(s) | Main |
| Primary Bedroom 4.87 x 4.38 m | Hardwood Floor, 5 Pc Ensuite, Closet Organizers | Second |
| Bedroom 2 3.65 x 3.35 m | Hardwood Floor, Closet, 3 Pc Ensuite | Second |
| Bedroom 3 5.42 x 3.96 m | Large Window, Semi Ensuite, Closet Organizers | Second |
| Bedroom 4 3.65 x 3.59 m | Closet Organizers, Semi Ensuite | Second |
| Living Room 3.6 x 5.18 m | Electric Fireplace, Closet | Basement |
| Bedroom 3.74 x 4.41 m | Pot Lights, Closet | Basement |
Client Remarks
This stunning home offers an exceptional blend of luxury and modern technology. With soaring 10-foot ceilings on the main floor and 9-foot ceilings on the second, the open-concept layout is elevated by elegant coffered and waffle ceilings, crown molding, and wainscoting. The main kitchen is a chefs dream, featuring high-end JennAir and KitchenAid appliances, a granite countertop, a stylish backsplash, and an expanded island with additional counter space. Throughout the home, with smart automation on some Blinds enhances convenience, including phone-controlled door locks, security cameras, a full alarm system, and some automated blinds on both floors. Pot lights inside and out, high-end chandeliers, and upgraded light fixtures bring warmth and sophistication. The legal basement suite is fully equipped with an in-law setup, separate laundry, premium insulation, and a water separation systemready for secondarysuiteapproval.The exterior is just as impressive, with a fully landscaped backyard, a natural stone and brick driveway, and in-floor lighting. A whole-home water softener, reverse osmosis system, and a powerful 3.5-ton air conditioning system ensure ultimate comfort. With premium finishes, top-tier automation, and timeless design, this home truly sets a new standard in modern living. **4422Sqft including Basement!! Loft on the second floor can be converted into 5th bedroom. 2 Ensuites, Over $220,000 Spent On customization and Upgrades with legal basement. Prime Location. Walking distance from park. Near Shopping, Hospital, Top Schools, & Major Highways. Don't Miss This Exceptional Property, **See Upgraded List Attached **To The Listing. Don't miss out the opportunity! Must See!
Property Description
60 Viva Gardens, Oakville, L6H 0Z1
Property type
Detached
Lot size
N/A acres
Style
2-Storey
Approx. Area
N/A Sqft
Home Overview
Basement information
Apartment,Full
Building size
N/A
Status
In-Active
Property sub type
Maintenance fee
$N/A
Year built
2024
Walk around the neighborhood
60 Viva Gardens, Oakville, L6H 0Z1Nearby Places

Shally Shi
Sales Representative, Dolphin Realty Inc
English, Mandarin
Residential ResaleProperty ManagementPre Construction
Mortgage Information
Estimated Payment
$0 Principal and Interest
 Walk Score for 60 Viva Gardens
Walk Score for 60 Viva Gardens

Book a Showing
Tour this home with Shally
Frequently Asked Questions about Viva Gardens
Recently Sold Homes in Oakville
Check out recently sold properties. Listings updated daily
No Image Found
Local MLS®️ rules require you to log in and accept their terms of use to view certain listing data.
No Image Found
Local MLS®️ rules require you to log in and accept their terms of use to view certain listing data.
No Image Found
Local MLS®️ rules require you to log in and accept their terms of use to view certain listing data.
No Image Found
Local MLS®️ rules require you to log in and accept their terms of use to view certain listing data.
No Image Found
Local MLS®️ rules require you to log in and accept their terms of use to view certain listing data.
No Image Found
Local MLS®️ rules require you to log in and accept their terms of use to view certain listing data.
No Image Found
Local MLS®️ rules require you to log in and accept their terms of use to view certain listing data.
No Image Found
Local MLS®️ rules require you to log in and accept their terms of use to view certain listing data.
Check out 100+ listings near this property. Listings updated daily
See the Latest Listings by Cities
1500+ home for sale in Ontario
