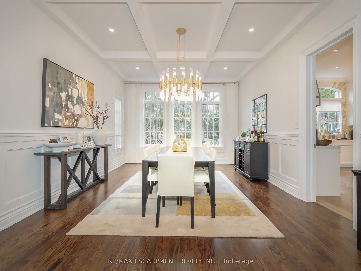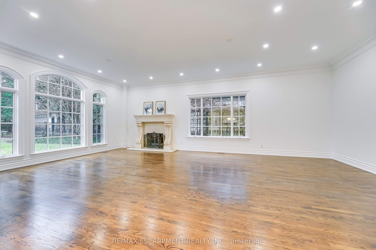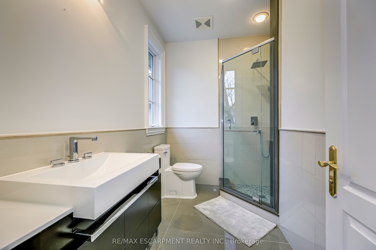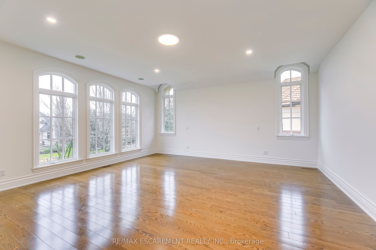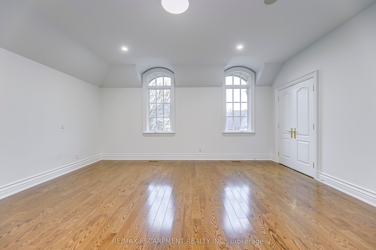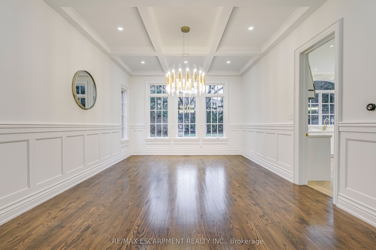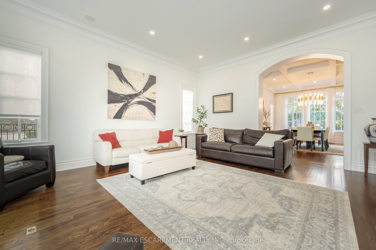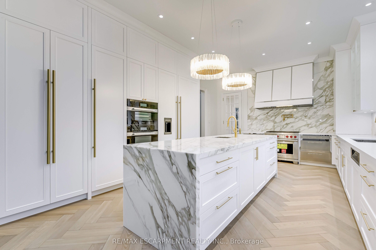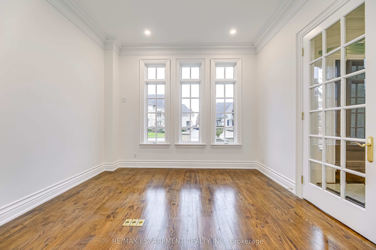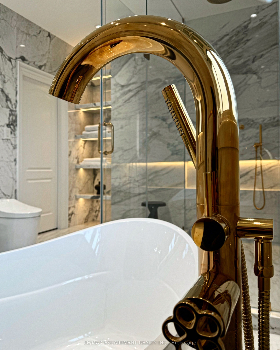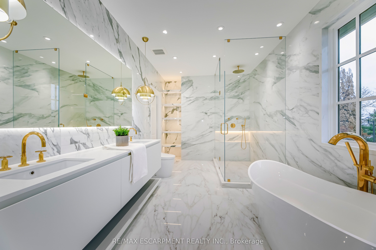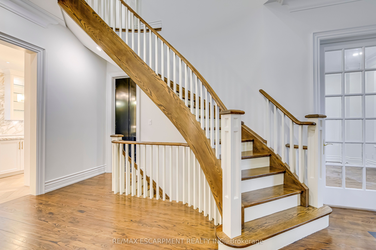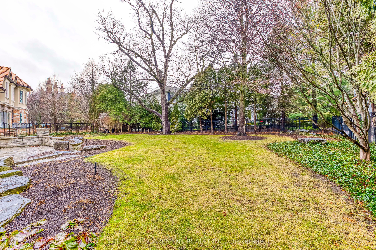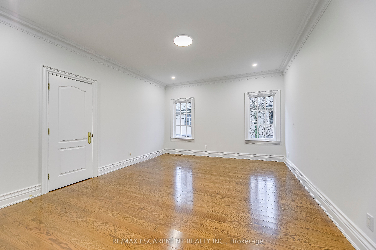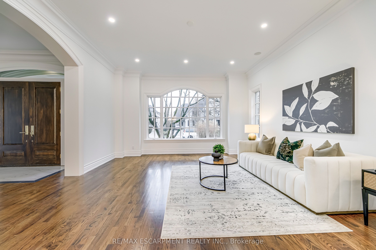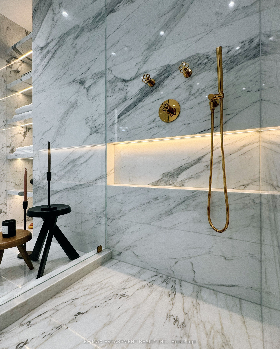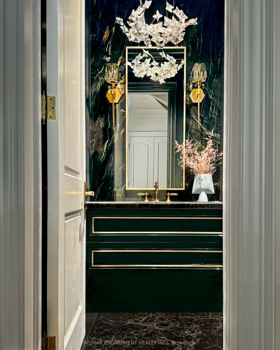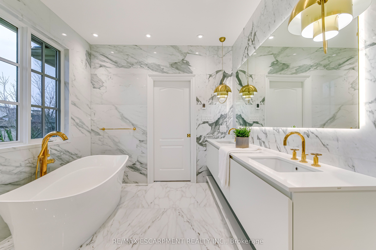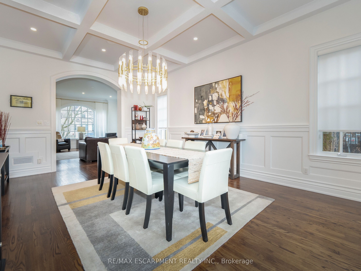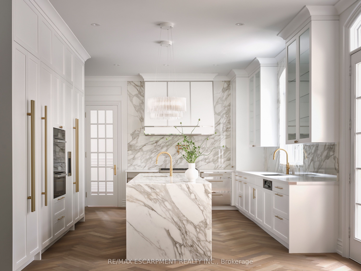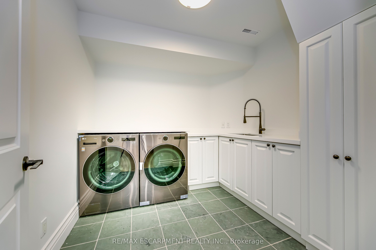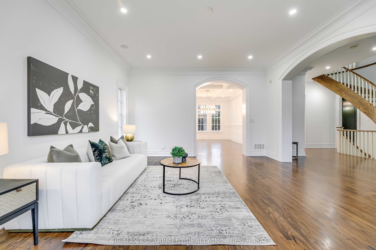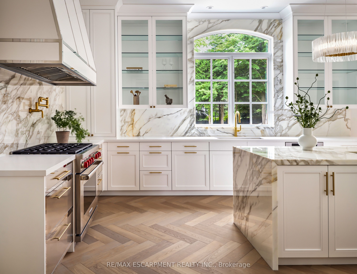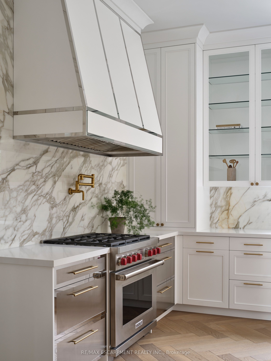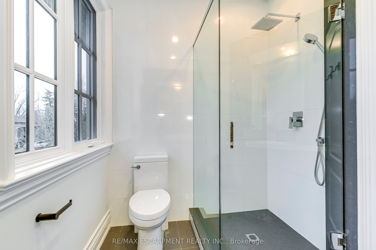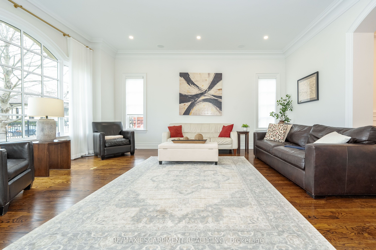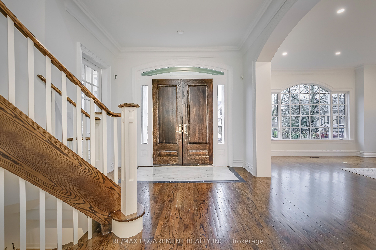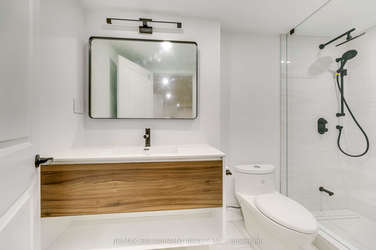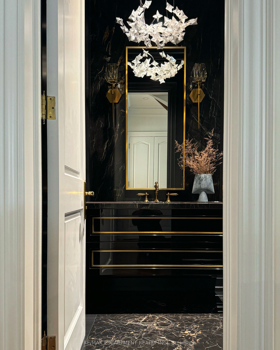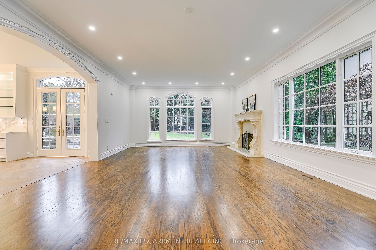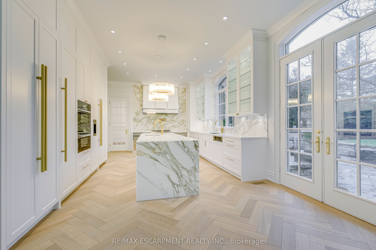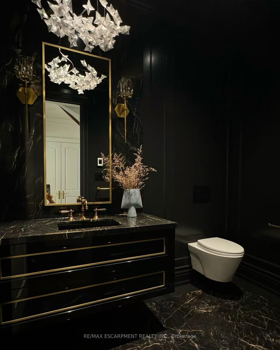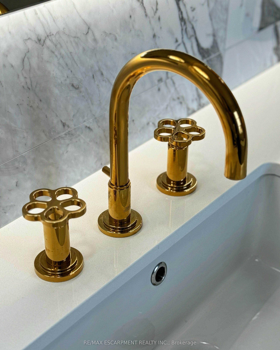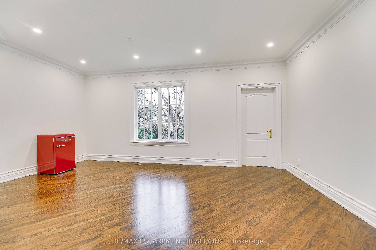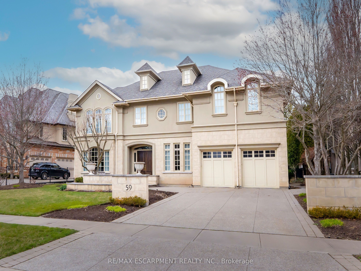
List Price: $13,500 /mo
59 Bel Air Drive, Oakville, L6J 7N1
- By RE/MAX ESCARPMENT REALTY INC.
Detached|MLS - #W12113971|New
6 Bed
5 Bath
5000 + Sqft.
Lot Size: 85.3 x 154.2 Feet
Attached Garage
Room Information
| Room Type | Features | Level |
|---|---|---|
| Living Room 4.9 x 5.79 m | Crown Moulding, Hardwood Floor | Main |
| Dining Room 4.22 x 5.92 m | Crown Moulding, Hardwood Floor | Main |
| Kitchen 4.39 x 4.01 m | Crown Moulding | Main |
| Primary Bedroom 5.51 x 5.51 m | Crown Moulding, Hardwood Floor, Walk-In Closet(s) | Second |
| Bedroom 2 5.33 x 5.11 m | Crown Moulding, Hardwood Floor | Second |
| Bedroom 3 5.49 x 4.24 m | Crown Moulding, Hardwood Floor, Walk-In Closet(s) | Second |
| Bedroom 4 6.1 x 4.34 m | Crown Moulding, Hardwood Floor, Walk-In Closet(s) | Second |
| Bedroom 5 0 x 0 m | Hardwood Floor | Basement |
Client Remarks
Welcome to 59 Bel Air Drive in Morrison, one of Oakville's finest neighborhoods. Enjoy breathtaking views of the waterfront in the comfort of your own home, or take a relaxing stroll at the park. This 6 bed, 6 bath home features a double car garage, 10' ceilings, hardwood flooring throughout, crown moulding, and over 5,000 sqft plus a fully finished basement. Spacious entryway leads into the living room with a huge window for natural lighting. The large dining room features a beautiful chandelier and beamed ceilings. Fully renovated in 2023, this luxury, fully upgraded eat-in kitchen boasts Downsview kitchen cabinets, Miele and Wolf stove appliances, a marble waterfall island and backsplash, and North wide European real wood plank custom flooring. The oversized family room includes a gas fireplace and mudroom access to the garage. The powder room and primary bathroom are finished in natural marble stone with heated floors, and pot lights are installed throughout for a modern, elegant ambiance. Enjoy amazing views of the waterfront from the open-concept primary bedroom and its 5-piece luxury ensuite. The spacious basement includes a bedroom and a 3-piece bathroom.
Property Description
59 Bel Air Drive, Oakville, L6J 7N1
Property type
Detached
Lot size
< .50 acres
Style
2-Storey
Approx. Area
N/A Sqft
Home Overview
Last check for updates
Virtual tour
N/A
Basement information
Full,Finished
Building size
N/A
Status
In-Active
Property sub type
Maintenance fee
$N/A
Year built
--
Walk around the neighborhood
59 Bel Air Drive, Oakville, L6J 7N1Nearby Places

Angela Yang
Sales Representative, ANCHOR NEW HOMES INC.
English, Mandarin
Residential ResaleProperty ManagementPre Construction
 Walk Score for 59 Bel Air Drive
Walk Score for 59 Bel Air Drive

Book a Showing
Tour this home with Angela
Frequently Asked Questions about Bel Air Drive
Recently Sold Homes in Oakville
Check out recently sold properties. Listings updated daily
See the Latest Listings by Cities
1500+ home for sale in Ontario
