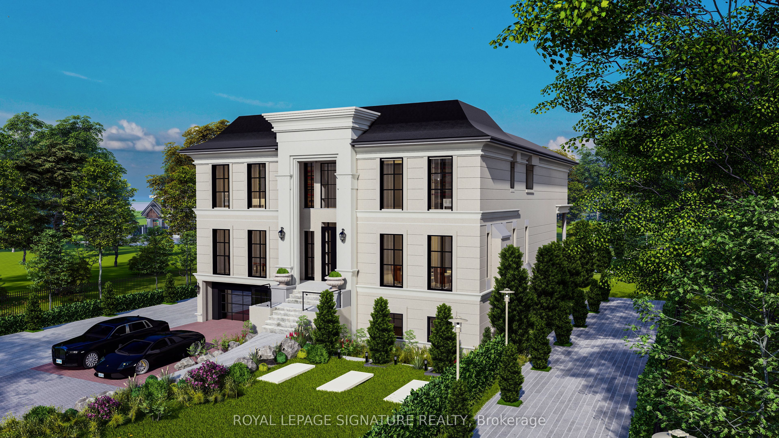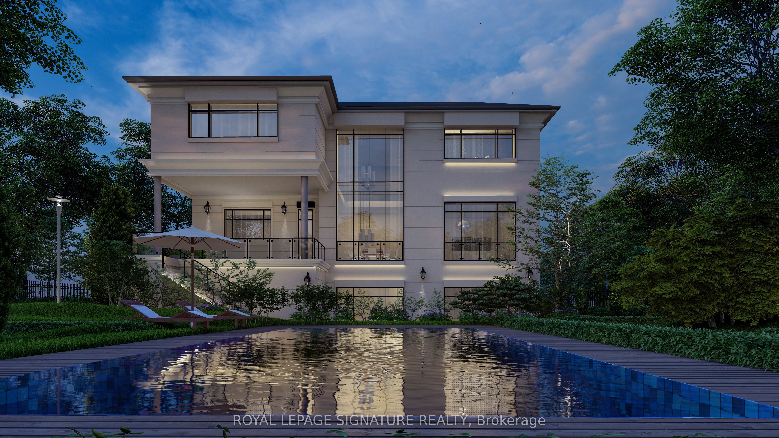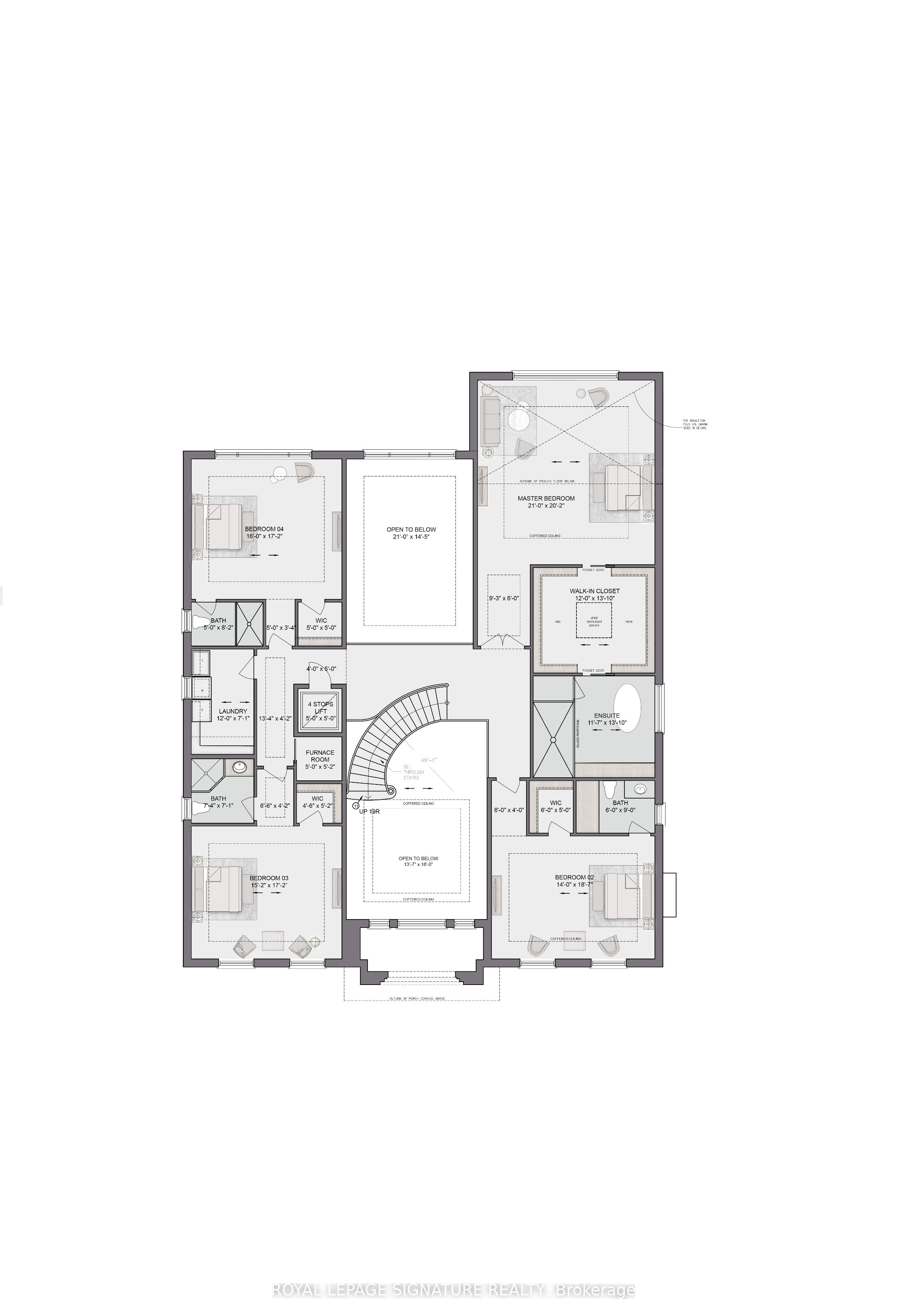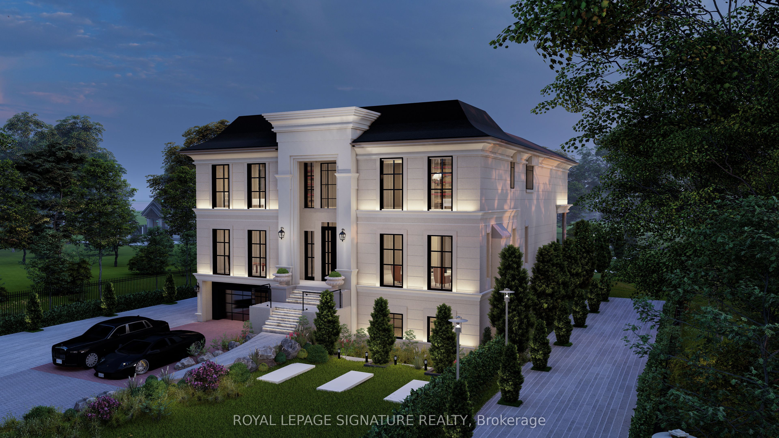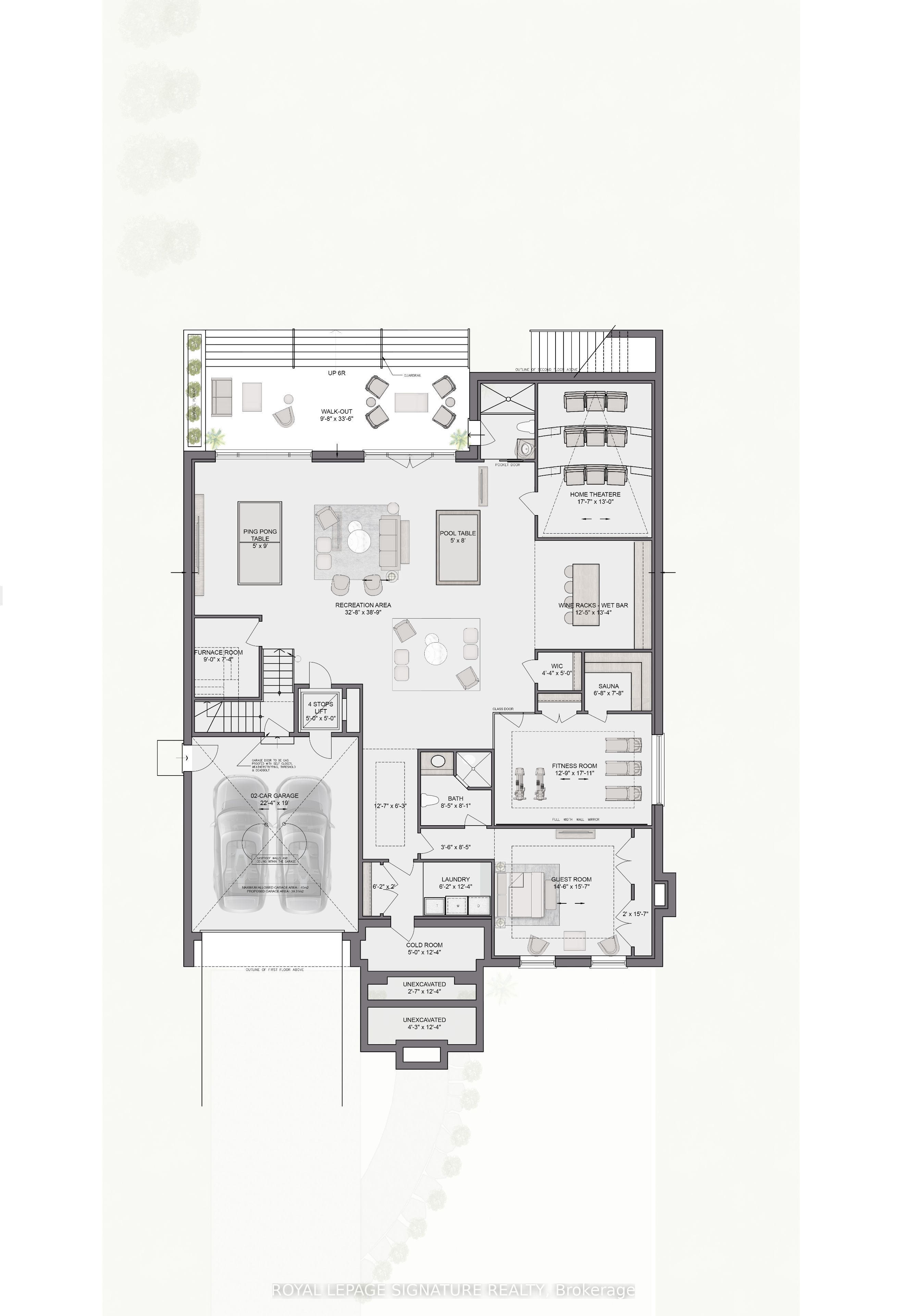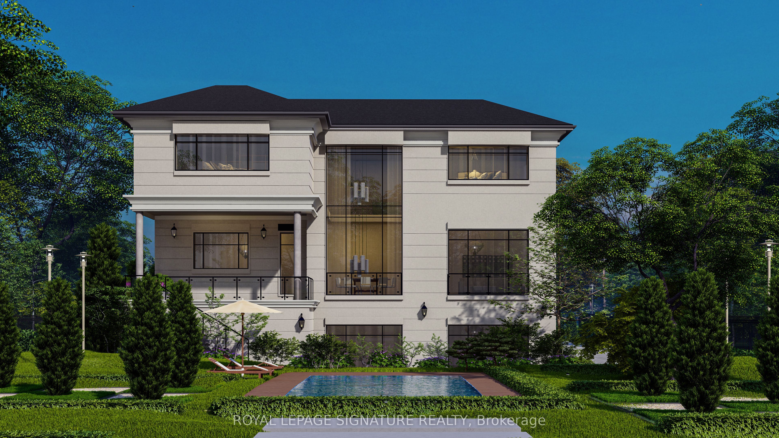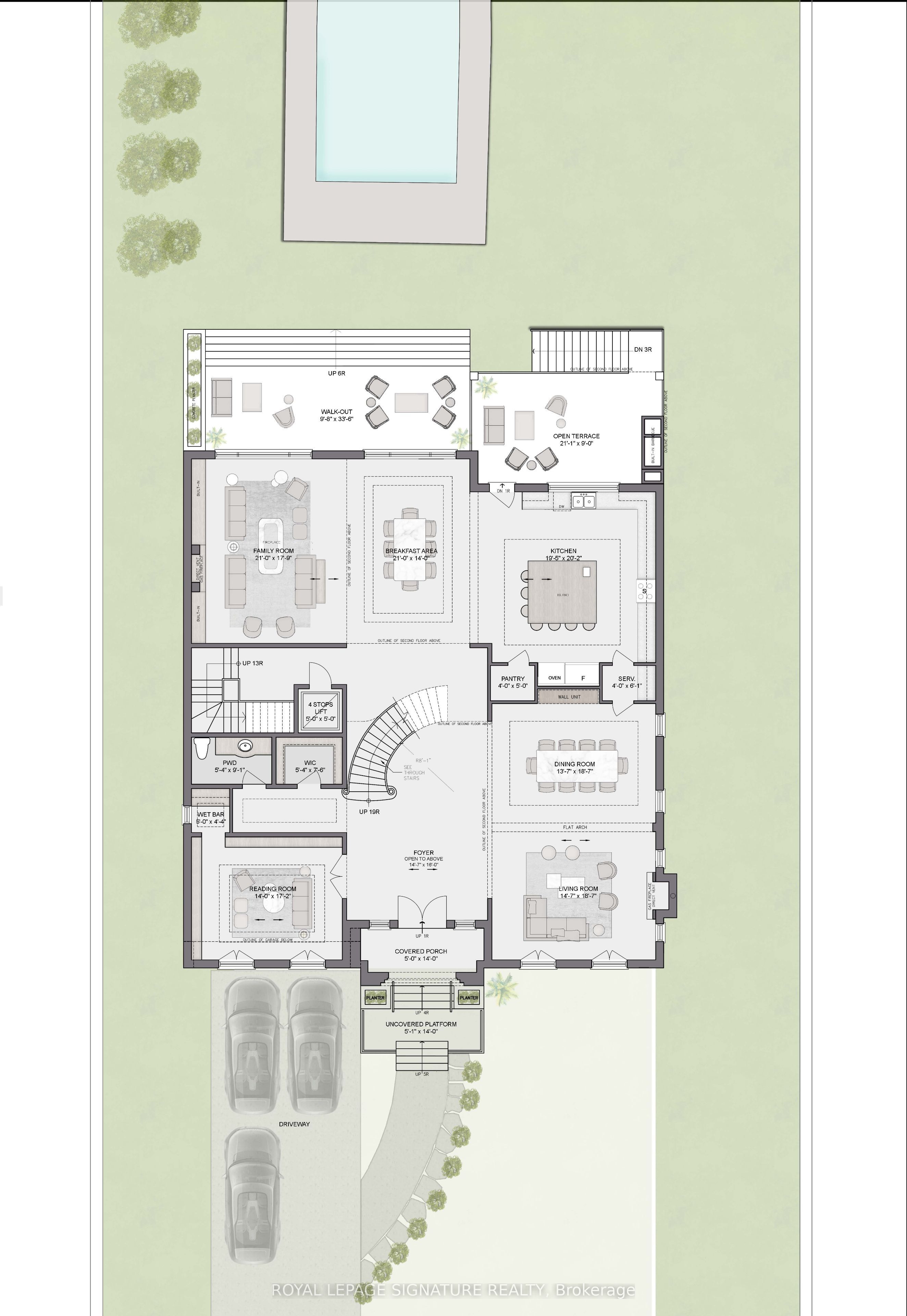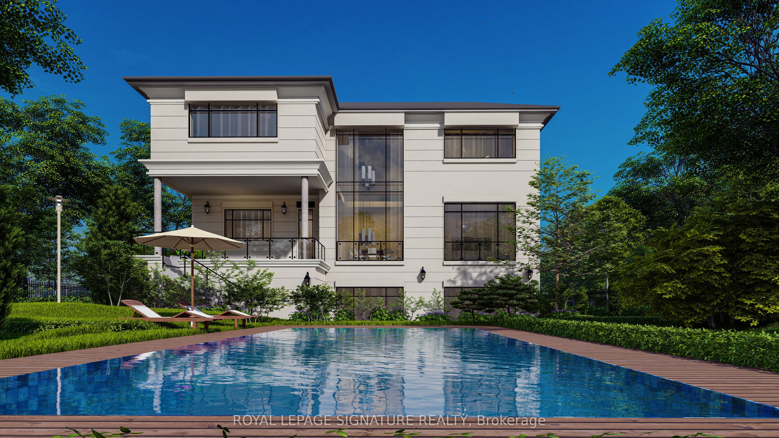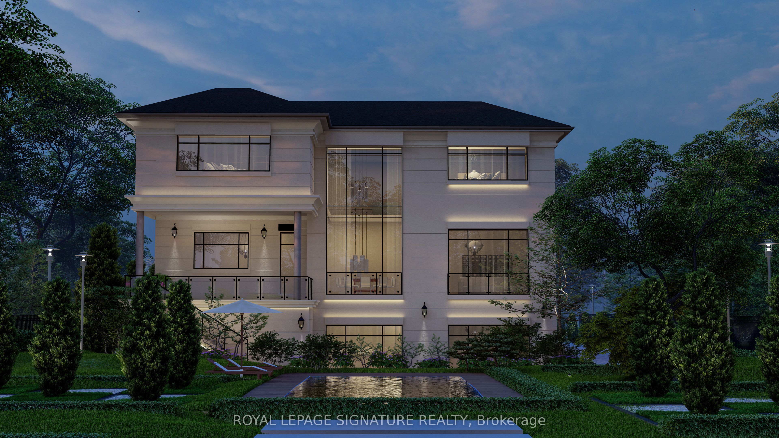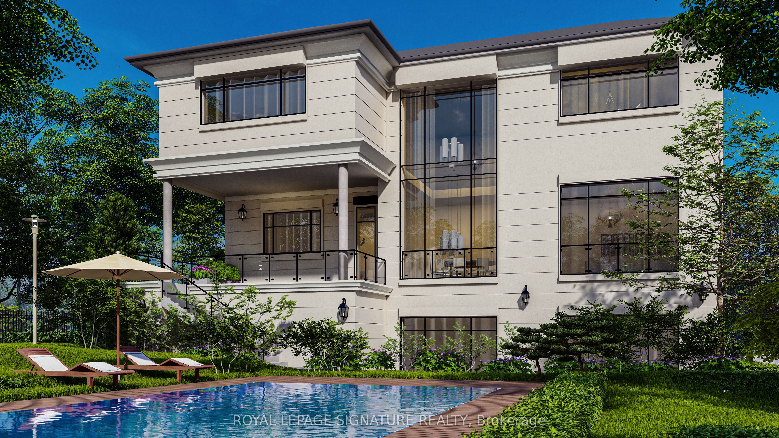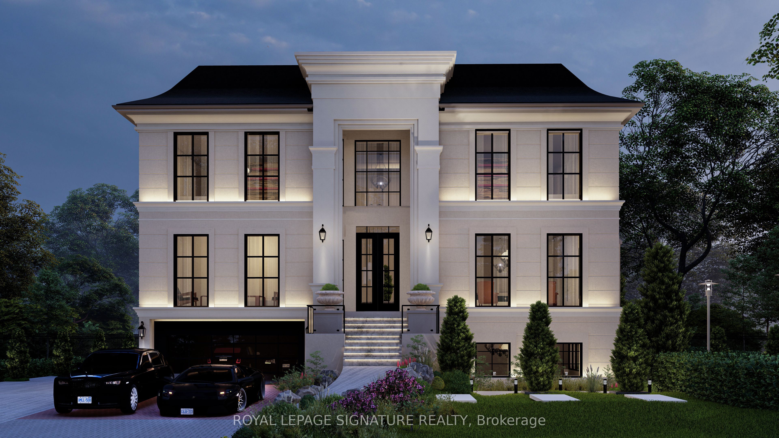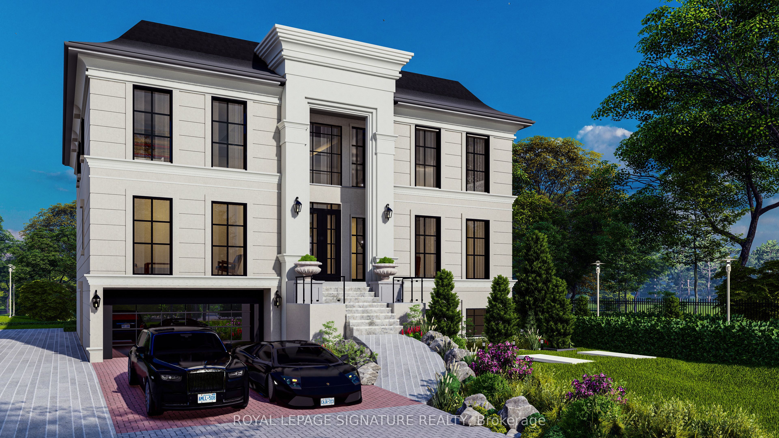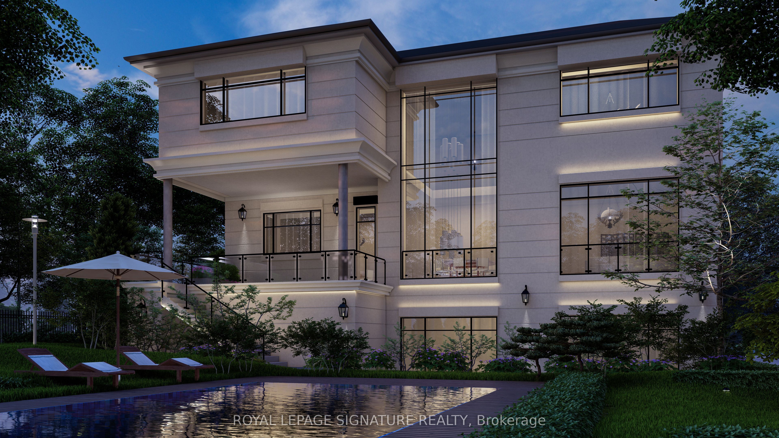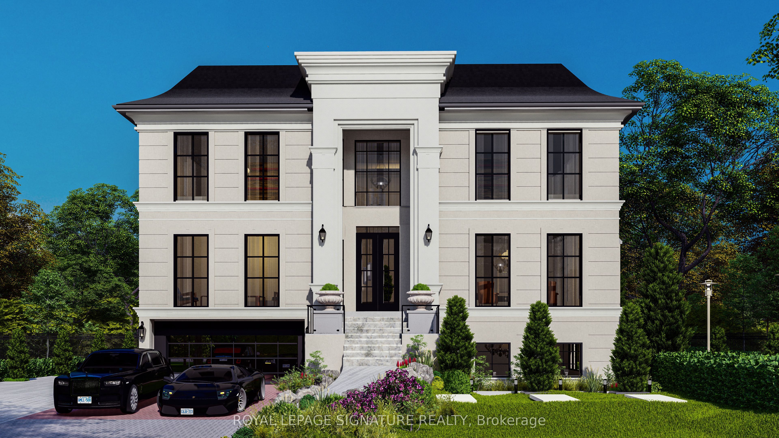
List Price: $5,999,998
581 Maplehurst Avenue, Oakville, L6L 4Y8
- By ROYAL LEPAGE SIGNATURE REALTY
Detached|MLS - #W11964074|New
5 Bed
7 Bath
5000 + Sqft.
Lot Size: 62.5 x 272.5 Feet
Built-In Garage
Price comparison with similar homes in Oakville
Compared to 12 similar homes
-12.6% Lower↓
Market Avg. of (12 similar homes)
$6,864,242
Note * Price comparison is based on the similar properties listed in the area and may not be accurate. Consult licences real estate agent for accurate comparison
Room Information
| Room Type | Features | Level |
|---|---|---|
| Living Room 4.6 x 5.7 m | Open Concept, Large Window, Fireplace | Ground |
| Dining Room 4.8 x 5.7 m | Open Concept, Large Window, Hardwood Floor | Ground |
| Kitchen 5.9 x 6.4 m | Pantry, W/O To Terrace, B/I Appliances | Ground |
| Primary Bedroom 13.6 x 6.1 m | 5 Pc Ensuite, His and Hers Closets, Large Window | Second |
| Bedroom 2 6.1 x 5.7 m | 3 Pc Ensuite, Walk-In Closet(s), Large Window | Second |
| Bedroom 3 5.9 x 5.2 m | 3 Pc Ensuite, Large Window, Walk-In Closet(s) | Second |
| Bedroom 4 6.5 x 5.2 m | 3 Pc Ensuite, Walk-In Closet(s), Large Window | Second |
| Bedroom 5 4.3 x 7.3 m | Large Window, 3 Pc Ensuite, B/I Closet | Basement |
Client Remarks
Discover luxury living in this exquisite custom-built home, nestled on a prestigious street in South Oakville. This opulent residence boasts an impressive 6,212 sq ft above grade, w/ over 9,000 sq ft of finished living space and elevator, perfect for both family life & entertaining. Step inside to find a thoughtfully designed floor plan featuring 10 ceilings on the main, upper & lower levels. The main floor showcases a separate living room, formal dining room, & home office. The heart of the home is the great room, complete w/ a fireplace flanked by custom built-ins, seamlessly flowing into the gourmet kitchen & breakfast area. Culinary enthusiasts will appreciate the atmosphere with a walk-in pantry, while side door lead to a covered terrace perfect for al fresco dining and relaxation. Ascend to the upper level, where you'll find the primary bedroom suite, a true sanctuary. The spa-like bathroom features a freestanding jacuzzi and a large shower with a steamer. Three additional bedrooms, each with their own ensuite and walk-in closet, ensure privacy and comfort for family and guests alike. The lower level extends the living and entertaining space with a recreation room, wine room, wet bar, home theatre, sauna, exercise room and additional bedroom with ensuites. Outside, the expansive rear yard is adorned with perennials and mature trees and swimming pool, creating a private oasis. this home offers the perfect blend of luxury and convenience. With easy access to the GO train and major highways, it's ideal for commuters. Experience the epitome of opulent living in this remarkable residence that seamlessly combines everyday family comfort with exceptional entertaining spaces.
Property Description
581 Maplehurst Avenue, Oakville, L6L 4Y8
Property type
Detached
Lot size
N/A acres
Style
2-Storey
Approx. Area
N/A Sqft
Home Overview
Last check for updates
Virtual tour
N/A
Basement information
Finished with Walk-Out
Building size
N/A
Status
In-Active
Property sub type
Maintenance fee
$N/A
Year built
--
Walk around the neighborhood
581 Maplehurst Avenue, Oakville, L6L 4Y8Nearby Places

Angela Yang
Sales Representative, ANCHOR NEW HOMES INC.
English, Mandarin
Residential ResaleProperty ManagementPre Construction
Mortgage Information
Estimated Payment
$0 Principal and Interest
 Walk Score for 581 Maplehurst Avenue
Walk Score for 581 Maplehurst Avenue

Book a Showing
Tour this home with Angela
Frequently Asked Questions about Maplehurst Avenue
Recently Sold Homes in Oakville
Check out recently sold properties. Listings updated daily
See the Latest Listings by Cities
1500+ home for sale in Ontario
