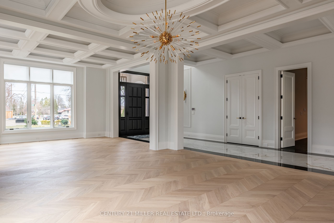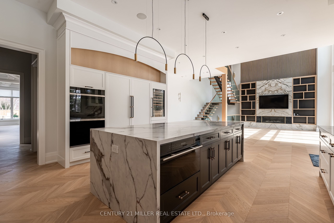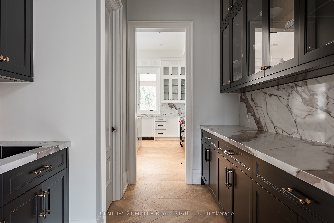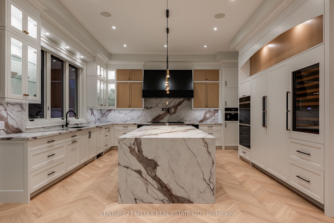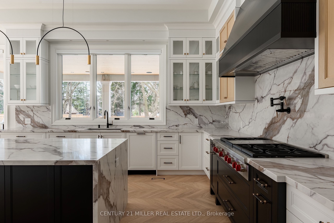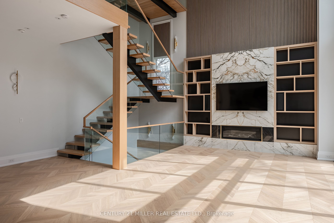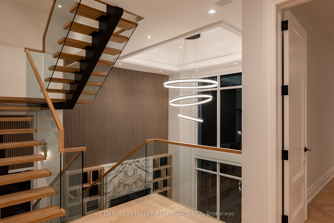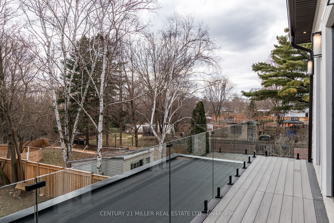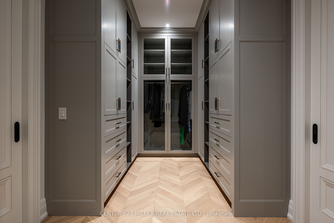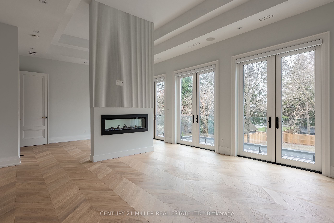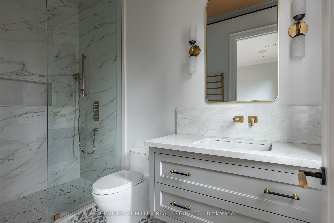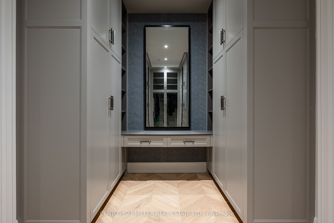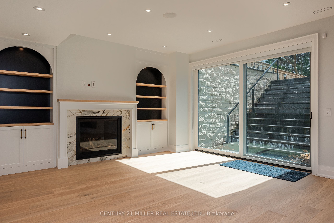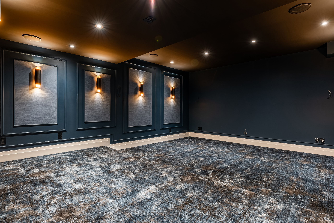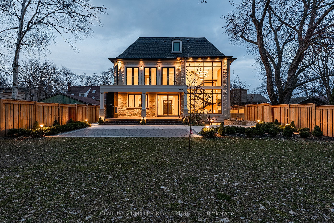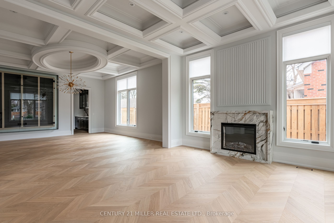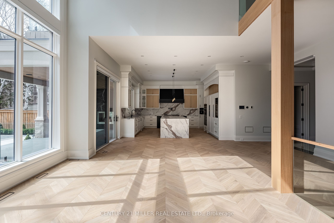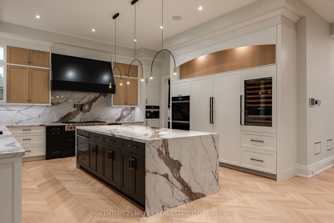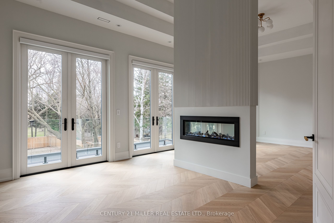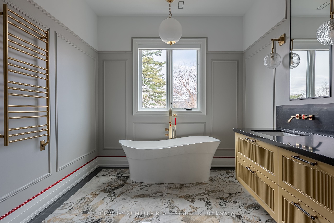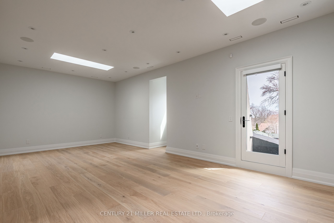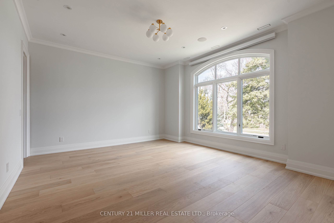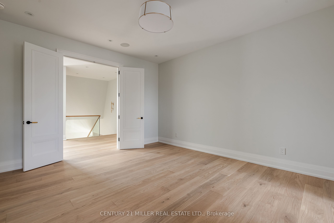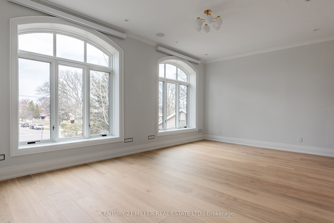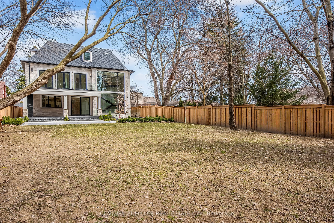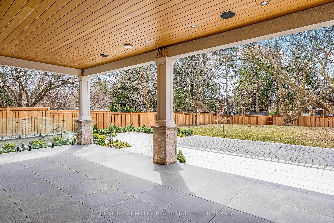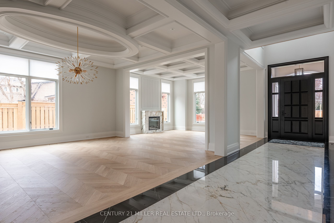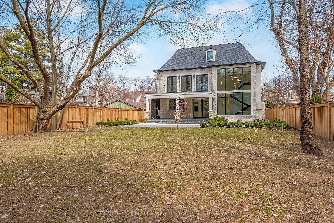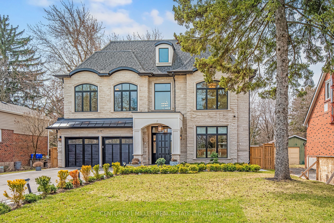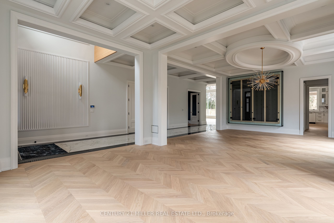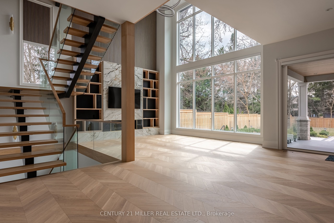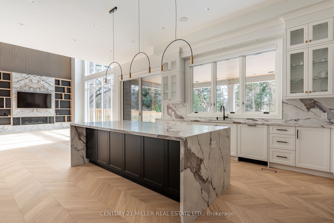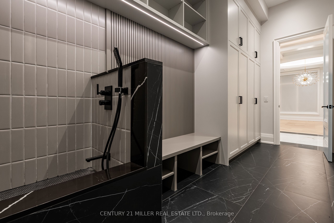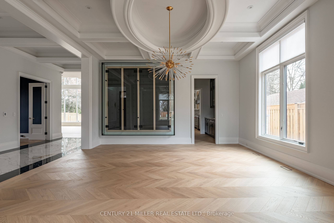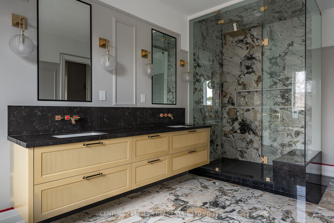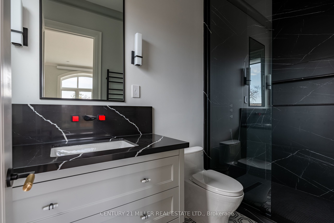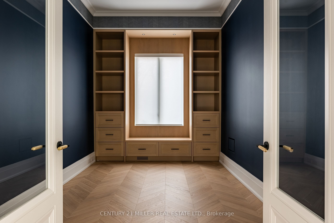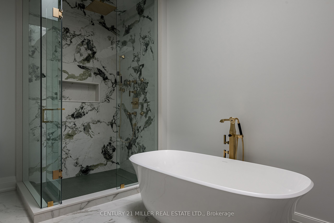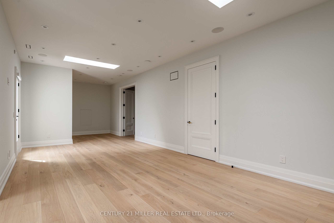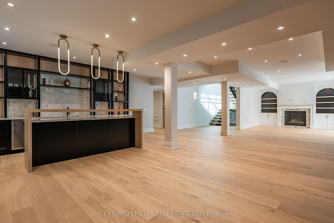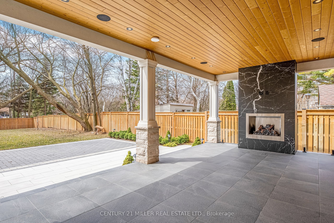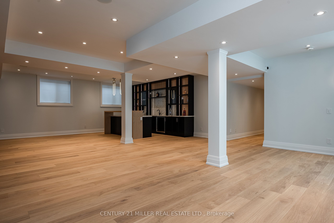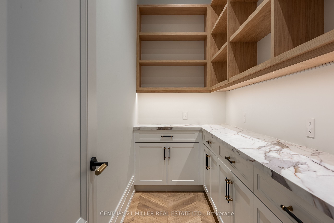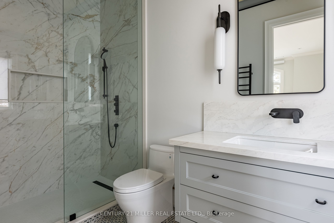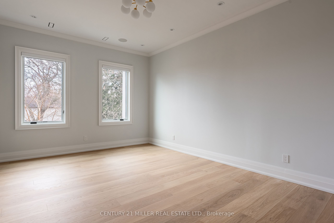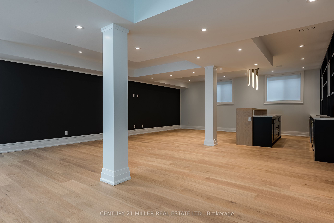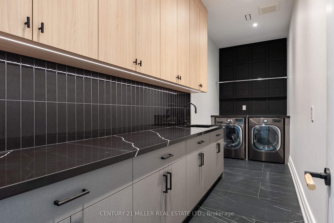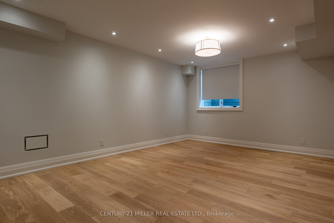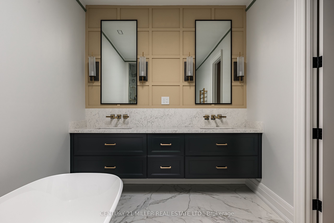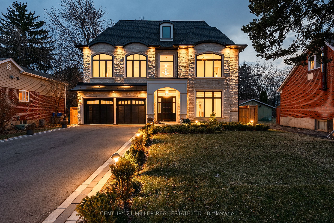
List Price: $5,198,000
556 Fourth Line, Oakville, L6L 5A7
- By CENTURY 21 MILLER REAL ESTATE LTD.
Detached|MLS - #W12078535|New
6 Bed
8 Bath
5000 + Sqft.
Lot Size: 60 x 272.56 Feet
Attached Garage
Price comparison with similar homes in Oakville
Compared to 4 similar homes
-5.4% Lower↓
Market Avg. of (4 similar homes)
$5,496,950
Note * Price comparison is based on the similar properties listed in the area and may not be accurate. Consult licences real estate agent for accurate comparison
Room Information
| Room Type | Features | Level |
|---|---|---|
| Kitchen 5.21 x 4.83 m | Main | |
| Living Room 5.16 x 4.27 m | Main | |
| Dining Room 5.64 x 5.16 m | Main | |
| Primary Bedroom 8.18 x 4.62 m | Second | |
| Bedroom 2 5.28 x 4.55 m | Second | |
| Bedroom 3 6.2 x 4.24 m | Second | |
| Bedroom 4 5.18 x 3.81 m | Second | |
| Primary Bedroom 4.72 x 4.14 m | Third |
Client Remarks
Set back on an expansive estate lot, this custom-built home offers nearly 9,000 sq ft of expertly curated living space, complete w/6 bedrooms + 8 bathrooms. Every inch of this residence reflects refined comfort + thoughtful design, blending texture, clean lines, open sightlines + a seamless connection to the outdoors. Inside, each space is anchored by custom-milled mouldings, bold stone, designer lighting, imported wood finishes, expansive glazing + smart home integration. The heart of the home is a chefs kitchen with walk-in pantry + servery, flowing into a two-storey family room w/full-height windows + a dramatic fireplace feature wall. A functional utility wing includes ample storage + a pet wash station. The central staircase serves as a sculptural focal point, carrying light + elegance to the upper levels. Each bedroom suite offers privacy and sophistication, with custom dressing rooms + lavish ensuites. The primary retreat is a true sanctuarydouble doors lead to a lounge + sleeping quarters w/a two-sided fireplace, private patio access, a fully outfitted dressing room + a luxe bath w/steam shower + soaker tub. A third-floor suite offers flexibility as a second primary or teen haven.The walk-out lower level expands the living space w/a custom wet bar, games area, theatre, rec room with fireplace + a private nanny suite. Outdoors, the home continues to impress with a spacious portico with central gas fireplace, flat-stone patios + a lush, tree-lined yardperfect for summer entertaining or quiet evenings. Central to several local schools, shopping and walkable to Appleby College. An exceptional home in West Oakville, offering the space, design, and comfort your family has been looking for.
Property Description
556 Fourth Line, Oakville, L6L 5A7
Property type
Detached
Lot size
N/A acres
Style
3-Storey
Approx. Area
N/A Sqft
Home Overview
Basement information
Finished with Walk-Out,Full
Building size
N/A
Status
In-Active
Property sub type
Maintenance fee
$N/A
Year built
--
Walk around the neighborhood
556 Fourth Line, Oakville, L6L 5A7Nearby Places

Angela Yang
Sales Representative, ANCHOR NEW HOMES INC.
English, Mandarin
Residential ResaleProperty ManagementPre Construction
Mortgage Information
Estimated Payment
$0 Principal and Interest
 Walk Score for 556 Fourth Line
Walk Score for 556 Fourth Line

Book a Showing
Tour this home with Angela
Frequently Asked Questions about Fourth Line
Recently Sold Homes in Oakville
Check out recently sold properties. Listings updated daily
See the Latest Listings by Cities
1500+ home for sale in Ontario
