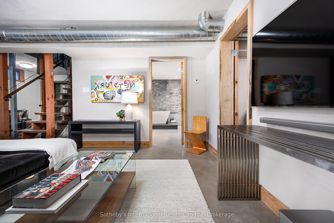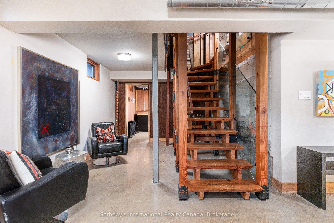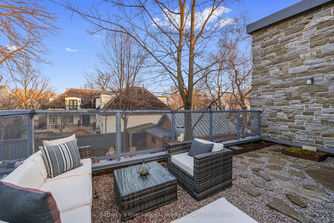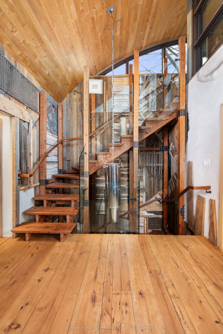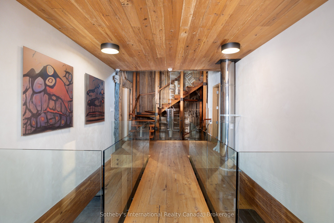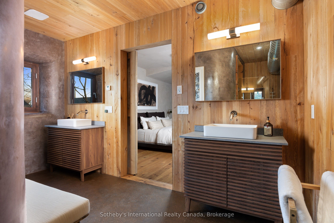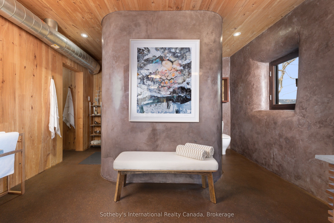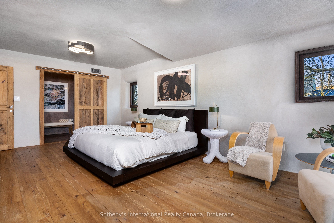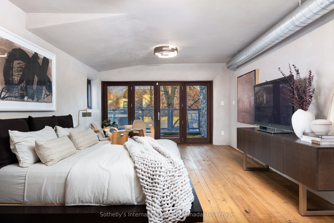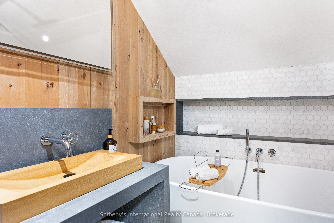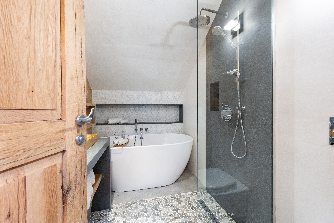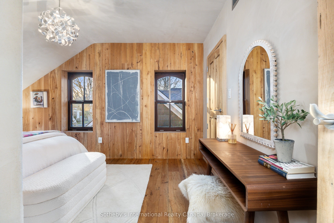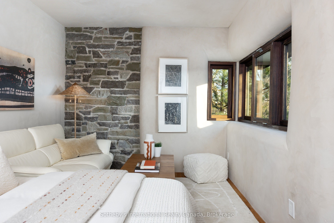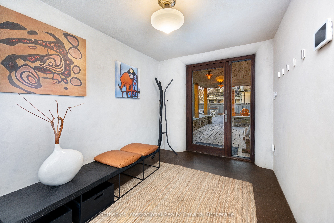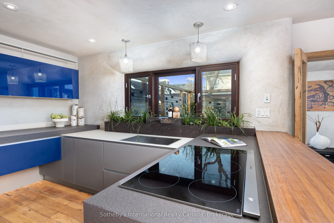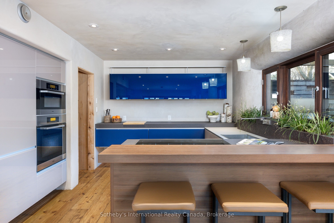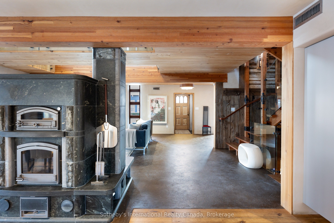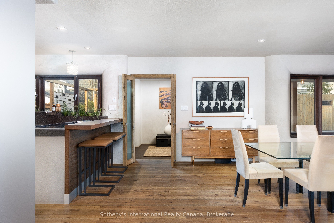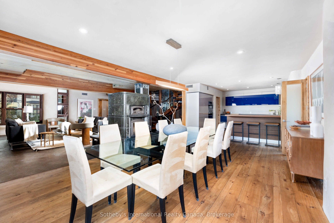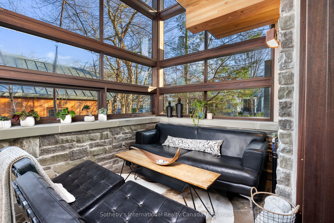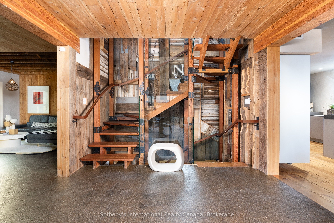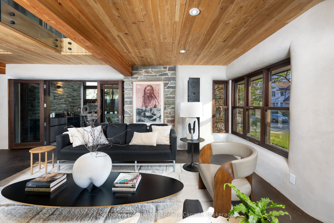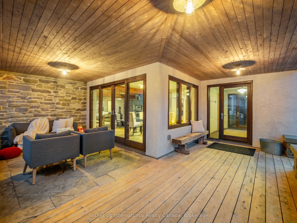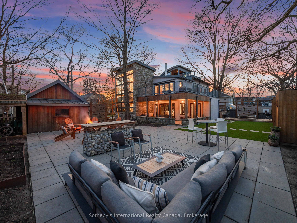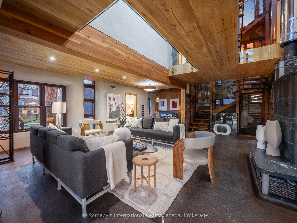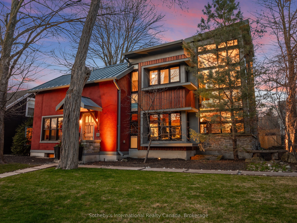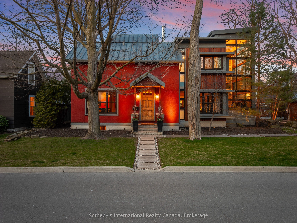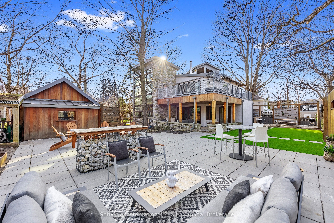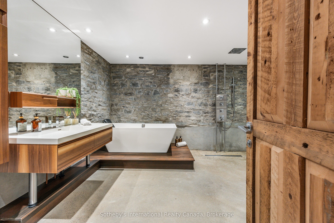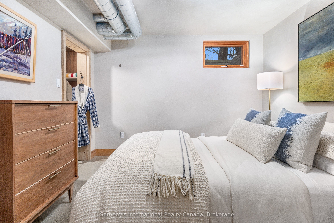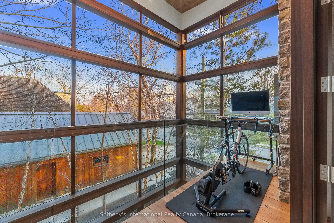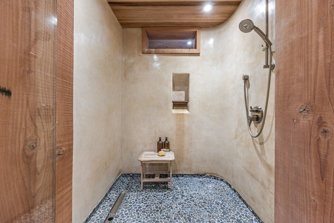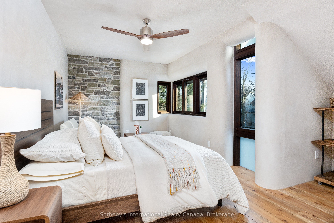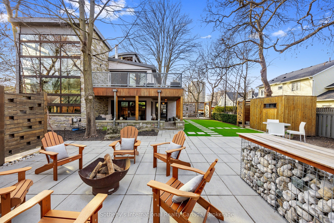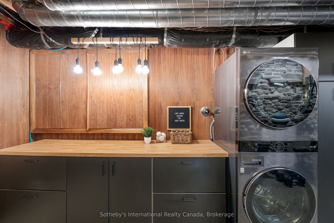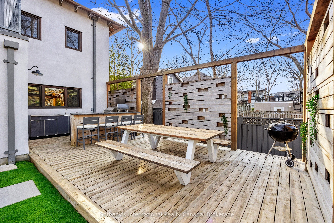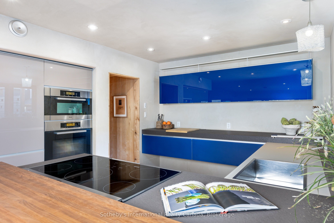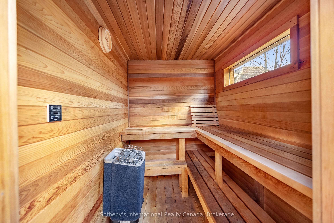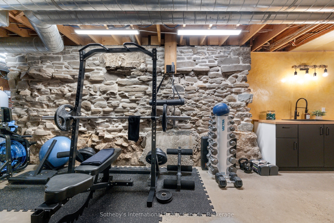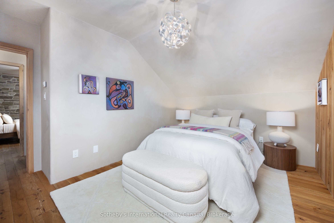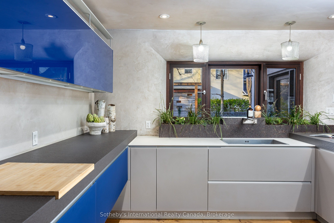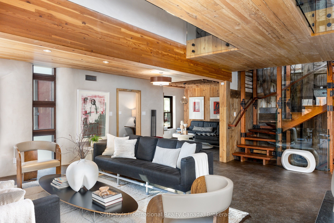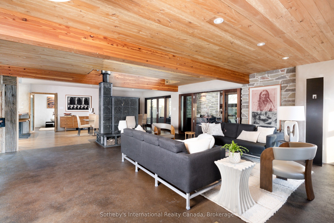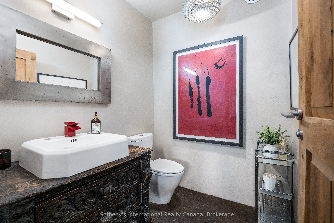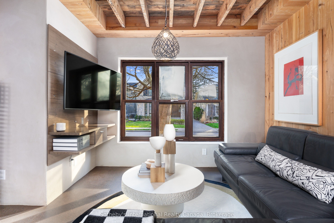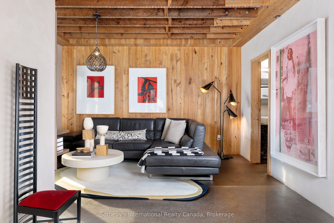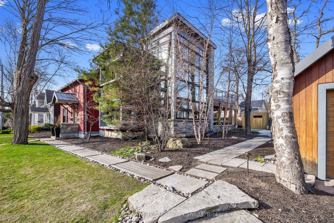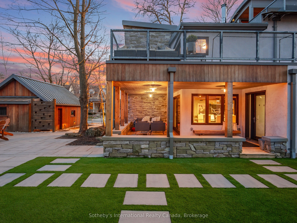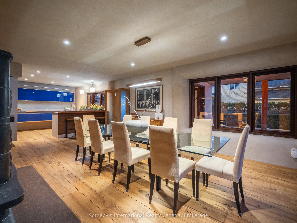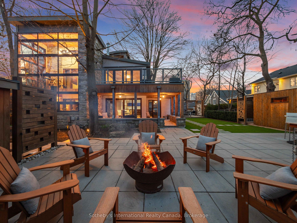
List Price: $4,592,000
55 Chisholm Street, Oakville, L6K 3H6
- By Sotheby's International Realty Canada, Brokerage
Detached|MLS - #W11970902|New
4 Bed
4 Bath
3000-3500 Sqft.
Lot Size: 89.5 x 80 Feet
Detached Garage
Price comparison with similar homes in Oakville
Compared to 106 similar homes
110.3% Higher↑
Market Avg. of (106 similar homes)
$2,183,248
Note * The price comparison provided is based on publicly available listings of similar properties within the same area. While we strive to ensure accuracy, these figures are intended for general reference only and may not reflect current market conditions, specific property features, or recent sales. For a precise and up-to-date evaluation tailored to your situation, we strongly recommend consulting a licensed real estate professional.
Room Information
| Room Type | Features | Level |
|---|---|---|
| Dining Room 6.52 x 4.27 m | Main | |
| Kitchen 3.68 x 3.92 m | Main | |
| Living Room 7.11 x 6.48 m | Main | |
| Bedroom 3.8 x 4.26 m | Second | |
| Bedroom 5.36 x 4.26 m | Second | |
| Primary Bedroom 6.28 x 3.99 m | Second | |
| Bedroom 3.37 x 3.36 m | Basement |
Client Remarks
For the truly discerning, 55 Chisholm St in Oakville is not just a home, it's a statement. This is not a property for everyone; it's for those who crave the extraordinary, the unconventional, and the meticulously crafted. Nestled in West Harbour, steps from Tannery Park's lake access and the charm of Downtown Oakville, this iconic residence defies expectations, blending old-world elegance with bold, modern innovation. At its heart lies a striking soapstone fireplace, around which every room flows with effortless grace. The Scavolini kitchen, equipped with Miele appliances, is a masterpiece for the most refined home chef, while whimsical details like a three-dimensional stairwell wall, custom ironwork, and natural plaster, reveal themselves over time, ensuring no two days are the same. Upstairs, three bedrooms and two bathrooms await, with the primary suite offering a private terrace escape. Climb further to the treetop lookout terrace, a secluded perch above it all. The lower level is a work of art, showcasing the homes original stone foundation, a spacious den, a bedroom, a luxurious bathroom, a gym, laundry, and a cedar-lined wine cellar. Outside, your private sanctuary unfolds with a lush backyard retreat featuring a fire pit, sauna, outdoor shower, kitchen, dining area, and an astounding nine seating areas each designed for moments of solitude or grand entertaining. This home is a testament to sustainability without compromise, boasting geothermal heating and cooling, energy recovery ventilation, and rainwater harvesting. 55 Chisholm St is for those who dare to live differently, who value artistry over convention, and who understand that true luxury lies in the details. If you seek the exceptional, this is your place. If not, it's not for you.
Property Description
55 Chisholm Street, Oakville, L6K 3H6
Property type
Detached
Lot size
< .50 acres
Style
2-Storey
Approx. Area
N/A Sqft
Home Overview
Basement information
Full,Finished
Building size
N/A
Status
In-Active
Property sub type
Maintenance fee
$N/A
Year built
2024
Walk around the neighborhood
55 Chisholm Street, Oakville, L6K 3H6Nearby Places

Angela Yang
Sales Representative, ANCHOR NEW HOMES INC.
English, Mandarin
Residential ResaleProperty ManagementPre Construction
Mortgage Information
Estimated Payment
$0 Principal and Interest
 Walk Score for 55 Chisholm Street
Walk Score for 55 Chisholm Street

Book a Showing
Tour this home with Angela
Frequently Asked Questions about Chisholm Street
Recently Sold Homes in Oakville
Check out recently sold properties. Listings updated daily
See the Latest Listings by Cities
1500+ home for sale in Ontario
