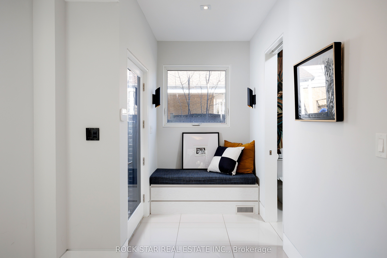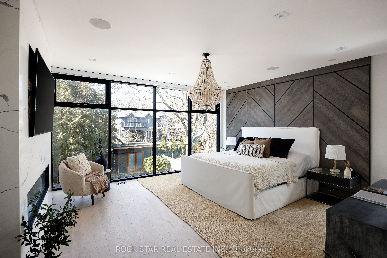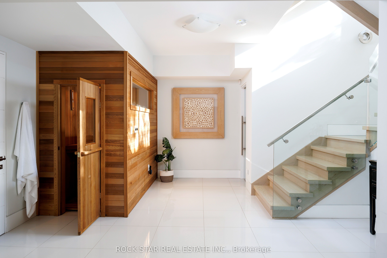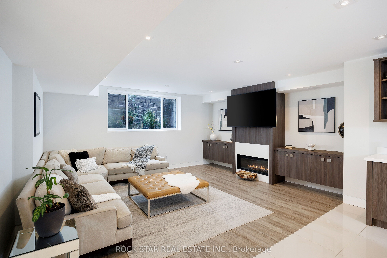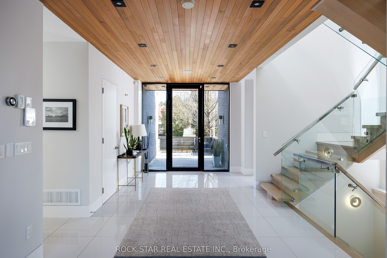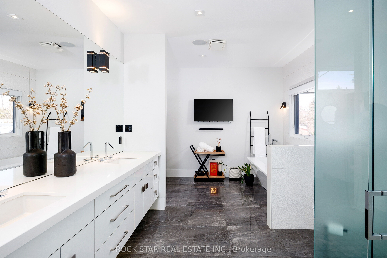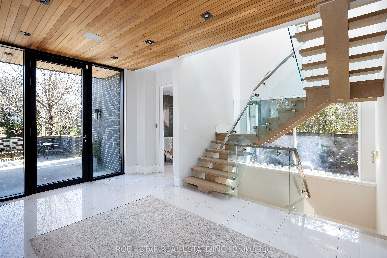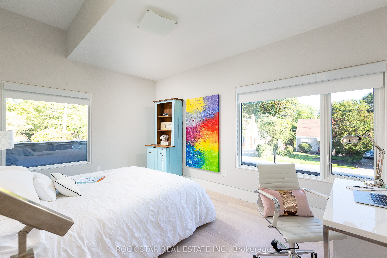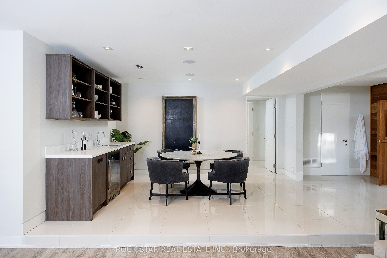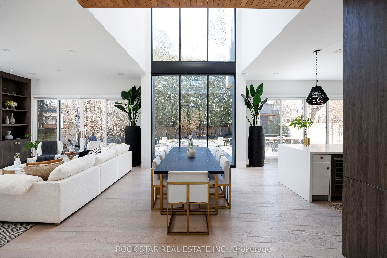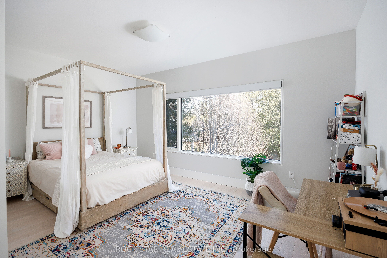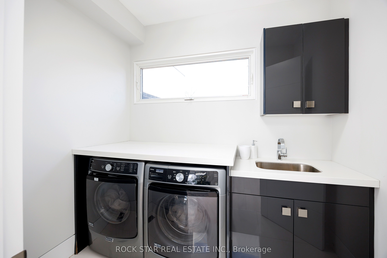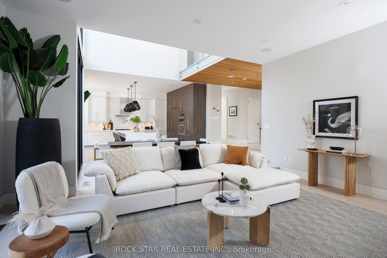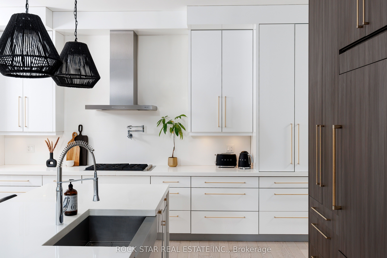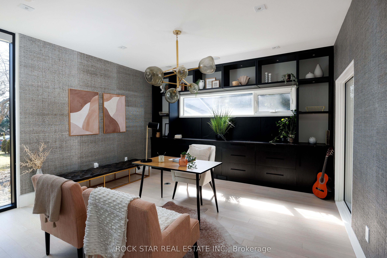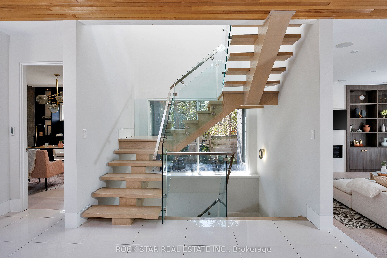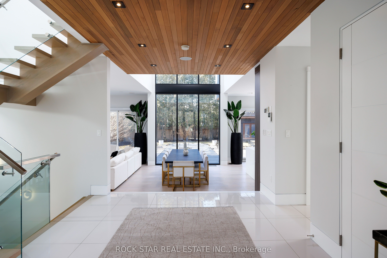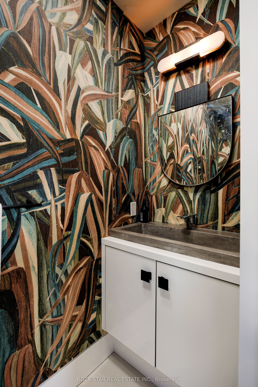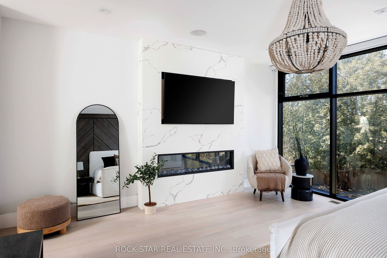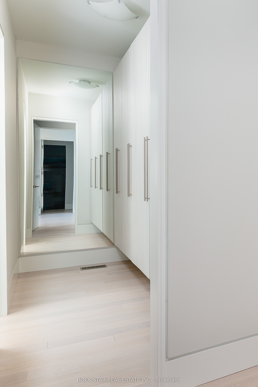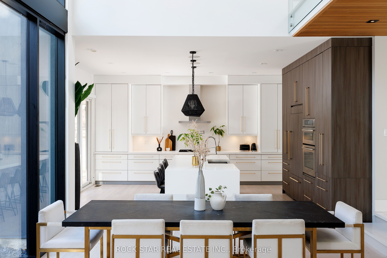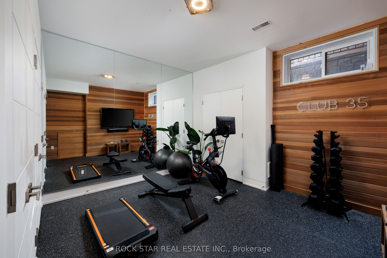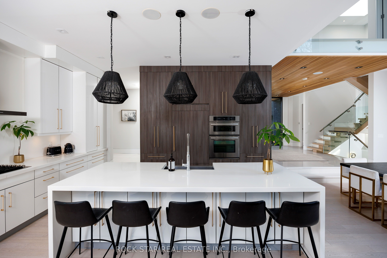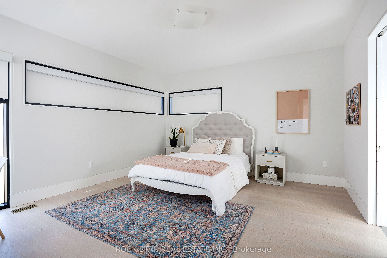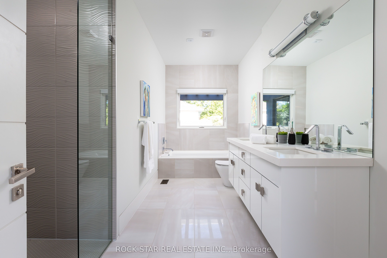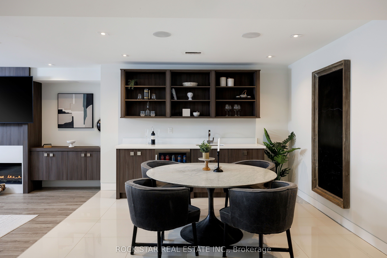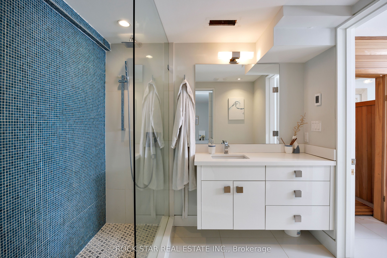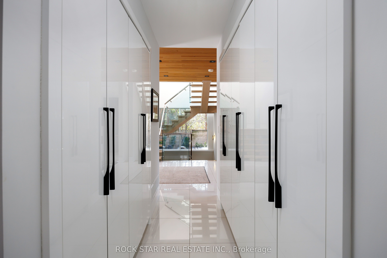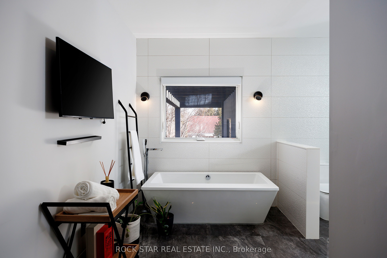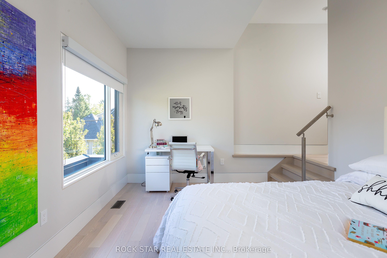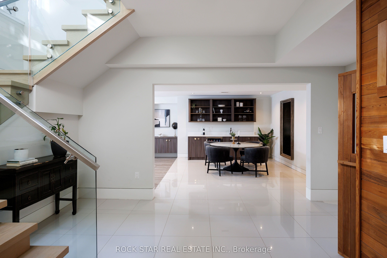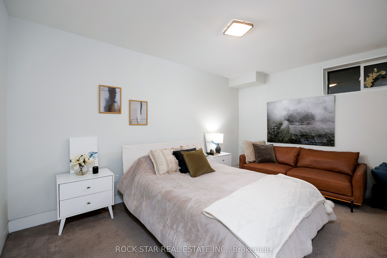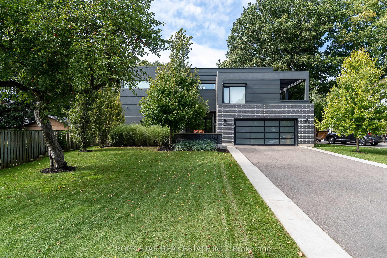
List Price: $3,198,000
539 Jeanette Drive, Oakville, L6K 1M9
- By ROCK STAR REAL ESTATE INC.
Detached|MLS - #W12129474|New
5 Bed
5 Bath
3500-5000 Sqft.
Lot Size: 65 x 149 Feet
Attached Garage
Price comparison with similar homes in Oakville
Compared to 70 similar homes
2.1% Higher↑
Market Avg. of (70 similar homes)
$3,133,203
Note * Price comparison is based on the similar properties listed in the area and may not be accurate. Consult licences real estate agent for accurate comparison
Room Information
| Room Type | Features | Level |
|---|---|---|
| Kitchen 5.82 x 5.08 m | B/I Appliances, Pantry, Hardwood Floor | Main |
| Dining Room 4.75 x 3.45 m | Hardwood Floor, Pot Lights, Overlooks Pool | Main |
| Primary Bedroom 5.08 x 4.9 m | 5 Pc Ensuite, Heated Floor, Walk-In Closet(s) | Second |
| Bedroom 4.65 x 4.34 m | 3 Pc Bath, Ensuite Bath, Walk-In Closet(s) | Second |
| Bedroom 5.08 x 3.38 m | 3 Pc Bath, Ensuite Bath, Walk-In Closet(s) | Second |
| Bedroom 4.8 x 3.4 m | 5 Pc Ensuite, Heated Floor, Walk-In Closet(s) | Second |
| Bedroom 4.7 x 3.25 m | 3 Pc Bath, Ensuite Bath, Heated Floor | Basement |
Client Remarks
This stunning modern residence in prestigious South Oakville is a rare fusion of design, luxury, and functionality offered at an exceptional value for its size, location, and features.With over 3,600 sq. ft. of living space above grade, plus a fully finished lower level, this home delivers an expansive and sophisticated lifestyle tailored for those who appreciate modern elegance.Floor-to-ceiling curtain wall windows frame a custom Betz-designed concrete exercise pool with swim jets, creating a private wellness retreat right in your backyard. Whether for fitness or relaxation, this resort-style sanctuary offers unmatched tranquility and luxury.Inside, the open-concept living area flows seamlessly into a chefs kitchen, where a massive island and integrated appliances make entertaining effortless. Home automation, including automated blinds, ensures ultimate convenience, while a dedicated wellness retreat with a dry sauna and private gym means relaxation and fitness are always within reach.The fully finished lower level is an entertainers dream, featuring a games room and additional lounge space. Best of all, this exceptional home is just 2.5 km from Downtown Oakville, putting fine dining, boutique shopping, and the scenic waterfront just a short, scenic stroll away.This turnkey masterpiece is truly one of a kind and will not last schedule your private viewing before its gone!
Property Description
539 Jeanette Drive, Oakville, L6K 1M9
Property type
Detached
Lot size
N/A acres
Style
2-Storey
Approx. Area
N/A Sqft
Home Overview
Last check for updates
Virtual tour
N/A
Basement information
Finished
Building size
N/A
Status
In-Active
Property sub type
Maintenance fee
$N/A
Year built
--
Walk around the neighborhood
539 Jeanette Drive, Oakville, L6K 1M9Nearby Places

Angela Yang
Sales Representative, ANCHOR NEW HOMES INC.
English, Mandarin
Residential ResaleProperty ManagementPre Construction
Mortgage Information
Estimated Payment
$0 Principal and Interest
 Walk Score for 539 Jeanette Drive
Walk Score for 539 Jeanette Drive

Book a Showing
Tour this home with Angela
Frequently Asked Questions about Jeanette Drive
Recently Sold Homes in Oakville
Check out recently sold properties. Listings updated daily
See the Latest Listings by Cities
1500+ home for sale in Ontario
