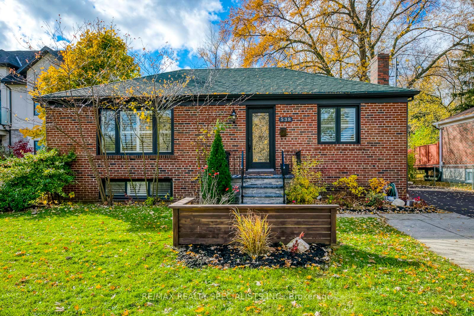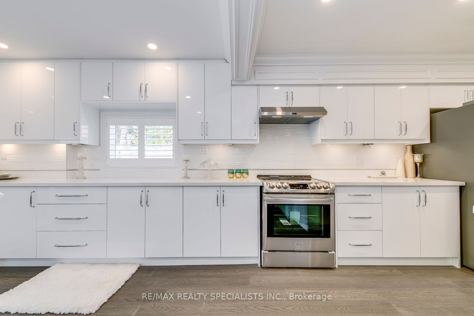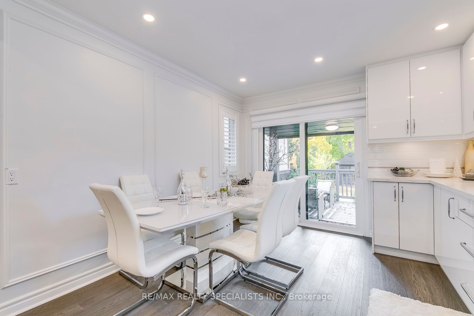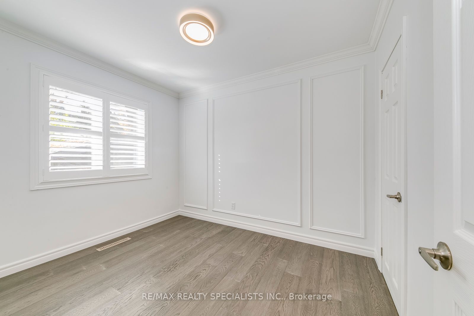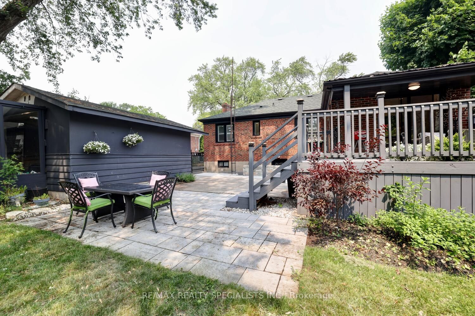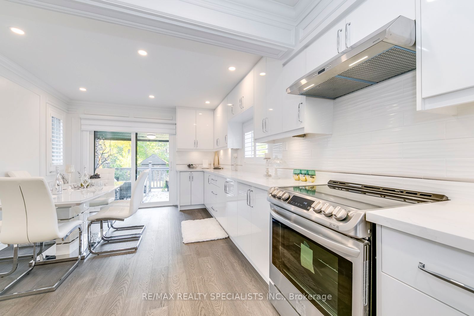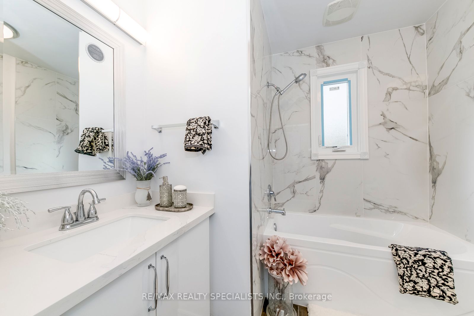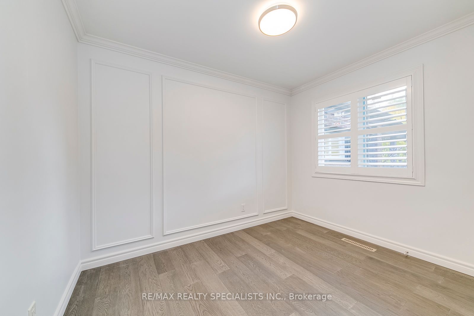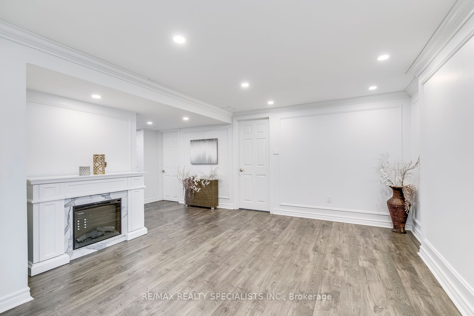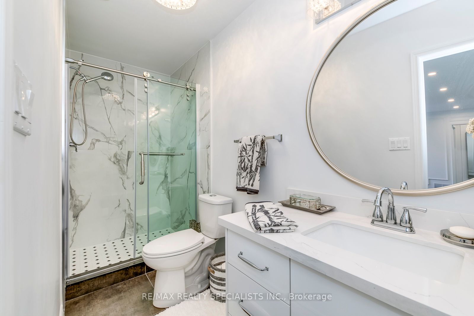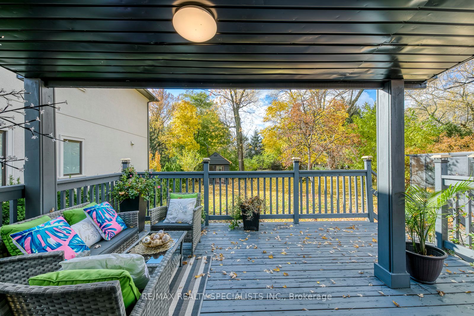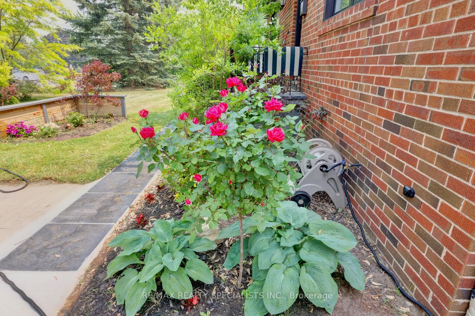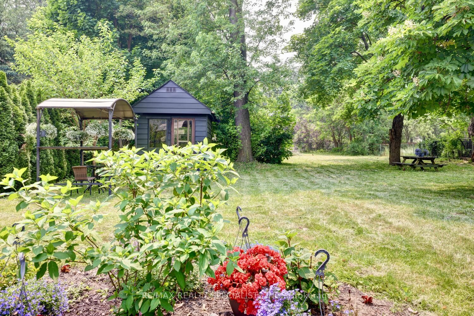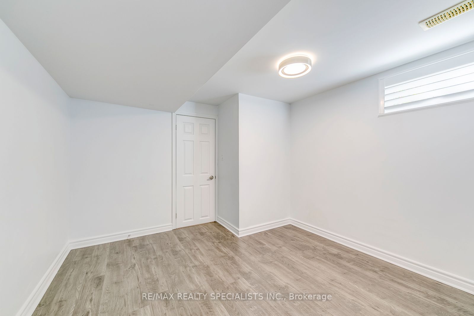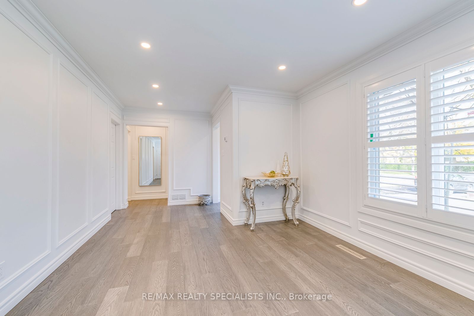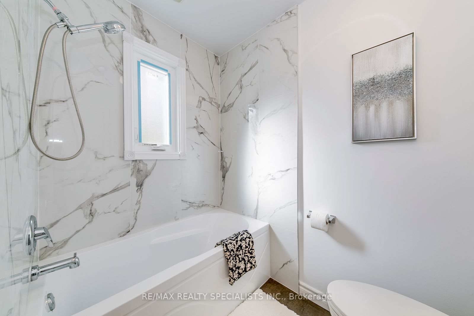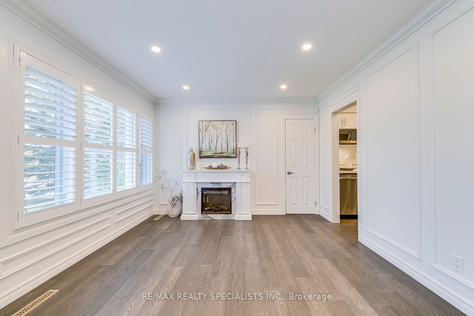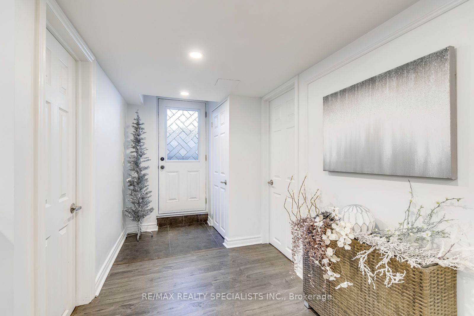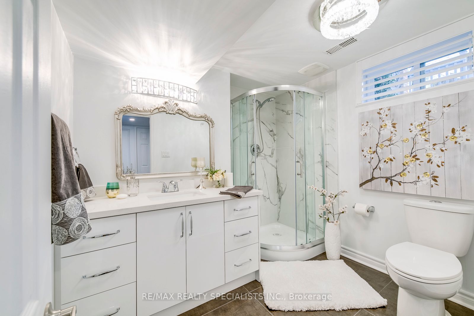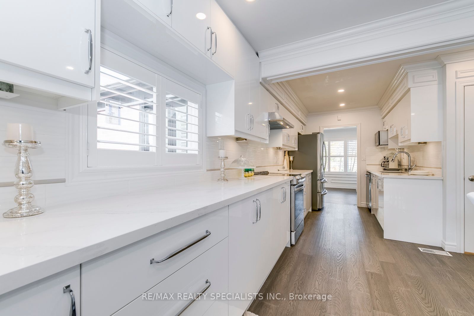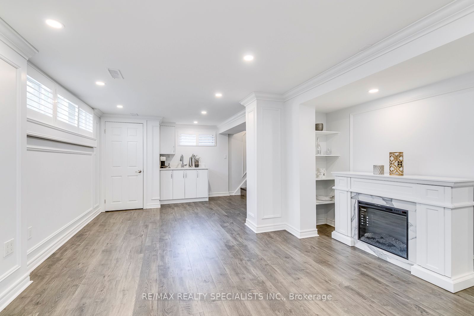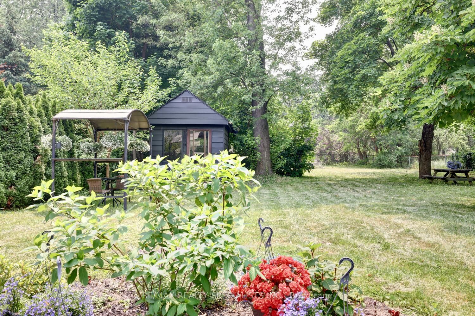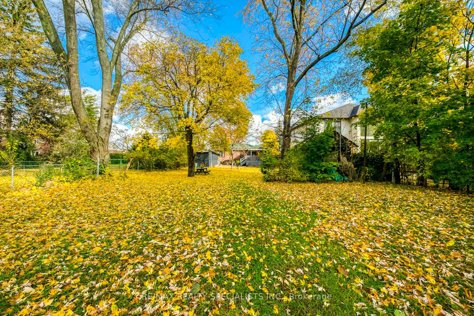
List Price: $2,190,000
538 FOURTH Line, Oakville, L6L 5A8
- By RE/MAX REALTY SPECIALISTS INC.
Detached|MLS - #W12085602|New
5 Bed
3 Bath
700-1100 Sqft.
Detached Garage
Price comparison with similar homes in Oakville
Compared to 23 similar homes
0.5% Higher↑
Market Avg. of (23 similar homes)
$2,179,696
Note * Price comparison is based on the similar properties listed in the area and may not be accurate. Consult licences real estate agent for accurate comparison
Room Information
| Room Type | Features | Level |
|---|---|---|
| Living Room 5.94 x 3.48 m | Main | |
| Dining Room 4.62 x 3.43 m | Main | |
| Kitchen 6.93 x 3.43 m | Main | |
| Primary Bedroom 3.56 x 2.74 m | Main | |
| Bedroom 3.15 x 2.49 m | Main | |
| Bedroom 3.15 x 2.39 m | Main | |
| Bedroom 3.66 x 3.3 m | Lower | |
| Bedroom 3.66 x 3.15 m | Lower |
Client Remarks
Gorgeous South Oakville Brick Bungalow on Over 1/3 Acre Lot! Rare opportunity to own a 16,415 sq ft western exposure lot (273 ft deep) in prestigious South Oakville. Zoning (RL3) allows construction of a 3-storey home up to 12m high and over 17,000 sq ft an incredibly rare offering in an area surrounded by newly built custom mansions. This is one of the last remaining oversized lots in the neighbourhood, offering unmatched potential for future development. The current 5-bedroom, 3-bathroom raised bungalow has been completely renovated with premium finishes and craftsmanship. Like a brand new home: high-gloss lacquer kitchen with quartz counters, porcelain backsplash & floors, pot lights, valance lighting, and walk-out to covered 16'4" x 12'6" deck. " hardwood floors throughout main level, crown molding, wainscoting, California shutters, and modern light fixtures. Two new electric fireplaces add warmth and style. Lower level with separate entrance features two bedrooms, a playroom, laundry, a spacious rec room with wet bar and fireplace perfect as an in-law suite or income opportunity. Bright above-grade windows throughout. All-new bathrooms with quartz and porcelain finishes, Moen faucets, dual-flush toilets. New windows, doors, appliances, Lennox furnace, 200 amp electrical, and extra-wide detached tandem garage. New double driveway with turnaround. Walk to Lake Ontario, marinas, parks, GO Station, Downtown Oakville, and Kerr Village. Surrounded by top-rated schools including École Pinegrove, St. Marys, Appleby College, and St. Thomas Aquinas. Zoning flexibility + luxury location = rare value. Live in, rent out, or build a dream estate among Oakvilles finest homes.
Property Description
538 FOURTH Line, Oakville, L6L 5A8
Property type
Detached
Lot size
< .50 acres
Style
Bungalow-Raised
Approx. Area
N/A Sqft
Home Overview
Last check for updates
Virtual tour
N/A
Basement information
Walk-Up,Separate Entrance
Building size
N/A
Status
In-Active
Property sub type
Maintenance fee
$N/A
Year built
--
Walk around the neighborhood
538 FOURTH Line, Oakville, L6L 5A8Nearby Places

Shally Shi
Sales Representative, Dolphin Realty Inc
English, Mandarin
Residential ResaleProperty ManagementPre Construction
Mortgage Information
Estimated Payment
$0 Principal and Interest
 Walk Score for 538 FOURTH Line
Walk Score for 538 FOURTH Line

Book a Showing
Tour this home with Shally
Frequently Asked Questions about FOURTH Line
Recently Sold Homes in Oakville
Check out recently sold properties. Listings updated daily
No Image Found
Local MLS®️ rules require you to log in and accept their terms of use to view certain listing data.
No Image Found
Local MLS®️ rules require you to log in and accept their terms of use to view certain listing data.
No Image Found
Local MLS®️ rules require you to log in and accept their terms of use to view certain listing data.
No Image Found
Local MLS®️ rules require you to log in and accept their terms of use to view certain listing data.
No Image Found
Local MLS®️ rules require you to log in and accept their terms of use to view certain listing data.
No Image Found
Local MLS®️ rules require you to log in and accept their terms of use to view certain listing data.
No Image Found
Local MLS®️ rules require you to log in and accept their terms of use to view certain listing data.
No Image Found
Local MLS®️ rules require you to log in and accept their terms of use to view certain listing data.
Check out 100+ listings near this property. Listings updated daily
See the Latest Listings by Cities
1500+ home for sale in Ontario
