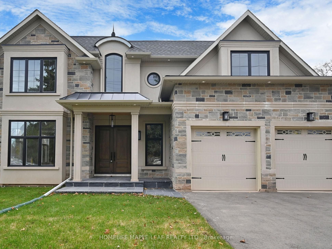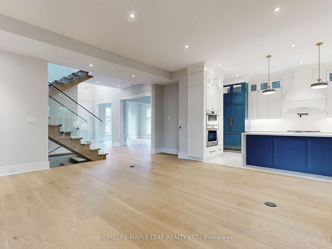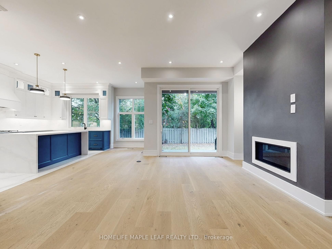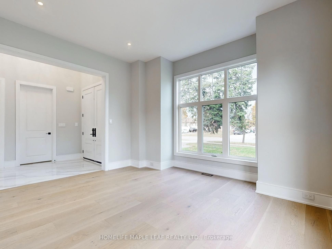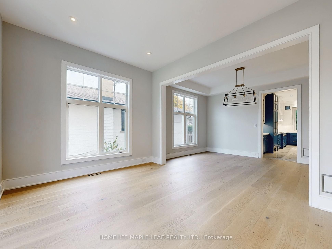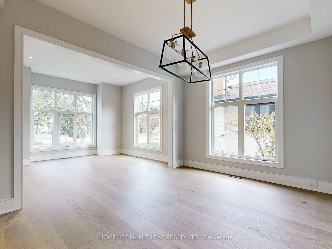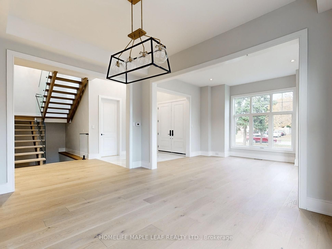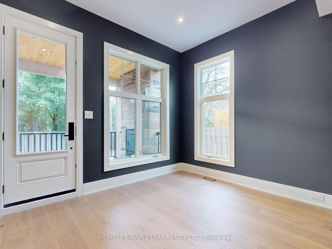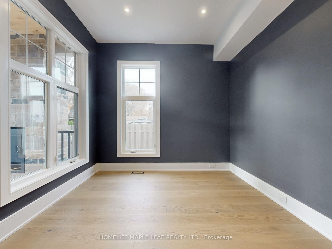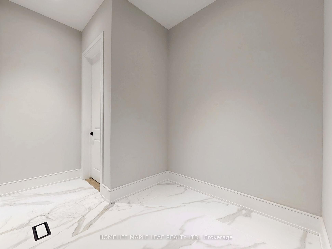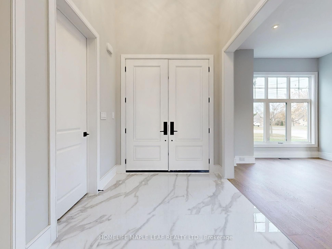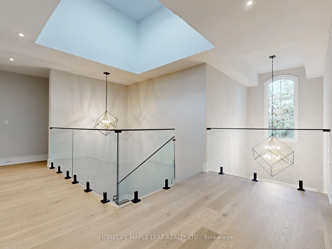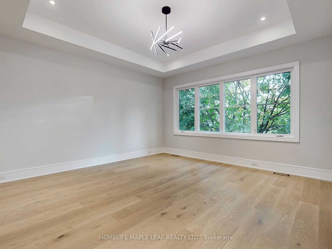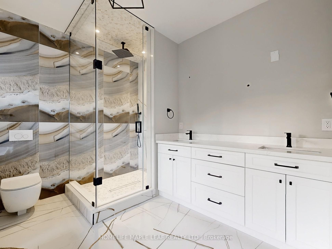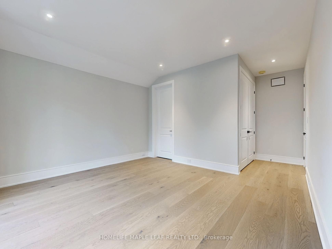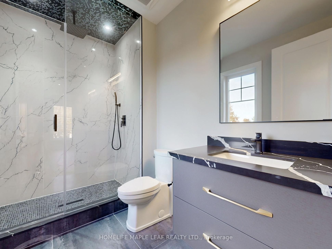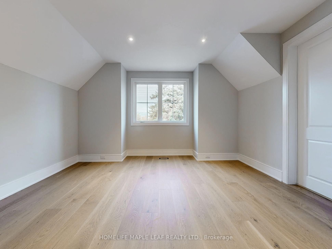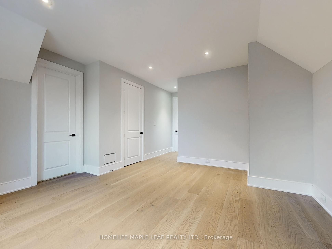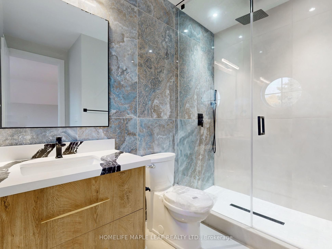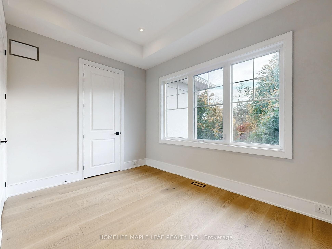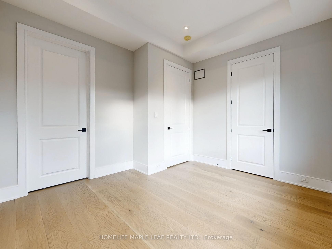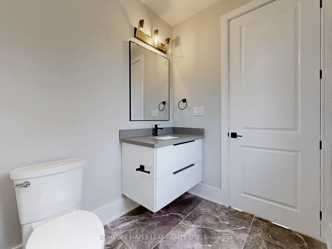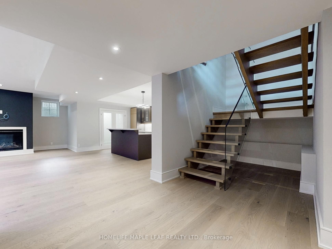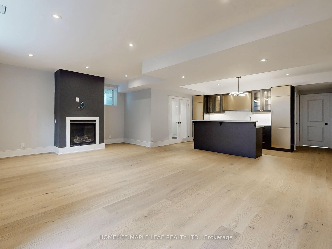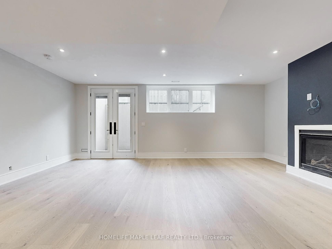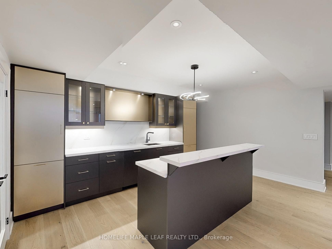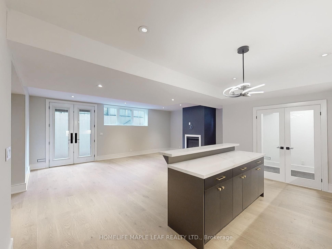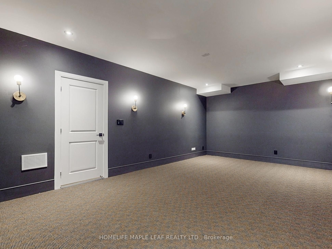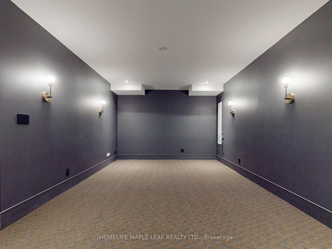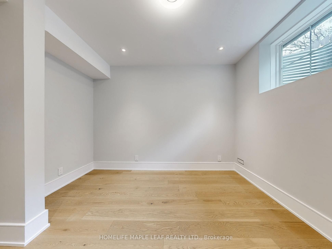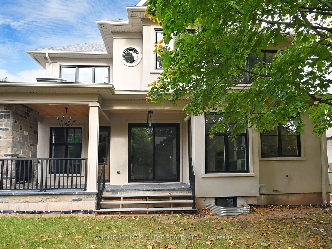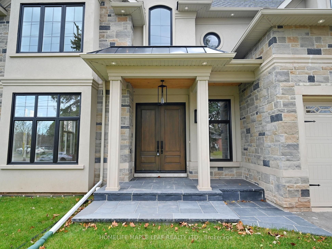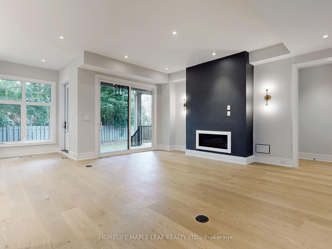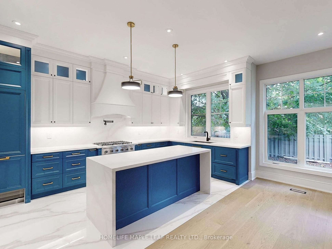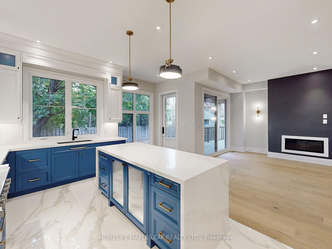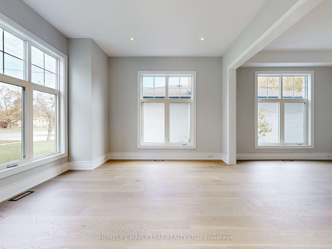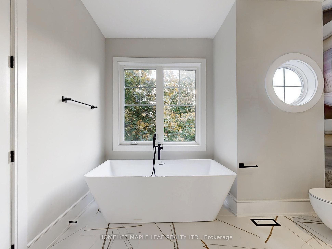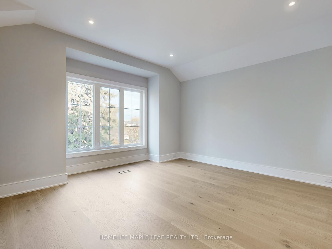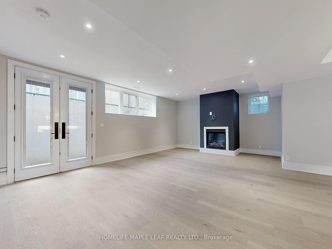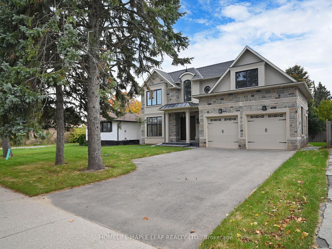
List Price: $2,899,777
522 Third Line, Oakville, L6L 4A7
- By HOMELIFE MAPLE LEAF REALTY LTD.
Detached|MLS - #W10417245|New
4 Bed
6 Bath
Lot Size: 60.59 x 124.22 Feet
Attached Garage
Price comparison with similar homes in Oakville
Compared to 2 similar homes
-49.6% Lower↓
Market Avg. of (2 similar homes)
$5,749,000
Note * Price comparison is based on the similar properties listed in the area and may not be accurate. Consult licences real estate agent for accurate comparison
Room Information
| Room Type | Features | Level |
|---|---|---|
| Living Room 3.9 x 4.19 m | Hardwood Floor, Pot Lights | Main |
| Dining Room 3.37 x 4.19 m | Hardwood Floor | Main |
| Kitchen 5.31 x 2.38 m | Heated Floor, Custom Counter | Main |
| Primary Bedroom 4.56 x 4.42 m | Hardwood Floor, Overlooks Backyard, Walk-In Closet(s) | Second |
| Bedroom 2 3.67 x 3.35 m | Hardwood Floor, 3 Pc Bath | Second |
| Bedroom 3 4.5 x 4.9 m | Hardwood Floor, 3 Pc Bath | Second |
| Bedroom 4 4.19 x 4.11 m | Hardwood Floor, 3 Pc Bath | Second |
Client Remarks
Designed with no expense spared, an exclusive residence in Oakville close to Go Station, Schools and Park. Beautiful foyer which is open to above with a huge chandelier lighting the space. Separate Living and Dining Areas, and an open concept Family room with Fireplace opens to a covered Patio which has a fireplace and has room to put a TV as well. Chef's Kitchen W/ Custom Cabinetry, Quartz Countertops & Slab Backsplash & Top-of-the-line custom B/I appliances, with no expense spared. Bright & airy W/soaring 10ft ceilings on main level & vast windows. All living & entertaining spaces are generously proportioned, lux finishes, designer lighting. Multiple walkouts lead to a covered patio. Main Floor office space overlooking the backyard. Upstairs - Primary retreat, W/spa-like ensuite & high ceilings. 3 add'1 bdrms, each w/ensuite, & a laundry rm. Lower Level -Airy 9ft ceilings with plenty of windows and walk up to backyard; has a wet bar with BI/DW, BI Fridge, Quartz Countertops; theatre room, exercise Room and a 5th bedroom with a full washroom for your guests. **EXTRAS** Why buy a cookie cutter when you can have a fully custom residence with no expense spared. Loaded with upgrades! Brand New Never Lived -in Home with Tarion Warranty.
Property Description
522 Third Line, Oakville, L6L 4A7
Property type
Detached
Lot size
N/A acres
Style
2-Storey
Approx. Area
N/A Sqft
Home Overview
Last check for updates
Virtual tour
N/A
Basement information
Finished with Walk-Out
Building size
N/A
Status
In-Active
Property sub type
Maintenance fee
$N/A
Year built
--
Walk around the neighborhood
522 Third Line, Oakville, L6L 4A7Nearby Places

Angela Yang
Sales Representative, ANCHOR NEW HOMES INC.
English, Mandarin
Residential ResaleProperty ManagementPre Construction
Mortgage Information
Estimated Payment
$0 Principal and Interest
 Walk Score for 522 Third Line
Walk Score for 522 Third Line

Book a Showing
Tour this home with Angela
Frequently Asked Questions about Third Line
Recently Sold Homes in Oakville
Check out recently sold properties. Listings updated daily
See the Latest Listings by Cities
1500+ home for sale in Ontario
