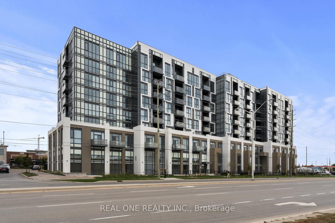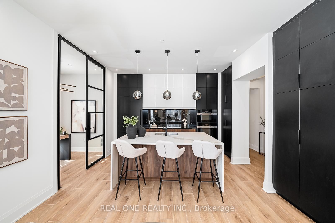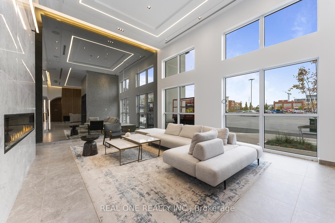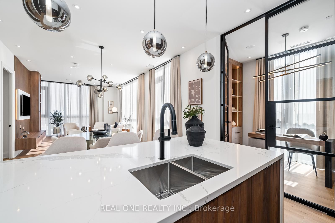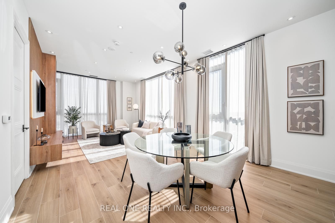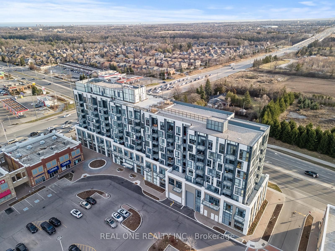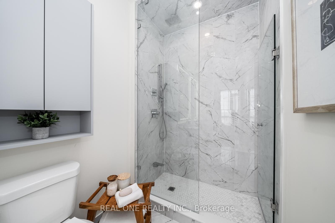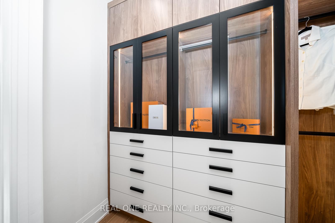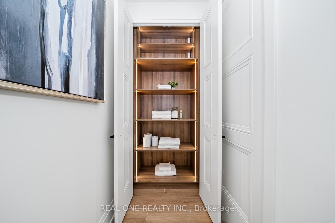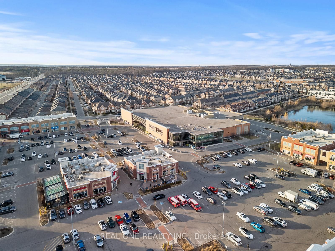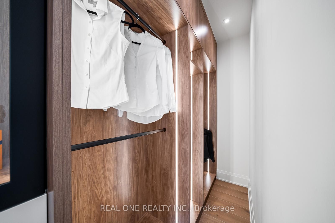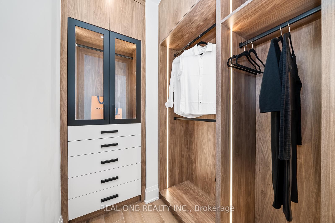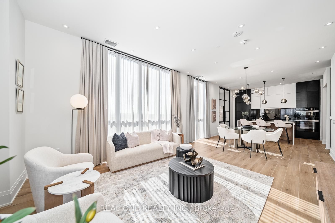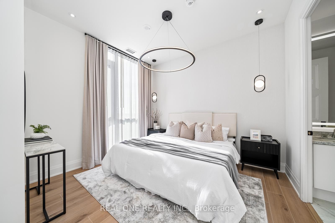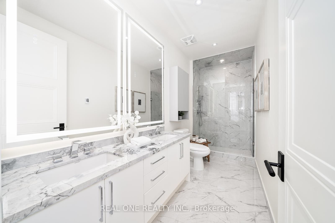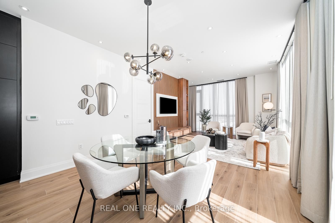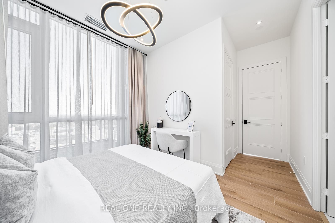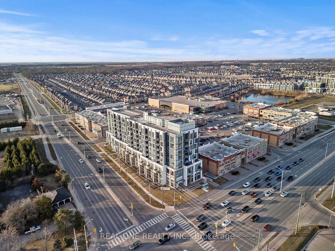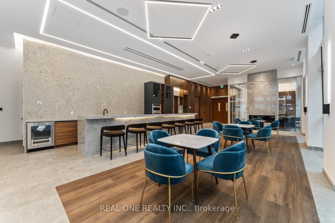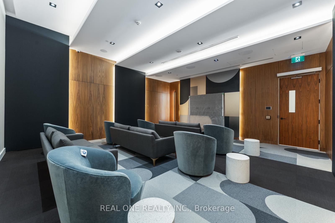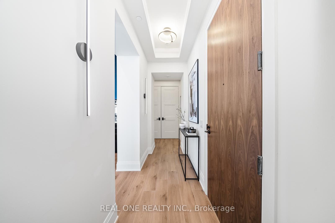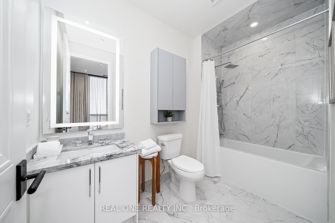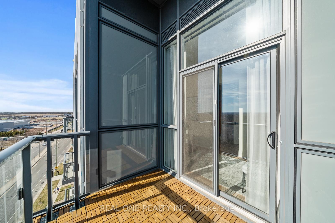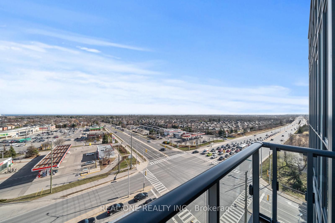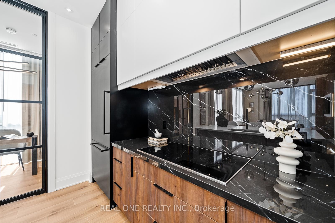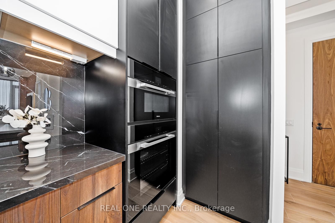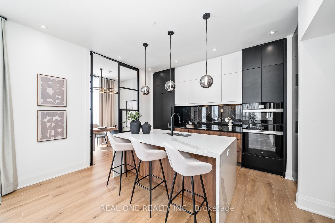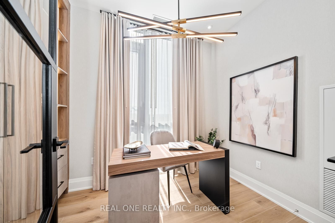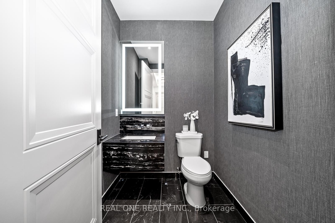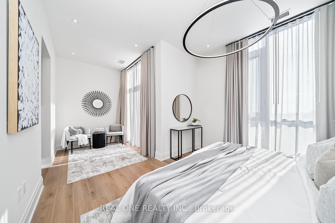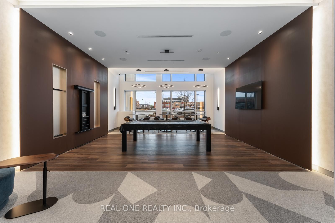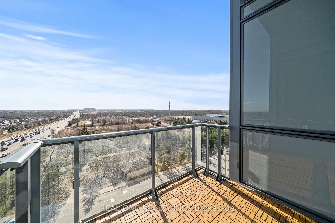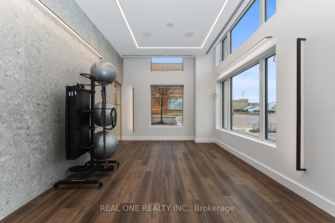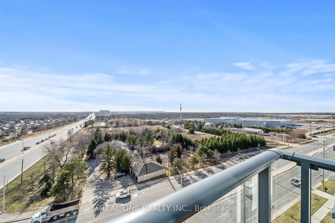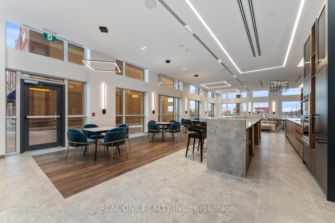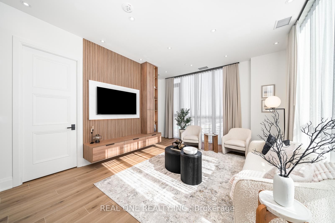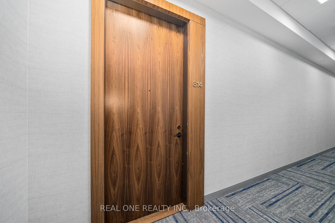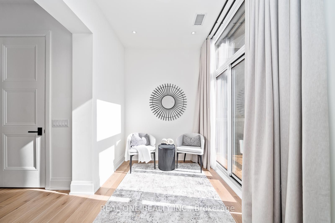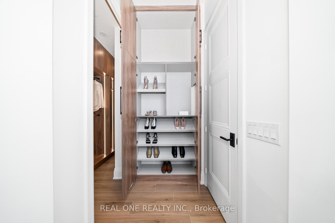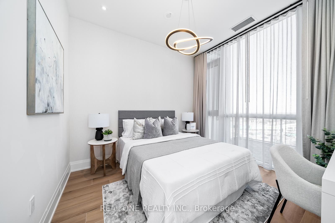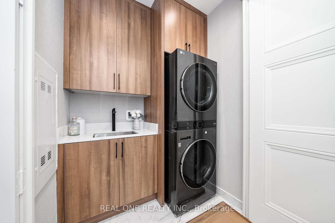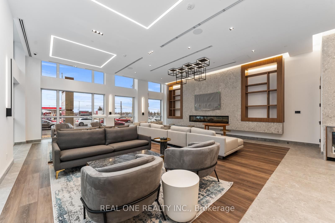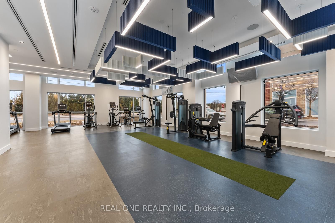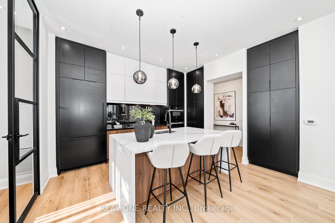
List Price: $1,448,000 + $1,496 maint. fee
509 Dundas Street, Oakville, L6M 4M2
- By REAL ONE REALTY INC.
Condo Apartment|MLS - #W12120235|New
3 Bed
3 Bath
1400-1599 Sqft.
Underground Garage
Included in Maintenance Fee:
Heat
Hydro
Water
CAC
Building Insurance
Parking
Price comparison with similar homes in Oakville
Compared to 3 similar homes
-30.9% Lower↓
Market Avg. of (3 similar homes)
$2,095,933
Note * Price comparison is based on the similar properties listed in the area and may not be accurate. Consult licences real estate agent for accurate comparison
Room Information
| Room Type | Features | Level |
|---|---|---|
| Kitchen 3.99 x 3.81 m | Laminate, Quartz Counter, B/I Appliances | Main |
| Dining Room 7.09 x 3.99 m | Laminate, Combined w/Living, Open Concept | Main |
| Living Room 7.09 x 3.99 m | Laminate, Combined w/Dining, W/O To Balcony | Main |
| Primary Bedroom 3.63 x 3.15 m | Laminate, 4 Pc Ensuite, Window Floor to Ceiling | Main |
| Bedroom 2 3.35 x 3.1 m | Laminate, 4 Pc Ensuite, Window Floor to Ceiling | Main |
Client Remarks
5 Elite Picks! Here Are 5 Reasons To Make This Home Your Own: 1. 1,558 Sq.Ft. of Modern Luxury Living in This Meticulously Crafted Penthouse Suite with 10' Ceilings & Majestic Floor-to-Ceiling Windows Boasting 2 Bedrooms + Office, 3 Baths, 2 Balconies & 2 Parking Spaces! 2. Stunning Chef's Kitchen Featuring Extensive Custom Cabinetry, High-End Miele B/I Appliances & Large Centre Island/Breakfast Bar with Quartz Waterfall Countertop. 3. Impressive Open Concept Dining & Living Room Area with Spectacular Floor-to-Ceiling Windows, Beautiful B/I Wall Unit & W/O to Open Balcony. 4. Generous Primary Bedroom Suite Boasting Luxurious 4pc Ensuite with Double Vanity & Frameless Glass Shower, Dual Closets Plus Large W/I Closet with B/I Organizers & Cozy Sitting Area with W/O to Private Balcony! 5. Spectacular Office with 10' Glass French Door Entry, Well-Crafted B/I Bookcase & Bonus Custom Desk. All This & So Much More! $220,745.41 in Upgrades Thru This Suite!! Good-Sized 2nd Bedroom with Huge Floor-to-Ceiling Window, W/I Closet with B/I Organizers, Plus Private 4pc Ensuite. 2pc Powder Room & Custom Laundry/Linen Closet Complete the Unit. Upgraded Laminate Flooring, Thoughtfully Chosen Window Coverings & Contemporary Light Fixtures Thruout! 2 Underground Parking Spaces Plus Oversized Storage Locker. Heat/Hydro/Water, etc. Included in Maintenance Fees. Fabulous Building Amenities Including Spacious & Sophisticated Lobby with 24Hr Concierge, Games Room, Party/Meeting Room with Dining Lounge, Outdoor Terrace, Fitness Zone & More! Conveniently Located in Oakville's Thriving Preserve Community Just Steps from North Park/Sixteen Mile Sports Complex, Lions Valley Park, Shopping & Amenities, and Just Minutes to Hospital, Parks & Trails, Schools, Hwy Access & Much More!
Property Description
509 Dundas Street, Oakville, L6M 4M2
Property type
Condo Apartment
Lot size
N/A acres
Style
Apartment
Approx. Area
N/A Sqft
Home Overview
Last check for updates
Virtual tour
N/A
Basement information
None
Building size
N/A
Status
In-Active
Property sub type
Maintenance fee
$1,496.28
Year built
--
Walk around the neighborhood
509 Dundas Street, Oakville, L6M 4M2Nearby Places

Angela Yang
Sales Representative, ANCHOR NEW HOMES INC.
English, Mandarin
Residential ResaleProperty ManagementPre Construction
Mortgage Information
Estimated Payment
$0 Principal and Interest
 Walk Score for 509 Dundas Street
Walk Score for 509 Dundas Street

Book a Showing
Tour this home with Angela
Frequently Asked Questions about Dundas Street
Recently Sold Homes in Oakville
Check out recently sold properties. Listings updated daily
See the Latest Listings by Cities
1500+ home for sale in Ontario
