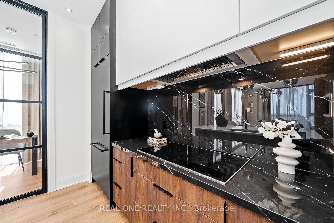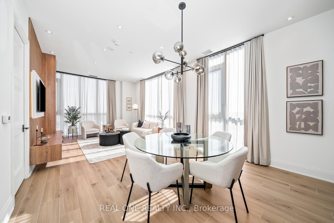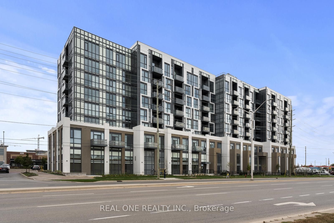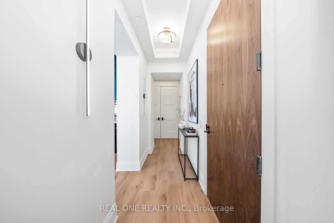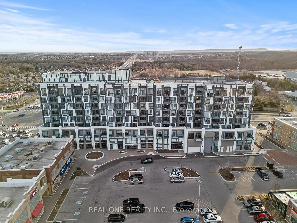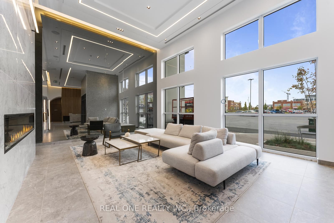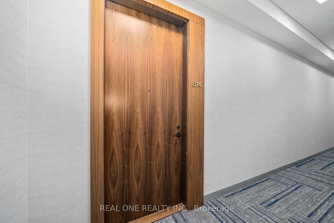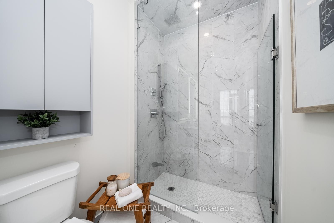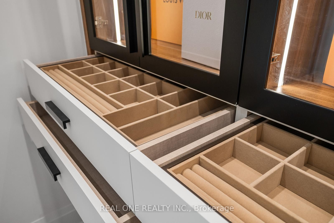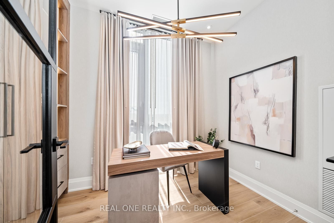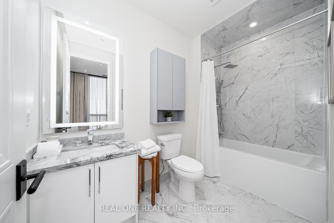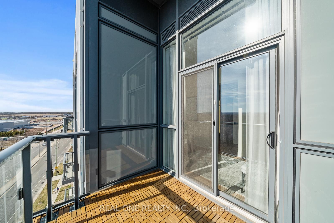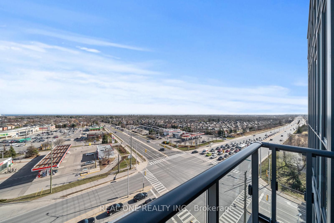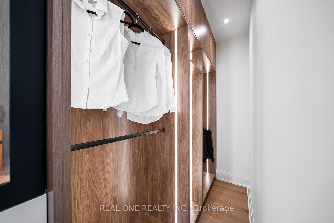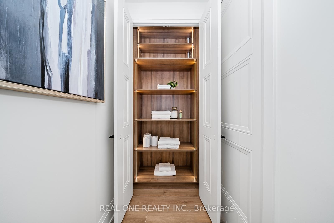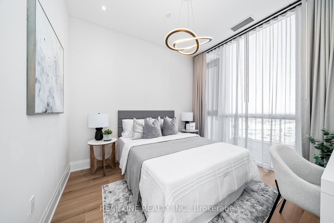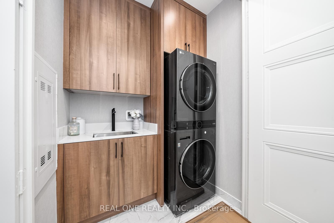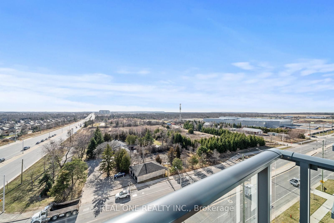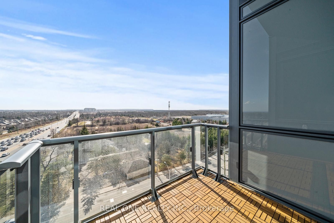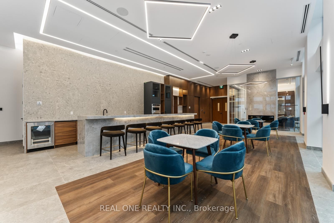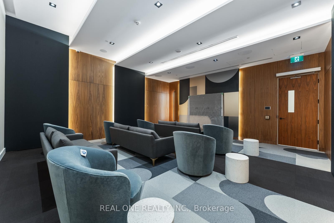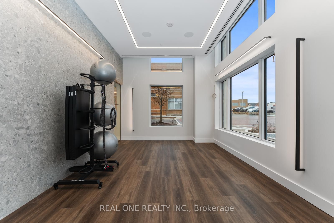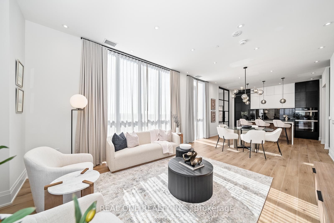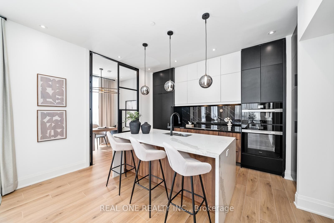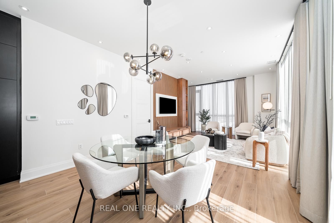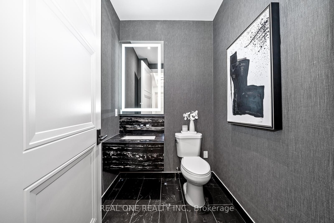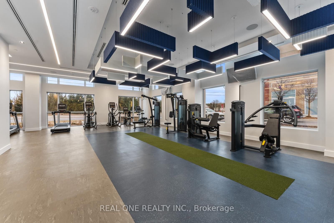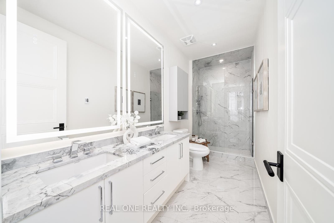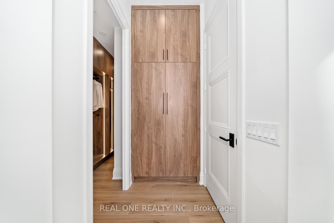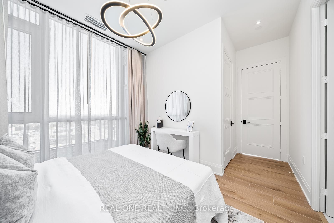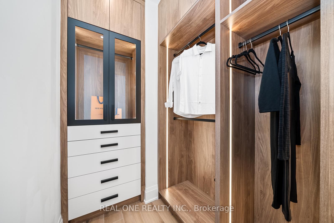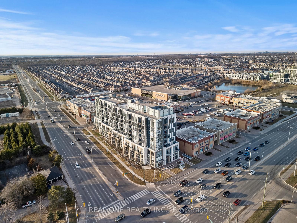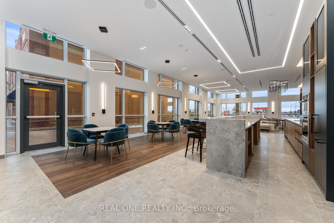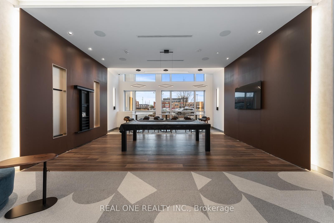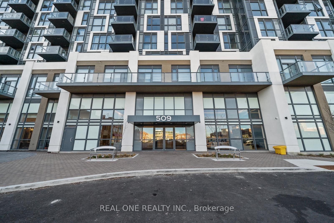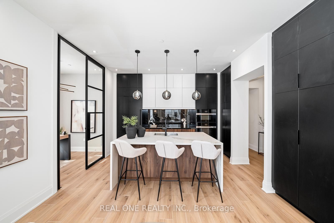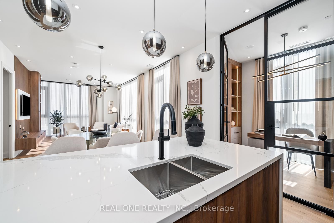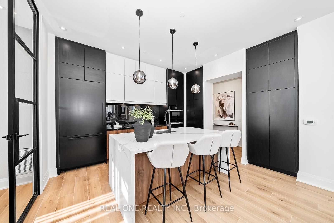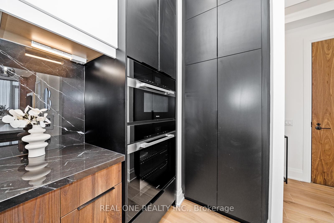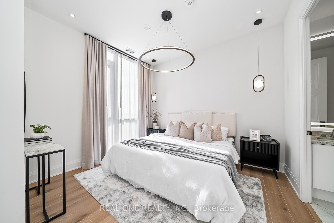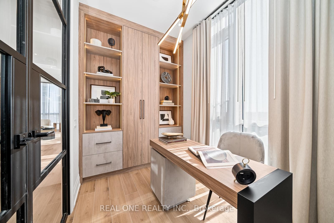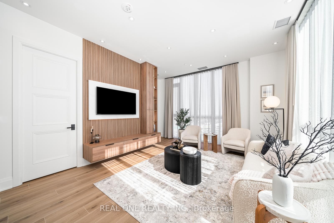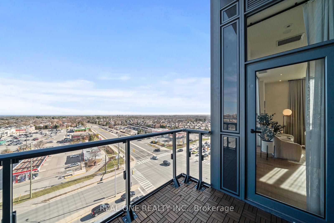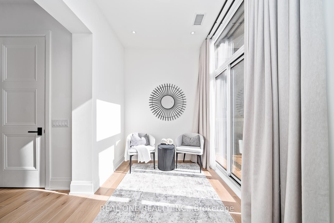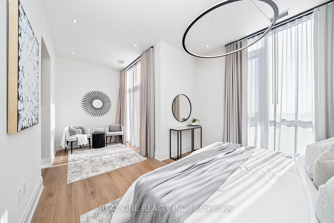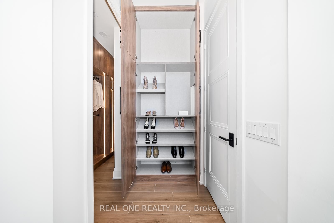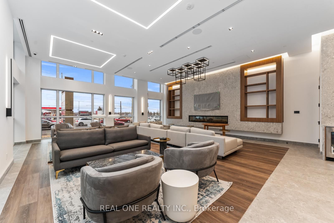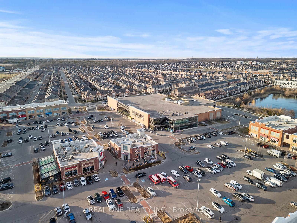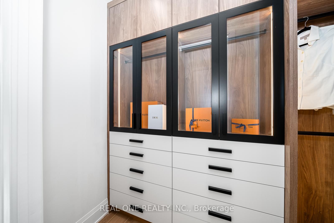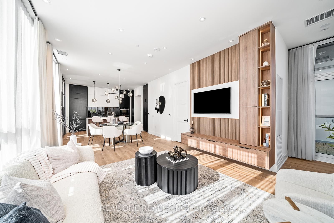
List Price: $1,499,000 + $1,496 maint. fee
509 Dundas Street, Oakville, L6M 4M2
- By REAL ONE REALTY INC.
Condo Apartment|MLS - #W12045263|New
3 Bed
3 Bath
1400-1599 Sqft.
Underground Garage
Included in Maintenance Fee:
Heat
Hydro
Water
CAC
Building Insurance
Parking
Price comparison with similar homes in Oakville
Compared to 4 similar homes
-20.4% Lower↓
Market Avg. of (4 similar homes)
$1,884,198
Note * Price comparison is based on the similar properties listed in the area and may not be accurate. Consult licences real estate agent for accurate comparison
Room Information
| Room Type | Features | Level |
|---|---|---|
| Kitchen 3.99 x 3.81 m | Laminate, Quartz Counter, B/I Appliances | Main |
| Dining Room 7.09 x 3.99 m | Laminate, Combined w/Living, Open Concept | Main |
| Living Room 7.09 x 3.99 m | Laminate, Combined w/Dining, W/O To Balcony | Main |
| Primary Bedroom 3.63 x 3.15 m | Laminate, 4 Pc Ensuite, Window Floor to Ceiling | Main |
| Bedroom 2 3.35 x 3.1 m | Laminate, 4 Pc Ensuite, Window Floor to Ceiling | Main |
Client Remarks
5 Elite Picks! Here Are 5 Reasons To Make This Home Your Own: 1. 1,558 Sq.Ft. of Modern Luxury Living in This Meticulously Crafted Penthouse Suite with 10' Ceilings & Majestic Floor-to-Ceiling Windows Boasting 2 Bedrooms + Office, 3 Baths, 2 Balconies & 2 Parking Spaces! 2. Stunning Chef's Kitchen Featuring Extensive Custom Cabinetry, High-End Miele B/I Appliances & Large Centre Island/Breakfast Bar with Quartz Waterfall Countertop. 3. Impressive Open Concept Dining & Living Room Area with Spectacular Floor-to-Ceiling Windows, Beautiful B/I Wall Unit & W/O to Open Balcony. 4. Generous Primary Bedroom Suite Boasting Luxurious 4pc Ensuite with Double Vanity & Frameless Glass Shower, Dual Closets Plus Large W/I Closet with B/I Organizers & Cozy Sitting Area with W/O to Private Balcony! 5. Good-Sized 2nd Bedroom with Huge Floor-to-Ceiling Window, W/I Closet with B/I Organizers, Plus Private 4pc Ensuite. All This & So Much More! $220,745.41 in Upgrades Thru This Suite!! Extraordinary Office with 10' Glass French Door Entry, Well-Crafted B/I Bookcase & Bonus Custom Desk. 2pc Powder Room & Custom Laundry/Linen Closet Complete the Unit. Thoughtfully Chosen Window Coverings & Contemporary Light Fixtures Thruout! Upgraded Laminate Thruout. 2 Underground Parking Spaces Plus Oversized Storage Locker. Heat/Hydro/Water, etc. Included in Maintenance Fees. Fabulous Building Amenities Including Spacious & Sophisticated Lobby with 24Hr Concierge, Games Room,Party/Meeting Room with Dining Lounge, Outdoor Terrace, Fitness Zone & More! Conveniently Located in Oakville's Thriving Preserve Community Just Steps from North Park/Sixteen Mile Sports Complex, Lions Valley Park, Shopping & Amenities, and Just Minutes to Hospital, Parks & Trails, Schools, Hwy Access & Much More!
Property Description
509 Dundas Street, Oakville, L6M 4M2
Property type
Condo Apartment
Lot size
N/A acres
Style
Apartment
Approx. Area
N/A Sqft
Home Overview
Last check for updates
Virtual tour
N/A
Basement information
None
Building size
N/A
Status
In-Active
Property sub type
Maintenance fee
$1,496.28
Year built
--
Walk around the neighborhood
509 Dundas Street, Oakville, L6M 4M2Nearby Places

Shally Shi
Sales Representative, Dolphin Realty Inc
English, Mandarin
Residential ResaleProperty ManagementPre Construction
Mortgage Information
Estimated Payment
$0 Principal and Interest
 Walk Score for 509 Dundas Street
Walk Score for 509 Dundas Street

Book a Showing
Tour this home with Shally
Frequently Asked Questions about Dundas Street
Recently Sold Homes in Oakville
Check out recently sold properties. Listings updated daily
No Image Found
Local MLS®️ rules require you to log in and accept their terms of use to view certain listing data.
No Image Found
Local MLS®️ rules require you to log in and accept their terms of use to view certain listing data.
No Image Found
Local MLS®️ rules require you to log in and accept their terms of use to view certain listing data.
No Image Found
Local MLS®️ rules require you to log in and accept their terms of use to view certain listing data.
No Image Found
Local MLS®️ rules require you to log in and accept their terms of use to view certain listing data.
No Image Found
Local MLS®️ rules require you to log in and accept their terms of use to view certain listing data.
No Image Found
Local MLS®️ rules require you to log in and accept their terms of use to view certain listing data.
No Image Found
Local MLS®️ rules require you to log in and accept their terms of use to view certain listing data.
See the Latest Listings by Cities
1500+ home for sale in Ontario
