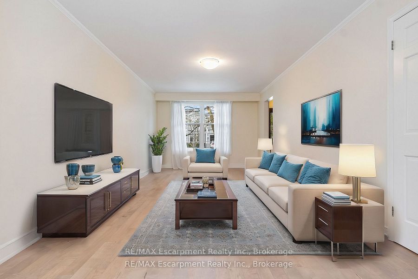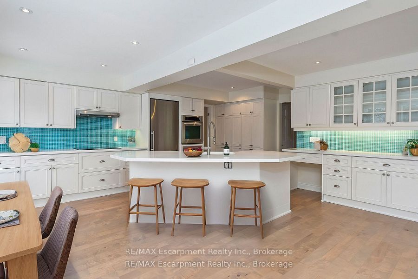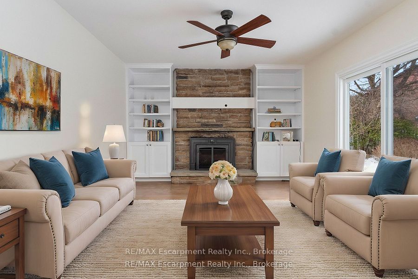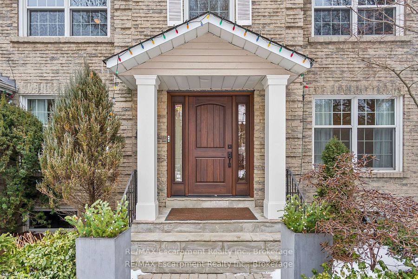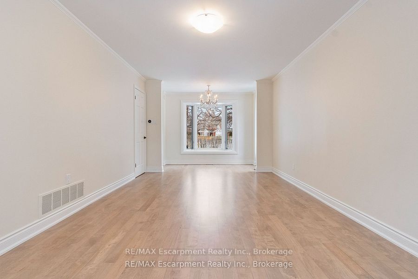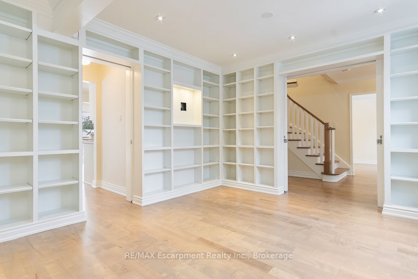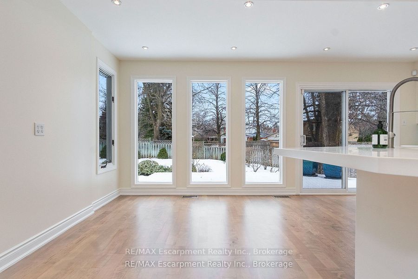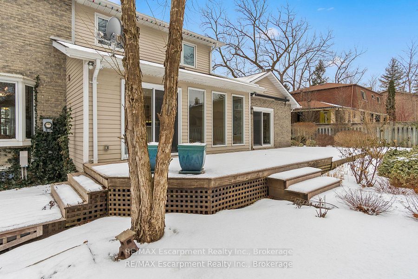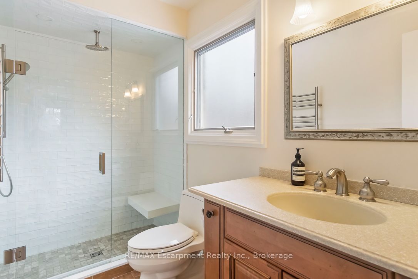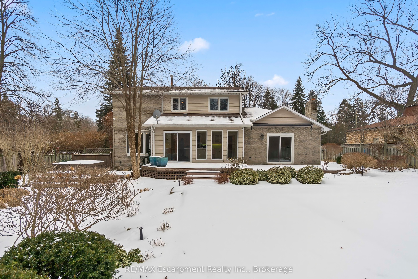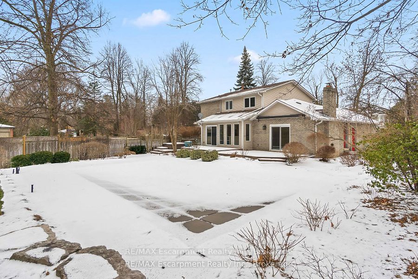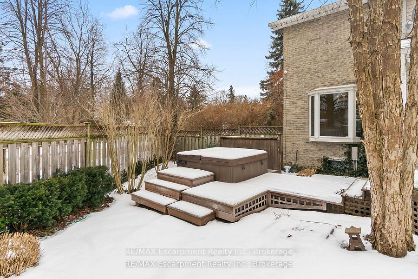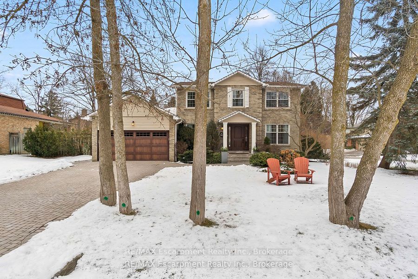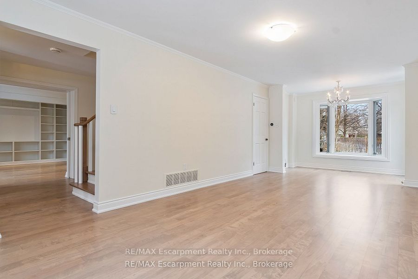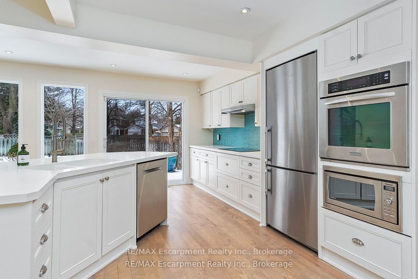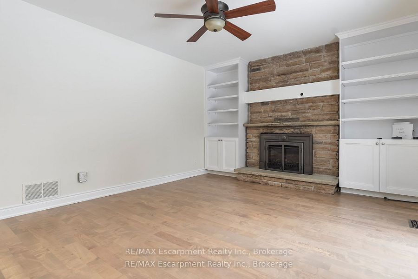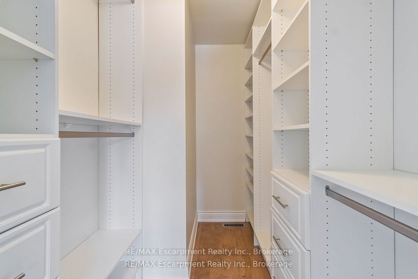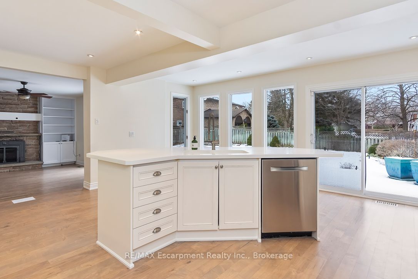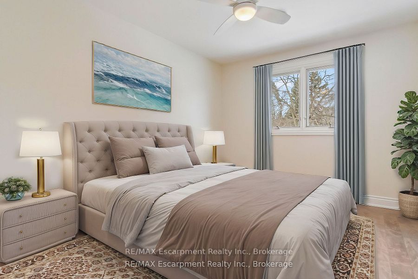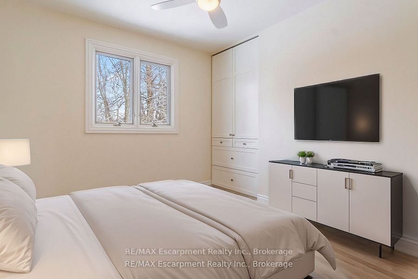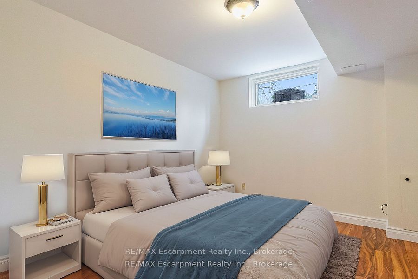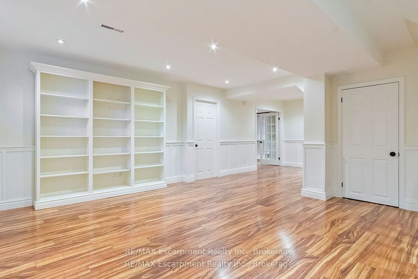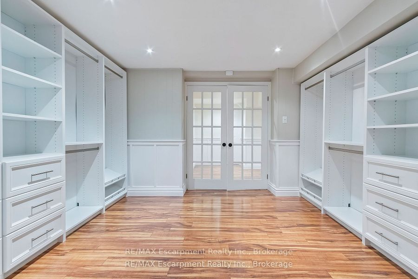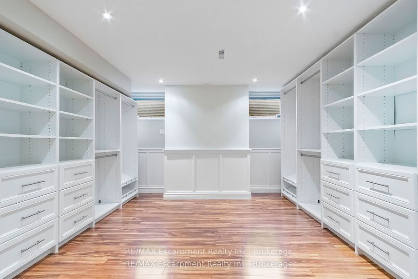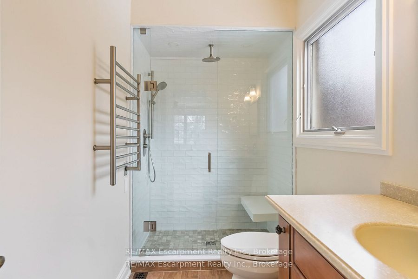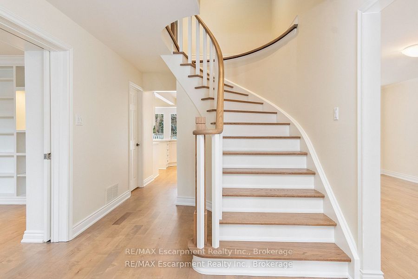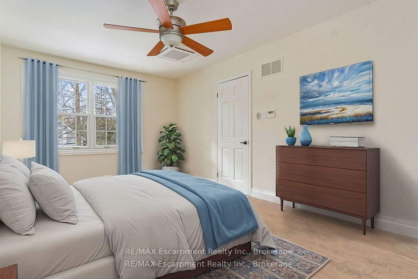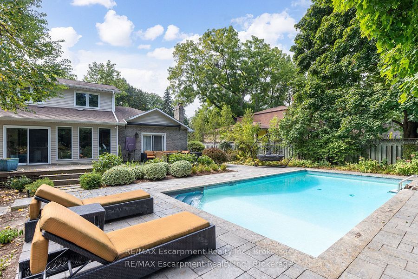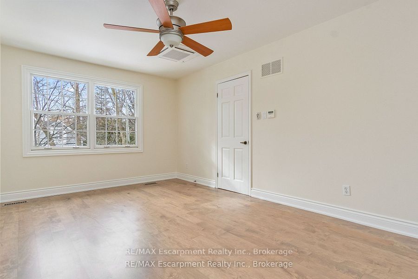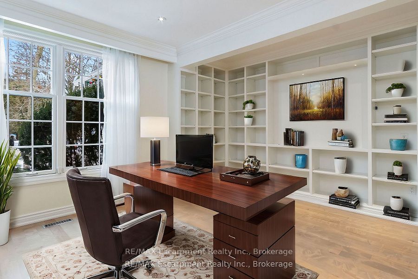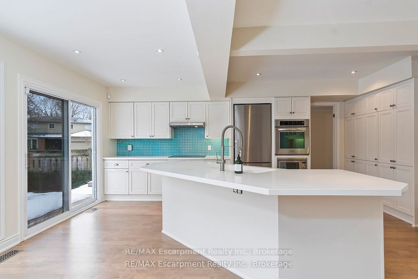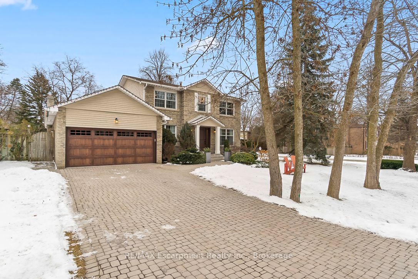
List Price: $2,499,000
501 CHAMBERLAIN Lane, Oakville, L6J 6A2
- By RE/MAX Escarpment Realty Inc., Brokerage
Detached|MLS - #W12090641|New
5 Bed
4 Bath
2000-2500 Sqft.
Attached Garage
Price comparison with similar homes in Oakville
Compared to 65 similar homes
3.3% Higher↑
Market Avg. of (65 similar homes)
$2,419,973
Note * Price comparison is based on the similar properties listed in the area and may not be accurate. Consult licences real estate agent for accurate comparison
Room Information
| Room Type | Features | Level |
|---|---|---|
| Dining Room 8.2 x 3.35 m | Combined w/Living | Main |
| Kitchen 5.72 x 5.28 m | Main | |
| Primary Bedroom 5.23 x 3.35 m | Upper | |
| Bedroom 3.4 x 3 m | Upper | |
| Bedroom 3.96 x 3 m | Upper | |
| Bedroom 3.3 x 2.79 m | Upper | |
| Bedroom 5.28 x 3.12 m | Lower |
Client Remarks
Welcome to this distinguished family home nestled in the prime Morrison neighborhood, a serene and sought-after enclave ideal for family living. This property boasts an impressive 3,799 square feet of total living space, featuring a functional layout that includes 4+1 bedrooms and 4 bathrooms (2 full, 2 partial).Step inside to find beautiful hardwood floors and a freshly painted interior that sets the stage for a welcoming atmosphere. The home features an open concept kitchen equipped with built-in appliances, an expansive island, and floor-to-ceiling windows that flood the home with natural light. The large breakfast area extends into a cozy family room, complete with a gas fireplace surrounded by built-in shelves, providing a perfect blend of warmth and convenience. The main floor also includes a convenient office/library outfitted with built-in shelving and pocket doors, perfect for those remote work days, alongside a practical main floor laundry room. The lower level extends your living space with a versatile fifth bedroom, recreation room, and additional storage options, including a seasonal closet. Move-in just in time to enjoy the summer season in your new outdoor oasis. This home features a professionally landscaped backyard, complete with an in-ground pool, hot tub, and expansive Ipe deck, all set under a canopy of mature trees. Enjoy living in a prime location, within walking distance to top-rated schools, parks, and amenities like Whole Foods and Longos Plaza and the Go, perfect for families looking for convenient and quality living. This home is equipped with a security system, irrigation systems, dual air conditioners, a flow meter, and a sump pump, ensuring comfort and peace of mind year-round.
Property Description
501 CHAMBERLAIN Lane, Oakville, L6J 6A2
Property type
Detached
Lot size
< .50 acres
Style
2-Storey
Approx. Area
N/A Sqft
Home Overview
Last check for updates
Virtual tour
N/A
Basement information
Finished
Building size
N/A
Status
In-Active
Property sub type
Maintenance fee
$N/A
Year built
--
Walk around the neighborhood
501 CHAMBERLAIN Lane, Oakville, L6J 6A2Nearby Places

Shally Shi
Sales Representative, Dolphin Realty Inc
English, Mandarin
Residential ResaleProperty ManagementPre Construction
Mortgage Information
Estimated Payment
$0 Principal and Interest
 Walk Score for 501 CHAMBERLAIN Lane
Walk Score for 501 CHAMBERLAIN Lane

Book a Showing
Tour this home with Shally
Frequently Asked Questions about CHAMBERLAIN Lane
Recently Sold Homes in Oakville
Check out recently sold properties. Listings updated daily
No Image Found
Local MLS®️ rules require you to log in and accept their terms of use to view certain listing data.
No Image Found
Local MLS®️ rules require you to log in and accept their terms of use to view certain listing data.
No Image Found
Local MLS®️ rules require you to log in and accept their terms of use to view certain listing data.
No Image Found
Local MLS®️ rules require you to log in and accept their terms of use to view certain listing data.
No Image Found
Local MLS®️ rules require you to log in and accept their terms of use to view certain listing data.
No Image Found
Local MLS®️ rules require you to log in and accept their terms of use to view certain listing data.
No Image Found
Local MLS®️ rules require you to log in and accept their terms of use to view certain listing data.
No Image Found
Local MLS®️ rules require you to log in and accept their terms of use to view certain listing data.
Check out 100+ listings near this property. Listings updated daily
See the Latest Listings by Cities
1500+ home for sale in Ontario
