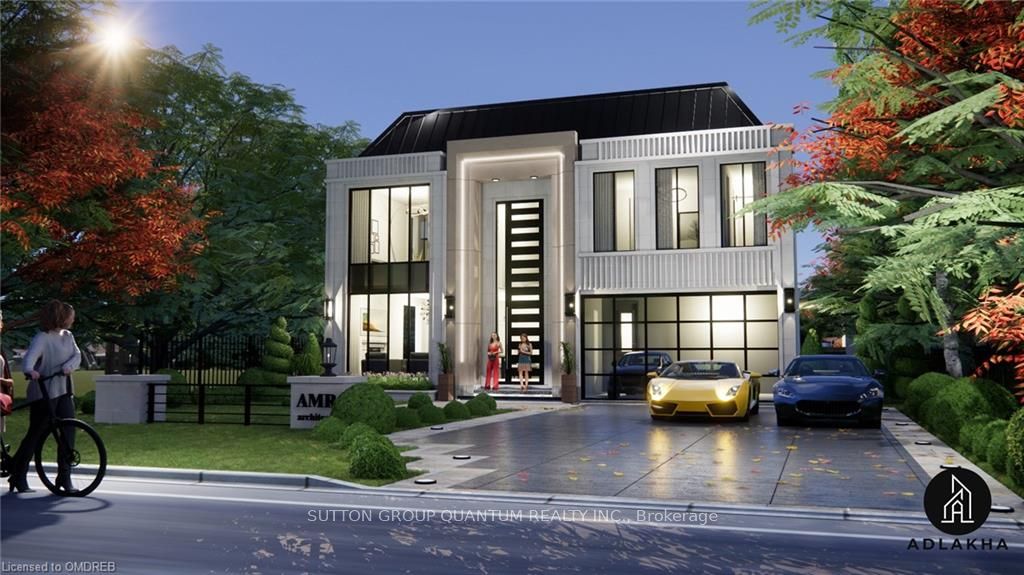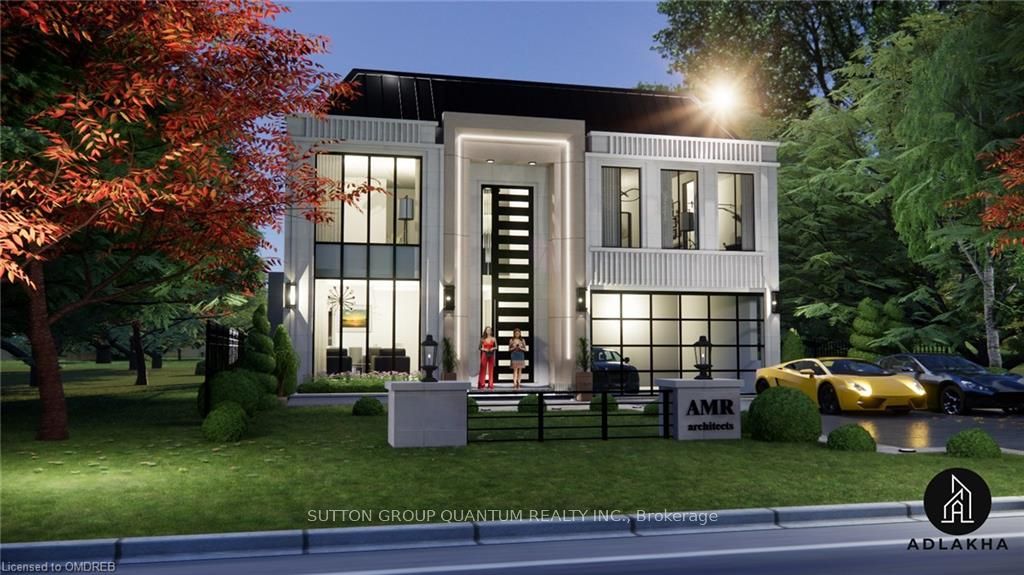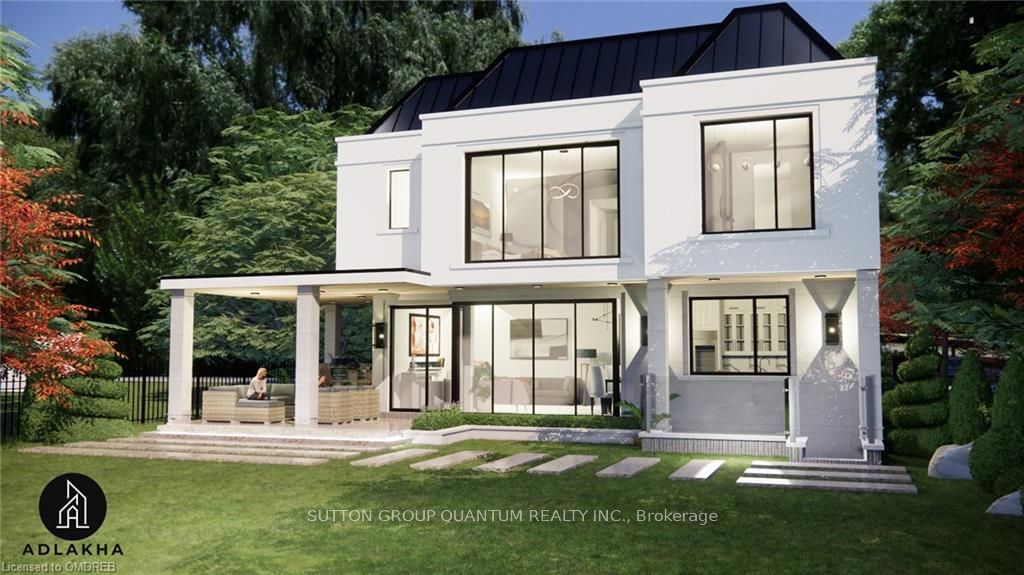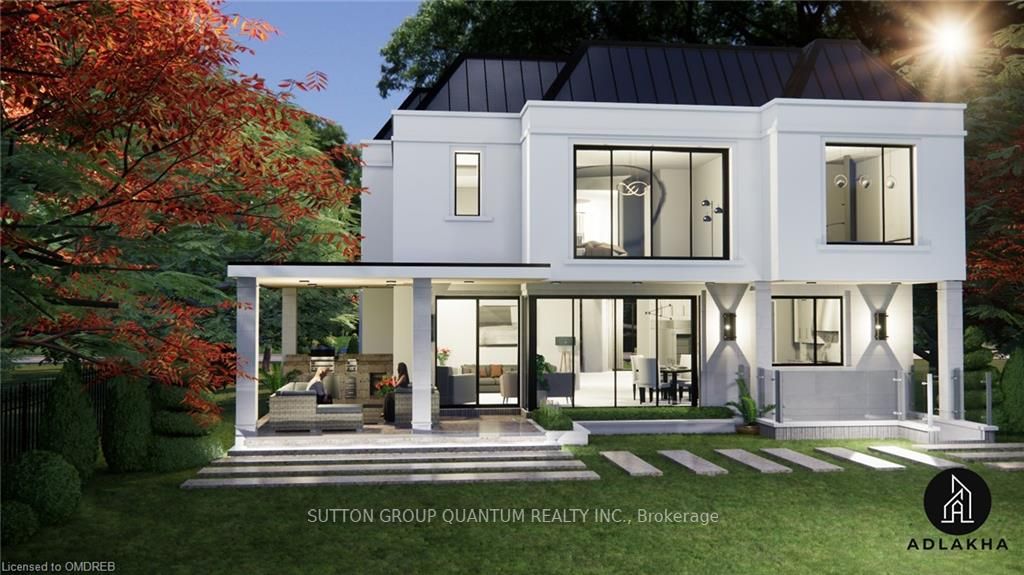
List Price: $4,490,000
499 Valley Drive, Oakville, L6L 4L9
- By SUTTON GROUP QUANTUM REALTY INC.
Detached|MLS - #W11929913|New
5 Bed
6 Bath
5000 + Sqft.
Lot Size: 60.25 x 252.09 Feet
Attached Garage
Price comparison with similar homes in Oakville
Compared to 32 similar homes
-2.7% Lower↓
Market Avg. of (32 similar homes)
$4,616,227
Note * Price comparison is based on the similar properties listed in the area and may not be accurate. Consult licences real estate agent for accurate comparison
Room Information
| Room Type | Features | Level |
|---|---|---|
| Kitchen 5.99 x 5.08 m | Main | |
| Primary Bedroom 5.99 x 4.88 m | 3 Pc Ensuite | Second |
| Bedroom 2 4.32 x 4.27 m | 3 Pc Ensuite | Second |
| Bedroom 3 4.93 x 4.78 m | 3 Pc Ensuite | Second |
| Bedroom 3.1 x 3.05 m | 2 Pc Ensuite | Basement |
Client Remarks
499 Valley Drive is an exquisite pre-construction neoclassical home in South-East Oakville, set for completion in early 2026. This luxurious 6,000square feet residence, with 4,000 square feet above ground, is being built by the renowned Adlakha Design & Build. It features 4 spacious bedrooms, each with en-suites and walk-in closets, accompanied by a huge linen closet and a well-appointed laundry room on the second floor. The main floor offers an expansive living experience with a home office, a grand kitchen, great room, living room, dining room, and a covered patio perfect for entertaining, complete with a fireplace, BBQ, and cooking slab. The 2,025 square feet basement adds to the allure with a home theater beneath the garage, an additional bedroom with an en-suite, a separate washroom, a bar area, living and recreational spaces, extensive storage, and walk-up stairs leading to a lower terrace. This home perfectly blends luxury and practicality, making it a dream residence in a coveted location. Don't miss the chance to own this architectural masterpiece in one of Oakville's premier neighborhoods. Second Floor: 4 bedrooms with en-suites and walk-in closets, large linen closet, spacious laundry room. Main Floor: Home office, grand kitchen, great room, formal living and dining rooms, covered patio with fireplace, BBQ, and cooking slab. Basement: Home theater under the garage, 1 bedroom with en-suite, separate washroom, bar area, living and recreational spaces, extensive storage, walk-up stairs to lower terrace.
Property Description
499 Valley Drive, Oakville, L6L 4L9
Property type
Detached
Lot size
< .50 acres
Style
2-Storey
Approx. Area
N/A Sqft
Home Overview
Last check for updates
Virtual tour
N/A
Basement information
Walk-Out,Finished
Building size
N/A
Status
In-Active
Property sub type
Maintenance fee
$N/A
Year built
--
Walk around the neighborhood
499 Valley Drive, Oakville, L6L 4L9Nearby Places

Angela Yang
Sales Representative, ANCHOR NEW HOMES INC.
English, Mandarin
Residential ResaleProperty ManagementPre Construction
Mortgage Information
Estimated Payment
$0 Principal and Interest
 Walk Score for 499 Valley Drive
Walk Score for 499 Valley Drive

Book a Showing
Tour this home with Angela
Frequently Asked Questions about Valley Drive
Recently Sold Homes in Oakville
Check out recently sold properties. Listings updated daily
See the Latest Listings by Cities
1500+ home for sale in Ontario


