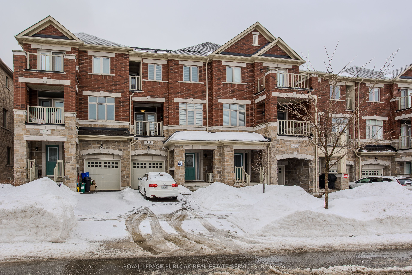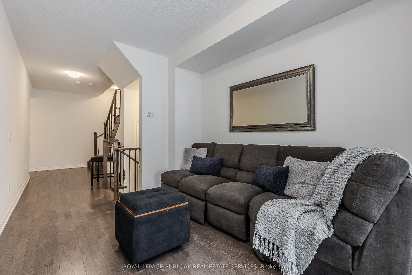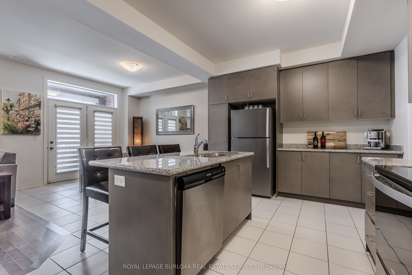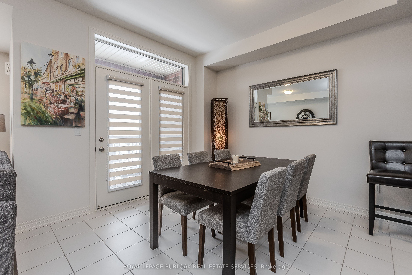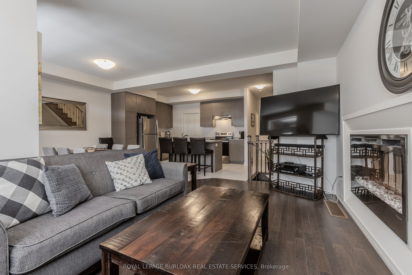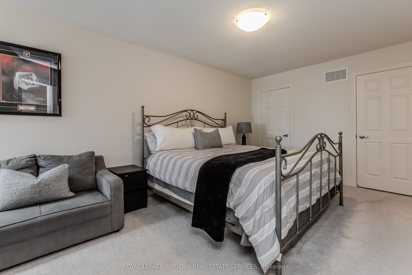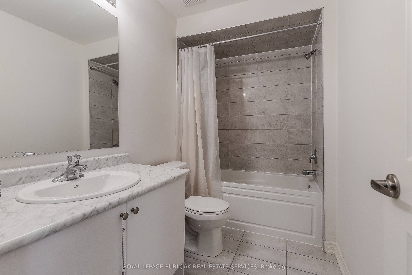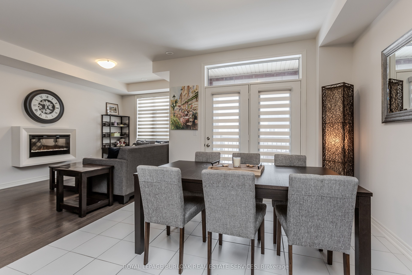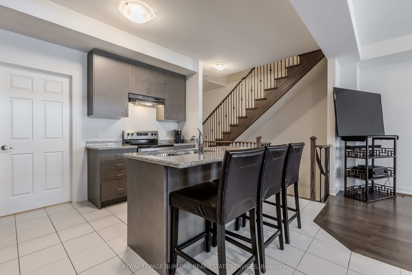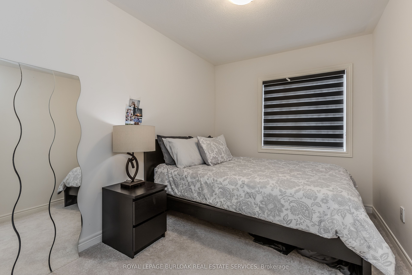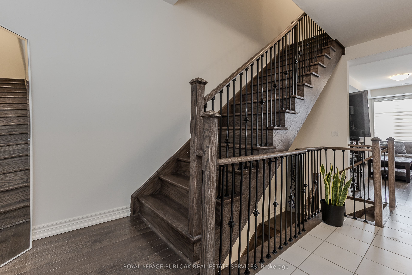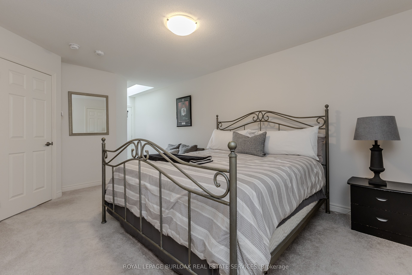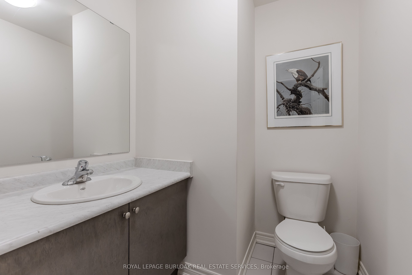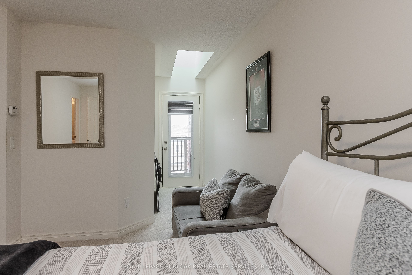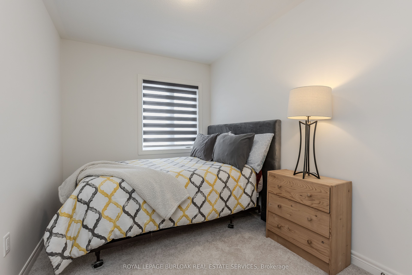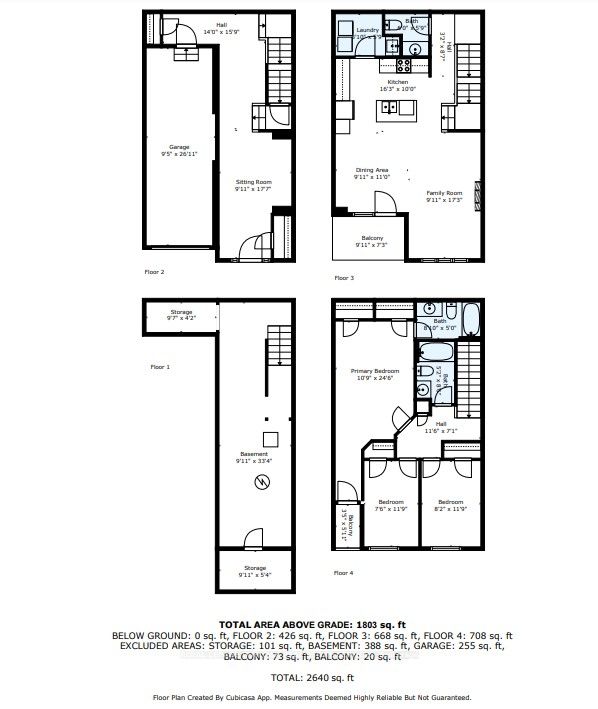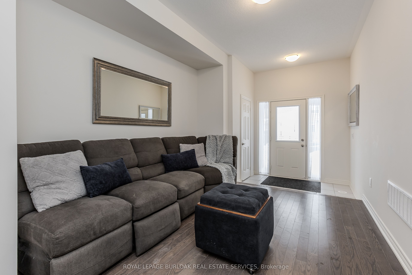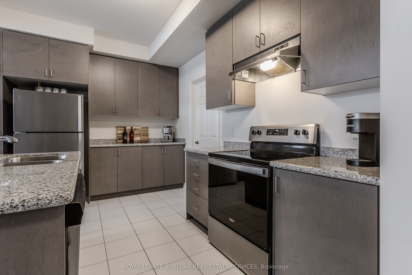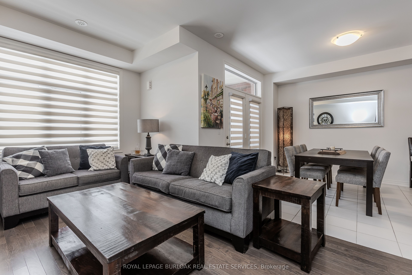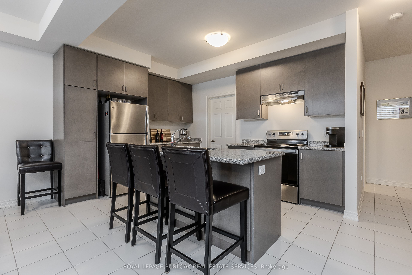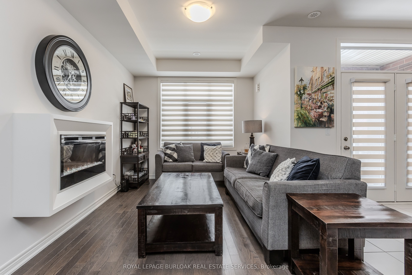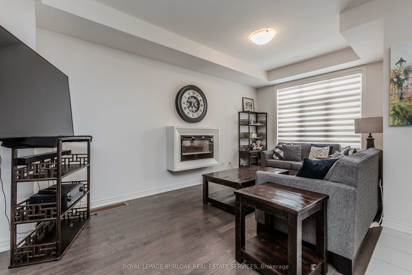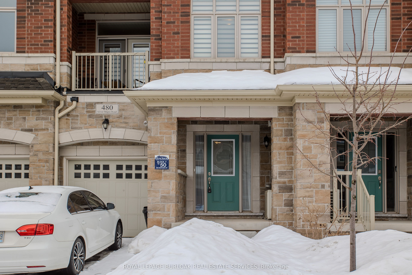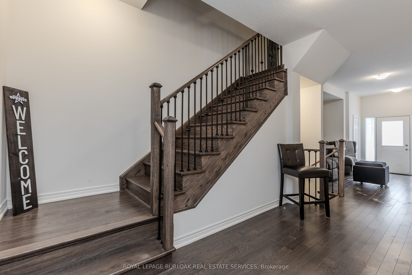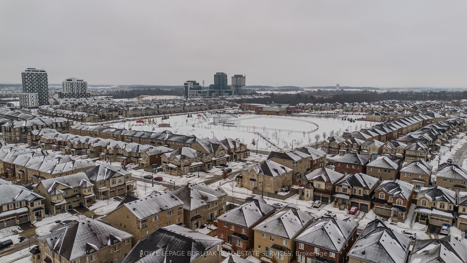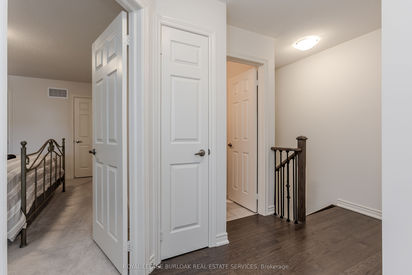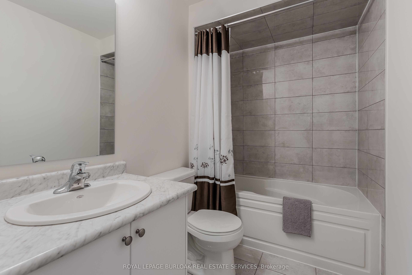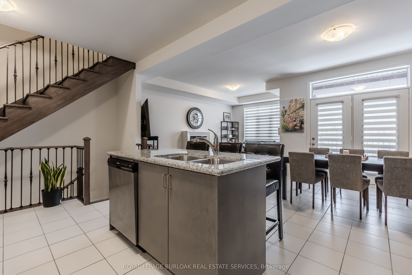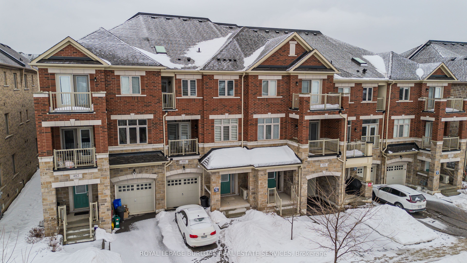
List Price: $1,099,000
480 Silver Maple Road, Oakville, L6H 3P6
- By ROYAL LEPAGE BURLOAK REAL ESTATE SERVICES
Att/Row/Townhouse|MLS - #W11994426|Terminated
3 Bed
3 Bath
1800-1999 Sqft.
Attached Garage
Price comparison with similar homes in Oakville
Compared to 70 similar homes
-14.2% Lower↓
Market Avg. of (70 similar homes)
$1,281,445
Note * Price comparison is based on the similar properties listed in the area and may not be accurate. Consult licences real estate agent for accurate comparison
Room Information
| Room Type | Features | Level |
|---|---|---|
| Kitchen 4.95 x 3.04 m | Second | |
| Dining Room 3.02 x 3.25 m | Second | |
| Primary Bedroom 3.27 x 7.46 m | Third | |
| Bedroom 2 2.28 x 3.58 m | Third | |
| Bedroom 3 2.48 x 3.58 m | Third |
Client Remarks
Recently built freehold townhome offering modern living in the heart of Oakvilles sought-after Uptown Core with affordable road fee. Located in the family-friendly Joshua Meadows neighborhood, this home sits in a quiet, safe community with easy access to everything you need. Walk to one of the best recreation parks in town, enjoy nearby shopping, dining, and essential amenities, and take advantage of quick access to major highways, transit, and the GO station perfect for commuters and families alike. Step inside to a welcoming entryway with a cozy sitting area, setting the tone for the inviting spaces that follow. The second floor showcases a bright, open-concept kitchen with sleek stainless steel appliances, granite countertops, a coffee bar, and a functional island with a breakfast bar. The kitchen also features a double sink, ample storage, and a walkout to a private balcony, perfect for morning coffee or evening relaxation. Overlooking the kitchen is a warm and stylish living room, complete with rich hardwood flooring, a large window allowing for plenty of natural light, and an elegant fireplace creating the perfect cozy atmosphere. A modern 2pc powder room completes this level, while a beautifully crafted wooden staircase with iron spindles leads upstairs. The third floor is designed for comfort and privacy. The spacious primary bedroom offers a walkout to a second balcony, a skylight that fills the space with natural light, and double closets providing generous storage. The 4pc ensuite features a sleek tiled shower, large vanity, and contemporary finishes. Two additional bedrooms offer versatility, whether used for family, guests, or a home office. A shared 4pc bathroom mirrors the ensuites modern style, ensuring both comfort and convenience. With a thoughtfully designed layout, upscale finishes, and a prime location surrounded by parks, shopping, and transit, this home is a fantastic opportunity for those seeking style and convenience in North Oakville!
Property Description
480 Silver Maple Road, Oakville, L6H 3P6
Property type
Att/Row/Townhouse
Lot size
< .50 acres
Style
3-Storey
Approx. Area
N/A Sqft
Home Overview
Basement information
Full
Building size
N/A
Status
In-Active
Property sub type
Maintenance fee
$N/A
Year built
--
Walk around the neighborhood
480 Silver Maple Road, Oakville, L6H 3P6Nearby Places

Shally Shi
Sales Representative, Dolphin Realty Inc
English, Mandarin
Residential ResaleProperty ManagementPre Construction
Mortgage Information
Estimated Payment
$0 Principal and Interest
 Walk Score for 480 Silver Maple Road
Walk Score for 480 Silver Maple Road

Book a Showing
Tour this home with Shally
Frequently Asked Questions about Silver Maple Road
Recently Sold Homes in Oakville
Check out recently sold properties. Listings updated daily
No Image Found
Local MLS®️ rules require you to log in and accept their terms of use to view certain listing data.
No Image Found
Local MLS®️ rules require you to log in and accept their terms of use to view certain listing data.
No Image Found
Local MLS®️ rules require you to log in and accept their terms of use to view certain listing data.
No Image Found
Local MLS®️ rules require you to log in and accept their terms of use to view certain listing data.
No Image Found
Local MLS®️ rules require you to log in and accept their terms of use to view certain listing data.
No Image Found
Local MLS®️ rules require you to log in and accept their terms of use to view certain listing data.
No Image Found
Local MLS®️ rules require you to log in and accept their terms of use to view certain listing data.
No Image Found
Local MLS®️ rules require you to log in and accept their terms of use to view certain listing data.
Check out 100+ listings near this property. Listings updated daily
See the Latest Listings by Cities
1500+ home for sale in Ontario
