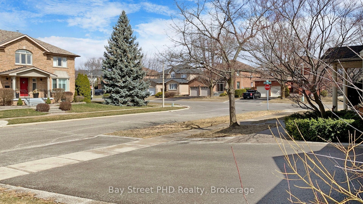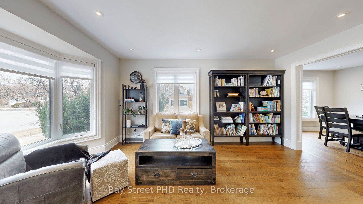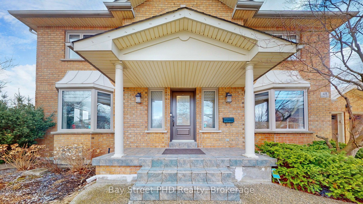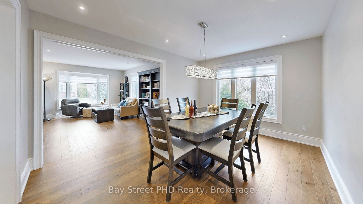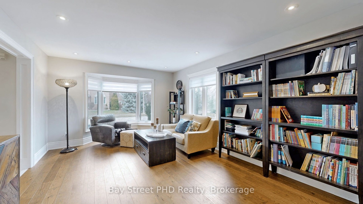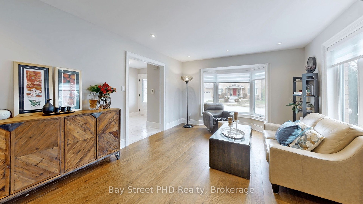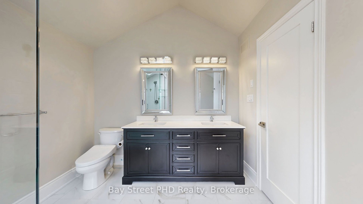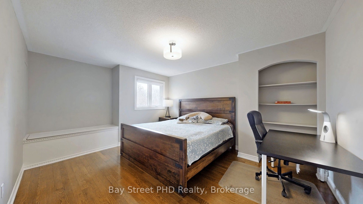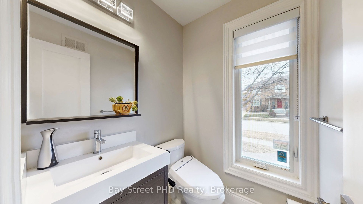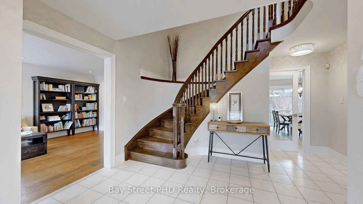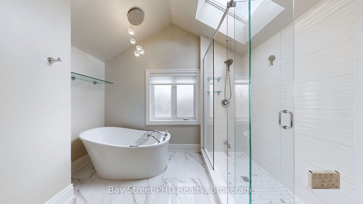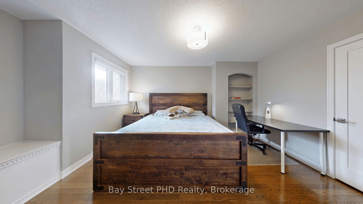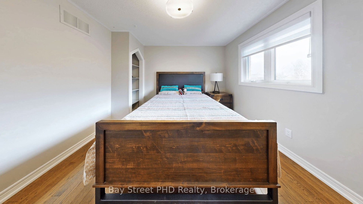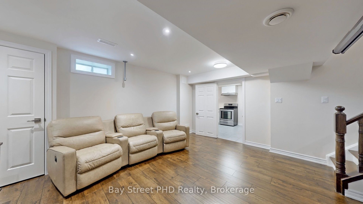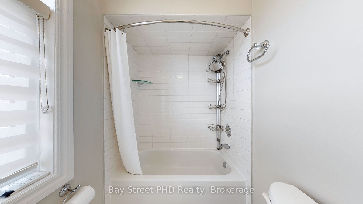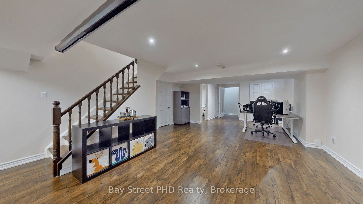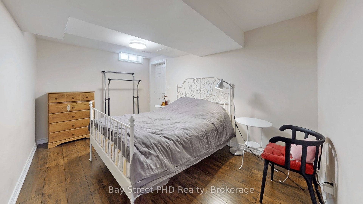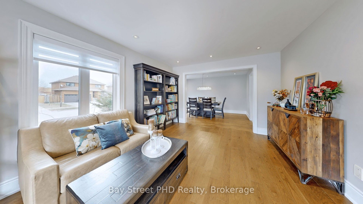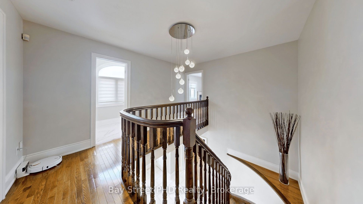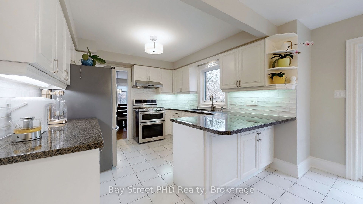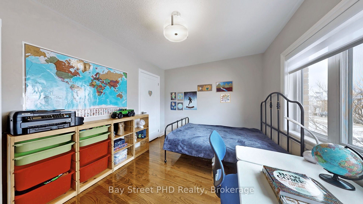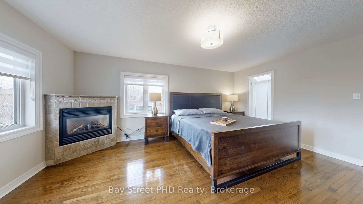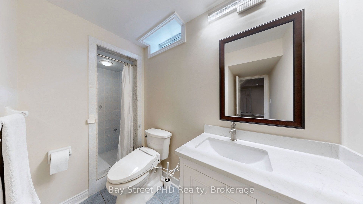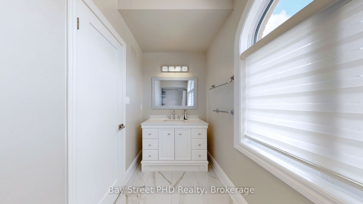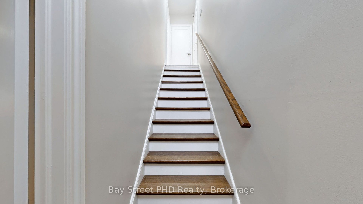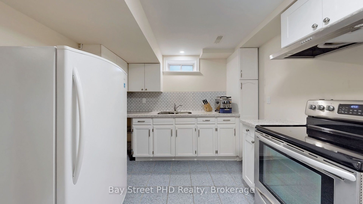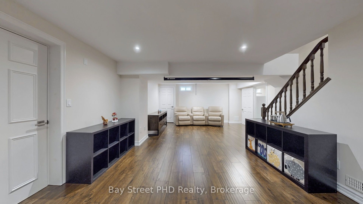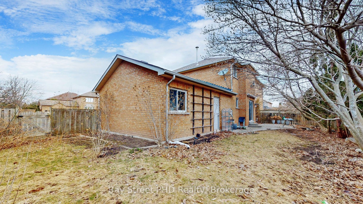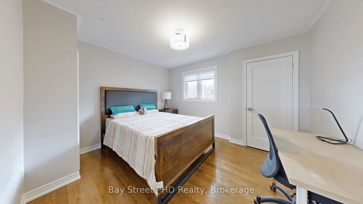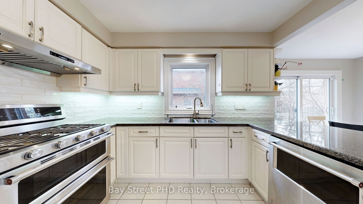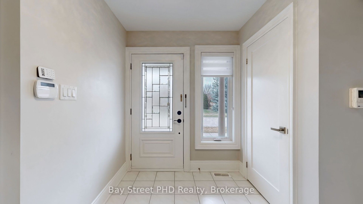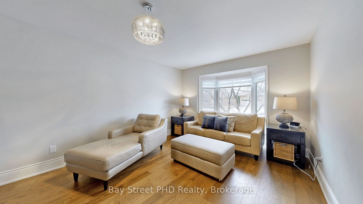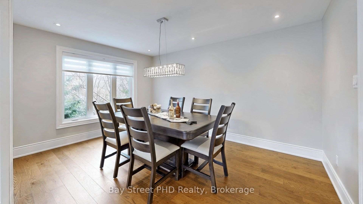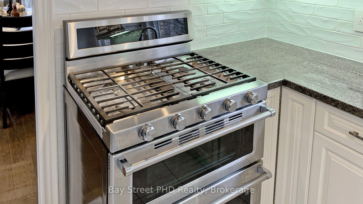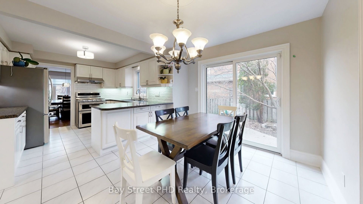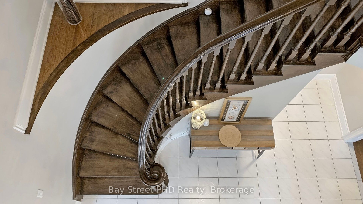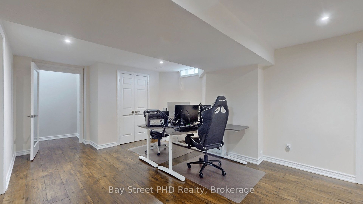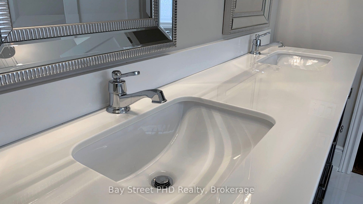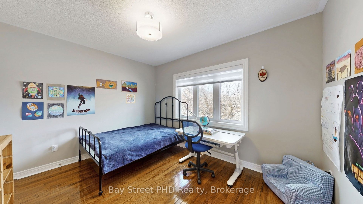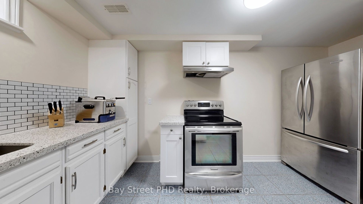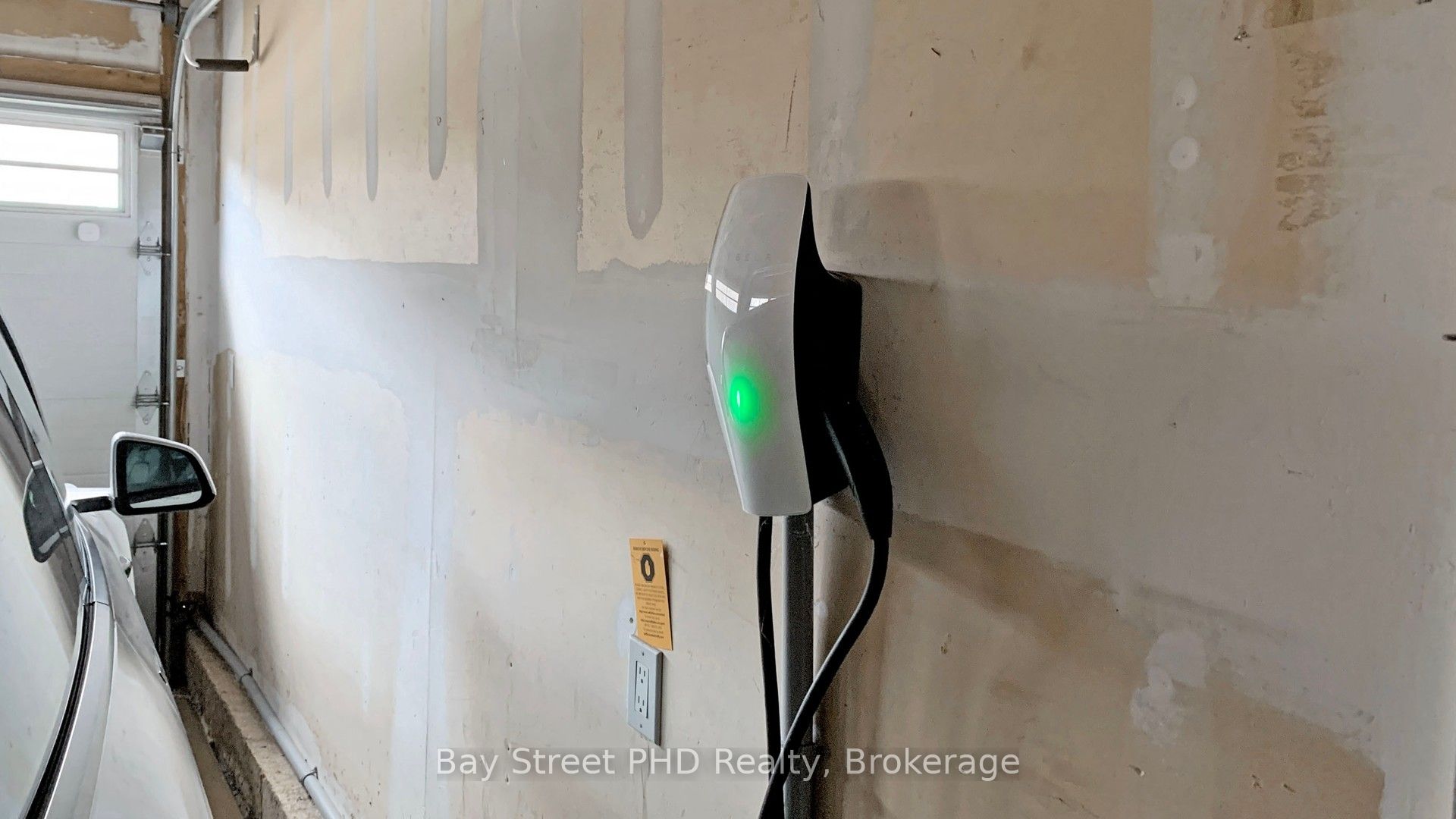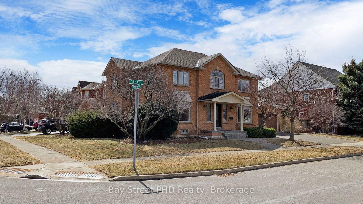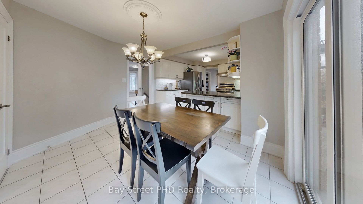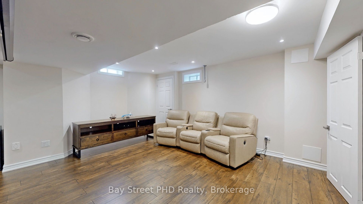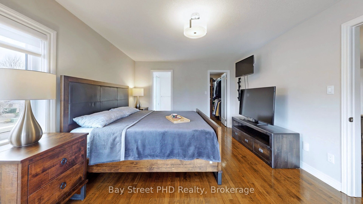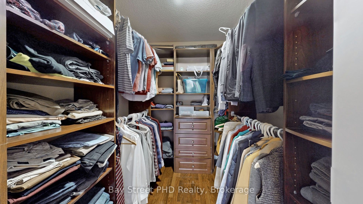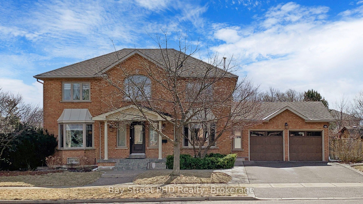
List Price: $1,599,999
48 Pike Road, Oakville, L6H 6C3
- By Bay Street PHD Realty
Detached|MLS - #W12097566|New
5 Bed
4 Bath
2500-3000 Sqft.
Lot Size: 69 x 111 Feet
Attached Garage
Price comparison with similar homes in Oakville
Compared to 81 similar homes
-32.2% Lower↓
Market Avg. of (81 similar homes)
$2,360,409
Note * Price comparison is based on the similar properties listed in the area and may not be accurate. Consult licences real estate agent for accurate comparison
Room Information
| Room Type | Features | Level |
|---|---|---|
| Living Room 5.2 x 3.6 m | Hardwood Floor, Formal Rm, Bay Window | Main |
| Dining Room 3.2 x 4.3 m | Hardwood Floor, Formal Rm, Large Window | Main |
| Kitchen 3.2 x 3.5 m | Ceramic Floor, Ceramic Backsplash, Granite Counters | Main |
| Primary Bedroom 5.1 x 3.6 m | Hardwood Floor, Fireplace, Closet Organizers | Second |
| Bedroom 2 3.2 x 3.7 m | Hardwood Floor, Large Window, Overlooks Frontyard | Second |
| Bedroom 3 4.2 x 3.7 m | Hardwood Floor, Closet Organizers, B/I Bookcase | Second |
| Bedroom 4 3 x 3.7 m | Hardwood Floor, Closet Organizers, B/I Bookcase | Second |
| Kitchen 2.9 x 3.4 m | Ceramic Floor, Quartz Counter, Undermount Sink | Basement |
Client Remarks
Absolutely Stunning! This Beautifully Renovated Home is Located in a Highly Sought-After Neighbourhood and Offers the Perfect Blend of Modern Upgrades and Comfortable Family Living! Featuring 4+1 Bedrooms, 3.5 Bathrooms, and a Spacious, Open-Concept Layout, This Home Has Been Updated Top to Bottom With Quality Finishes and Thoughtful Details Throughout.The Main Floor Boasts a Stylish Chefs Kitchen Complete With Quartz Countertops, High-End Stainless Steel Appliances, a Gas Stove, and Ample StoragePerfect for Cooking and Hosting. Enjoy the Bright and Airy Living, Dining, and Family Areas With Pot Lights and Refinished Hardwood Staircase That Add a Touch of Sophistication.Upstairs Youll Find a Generous Primary Bedroom With a Walk-in Closet and Spa-Inspired Ensuite, Along With Three More Spacious Bedrooms and an Updated Main Bath.The Fully Finished Basement Features a Separate Entrance, a Large Open Living Space, a Second Kitchen, and a Full BathroomIdeal for In-Laws, Guests, or Rental Potential!Smart Features Include Outlets for Smart Toilet Seats, an EV Charging Outlet in the Garage, Water Softener, Reverse Osmosis Drinking Water System, and LED Lighting Throughout.Step Outside to a Beautifully Landscaped Yard With Exposed Aggregate Patio, Walkways, Curbs, and an In-Ground Sprinkler SystemYour Own Private Outdoor Retreat!Close to Schools, Parks, Transit, and All AmenitiesThis Turnkey Home Truly Has It All!
Property Description
48 Pike Road, Oakville, L6H 6C3
Property type
Detached
Lot size
N/A acres
Style
2-Storey
Approx. Area
N/A Sqft
Home Overview
Last check for updates
Virtual tour
N/A
Basement information
Apartment,Separate Entrance
Building size
N/A
Status
In-Active
Property sub type
Maintenance fee
$N/A
Year built
--
Walk around the neighborhood
48 Pike Road, Oakville, L6H 6C3Nearby Places

Angela Yang
Sales Representative, ANCHOR NEW HOMES INC.
English, Mandarin
Residential ResaleProperty ManagementPre Construction
Mortgage Information
Estimated Payment
$0 Principal and Interest
 Walk Score for 48 Pike Road
Walk Score for 48 Pike Road

Book a Showing
Tour this home with Angela
Frequently Asked Questions about Pike Road
Recently Sold Homes in Oakville
Check out recently sold properties. Listings updated daily
See the Latest Listings by Cities
1500+ home for sale in Ontario
