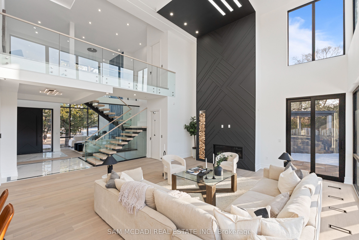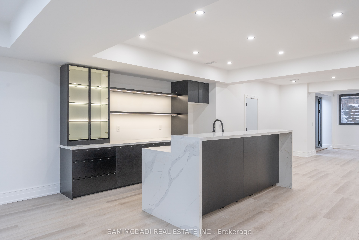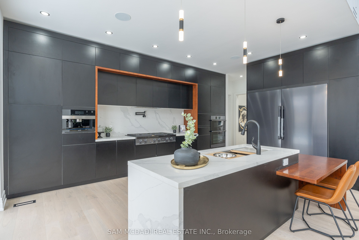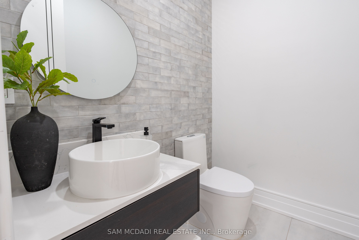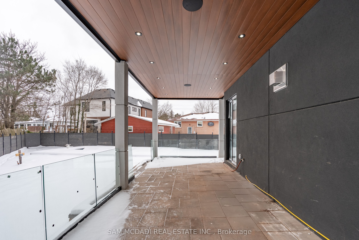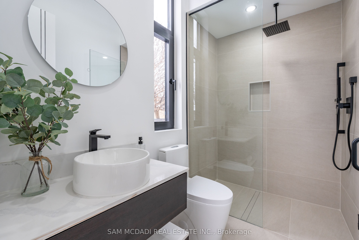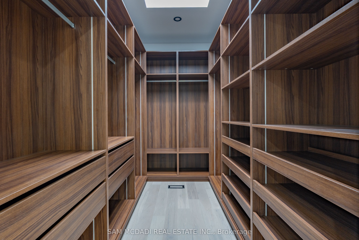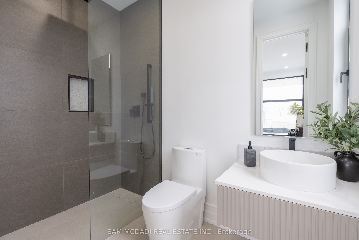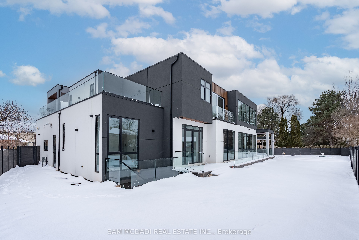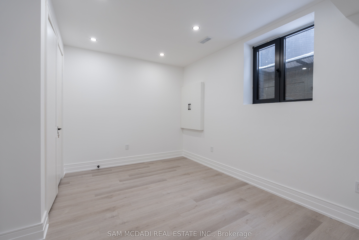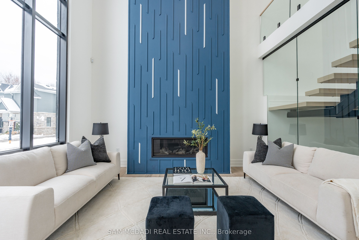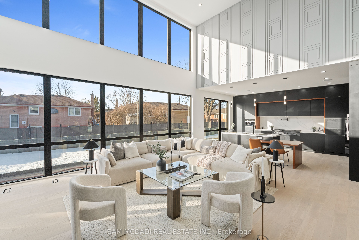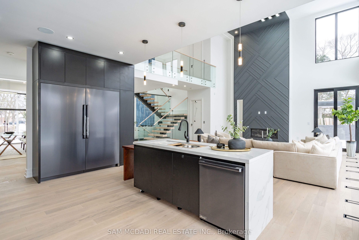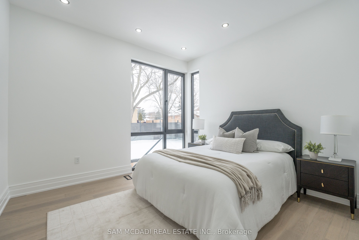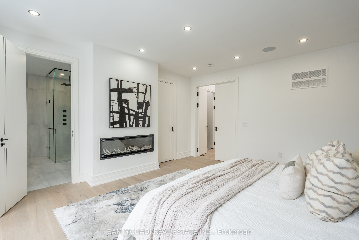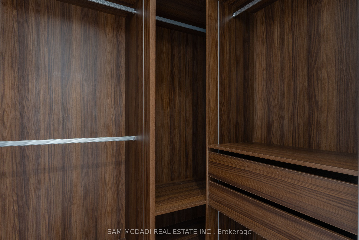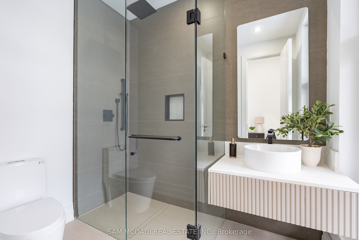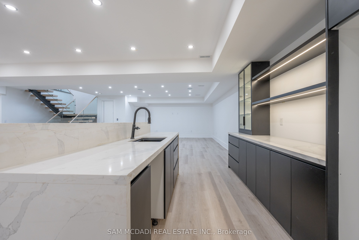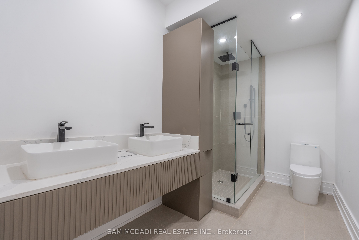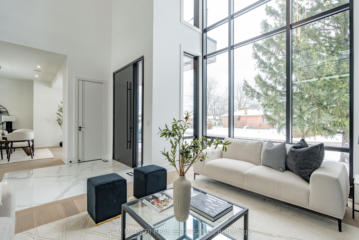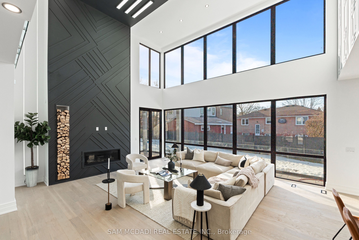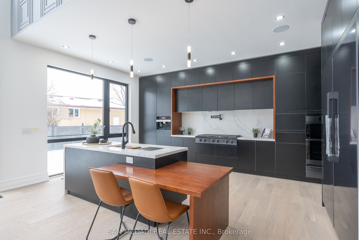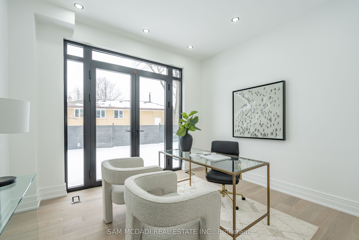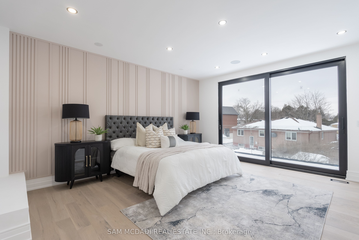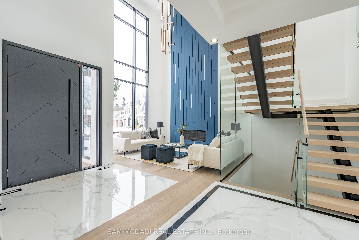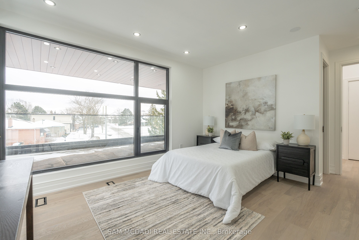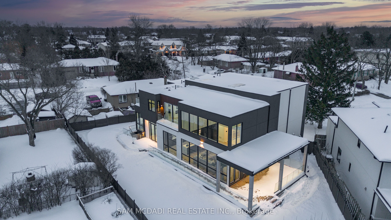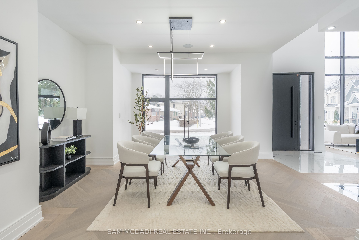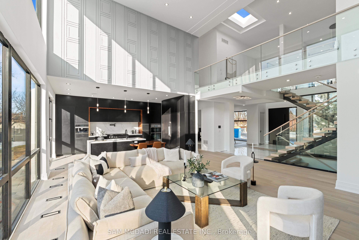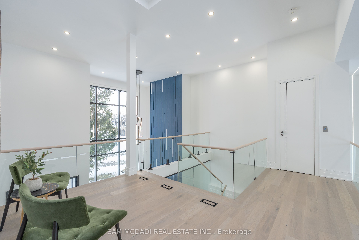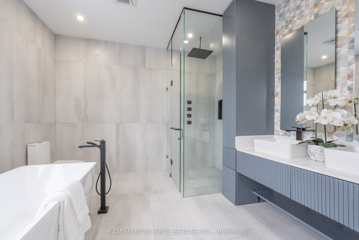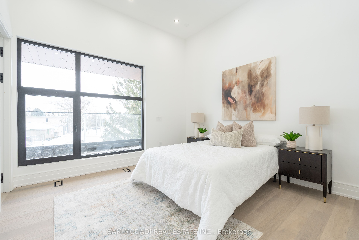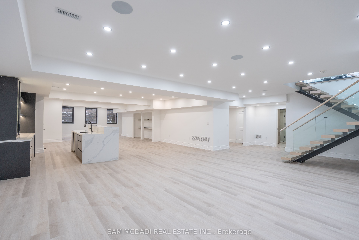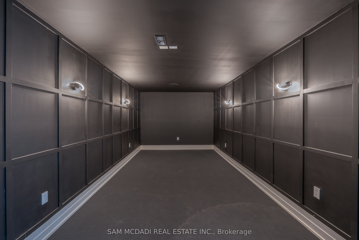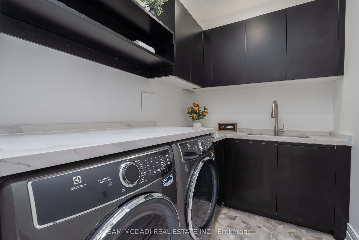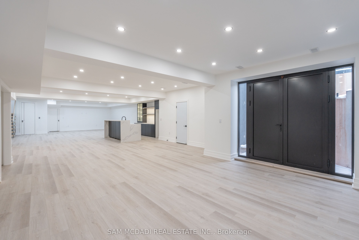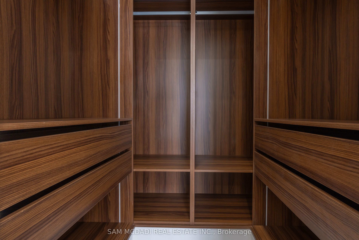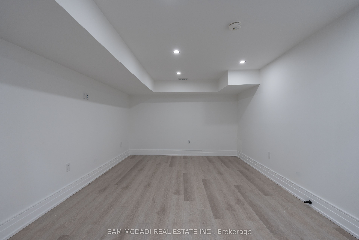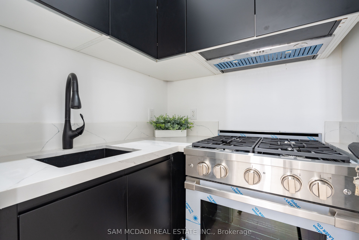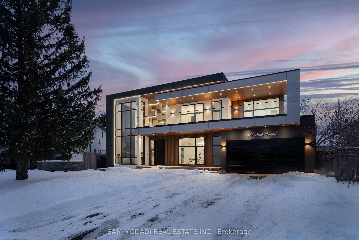
List Price: $5,999,000
468 Saville Crescent, Oakville, L6L 3V1
- By SAM MCDADI REAL ESTATE INC.
Detached|MLS - #W12095295|New
5 Bed
6 Bath
5000 + Sqft.
Lot Size: 40.75 x 105.83 Feet
Built-In Garage
Price comparison with similar homes in Oakville
Compared to 30 similar homes
34.0% Higher↑
Market Avg. of (30 similar homes)
$4,477,216
Note * Price comparison is based on the similar properties listed in the area and may not be accurate. Consult licences real estate agent for accurate comparison
Room Information
| Room Type | Features | Level |
|---|---|---|
| Kitchen 5.86 x 4.25 m | B/I Appliances, Quartz Counter, Built-in Speakers | Main |
| Kitchen 1.49 x 1.51 m | Stainless Steel Appl, Quartz Counter, Hardwood Floor | Main |
| Dining Room 5.81 x 5.04 m | Built-in Speakers, Pot Lights, Walk-Out | Main |
| Living Room 4.76 x 3.96 m | Fireplace, Pot Lights, Window Floor to Ceiling | Main |
| Bedroom 3.65 x 3.8 m | 3 Pc Ensuite, Closet, Pot Lights | Main |
| Primary Bedroom 5.12 x 2.68 m | 5 Pc Ensuite, Walk-In Closet(s), W/O To Balcony | Second |
| Bedroom 5.36 x 3.91 m | 4 Pc Ensuite, Walk-In Closet(s), W/O To Balcony | Second |
| Bedroom 3.93 x 3.84 m | 4 Pc Ensuite, Walk-In Closet(s), W/O To Balcony | Second |
Client Remarks
Discover the epitome of upscale living in this contemporary masterpiece nestled in the heart of Bronte. Offering approximately 8,800 sq. ft. of exquisitely finished space, this custom home features 5 spacious bedrooms, 6 luxurious bathrooms, and thoughtful details throughout including a dedicated pet spa. Designed for both luxurious everyday living and unforgettable entertaining, the grand foyer flows seamlessly into a breathtaking open-concept living area. Soaring 23-foot floor-to-ceiling windows fill the space with natural light, framed by premium German hardware systems and high-end aluminum gliding windows. Engineered white oak hardwood floors and ambient pot lighting enhance the homes bright, airy atmosphere. The chef-inspired kitchen is a true showpiece, featuring top-of-the-line Dacor appliances, custom cabinetry, a sleek waterfall island, and generous space for casual meals or elegant dinner parties. Striking feature walls add architectural interest and modern artistry throughout the home. Relax by the Napoleon fireplaces in both the living and family rooms, or host guests comfortably in the main-floor bedroom complete with a private ensuite; ideal for visitors or multi-generational living. A Cambridge hydraulic elevator provides seamless, wheelchair-accessible access to all levels. Upstairs, you'll find three serene bedrooms, each with spa-like ensuite bathrooms and walk-in closets. The beautifully finished lower level features radiant heated floors, an oversized cold room, and a walkout to the backyard, offering even more space to unwind or entertain. Additional highlights include a Control4 automation system, central vacuum, walkout basement, swimming pool, aluminum and glass fencing, and so much more. Every detail of this home reflects exceptional craftsmanship and timeless contemporary elegance.
Property Description
468 Saville Crescent, Oakville, L6L 3V1
Property type
Detached
Lot size
< .50 acres
Style
2-Storey
Approx. Area
N/A Sqft
Home Overview
Last check for updates
Virtual tour
N/A
Basement information
Finished with Walk-Out,Full
Building size
N/A
Status
In-Active
Property sub type
Maintenance fee
$N/A
Year built
--
Walk around the neighborhood
468 Saville Crescent, Oakville, L6L 3V1Nearby Places

Angela Yang
Sales Representative, ANCHOR NEW HOMES INC.
English, Mandarin
Residential ResaleProperty ManagementPre Construction
Mortgage Information
Estimated Payment
$0 Principal and Interest
 Walk Score for 468 Saville Crescent
Walk Score for 468 Saville Crescent

Book a Showing
Tour this home with Angela
Frequently Asked Questions about Saville Crescent
Recently Sold Homes in Oakville
Check out recently sold properties. Listings updated daily
See the Latest Listings by Cities
1500+ home for sale in Ontario
