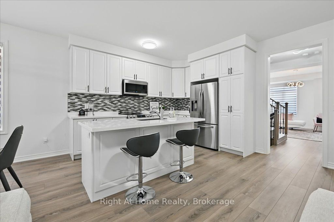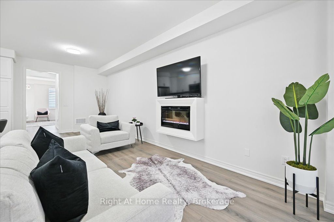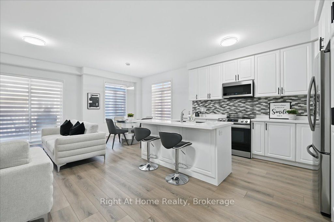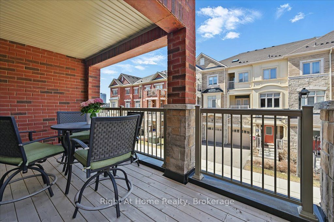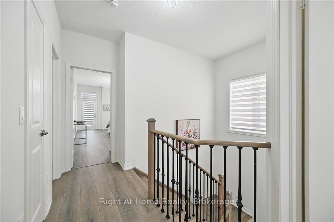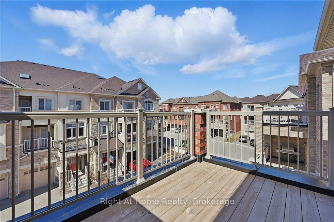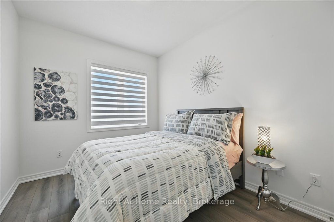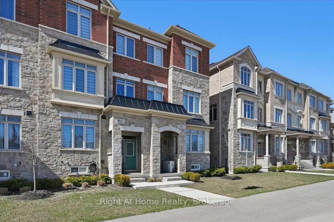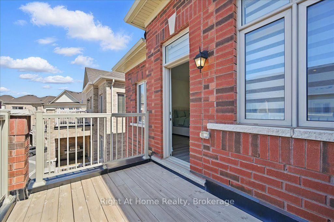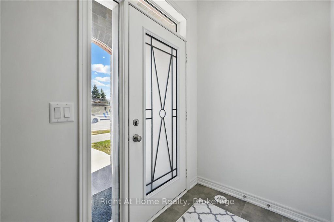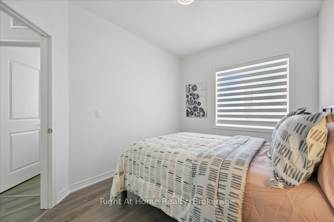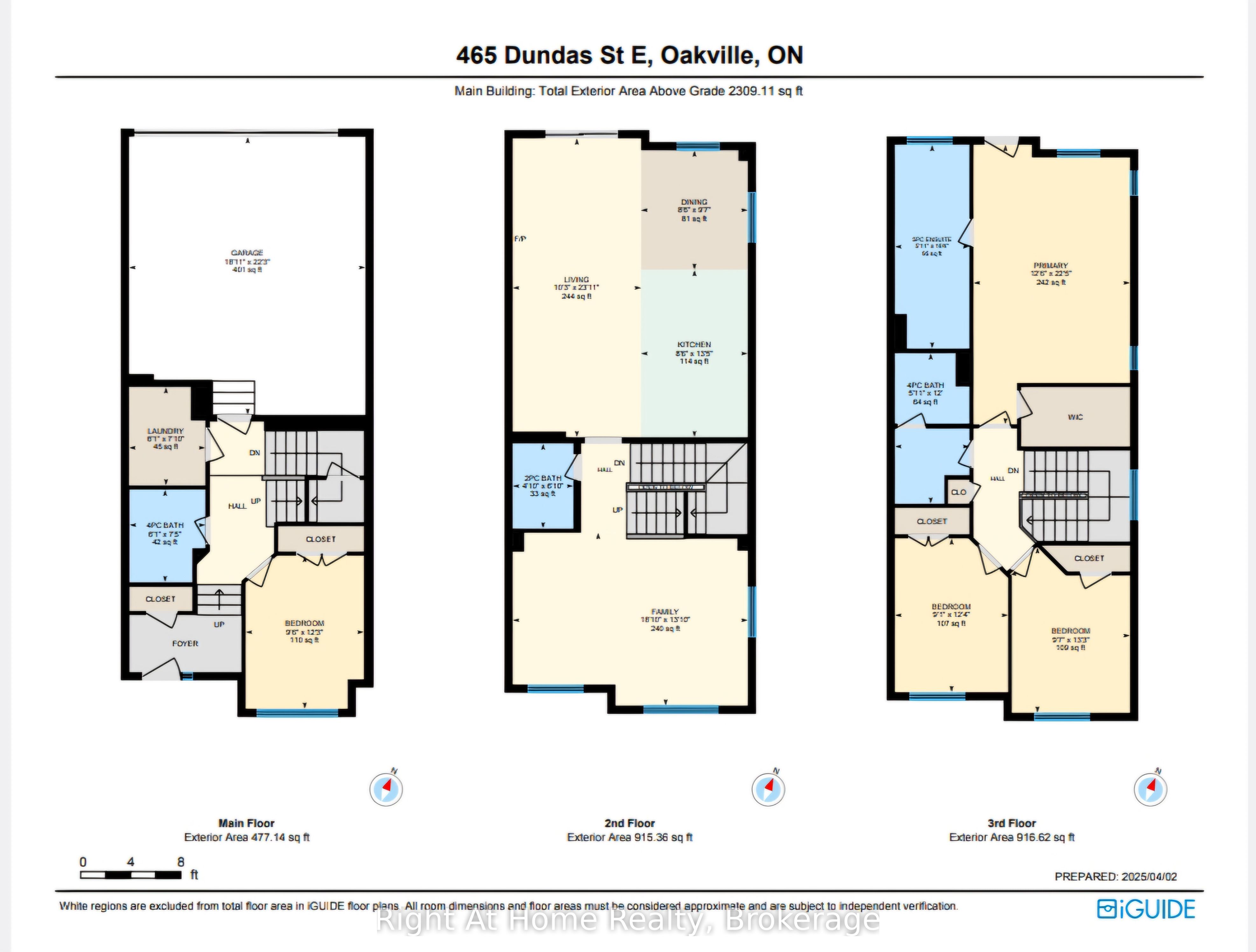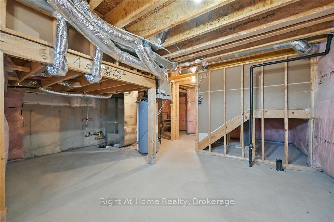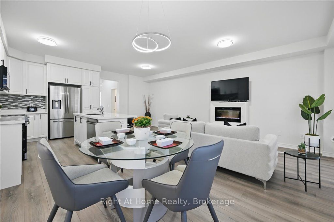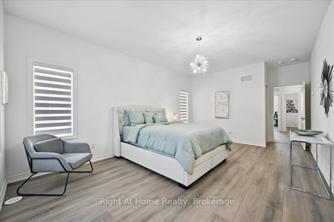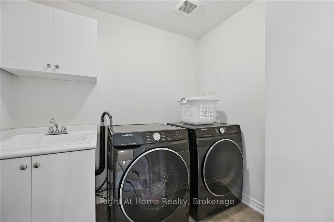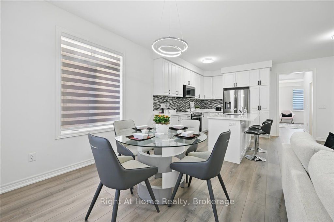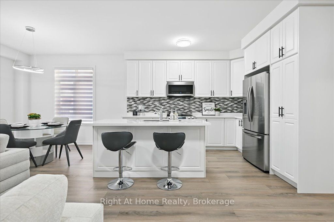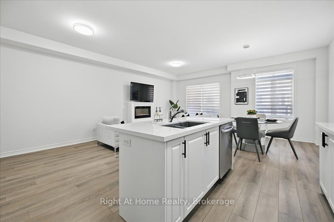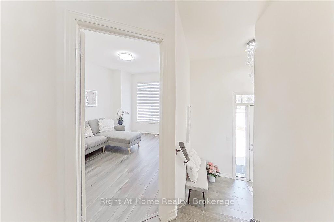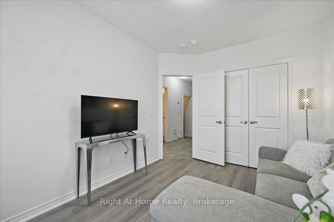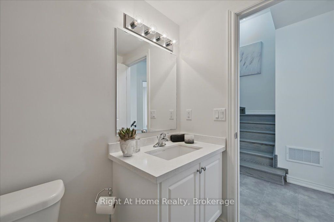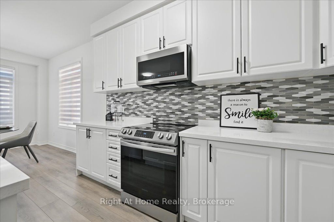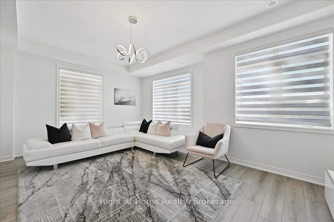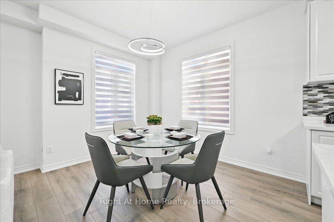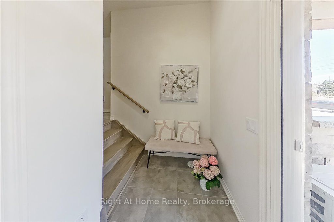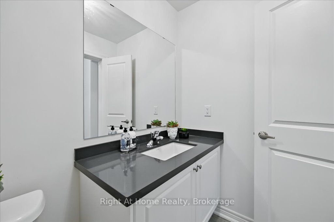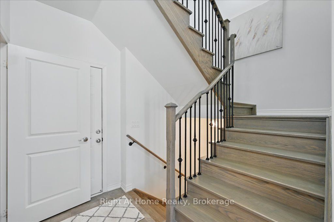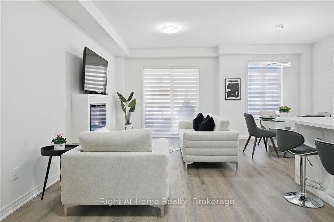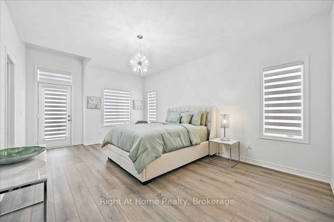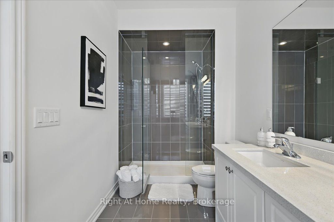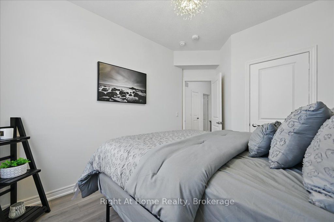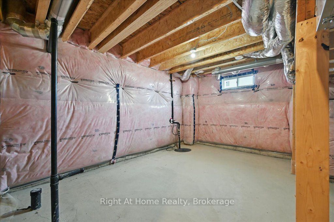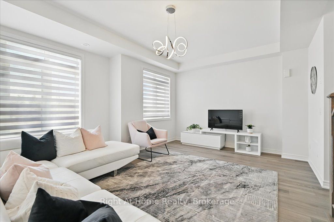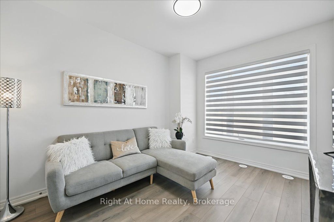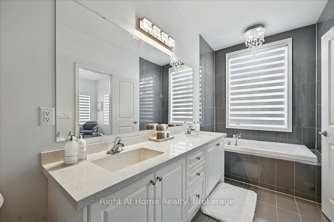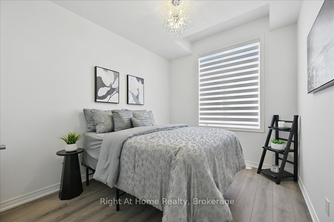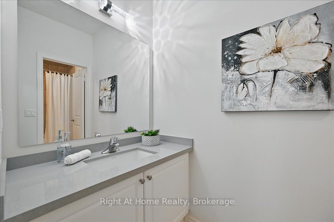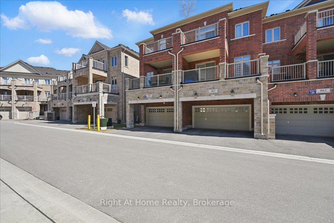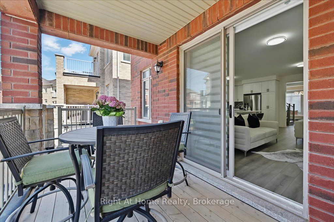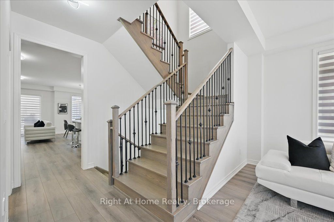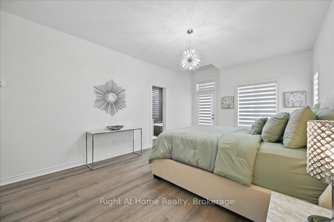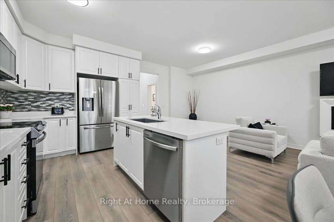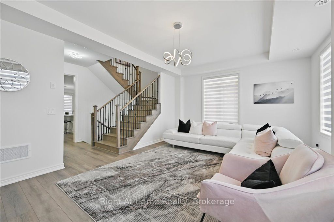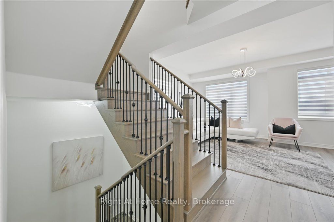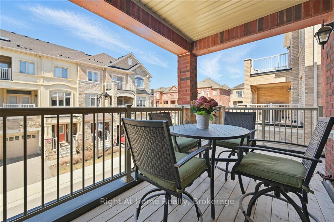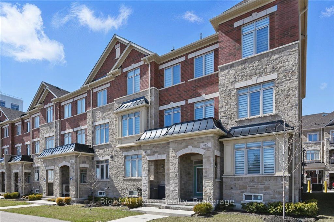
List Price: $1,239,000 5% reduced
465 Dundas Street, Oakville, L6H 3P4
- By Right At Home Realty, Brokerage
Att/Row/Townhouse|MLS - #W12057572|Price Change
4 Bed
4 Bath
2000-2500 Sqft.
Lot Size: 25.07 x 74.57 Feet
Built-In Garage
Price comparison with similar homes in Oakville
Compared to 46 similar homes
-4.2% Lower↓
Market Avg. of (46 similar homes)
$1,293,315
Note * Price comparison is based on the similar properties listed in the area and may not be accurate. Consult licences real estate agent for accurate comparison
Room Information
| Room Type | Features | Level |
|---|---|---|
| Bedroom 4 2.88 x 3.73 m | Carpet Free, Large Window, Double Closet | Ground |
| Kitchen 2.6 x 4.08 m | Centre Island, Undermount Sink, Quartz Counter | Second |
| Living Room 3.13 x 7.29 m | W/O To Balcony, Electric Fireplace, Laminate | Second |
| Primary Bedroom 3.82 x 6.82 m | W/O To Balcony, Laminate, Walk-In Closet(s) | Third |
| Bedroom 2 2.93 x 4.04 m | Double Closet, Laminate | Third |
| Bedroom 3 2.76 x 3.75 m | Laminate, Closet | Third |
Client Remarks
Style. Space. Location. This rare end-unit freehold townhouse in Joshua Meadows delivers it all. With 4 bedrooms, 4 bathrooms, 4 parking spots (2 garage, 2 covered driveway), and two private balconies, it's perfect for your morning coffee or summer BBQs with the built-in gas line. Step inside and feel the difference: light pours in through every corner of the open-concept design. The kitchen is a true centerpiece, with quartz countertops, a large island for gathering, premium stainless steel appliances, a pantry and a pull-out spice rack for easy organization.The entire home is carpet-free, with hardwood-style laminate floors and smooth ceilings that create a sleek, modern flow. An electric fireplace anchors the living space, adding warmth and style.You'll find 2,350 sq. ft. of beautifully finished living space, plus a 550 sq. ft. unfinished basement that can be transformed into a media room, home gym, playroom, man cave, home office, guest suite, or hobby studio... the possibilities are endless. All set in one of North Oakville's most desirable and safe neighbourhoods, minutes to top-rated schools, trails, shopping, restaurants, Oakville Trafalgar Hospital, and major highways. Built by Starlane, a 5-star builder known for quality and craftsmanship.You've seen townhomes before. But not like this. Book your private showing today and see it for yourself.
Property Description
465 Dundas Street, Oakville, L6H 3P4
Property type
Att/Row/Townhouse
Lot size
< .50 acres
Style
3-Storey
Approx. Area
N/A Sqft
Home Overview
Basement information
Unfinished
Building size
N/A
Status
In-Active
Property sub type
Maintenance fee
$N/A
Year built
2024
Walk around the neighborhood
465 Dundas Street, Oakville, L6H 3P4Nearby Places

Angela Yang
Sales Representative, ANCHOR NEW HOMES INC.
English, Mandarin
Residential ResaleProperty ManagementPre Construction
Mortgage Information
Estimated Payment
$0 Principal and Interest
 Walk Score for 465 Dundas Street
Walk Score for 465 Dundas Street

Book a Showing
Tour this home with Angela
Frequently Asked Questions about Dundas Street
Recently Sold Homes in Oakville
Check out recently sold properties. Listings updated daily
See the Latest Listings by Cities
1500+ home for sale in Ontario
