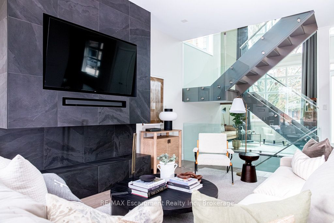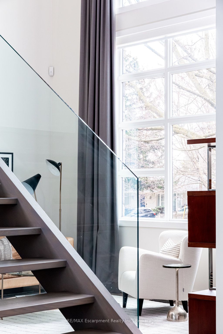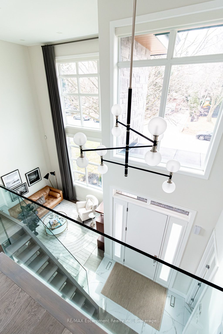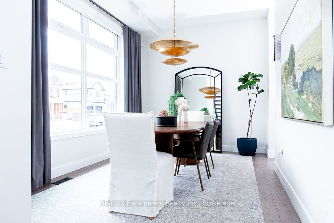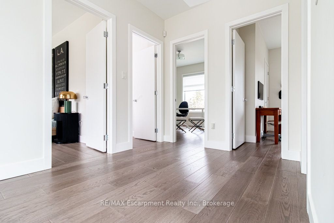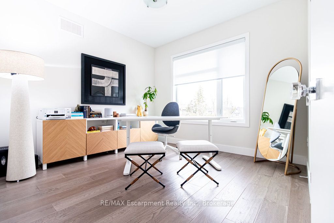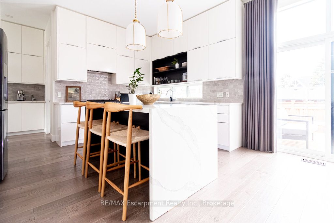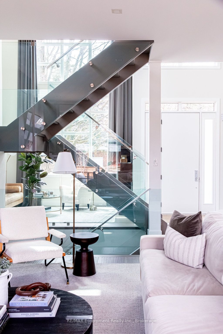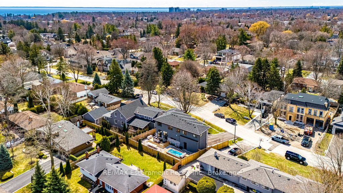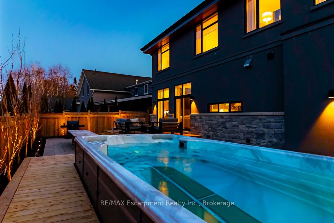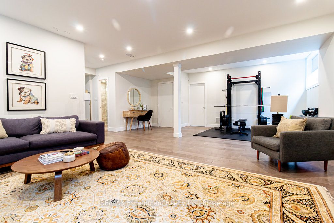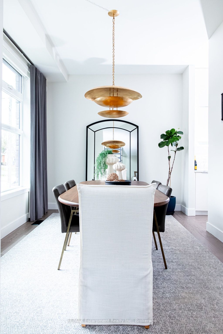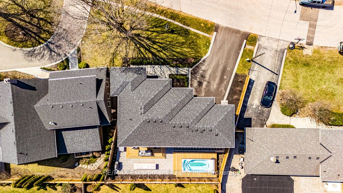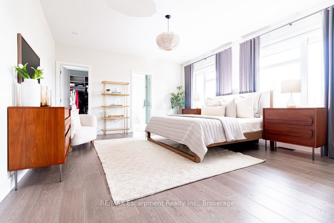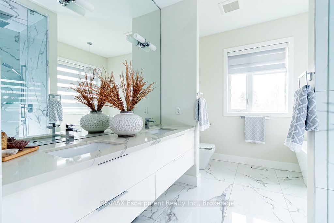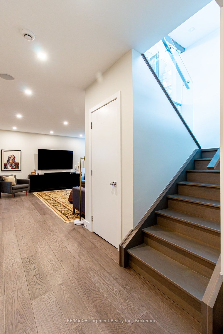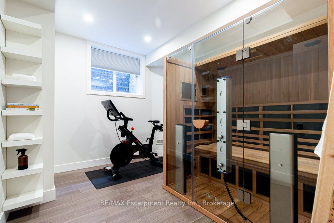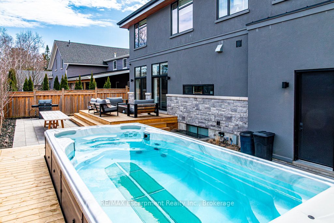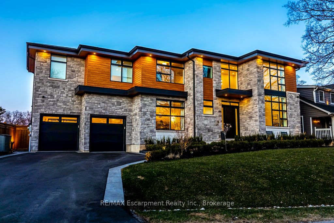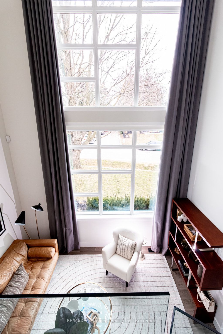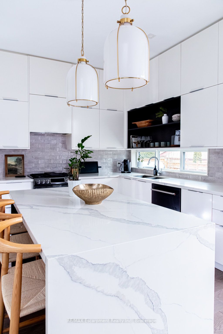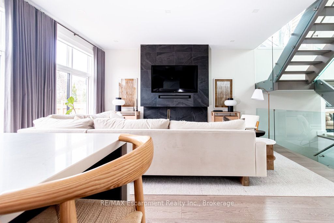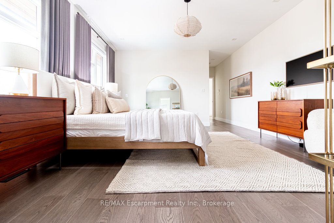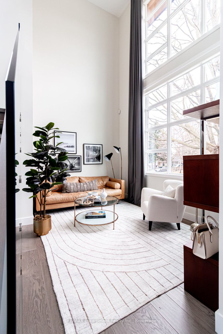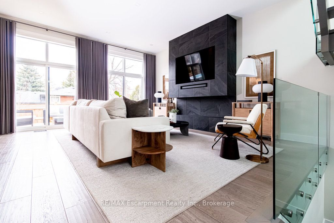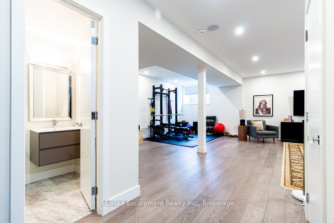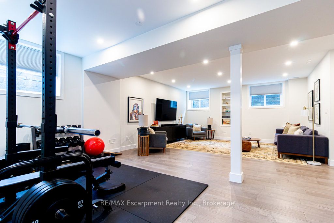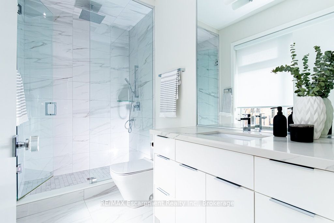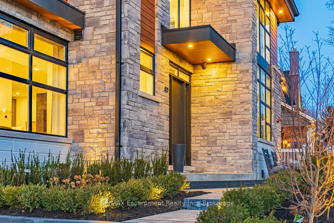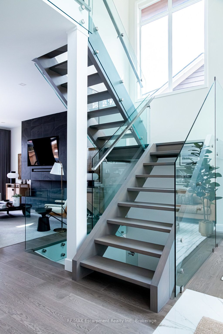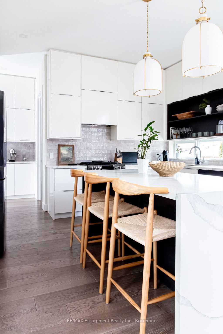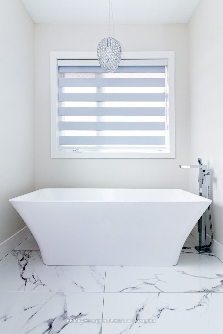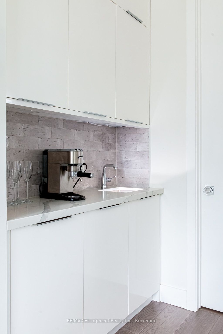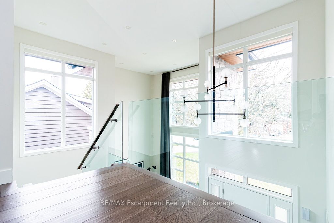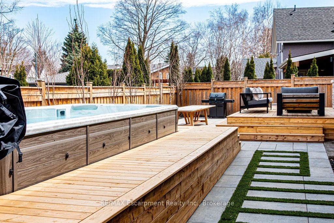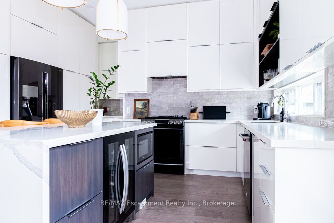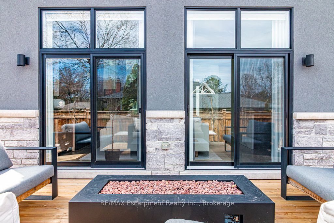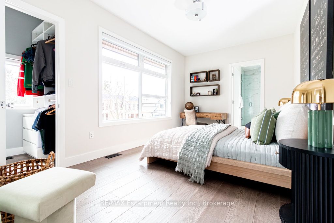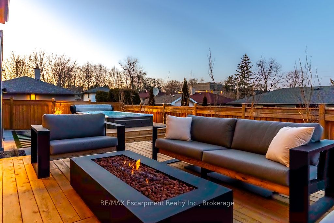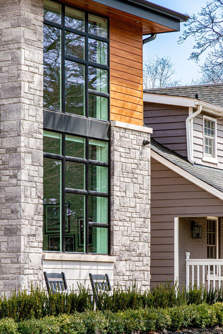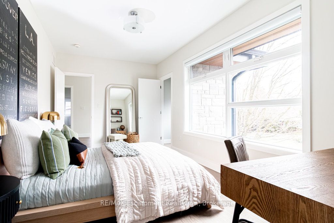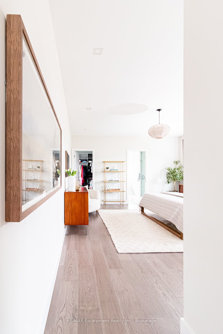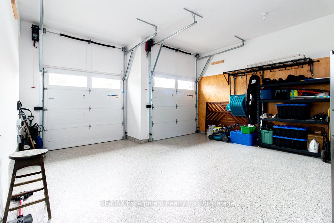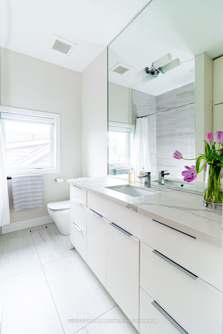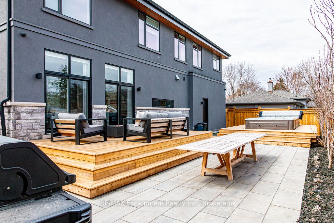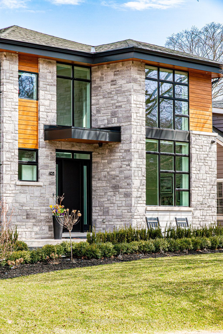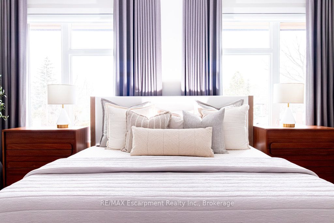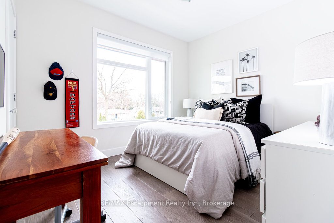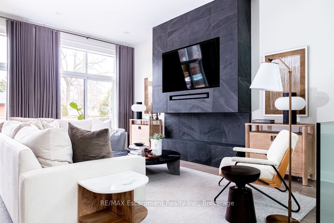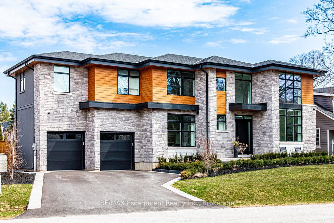
List Price: $2,799,000 2% reduced
459 Smith Lane, Oakville, L6L 4X1
- By RE/MAX Escarpment Realty Inc., Brokerage
Detached|MLS - #W12075464|Price Change
5 Bed
5 Bath
2500-3000 Sqft.
Lot Size: 88.98 x 97.03 Feet
Attached Garage
Price comparison with similar homes in Oakville
Compared to 63 similar homes
-11.0% Lower↓
Market Avg. of (63 similar homes)
$3,143,876
Note * Price comparison is based on the similar properties listed in the area and may not be accurate. Consult licences real estate agent for accurate comparison
Room Information
| Room Type | Features | Level |
|---|---|---|
| Dining Room 5.05 x 3.07 m | Main | |
| Kitchen 4.44 x 3.51 m | Main | |
| Primary Bedroom 7.9 x 4.42 m | Walk-In Closet(s), 5 Pc Ensuite | Second |
| Bedroom 2 4.95 x 3.05 m | Walk-In Closet(s), 3 Pc Ensuite | Second |
| Bedroom 3 3.73 x 2.28 m | Second | |
| Bedroom 4 3.86 x 3.28 m | Second | |
| Bedroom 5 3.66 x 2.9 m | Basement |
Client Remarks
Welcome to 459 Smith Lane, an exceptional 4+1 bedroom, 4+1 bathroom home with app 3700 SF of total living space nestled in one of Oakville's most coveted neighbourhoods, surrounded by multi-million-dollar estates and custom builds. With over $500,000 in high-end upgrades, this home blends luxury with a wellness-inspired design that promotes relaxation and rejuvenation. Upon entering, you'll be captivated by the dramatic 20' ceilings in the Great Room, where natural light floods through grand windows. The main floor features wide-plank hardwood floors, a chef-inspired kitchen with premium finishes, an impressive butler's pantry, a formal dining room, and a mud/laundry room with access to the upgraded garage. Curated by renowned designer Karin Bennett, the interior includes custom lighting, a striking entertainment wall, and two-storey floor-to-ceiling drapery, enhancing both beauty and functionality. Step outside to your private oasis, designed by acclaimed landscape architect Kenneth Morgan in 2024. The backyard boasts a 17', four-season swim spa, sophisticated hardscaping, and custom lighting, offers privacy and tranquility while relaxing or entertaining. Upstairs, four generously sized bedrooms include a serene primary suite with a W/I closet and luxurious 5-piece ensuite. One of the secondary bedrooms also features an ensuite - perfect for guests or the nanny! The second-floor landing is breathtaking with its panoramic views of the neighbourhood through the soaring floor-to-ceiling windows. And finally, the expansive lower level includes high ceilings with a large recreation room, full bathroom, "Zen" room that converts to a 5th bedroom, a work-out area and abundant storage. Just minutes from Appleby College, parks, trails, and Lake Ontario, 459 Smith Lane is positioned in a rapidly growing neighbourhood with appreciating home values, offering a unique opportunity to invest in luxury and lifestyle. Elegance, wellness and refined living!
Property Description
459 Smith Lane, Oakville, L6L 4X1
Property type
Detached
Lot size
< .50 acres
Style
2-Storey
Approx. Area
N/A Sqft
Home Overview
Basement information
Full,Finished
Building size
N/A
Status
In-Active
Property sub type
Maintenance fee
$N/A
Year built
--
Walk around the neighborhood
459 Smith Lane, Oakville, L6L 4X1Nearby Places

Angela Yang
Sales Representative, ANCHOR NEW HOMES INC.
English, Mandarin
Residential ResaleProperty ManagementPre Construction
Mortgage Information
Estimated Payment
$0 Principal and Interest
 Walk Score for 459 Smith Lane
Walk Score for 459 Smith Lane

Book a Showing
Tour this home with Angela
Frequently Asked Questions about Smith Lane
Recently Sold Homes in Oakville
Check out recently sold properties. Listings updated daily
See the Latest Listings by Cities
1500+ home for sale in Ontario
