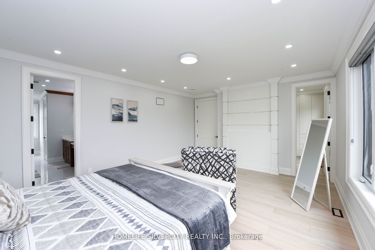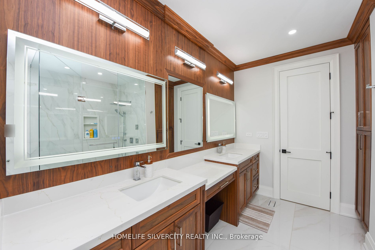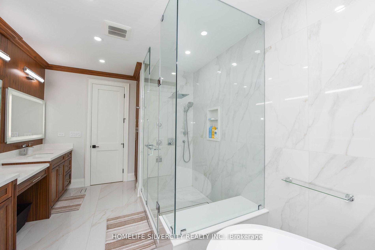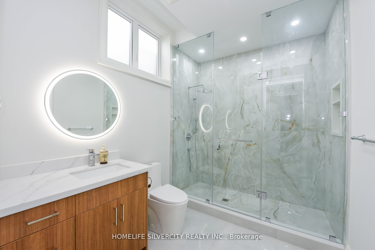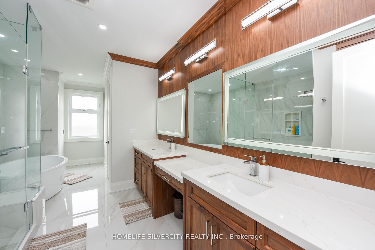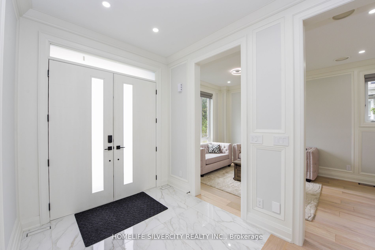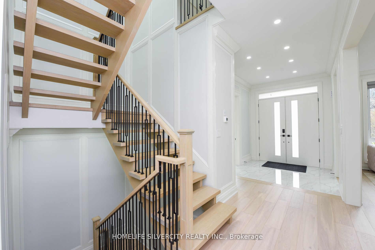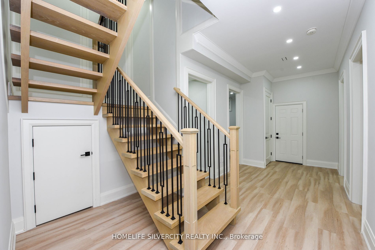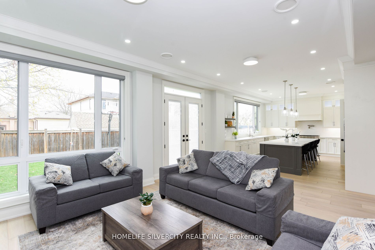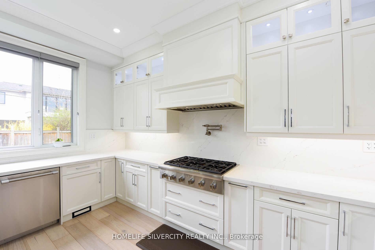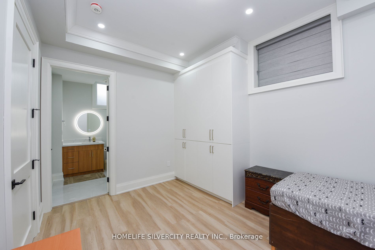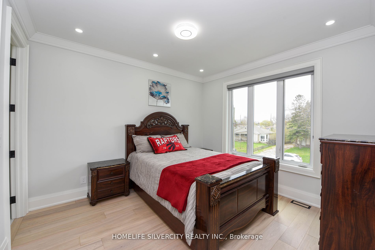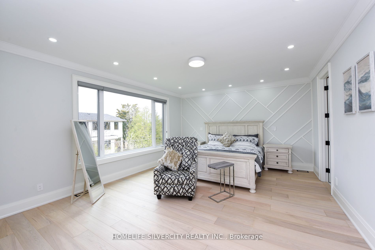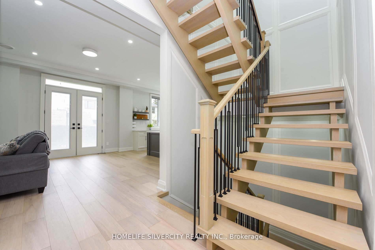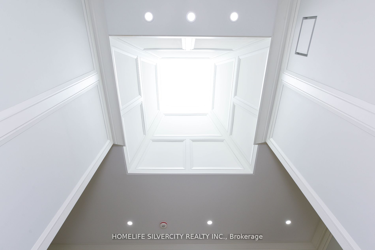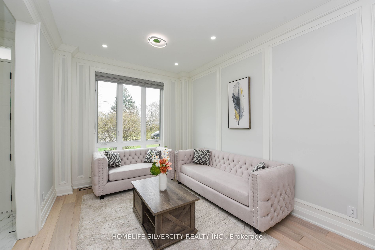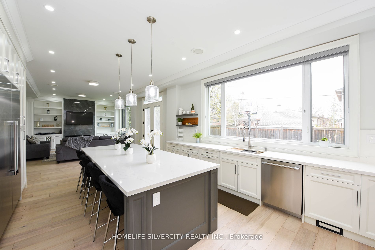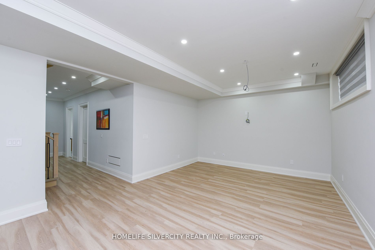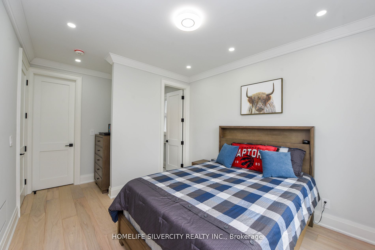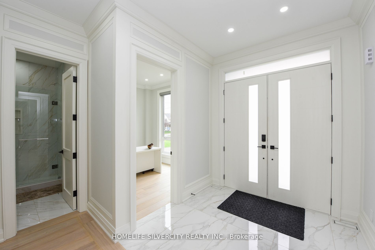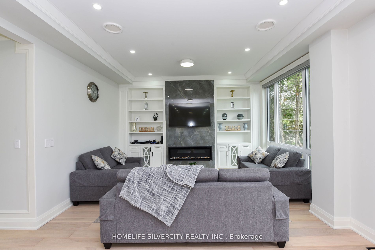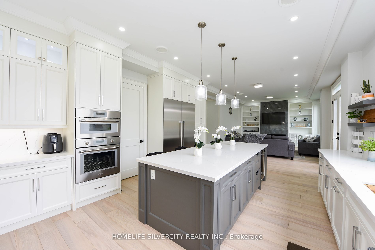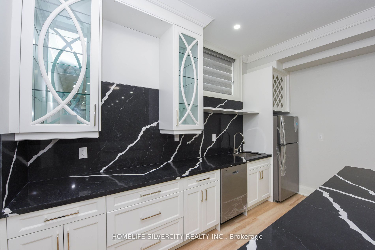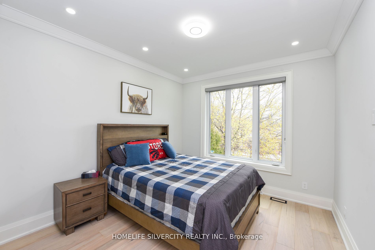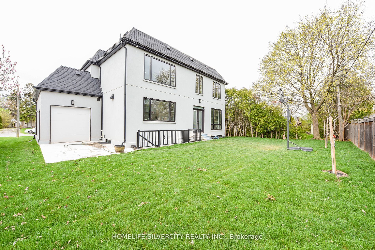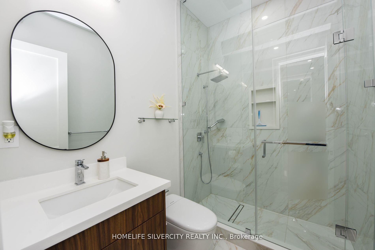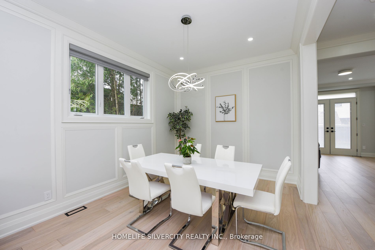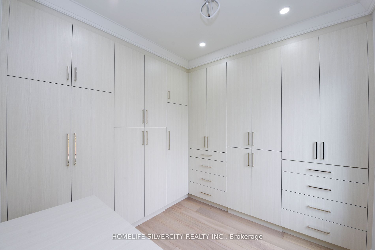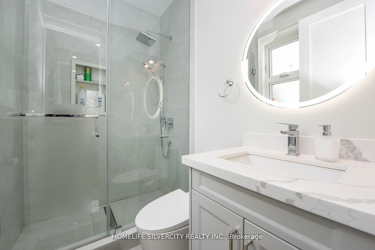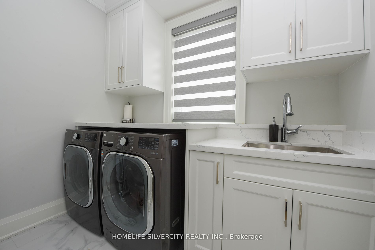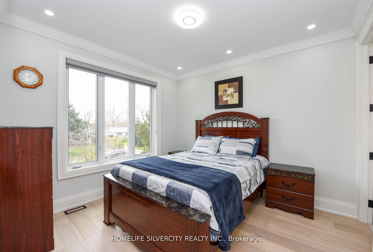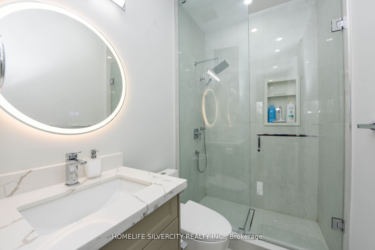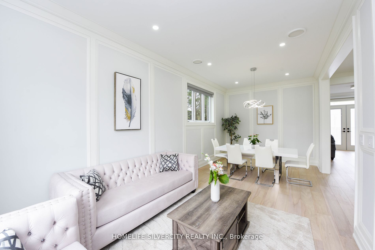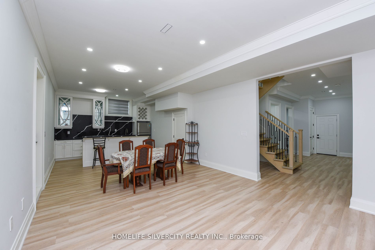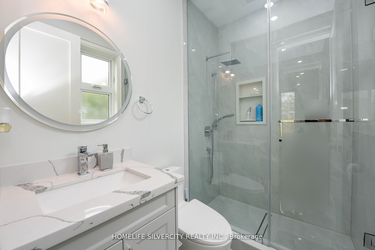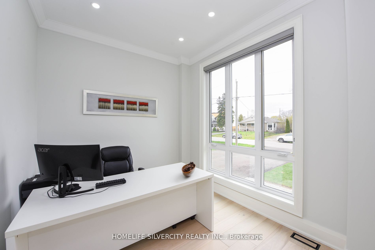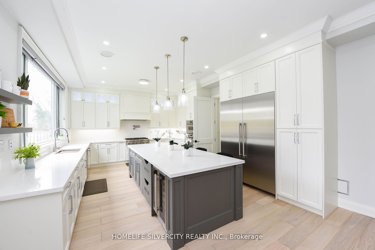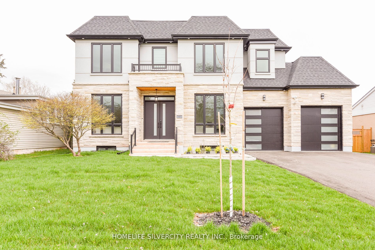
List Price: $2,999,000
455 Samford Place, Oakville, L6L 4E7
- By HOMELIFE SILVERCITY REALTY INC.
Detached|MLS - #W11882578|Price Change
6 Bed
6 Bath
3000-3500 Sqft.
Lot Size: 65 x 115 Feet
Attached Garage
Price comparison with similar homes in Oakville
Compared to 16 similar homes
-7.1% Lower↓
Market Avg. of (16 similar homes)
$3,228,987
Note * Price comparison is based on the similar properties listed in the area and may not be accurate. Consult licences real estate agent for accurate comparison
Room Information
| Room Type | Features | Level |
|---|---|---|
| Living Room 3.42 x 3.38 m | Hardwood Floor, Crown Moulding, Panelled | Ground |
| Dining Room 3.42 x 3.38 m | Hardwood Floor, Crown Moulding, Panelled | Ground |
| Kitchen 5.51 x 4.9 m | Hardwood Floor, Crown Moulding, Centre Island | Ground |
| Primary Bedroom 5.69 x 4.6 m | Hardwood Floor, Crown Moulding, 5 Pc Bath | Second |
| Bedroom 2 3.56 x 3.38 m | Hardwood Floor, Crown Moulding, Walk-In Closet(s) | Second |
| Bedroom 3 3.56 x 3.38 m | Hardwood Floor, Crown Moulding, Walk-In Closet(s) | Second |
| Bedroom 4 3.81 x 3.38 m | Hardwood Floor, Crown Moulding | Second |
Client Remarks
Welcome to 455 Samford Place, a spacious custom home built on a 65 ft by 115 ft lot with 4400 square ft of living space and nested in charming southwest Oakville. The property is old around one year, features a limestone and stucco exterior, a large driveway, 2 garage doors at the front and a 3rd garage door leading to the backyard. Upon entering the home, you will be greeted by an open-concept main level with 10-foot ceilings, natural light through the huge windows and beautiful paneling and crown Moulding on the walls. Moving onto the kitchen, which features a large island topped with quartz and pendant lights. The kitchen also features a 60-inch (30 each) fridge and freezer, a 36-inch range, microwave, oven and dishwasher all from Thermador and a beverage fridge. There is also a small spice kitchen in the garage. Moreover, the family room has a 10 ft x 5 ft full porcelain tile as the centerpiece with a fireplace inside of it as well as double French doors to the backyard. The elegant wood staircase which leads to the upper level, includes a skylight and wall paneling that continues into the upper hallway, where you'll find four spacious bedrooms, each with its own ensuite bathroom and walk-in/built-in closet. The master bedroom has a feature wall, a washroom with a double sink walnut vanities and beautiful large full porcelain floor and wall tiles. Lastly, the basement is open and can be used very flexibly. It also includes a recreation room, an extra laundry room, a bar with a fridge, wine rack, dishwasher, sink and space for a beverage cooler, not to forget the stairway leading straight outside into the backyard.
Property Description
455 Samford Place, Oakville, L6L 4E7
Property type
Detached
Lot size
N/A acres
Style
2-Storey
Approx. Area
N/A Sqft
Home Overview
Last check for updates
Virtual tour
N/A
Basement information
Finished,Separate Entrance
Building size
N/A
Status
In-Active
Property sub type
Maintenance fee
$N/A
Year built
--
Walk around the neighborhood
455 Samford Place, Oakville, L6L 4E7Nearby Places

Angela Yang
Sales Representative, ANCHOR NEW HOMES INC.
English, Mandarin
Residential ResaleProperty ManagementPre Construction
Mortgage Information
Estimated Payment
$0 Principal and Interest
 Walk Score for 455 Samford Place
Walk Score for 455 Samford Place

Book a Showing
Tour this home with Angela
Frequently Asked Questions about Samford Place
Recently Sold Homes in Oakville
Check out recently sold properties. Listings updated daily
See the Latest Listings by Cities
1500+ home for sale in Ontario
