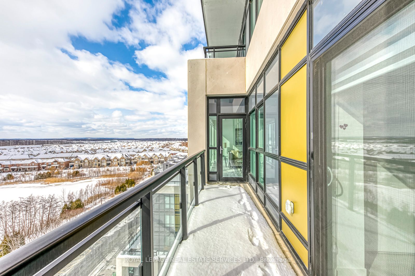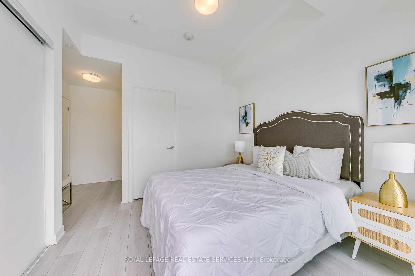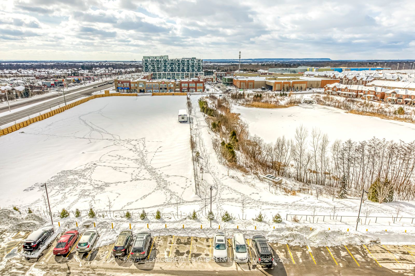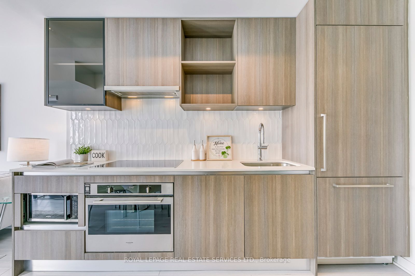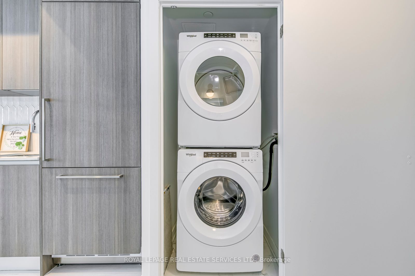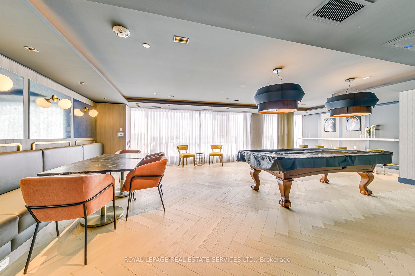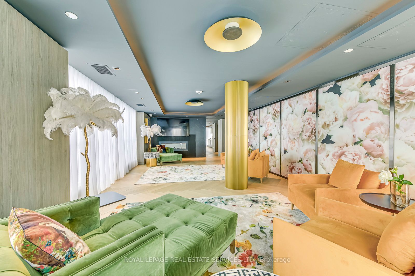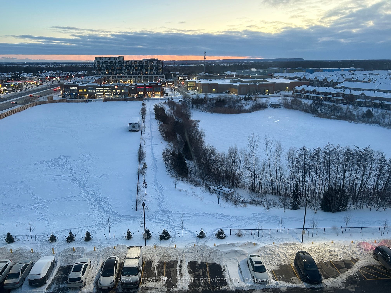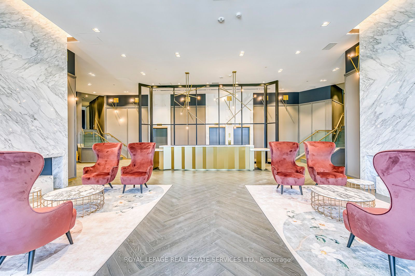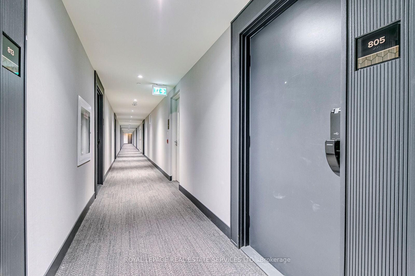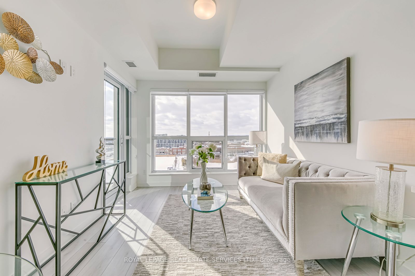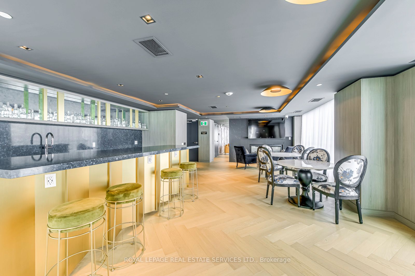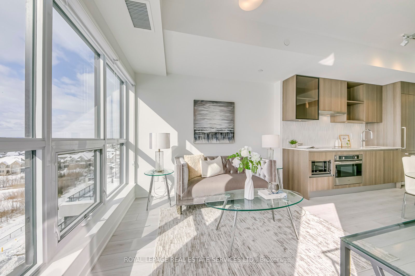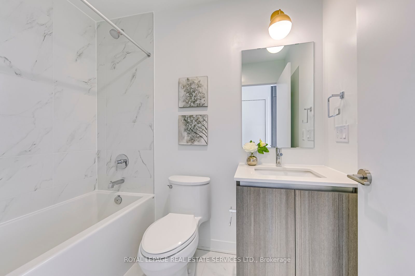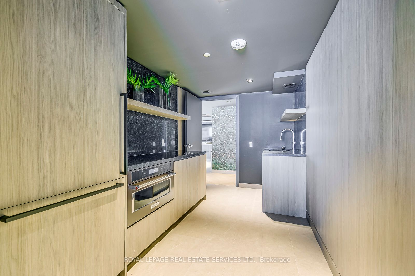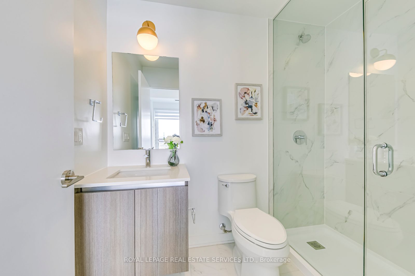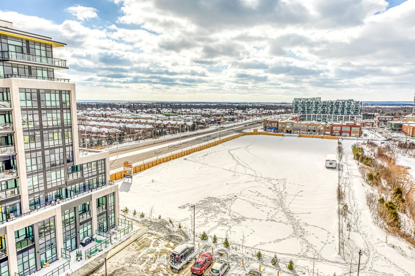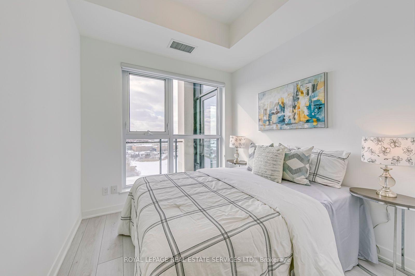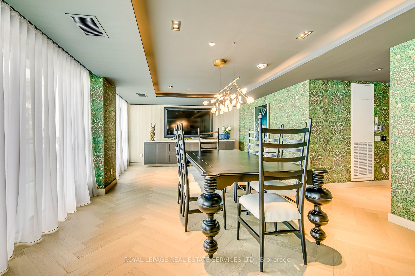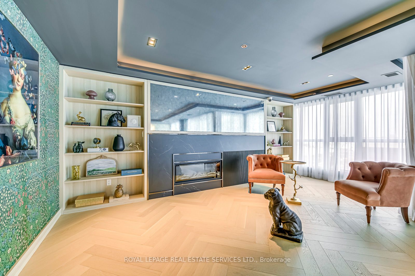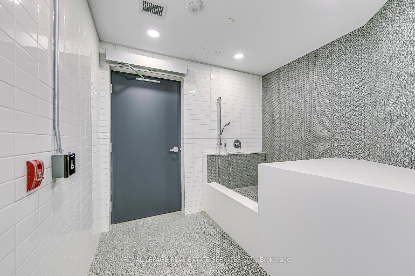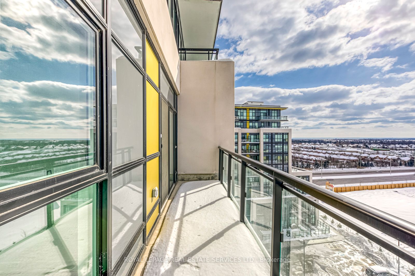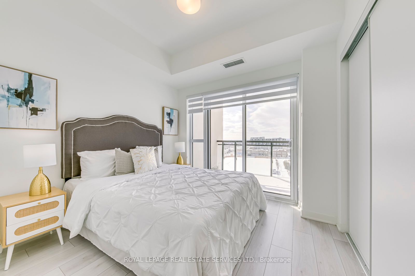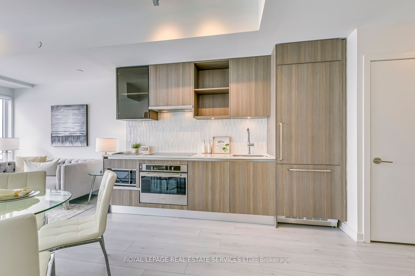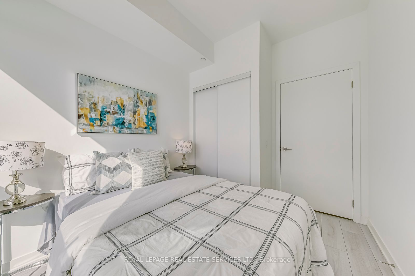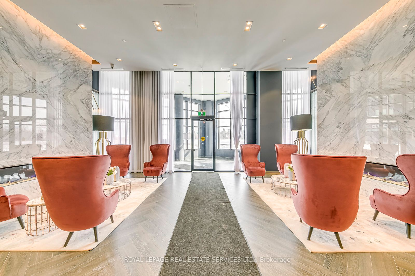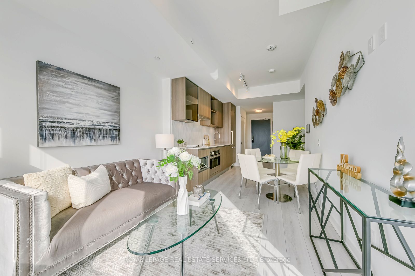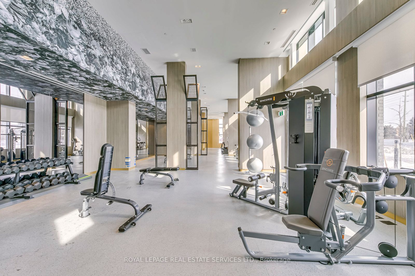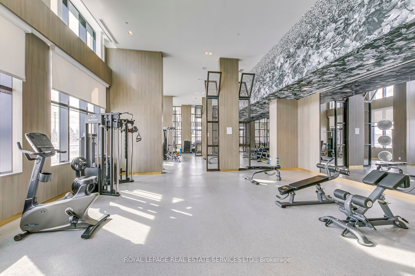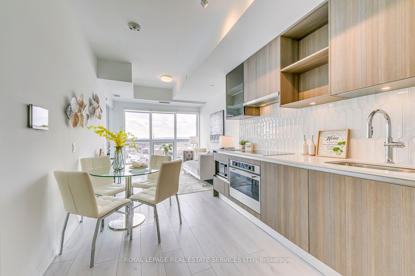
List Price: $655,000 + $591 maint. fee
405 Dundas Street, Oakville, L6M 5P9
- By ROYAL LEPAGE REAL ESTATE SERVICES LTD.
Condo Apartment|MLS - #W12060808|New
2 Bed
2 Bath
700-799 Sqft.
Underground Garage
Included in Maintenance Fee:
Common Elements
Building Insurance
Parking
Condo Taxes
Price comparison with similar homes in Oakville
Compared to 147 similar homes
-18.1% Lower↓
Market Avg. of (147 similar homes)
$800,189
Note * Price comparison is based on the similar properties listed in the area and may not be accurate. Consult licences real estate agent for accurate comparison
Room Information
| Room Type | Features | Level |
|---|---|---|
| Living Room 3.02 x 3.02 m | Laminate, Open Concept, Window Floor to Ceiling | Main |
| Kitchen 2.8 x 3.54 m | Combined w/Dining, Laminate, Open Concept | Main |
| Dining Room 2.8 x 3.54 m | Combined w/Kitchen, Laminate, Open Concept | Main |
| Primary Bedroom 3.08 x 2.56 m | 3 Pc Ensuite, W/O To Balcony, Double Closet | Main |
| Bedroom 2 2.44 x 2.17 m | Laminate, Closet, Large Window | Main |
Client Remarks
Experience Luxury Living In This Rarely Offered Low-Rise Condo, Nestled In Highly Sought-After Oakville Community! 2-Bedroom All Has Large Window and Closet Showcasing A Bright & Inviting Space With 9-Ft Ceiling. Almost 20K Spent on Upgrades Featuring Not Only Wide Plank Laminate, Vault Ceiling Design, Zebra Blinds Through Out and Unobstructed SW View Facing Pond From Your Own Private Balcony. The Open-Concept Kitchen Designed By Trevisano, Italian World-Renowned for Their Design & Craftsmanship, Features Sleek SS Appliances, New Front-Load Washer & Dryer, Striking Quartz Countertops with Soft-Close Wall Cabinets For Ample Storage. The Functional Split-Bedroom Layout Includes A Spacious Primary Bedroom With A 3-Pc Ensuite, While 2nd Bdrm Enjoys Access to Another 4-Pc Bath. Smart Home Features Include a Keyless Biometric Digital Door Lock and a Touchscreen Wall Pad. Enjoy Top-Tier Amenities, Including 24-Hr Concierge, Party Room, Fitness Center, Rooftop Patio, Plenty of Above Ground Visitor Parking, and Much More! Superb Location: Steps to Public Transit, Oakville Trafalgar High School-One of The Top Schools in Oakville, Other Nearby Schools Include Oodenawi Public School, Forest Trail French Immersion Public School, and Holy Trinity Catholic Secondary School. Sixteen Mile Sports Complex, Parks, Walking Distance to Major Retailers Like Walmart, Costco, Superstore, and Canadian Tire. Enjoy Easy Access to Sheridan College, Oakville Hospital, and Hwy 403/401/407. Two Lockers Included!
Property Description
405 Dundas Street, Oakville, L6M 5P9
Property type
Condo Apartment
Lot size
N/A acres
Style
Apartment
Approx. Area
N/A Sqft
Home Overview
Last check for updates
Virtual tour
N/A
Basement information
None
Building size
N/A
Status
In-Active
Property sub type
Maintenance fee
$591.18
Year built
--
Amenities
Bike Storage
Concierge
Exercise Room
Game Room
Media Room
Party Room/Meeting Room
Walk around the neighborhood
405 Dundas Street, Oakville, L6M 5P9Nearby Places

Shally Shi
Sales Representative, Dolphin Realty Inc
English, Mandarin
Residential ResaleProperty ManagementPre Construction
Mortgage Information
Estimated Payment
$0 Principal and Interest
 Walk Score for 405 Dundas Street
Walk Score for 405 Dundas Street

Book a Showing
Tour this home with Shally
Frequently Asked Questions about Dundas Street
Recently Sold Homes in Oakville
Check out recently sold properties. Listings updated daily
No Image Found
Local MLS®️ rules require you to log in and accept their terms of use to view certain listing data.
No Image Found
Local MLS®️ rules require you to log in and accept their terms of use to view certain listing data.
No Image Found
Local MLS®️ rules require you to log in and accept their terms of use to view certain listing data.
No Image Found
Local MLS®️ rules require you to log in and accept their terms of use to view certain listing data.
No Image Found
Local MLS®️ rules require you to log in and accept their terms of use to view certain listing data.
No Image Found
Local MLS®️ rules require you to log in and accept their terms of use to view certain listing data.
No Image Found
Local MLS®️ rules require you to log in and accept their terms of use to view certain listing data.
No Image Found
Local MLS®️ rules require you to log in and accept their terms of use to view certain listing data.
See the Latest Listings by Cities
1500+ home for sale in Ontario
