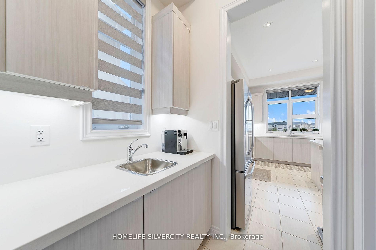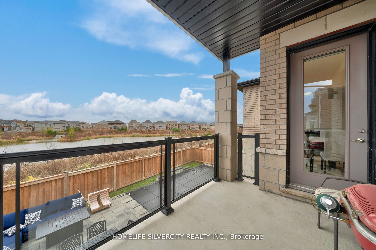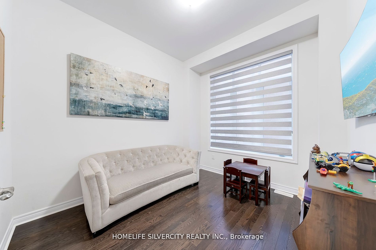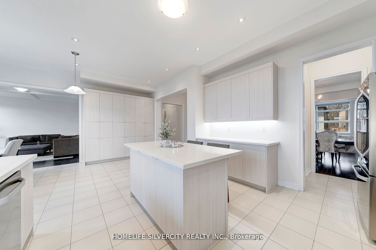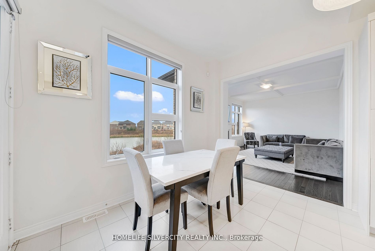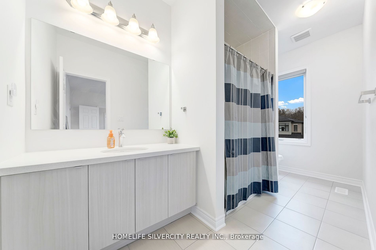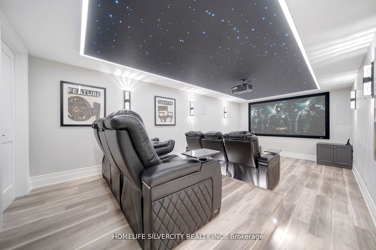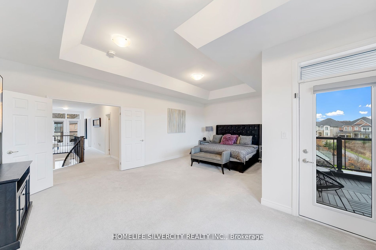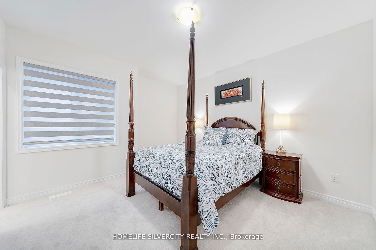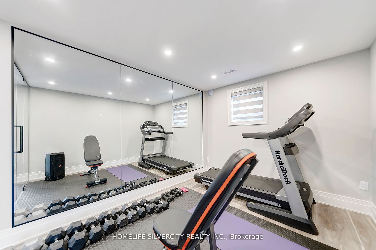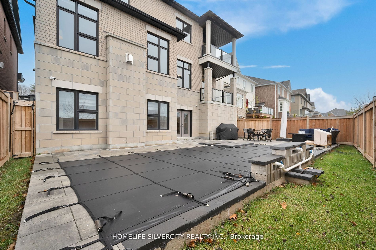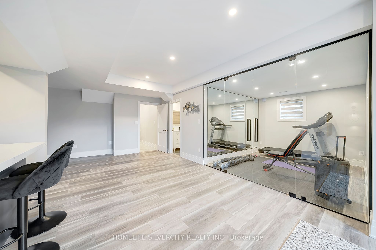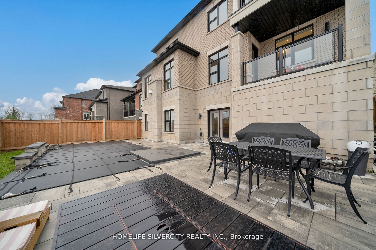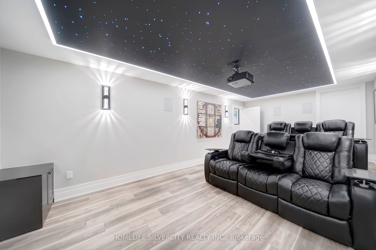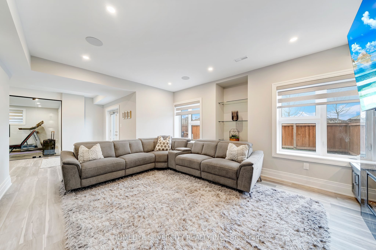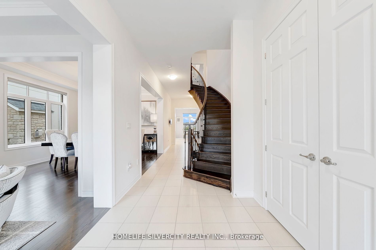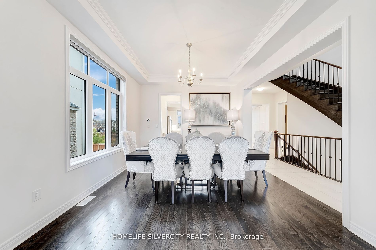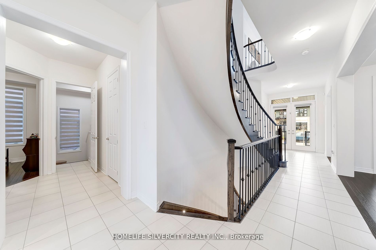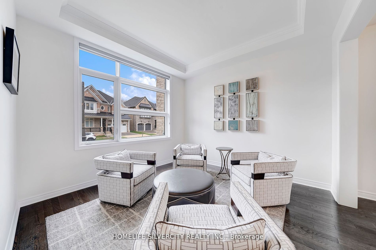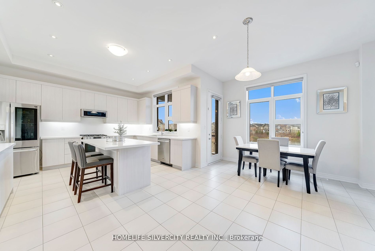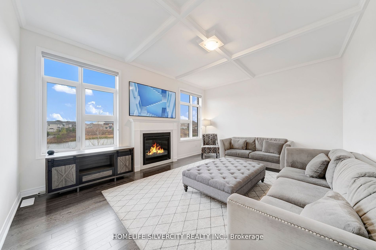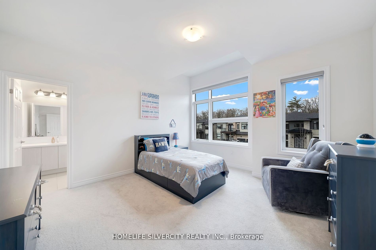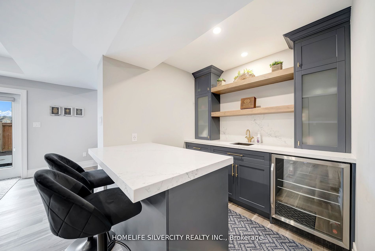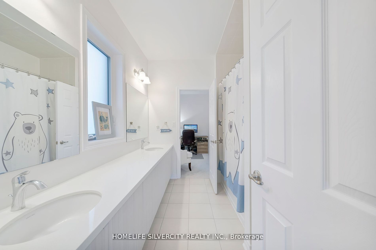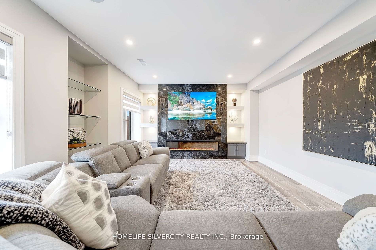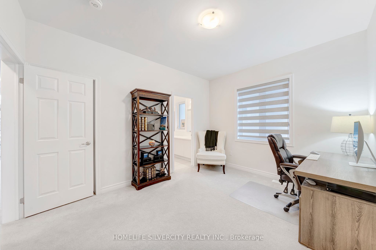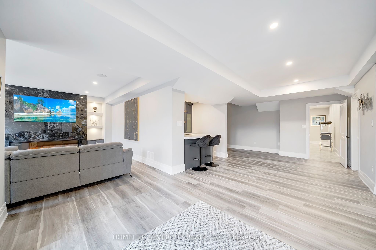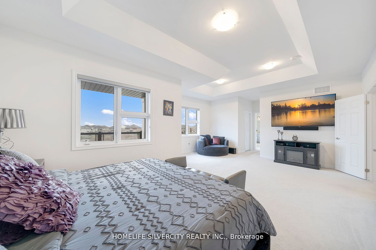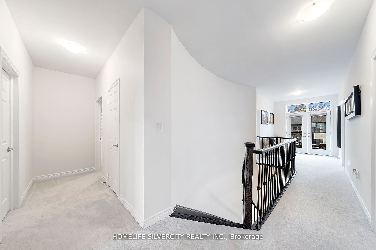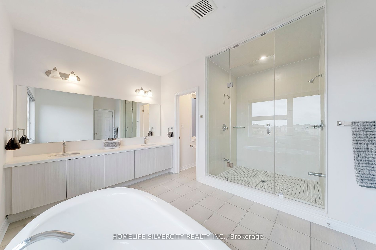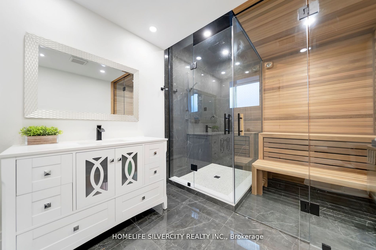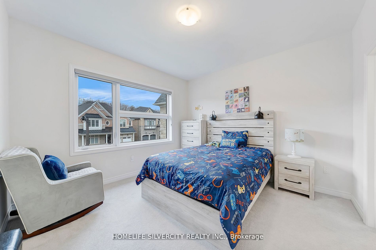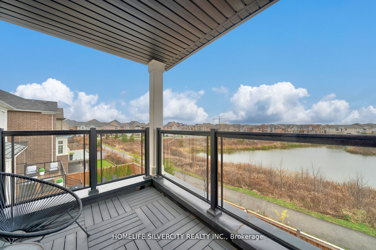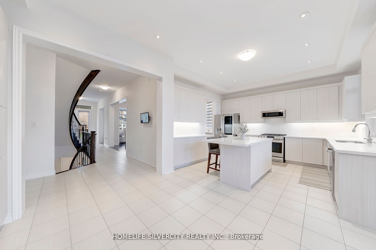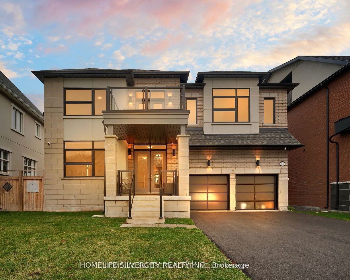
List Price: $3,148,000 2% reduced
398 Spyglass Green N/A, Oakville, L6M 5K5
- By HOMELIFE SILVERCITY REALTY INC.
Detached|MLS - #W12058125|Price Change
5 Bed
6 Bath
3500-5000 Sqft.
Lot Size: 50 x 113 Feet
Attached Garage
Price comparison with similar homes in Oakville
Compared to 32 similar homes
-32.4% Lower↓
Market Avg. of (32 similar homes)
$4,658,165
Note * Price comparison is based on the similar properties listed in the area and may not be accurate. Consult licences real estate agent for accurate comparison
Room Information
| Room Type | Features | Level |
|---|---|---|
| Living Room 3.65 x 3.65 m | Large Window, Hardwood Floor, Crown Moulding | Main |
| Dining Room 3.65 x 4.26 m | Large Window, Crown Moulding, Crown Moulding | Main |
| Kitchen 4.26 x 3.35 m | Centre Island, Window, Tile Floor | Main |
| Primary Bedroom 5.12 x 6.7 m | Broadloom, Walk-In Closet(s), W/O To Balcony | Upper |
| Bedroom 2 3.65 x 4.26 m | Broadloom, Walk-In Closet(s), Closet Organizers | Upper |
| Bedroom 3 3.96 x 3.96 m | Broadloom, Walk-In Closet(s), Closet Organizers | Upper |
| Bedroom 4 3.65 x 3.96 m | Broadloom, Walk-In Closet(s), Closet Organizers | Upper |
| Bedroom 5 3.04 x 3.96 m | Broadloom, Walk-In Closet(s), Closet Organizers | Upper |
Client Remarks
Don't miss your chance to call this exceptional property home. Boasting over 5,500 sq. ft. of luxurious living space, this stunning residence offers 5 spacious bedrooms, soaring ceilings across all three levels, and breathtaking views of a tranquil pond.Designed for both everyday comfort and impressive entertaining, the home features multiple balconies, a 4-car driveway, an in-ground heated saltwater pool, and a year-round hot tub. The fully finished walk-out basement elevates the living experience with 9-ft ceilings, a private sauna, a state-of-the-art home theatre, and more.Enjoy the perfect blend of luxury and convenience just minutes from top-rated schools, scenic parks and trails, the public library, shopping, dining, highway access, and all essential amenities. This is more than a home its a lifestyle.
Property Description
398 Spyglass Green N/A, Oakville, L6M 5K5
Property type
Detached
Lot size
N/A acres
Style
2-Storey
Approx. Area
N/A Sqft
Home Overview
Last check for updates
Virtual tour
N/A
Basement information
Finished with Walk-Out
Building size
N/A
Status
In-Active
Property sub type
Maintenance fee
$N/A
Year built
--
Walk around the neighborhood
398 Spyglass Green N/A, Oakville, L6M 5K5Nearby Places

Angela Yang
Sales Representative, ANCHOR NEW HOMES INC.
English, Mandarin
Residential ResaleProperty ManagementPre Construction
Mortgage Information
Estimated Payment
$0 Principal and Interest
 Walk Score for 398 Spyglass Green N/A
Walk Score for 398 Spyglass Green N/A

Book a Showing
Tour this home with Angela
Frequently Asked Questions about Spyglass Green N/A
Recently Sold Homes in Oakville
Check out recently sold properties. Listings updated daily
See the Latest Listings by Cities
1500+ home for sale in Ontario
