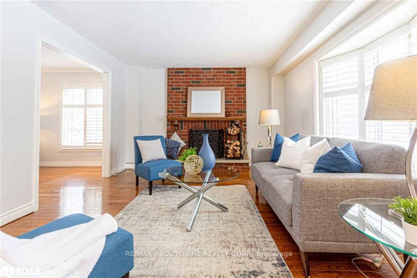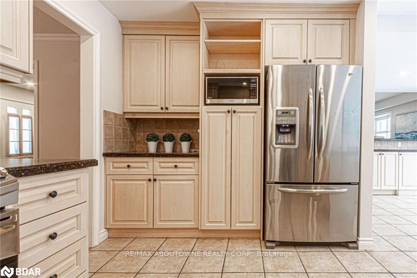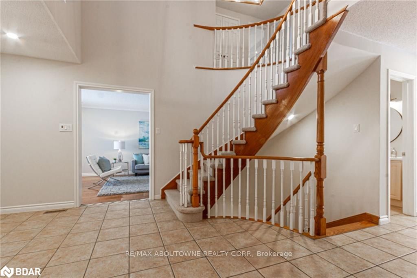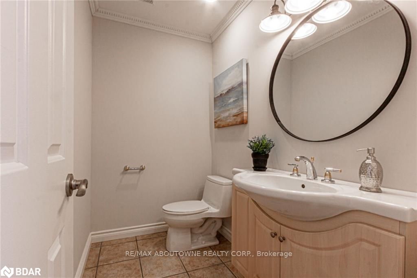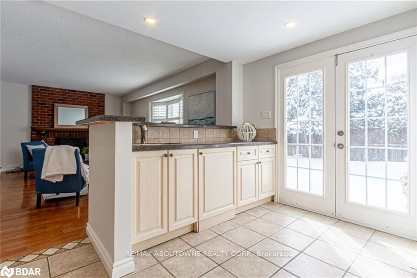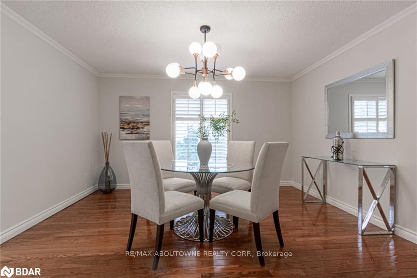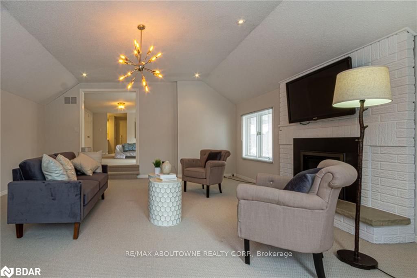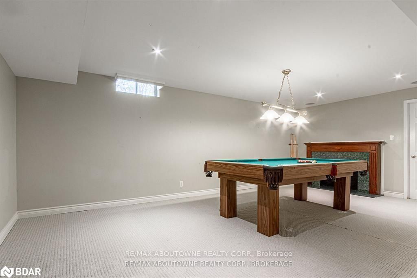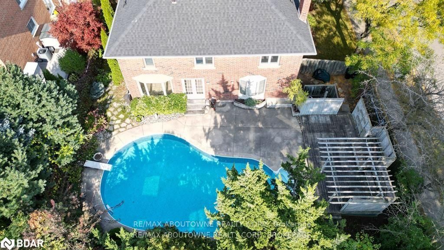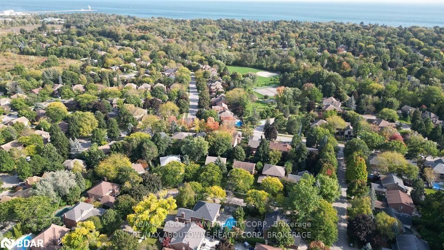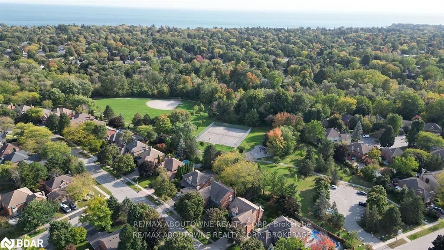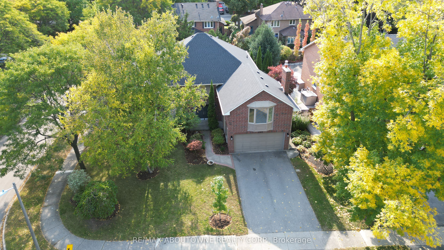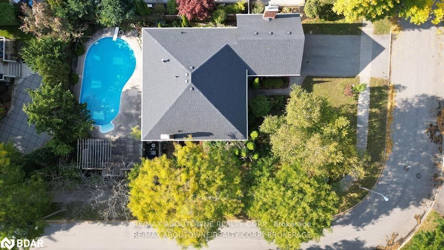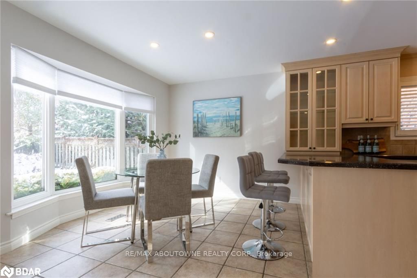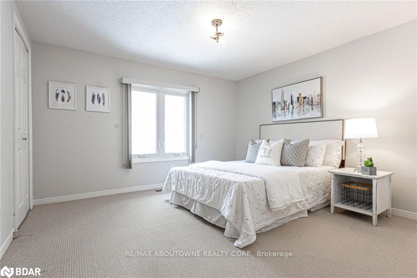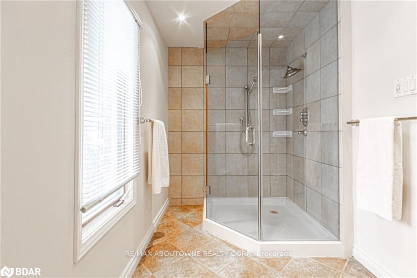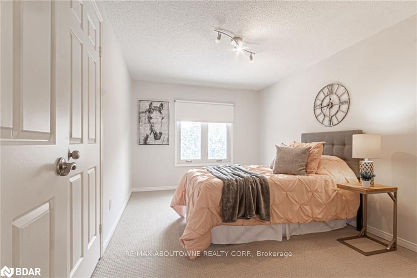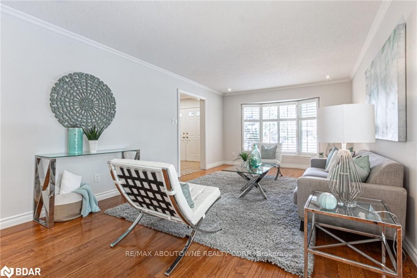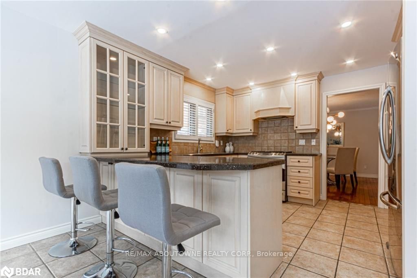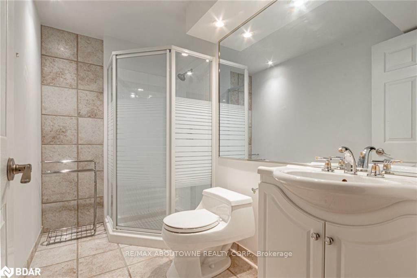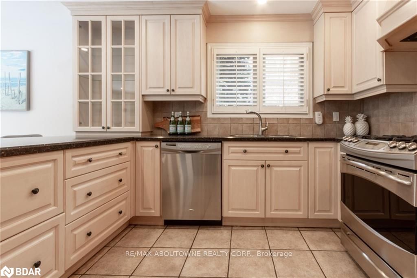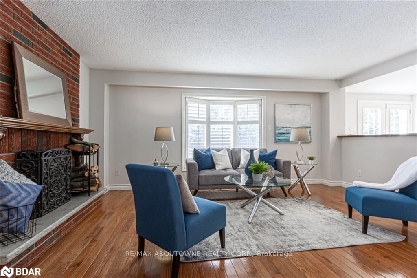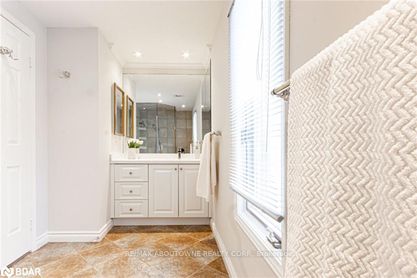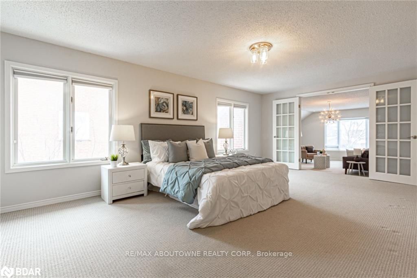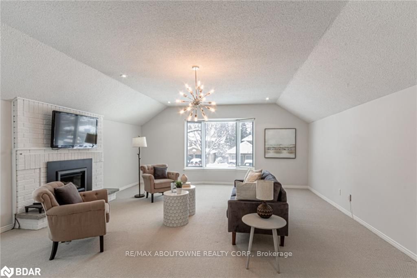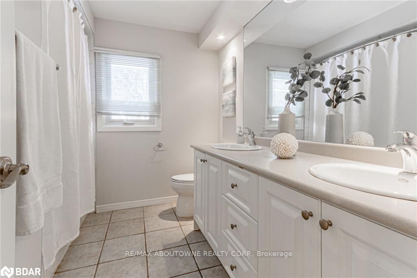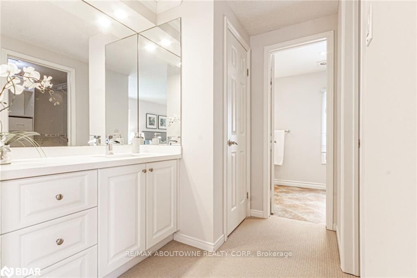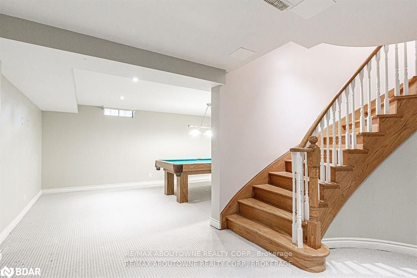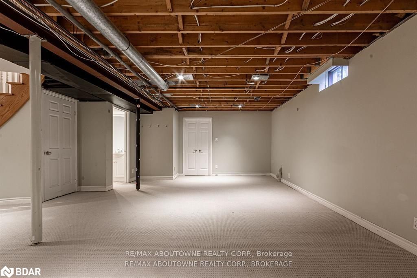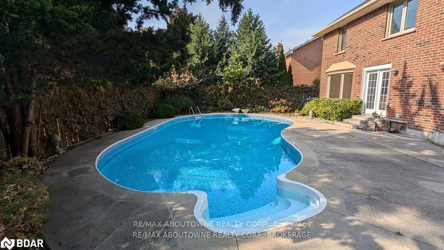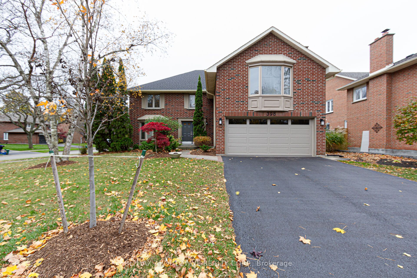
List Price: $2,150,000 5% reduced
398 Barclay Crescent, Oakville, L6J 6H9
- By RE/MAX ABOUTOWNE REALTY CORP.
Detached|MLS - #W12047708|Price Change
4 Bed
4 Bath
3000-3500 Sqft.
Lot Size: 54.95 x 105.91 Feet
Attached Garage
Price comparison with similar homes in Oakville
Compared to 100 similar homes
-4.6% Lower↓
Market Avg. of (100 similar homes)
$2,253,383
Note * Price comparison is based on the similar properties listed in the area and may not be accurate. Consult licences real estate agent for accurate comparison
Room Information
| Room Type | Features | Level |
|---|---|---|
| Living Room 6.71 x 3.66 m | Hardwood Floor, Crown Moulding, Bay Window | Main |
| Dining Room 4.27 x 3.81 m | Hardwood Floor, Crown Moulding, California Shutters | Main |
| Kitchen 3.81 x 3 m | Quartz Counter, Stainless Steel Appl, Pot Lights | Main |
| Primary Bedroom 6.2 x 5.44 m | Broadloom, Walk-In Closet(s), 4 Pc Ensuite | Second |
| Bedroom 2 4.22 x 2.84 m | Broadloom, Double Closet | Second |
| Bedroom 3 3.73 x 3.56 m | Broadloom, Double Closet | Second |
| Bedroom 4 3.73 x 3.61 m | Broadloom, Closet | Second |
Client Remarks
Great opportunity to own family home on a quiet tree-lined crescent in prestigious South East Oakville! Over 4000 sq. ft. of luxury living included finished basement area. One of the largest homes on the street! Main floor features spacious Living Room, separate Dining Room, custom Kitchen open to breakfast area & cozy Family Room with woodburning fireplace. Gorgeous eat-in Kitchen comes complete with quartz counters, convenient breakfast bar, smooth ceilings, numerous pot lights, SS appliances. Spiral stairs lead to the upper level with 4 generous sized bedrooms & 5 pc main bath. The oversized primary bedroom with gas fireplace, bay window & is combined with an additional room & 2 walk-in closets & 4pc ensuite. Lower level features a Game Room, Rec Room, 3 pc bath, laundry/furnace area, cold room. Private treed rear garden with an inground saltwater pool - great for summer entertaining. Double car garage with additional parking for 2 cars on driveway. Ideal location - close to schools, trails, shopping & trendy restaurants. Minutes to major highways, GO station, Oakville downtown & harbour. **EXTRAS** pool liner 2019, gas fireplace 2021, garage door 2024, main & 2nd floor painted 2024.
Property Description
398 Barclay Crescent, Oakville, L6J 6H9
Property type
Detached
Lot size
N/A acres
Style
2-Storey
Approx. Area
N/A Sqft
Home Overview
Basement information
Finished
Building size
N/A
Status
In-Active
Property sub type
Maintenance fee
$N/A
Year built
2024
Walk around the neighborhood
398 Barclay Crescent, Oakville, L6J 6H9Nearby Places

Angela Yang
Sales Representative, ANCHOR NEW HOMES INC.
English, Mandarin
Residential ResaleProperty ManagementPre Construction
Mortgage Information
Estimated Payment
$0 Principal and Interest
 Walk Score for 398 Barclay Crescent
Walk Score for 398 Barclay Crescent

Book a Showing
Tour this home with Angela
Frequently Asked Questions about Barclay Crescent
Recently Sold Homes in Oakville
Check out recently sold properties. Listings updated daily
See the Latest Listings by Cities
1500+ home for sale in Ontario
