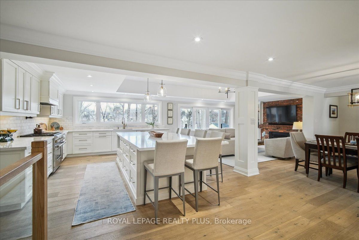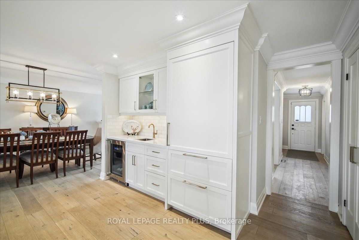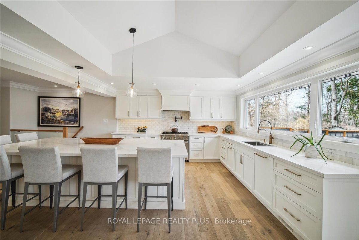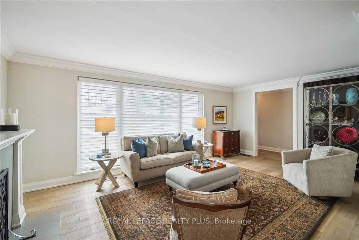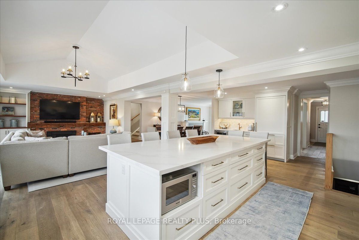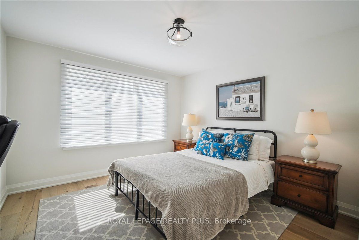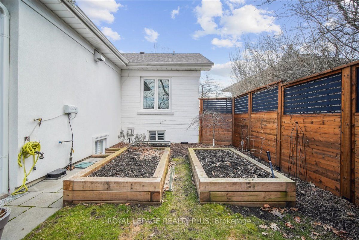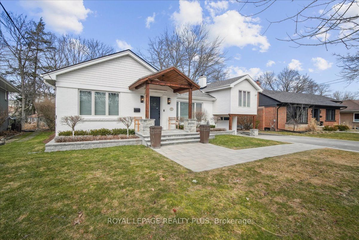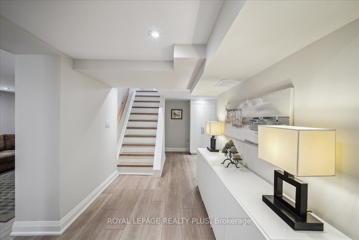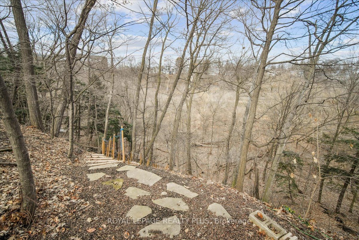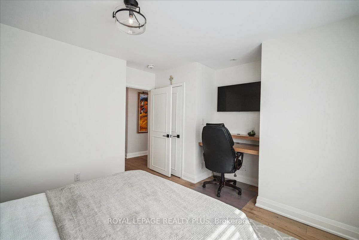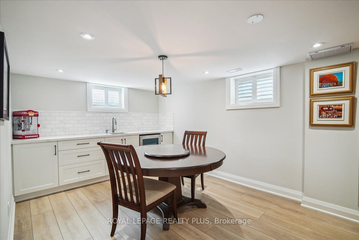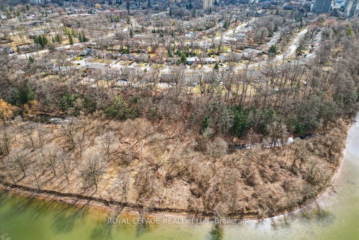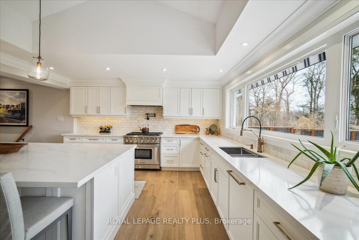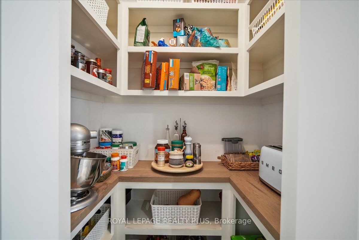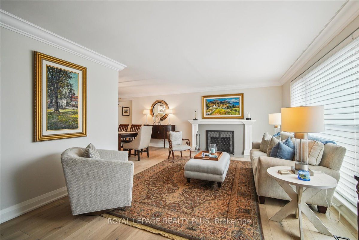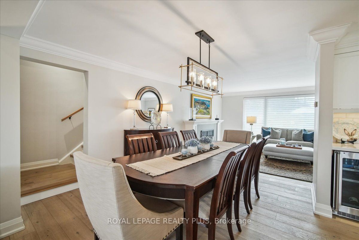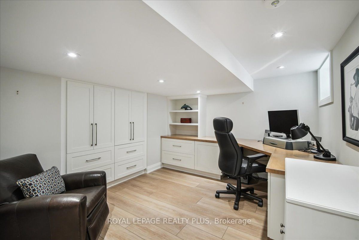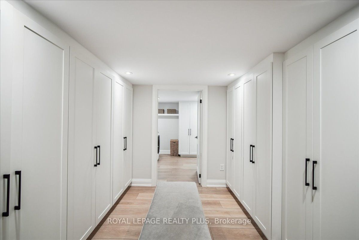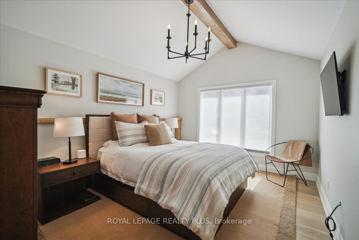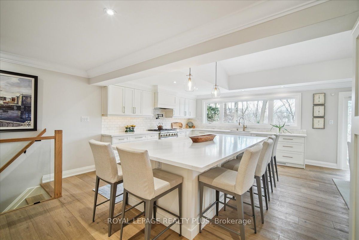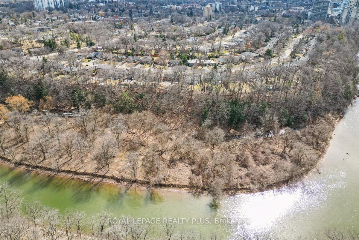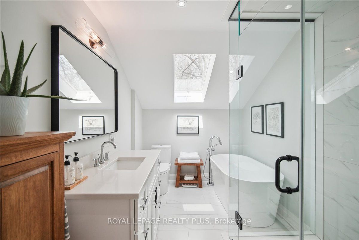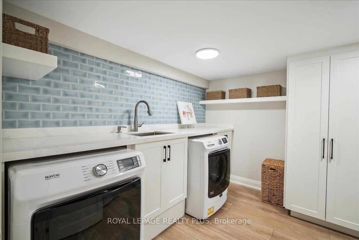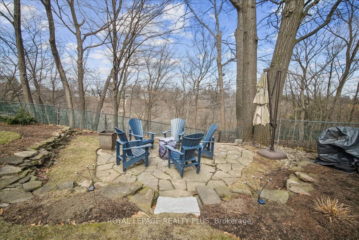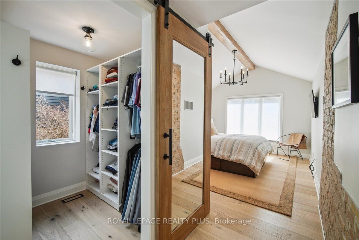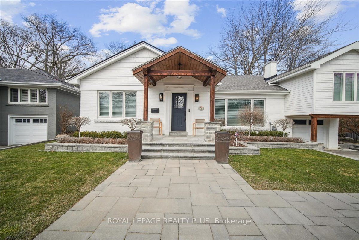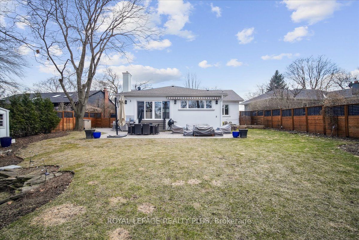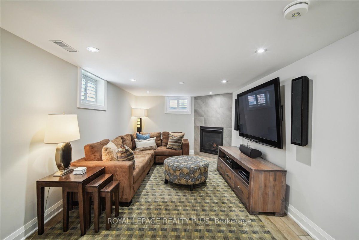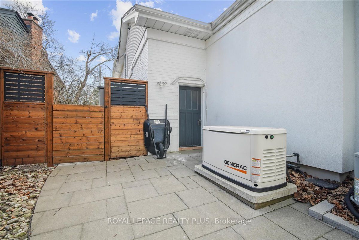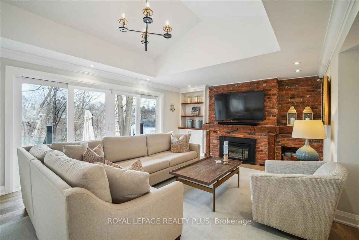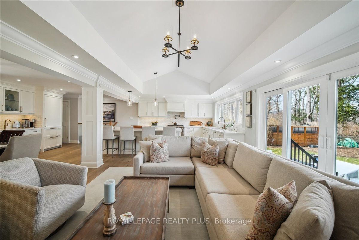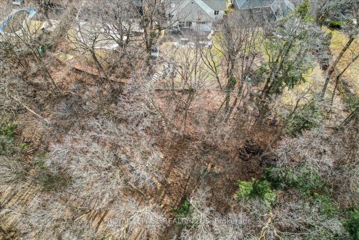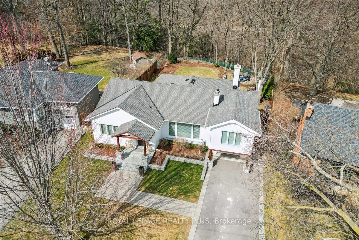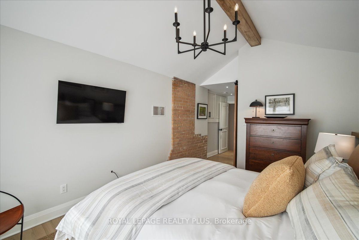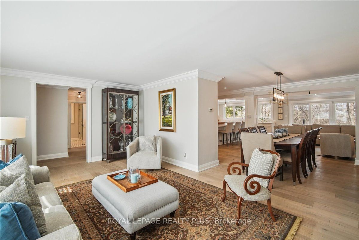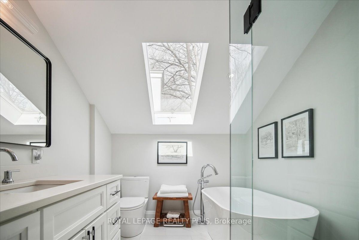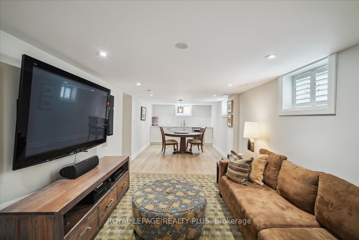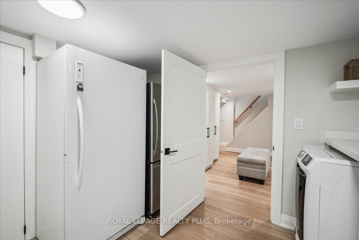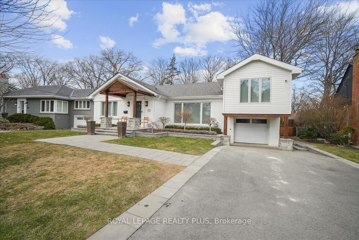
List Price: $2,699,000
385 River Side Drive, Oakville, L6K 3N6
- By ROYAL LEPAGE REALTY PLUS
Detached|MLS - #W12045139|New
4 Bed
3 Bath
2000-2500 Sqft.
Attached Garage
Price comparison with similar homes in Oakville
Compared to 59 similar homes
22.4% Higher↑
Market Avg. of (59 similar homes)
$2,204,812
Note * Price comparison is based on the similar properties listed in the area and may not be accurate. Consult licences real estate agent for accurate comparison
Room Information
| Room Type | Features | Level |
|---|---|---|
| Living Room 5.82 x 3.68 m | Hardwood Floor, Fireplace, Crown Moulding | Main |
| Dining Room 3.07 x 3.41 m | Hardwood Floor, Open Concept | Main |
| Kitchen 5.09 x 6.73 m | Hardwood Floor, B/I Appliances, Breakfast Bar | Main |
| Primary Bedroom 3.41 x 5 m | Hardwood Floor, 5 Pc Ensuite, Vaulted Ceiling(s) | Second |
| Bedroom 2 4.2 x 3.84 m | Hardwood Floor, Closet | Main |
| Bedroom 3 3.44 x 3.26 m | Hardwood Floor, Closet | Main |
| Bedroom 4 3.68 x 1 m | Laminate, Double Closet | Basement |
| Kitchen 4 x 3.3 m | Laminate, Pot Lights | Basement |
Client Remarks
Experience Luxury Living In This Stunning Bungalow Offering Over 3500 Sqft Of Meticulously Designed Living Space. Impressive Extensions Enhance This Fabulous Family Home, Seamlessly Blending Elegance With Functionality. The Highlights? Gorgeous Ravine With Access To Sixteen-Mile Creek, Unparalleled Privacy And Tranquility And Hundreds Of Thousands In Upgrades Ensuring A Complete Suburban Living Experience. The Open-Concept Layout Is Perfect For Entertaining Or Simple Family Time, While Walls Of Glass Flood The Space With Natural Light Offering Breathtaking Views. All Of This Located Minutes Away From The Vibrant Kerr Street Community, Steps To Trendy Restaurants, Cafes + Boutique Shops. Plus, With Quick Access To Major Highways And Nearby Lake Ontario, Convenience Meets Luxury In This Prime Resurgent Oakville Neighbourhood.
Property Description
385 River Side Drive, Oakville, L6K 3N6
Property type
Detached
Lot size
N/A acres
Style
Bungaloft
Approx. Area
N/A Sqft
Home Overview
Last check for updates
Virtual tour
N/A
Basement information
Finished
Building size
N/A
Status
In-Active
Property sub type
Maintenance fee
$N/A
Year built
2025
Walk around the neighborhood
385 River Side Drive, Oakville, L6K 3N6Nearby Places

Shally Shi
Sales Representative, Dolphin Realty Inc
English, Mandarin
Residential ResaleProperty ManagementPre Construction
Mortgage Information
Estimated Payment
$0 Principal and Interest
 Walk Score for 385 River Side Drive
Walk Score for 385 River Side Drive

Book a Showing
Tour this home with Shally
Frequently Asked Questions about River Side Drive
Recently Sold Homes in Oakville
Check out recently sold properties. Listings updated daily
No Image Found
Local MLS®️ rules require you to log in and accept their terms of use to view certain listing data.
No Image Found
Local MLS®️ rules require you to log in and accept their terms of use to view certain listing data.
No Image Found
Local MLS®️ rules require you to log in and accept their terms of use to view certain listing data.
No Image Found
Local MLS®️ rules require you to log in and accept their terms of use to view certain listing data.
No Image Found
Local MLS®️ rules require you to log in and accept their terms of use to view certain listing data.
No Image Found
Local MLS®️ rules require you to log in and accept their terms of use to view certain listing data.
No Image Found
Local MLS®️ rules require you to log in and accept their terms of use to view certain listing data.
No Image Found
Local MLS®️ rules require you to log in and accept their terms of use to view certain listing data.
Check out 100+ listings near this property. Listings updated daily
See the Latest Listings by Cities
1500+ home for sale in Ontario
