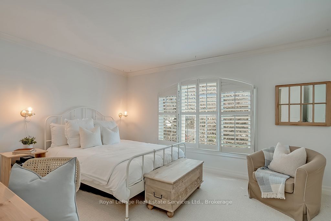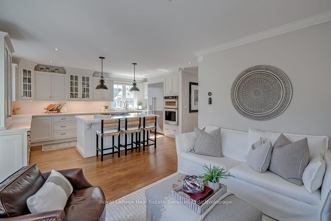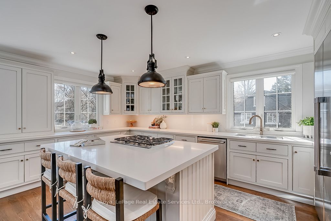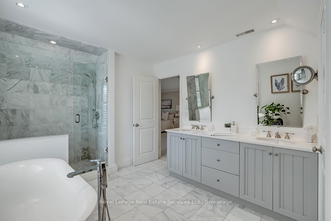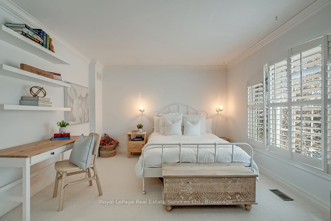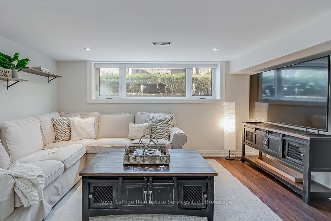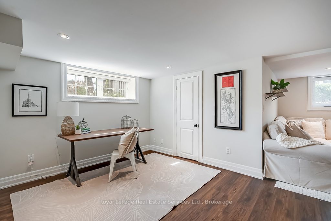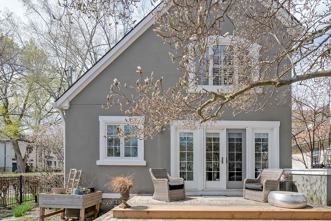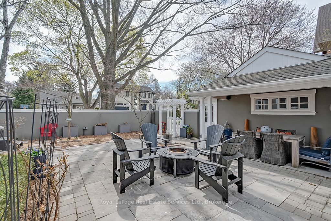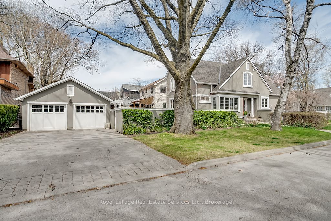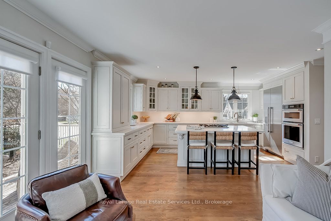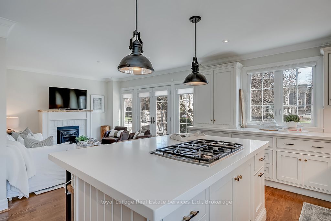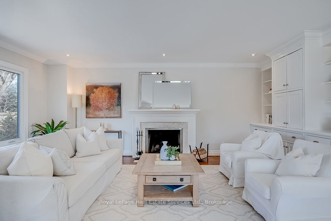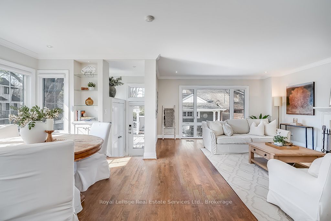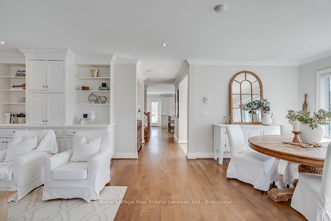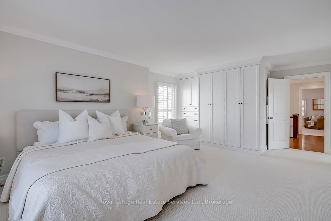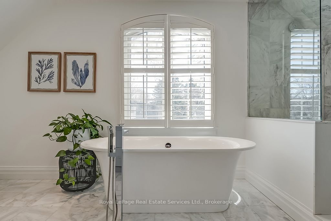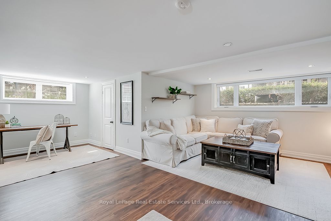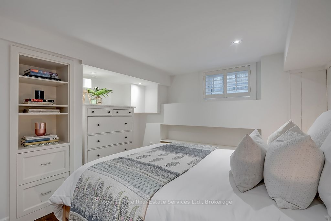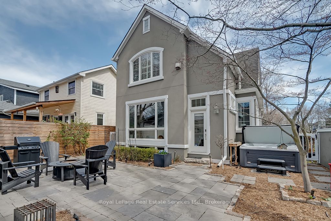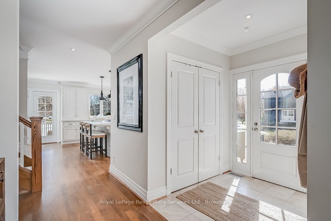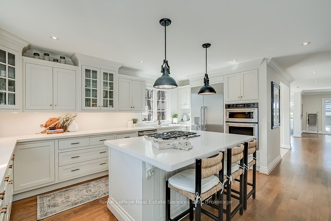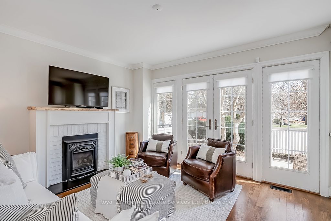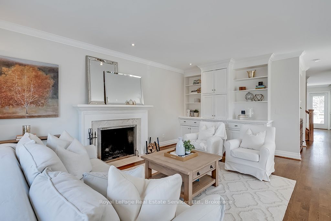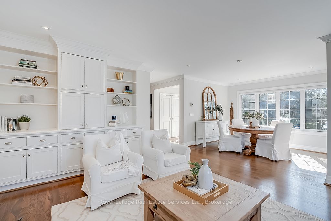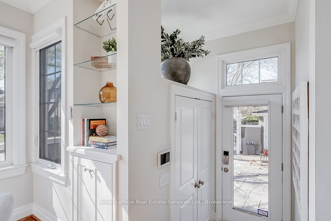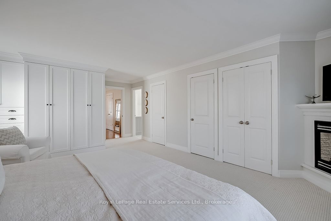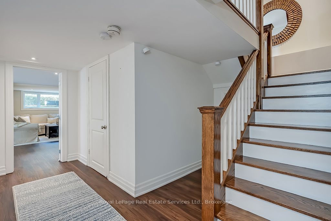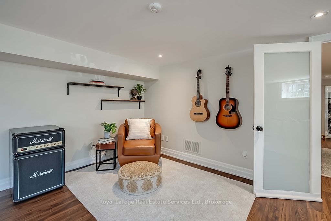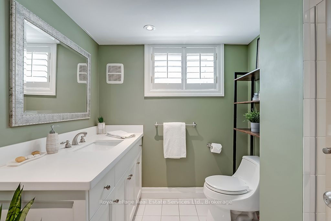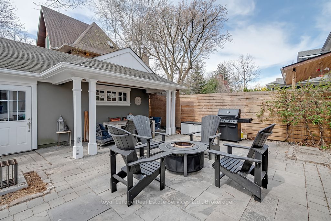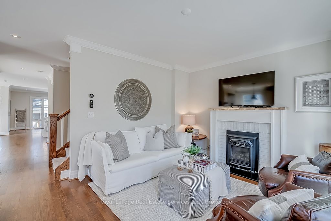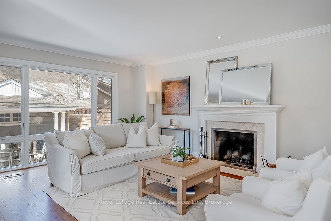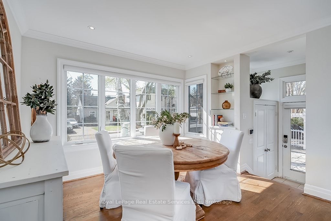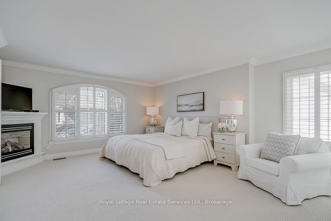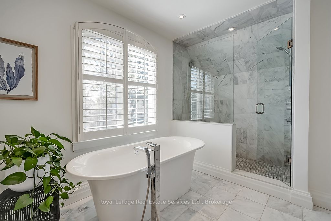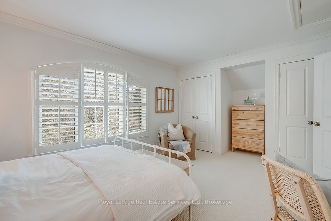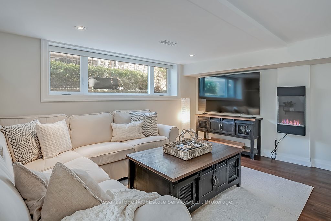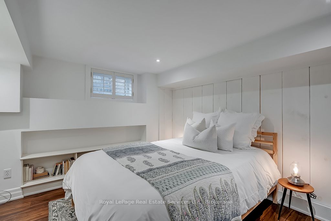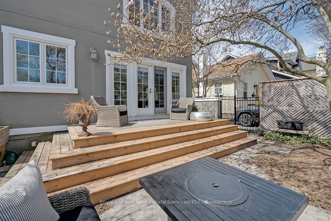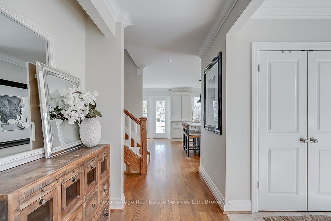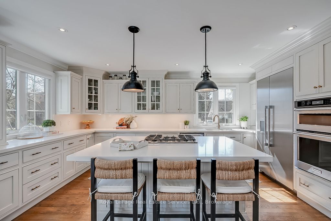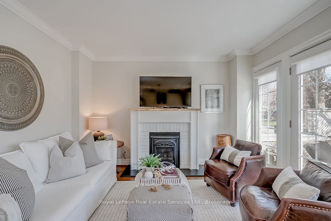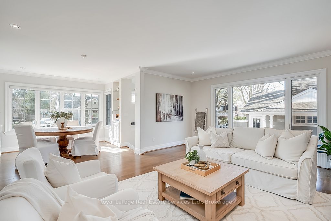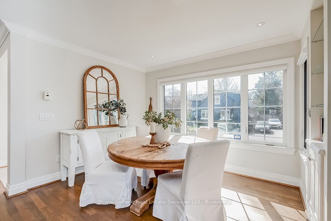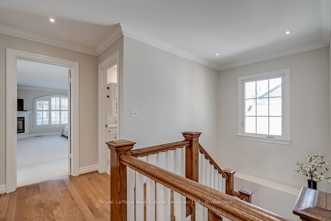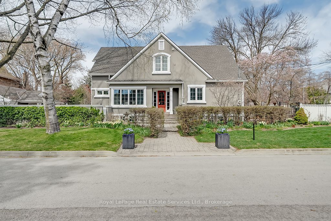
List Price: $2,799,900
38 Chisholm Street, Oakville, L6K 3H5
- By Royal LePage Real Estate Services Ltd., Brokerage
Detached|MLS - #W12116942|New
3 Bed
4 Bath
2000-2500 Sqft.
Lot Size: 39 x 120 Acres
Detached Garage
Price comparison with similar homes in Oakville
Compared to 11 similar homes
11.9% Higher↑
Market Avg. of (11 similar homes)
$2,502,599
Note * Price comparison is based on the similar properties listed in the area and may not be accurate. Consult licences real estate agent for accurate comparison
Room Information
| Room Type | Features | Level |
|---|---|---|
| Living Room 5.94 x 4.57 m | Fireplace | Main |
| Dining Room 3.48 x 2.87 m | Main | |
| Kitchen 5.21 x 2.97 m | Centre Island | Main |
| Primary Bedroom 6.63 x 4.45 m | 6 Pc Ensuite, Walk-In Closet(s), Fireplace | Second |
| Bedroom 2 5.41 x 3.68 m | Second | |
| Bedroom 3 3.73 x 3.38 m | Lower |
Client Remarks
Rarely Offered! Elegant Custom Build by Architect John Willmott in Sought After West Harbor. This Exceptional 2 Storey 2+1 Bed, 4 Bath Home offers over 3000 sq. ft. of living space. Perfect for Downsizing or an Executive Couple, this fantastic centre hall floor plan offers easy living & is perfect for entertaining & family gatherings. The Spacious Upgraded Kitchen with large center island, SS B/I Appliances, Quartz Counters, Custom Cabinetry Opens to a Great room featuring a Gas Fireplace or 2nd Dining Space with Direct access to Side Deck & Patio. Bright Spacious Living Room with Floor to Ceiling Windows looking over the Courtyard Garden, also featuring Custom Built-ins & a Beautiful Classic Wood Burning Fireplace that Centres the room, Open to the formal Dining Room with Custom Built-in. Separate Mudroom to Courtyard. The 2nd Storey offers Charming Sloped Ceilings, Large Primary Retreat with Walk-in Closets, plus Custom Built-in Wardrobes & 3rd Closet, Luxury Updated 6 pc Ensuite with Separate Soaker Tub, Oversized Walk-in Shower, Double Sink & Carrara Marble Tiling. 2nd Bedroom & 4 pc Main Bath. Lower Level offering 3rd Bedroom, 3pc Bath, Laundry Room & Large Rec Room. Professionally Designed Landscaping with Wiarton square-cut flagstone patios, walled garden, mature perennial plantings, covered porch & BBQ area. Exceptional, Beautifully Designed Detached Carriage Style 2 car insulated garage with attic storage space. Many recent upgrades: wrought iron fence, side deck, outdoor lighting, broadloom & Stair runner, kitchen cabinetry '22, Gas Fireplace in great room '22, all appliances except cooktop & vent, Custom Built-ins in Primary Bedroom, Custom Built-ins in lower level & laminate flooring, window coverings including electric blinds & so much more. This one is not to be missed!
Property Description
38 Chisholm Street, Oakville, L6K 3H5
Property type
Detached
Lot size
N/A acres
Style
2-Storey
Approx. Area
N/A Sqft
Home Overview
Last check for updates
Virtual tour
N/A
Basement information
Full,Finished
Building size
N/A
Status
In-Active
Property sub type
Maintenance fee
$N/A
Year built
2024
Walk around the neighborhood
38 Chisholm Street, Oakville, L6K 3H5Nearby Places

Angela Yang
Sales Representative, ANCHOR NEW HOMES INC.
English, Mandarin
Residential ResaleProperty ManagementPre Construction
Mortgage Information
Estimated Payment
$0 Principal and Interest
 Walk Score for 38 Chisholm Street
Walk Score for 38 Chisholm Street

Book a Showing
Tour this home with Angela
Frequently Asked Questions about Chisholm Street
Recently Sold Homes in Oakville
Check out recently sold properties. Listings updated daily
See the Latest Listings by Cities
1500+ home for sale in Ontario
