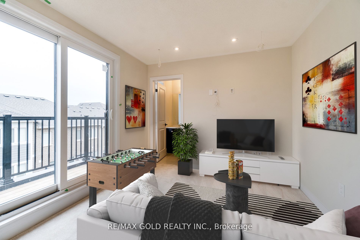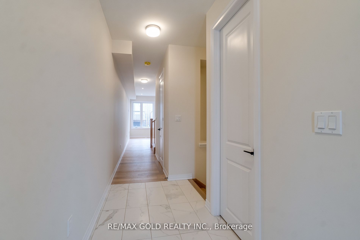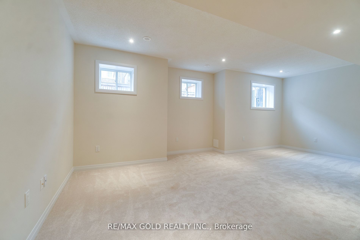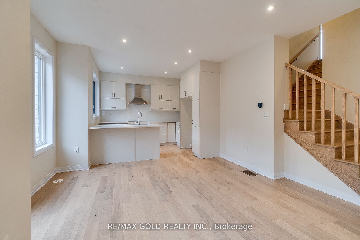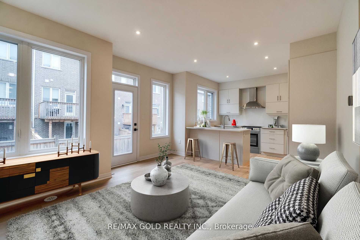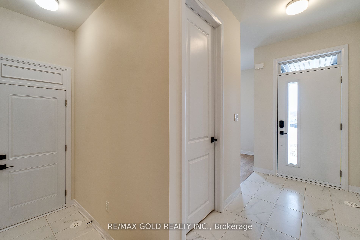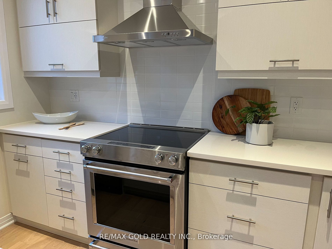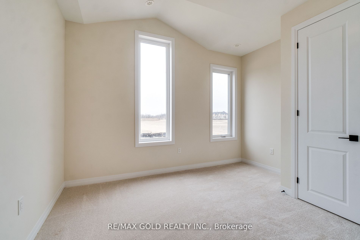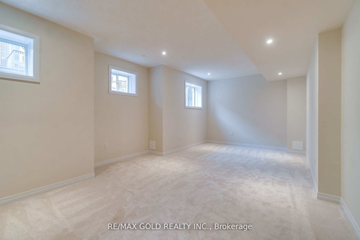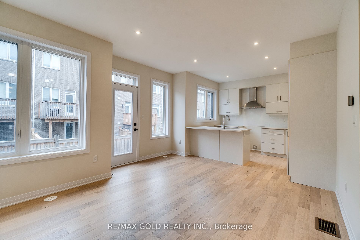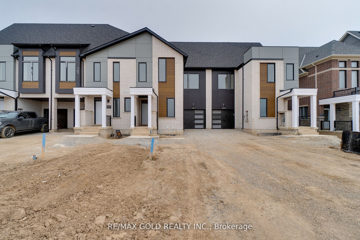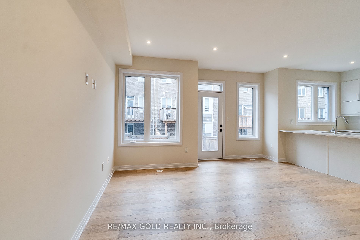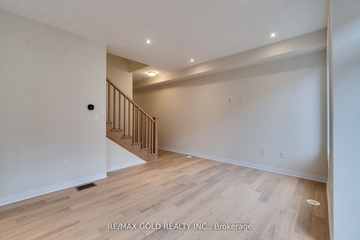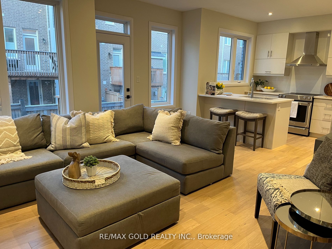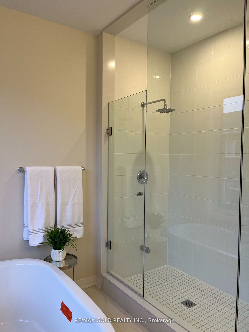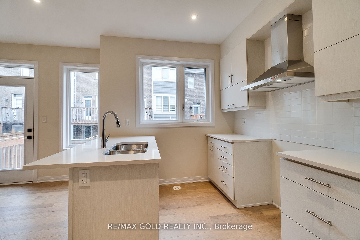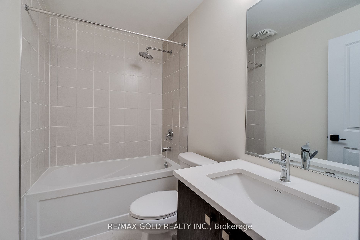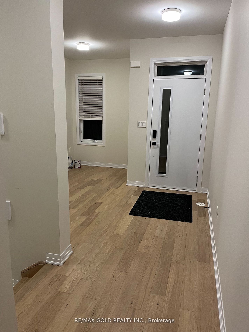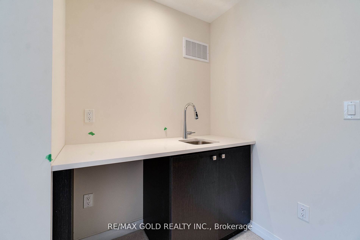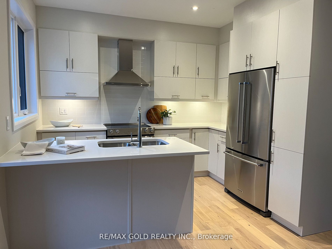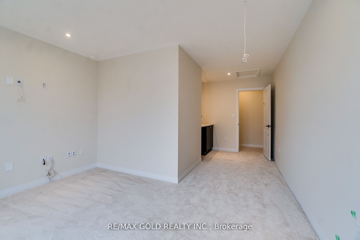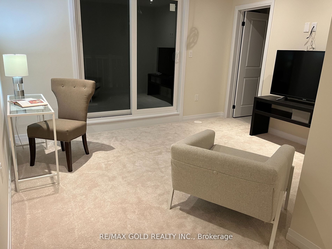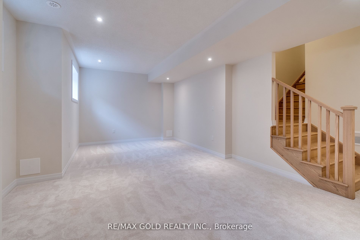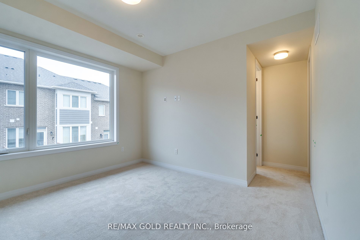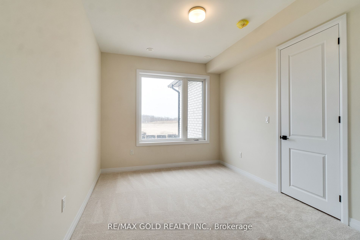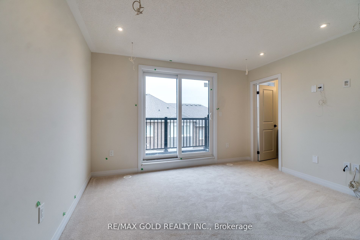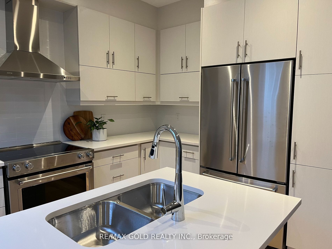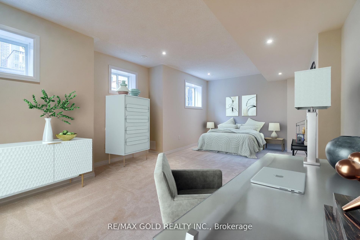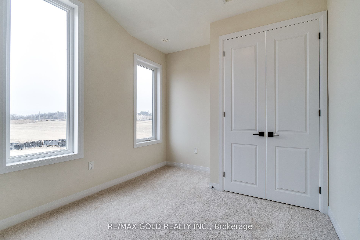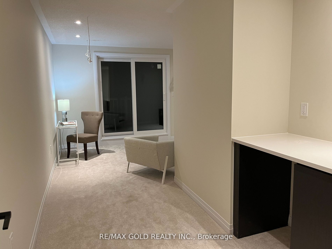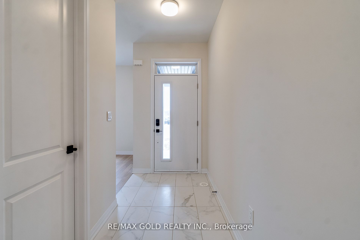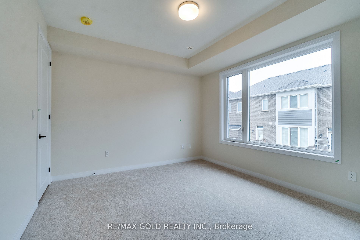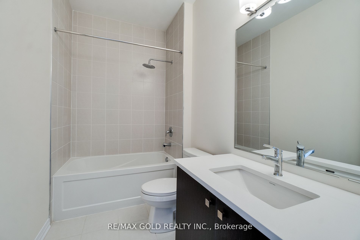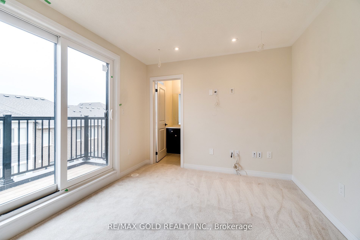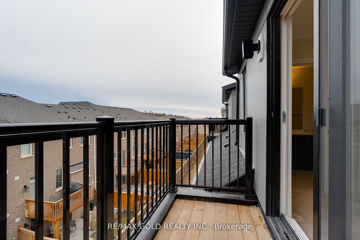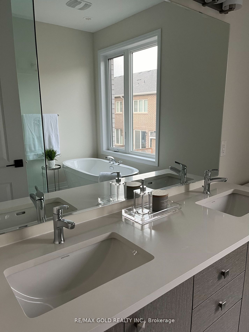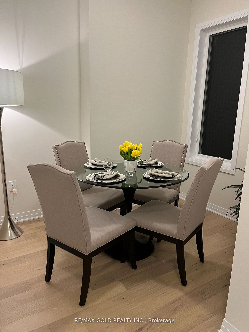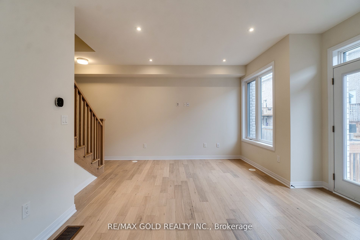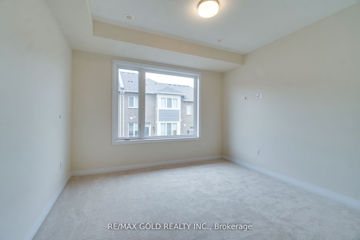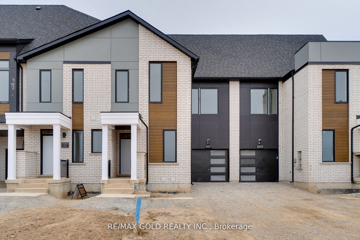
List Price: $3,700 /mo
3521 Post Road, Oakville, L6H 7W5
- By RE/MAX GOLD REALTY INC.
Att/Row/Townhouse|MLS - #W12042417|New
4 Bed
5 Bath
2500-3000 Sqft.
Attached Garage
Room Information
| Room Type | Features | Level |
|---|---|---|
| Kitchen 3.5 x 2.6 m | Ground | |
| Primary Bedroom 3.7 x 2.1 m | 5 Pc Ensuite, Walk-In Closet(s), Window | Second |
| Bedroom 2 3.7 x 3.1 m | Closet, Window | Second |
| Bedroom 3 3.1 x 2.7 m | Second | |
| Bedroom 4 6.8 x 3.6 m | 4 Pc Bath | Basement |
Client Remarks
Seize the opportunity to rent this stunning, 2,538 sq ft luxury townhome (including a 467 sq ft finished basement) ideally located in sought-after uptown Oakville. Offering 3+1 spacious bedroom sand 4+1 beautifully designed bathrooms, this home is the epitome of comfort and style. A grand foyer with a den leads to an open-concept, light-filled chefs kitchen, featuring top-of-the-line Kitchenaid stainless steel appliances, seamlessly flowing into the elegant living room. The third-floor loft, complete with a 4-piece bath, provides a flexible space that can serve as an office, extra bedroom, or entertainment area. Additionally, the fully finished basement offers even more versatility, with its own 4-piece bath. High-end finishes throughout include 9-foot ceilings, rich oak hardwood floors on the main and second-floor hallways, oak stairs, 8-foot doors, and modern black interior hardware. Enjoy the convenience of a one-car garage and tandem driveway for ample parking.
Property Description
3521 Post Road, Oakville, L6H 7W5
Property type
Att/Row/Townhouse
Lot size
N/A acres
Style
3-Storey
Approx. Area
N/A Sqft
Home Overview
Last check for updates
Virtual tour
N/A
Basement information
Finished,Full
Building size
N/A
Status
In-Active
Property sub type
Maintenance fee
$N/A
Year built
--
Walk around the neighborhood
3521 Post Road, Oakville, L6H 7W5Nearby Places

Shally Shi
Sales Representative, Dolphin Realty Inc
English, Mandarin
Residential ResaleProperty ManagementPre Construction
 Walk Score for 3521 Post Road
Walk Score for 3521 Post Road

Book a Showing
Tour this home with Shally
Frequently Asked Questions about Post Road
Recently Sold Homes in Oakville
Check out recently sold properties. Listings updated daily
No Image Found
Local MLS®️ rules require you to log in and accept their terms of use to view certain listing data.
No Image Found
Local MLS®️ rules require you to log in and accept their terms of use to view certain listing data.
No Image Found
Local MLS®️ rules require you to log in and accept their terms of use to view certain listing data.
No Image Found
Local MLS®️ rules require you to log in and accept their terms of use to view certain listing data.
No Image Found
Local MLS®️ rules require you to log in and accept their terms of use to view certain listing data.
No Image Found
Local MLS®️ rules require you to log in and accept their terms of use to view certain listing data.
No Image Found
Local MLS®️ rules require you to log in and accept their terms of use to view certain listing data.
No Image Found
Local MLS®️ rules require you to log in and accept their terms of use to view certain listing data.
Check out 100+ listings near this property. Listings updated daily
See the Latest Listings by Cities
1500+ home for sale in Ontario
