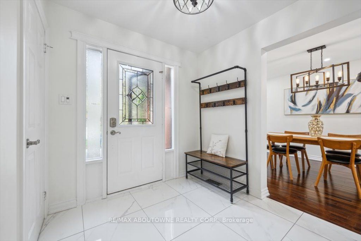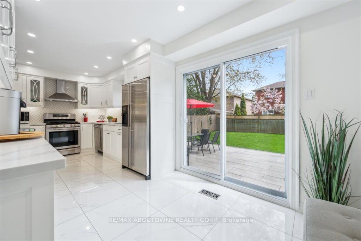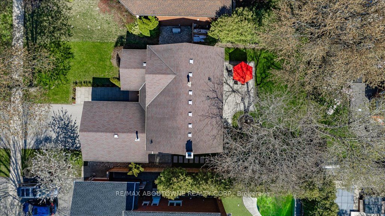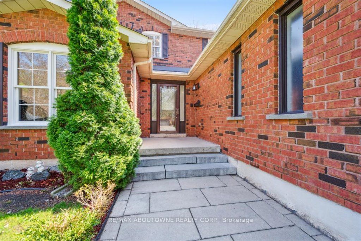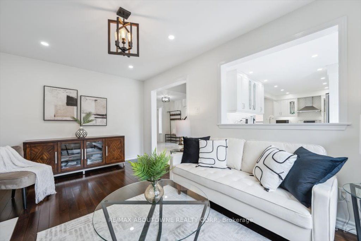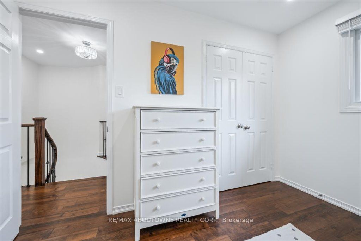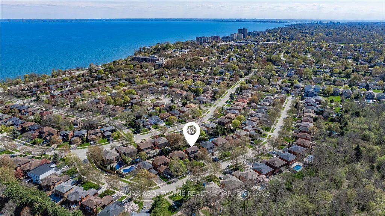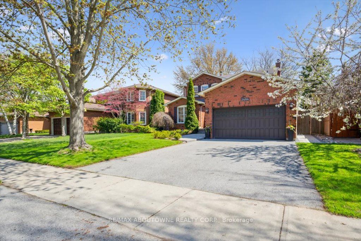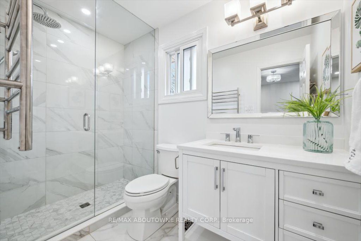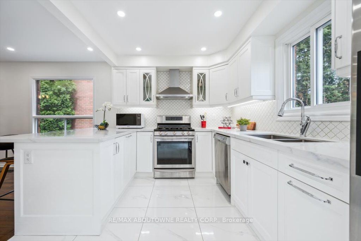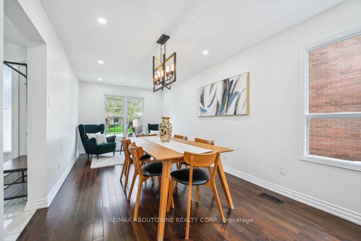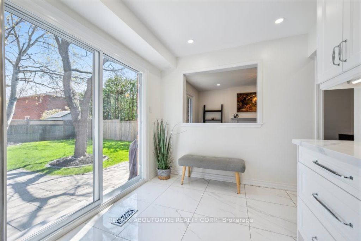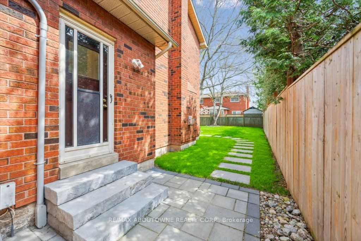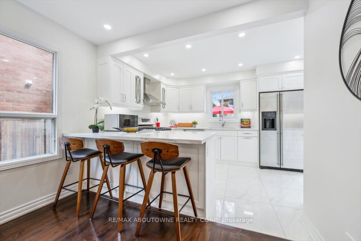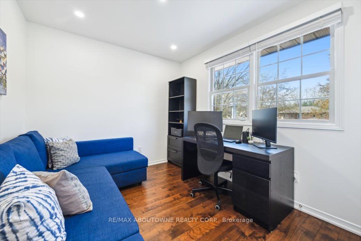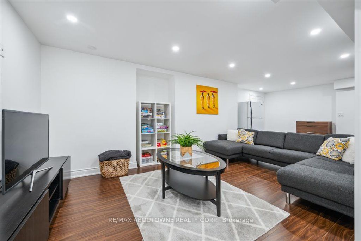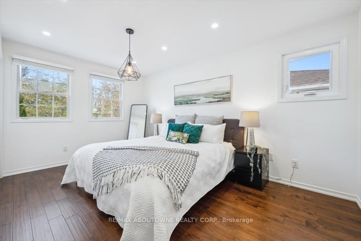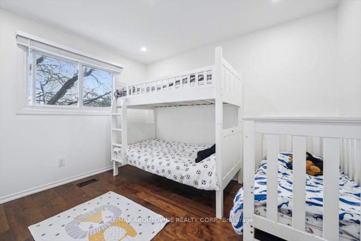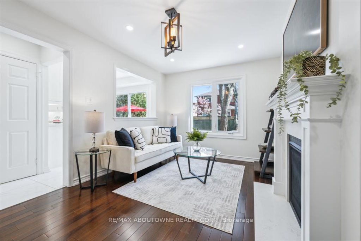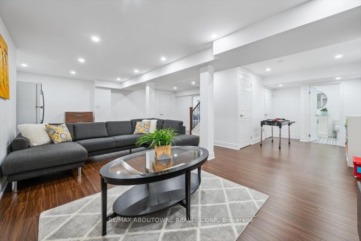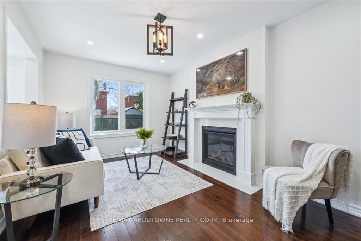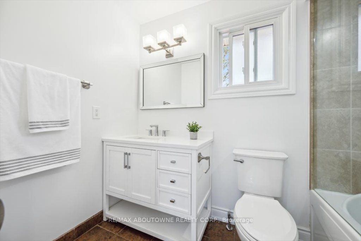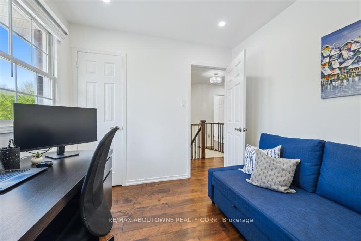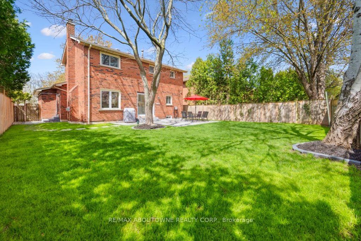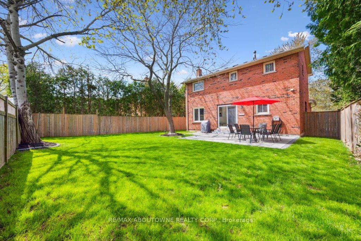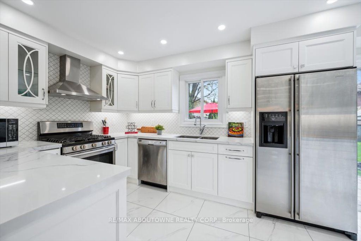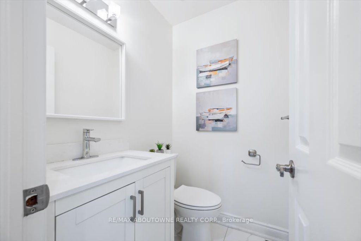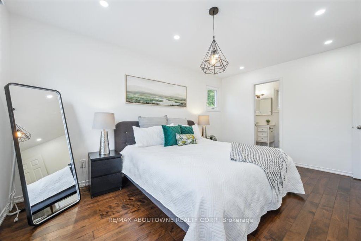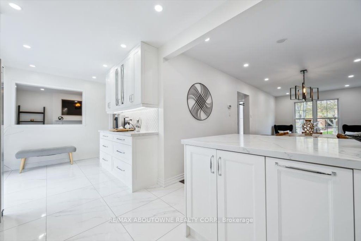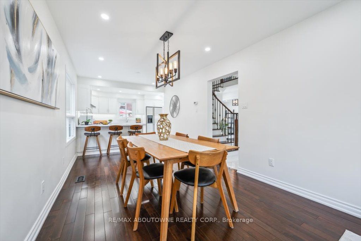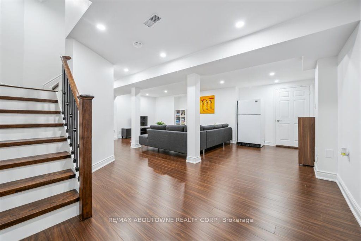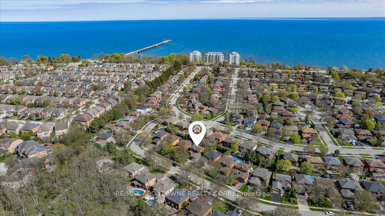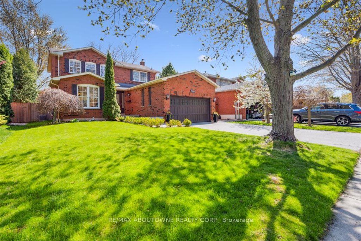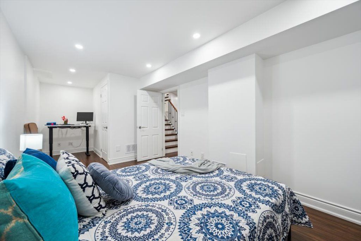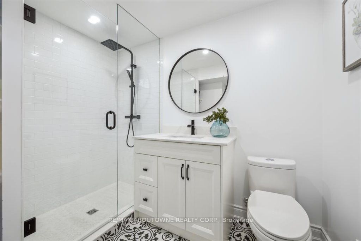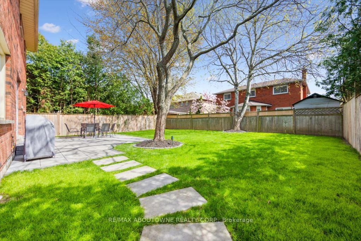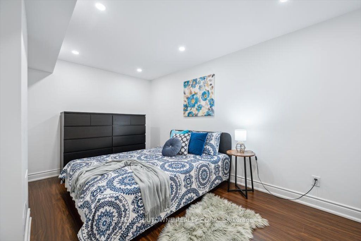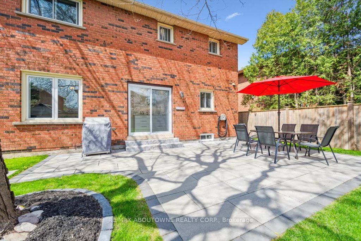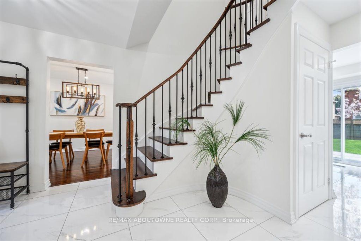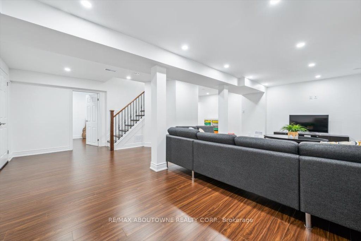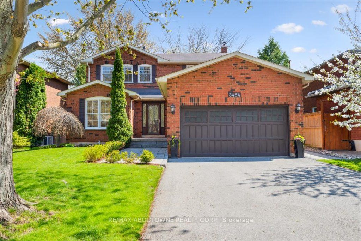
List Price: $1,465,000
3484 Wilmot Crescent, Oakville, L6L 6E1
- By RE/MAX ABOUTOWNE REALTY CORP.
Detached|MLS - #W12138693|New
4 Bed
4 Bath
1500-2000 Sqft.
Lot Size: 50.2 x 114.83 Feet
Attached Garage
Price comparison with similar homes in Oakville
Compared to 105 similar homes
-33.9% Lower↓
Market Avg. of (105 similar homes)
$2,214,706
Note * Price comparison is based on the similar properties listed in the area and may not be accurate. Consult licences real estate agent for accurate comparison
Room Information
| Room Type | Features | Level |
|---|---|---|
| Kitchen 2.89 x 6.19 m | Breakfast Area, W/O To Deck | Main |
| Living Room 4.74 x 2.99 m | Hardwood Floor | Main |
| Dining Room 4.75 x 2.98 m | Hardwood Floor | Main |
| Primary Bedroom 4.67 x 3.58 m | 4 Pc Ensuite, Walk-In Closet(s) | Second |
| Bedroom 2 3.44 x 3.02 m | Second | |
| Bedroom 3 2.74 x 3.02 m | Second | |
| Bedroom 4 6.69 x 2.78 m | Basement |
Client Remarks
Welcome to Your Dream Home in Bronte Wests Prestigious Samuel Curtis Estates. Step into elegance and comfort with this fully renovated, all-brick detached home, perfectly situated on a quiet, tree-lined crescent in one of South West Oakville most desirable neighbourhoods. Boasting over $200,000 in recent upgrades (2021)This exceptional residence offers a seamless blend of luxury living and unbeatable location.Enjoy the serenity of nearby Wilmot Park just steps from your door, and take a leisurely 10-minute walk to the beautiful South Shell Park Beach a hidden gem along Lake Ontario's shoreline. With Shell Park and Burloak Park also within easy reach, this home is a haven for families and outdoor lovers alike.Inside, you'll find a sun-filled, open-concept layout with modern sophistication at every turn. The main floor features nice hardwood flooring, smooth ceilings, and elegant pot lighting. Spacious living and dining areas lead into a breathtaking custom kitchen outfitted with quartz countertops, stainless steel appliances, a gas range, and an oversized breakfast bar. A cozy breakfast nook flows into the inviting family room, centered around a stunning new gas fireplace all with views of the beautifully landscaped and private backyard oasis.Upstairs, a central staircase leads to a peaceful primary retreat complete with a walk-in closet and 3-piece ensuite. Two additional bedrooms and a full bathroom provide generous space for family or guests.The fully finished lower level adds incredible living space, featuring a large family room, recreation area, a fourth bedroom, and a very stylish full bath ideal for guests or growing families. teenagers, or a home office.This turnkey property offers complete peace of mind with extensive renovations and thoughtful updates throughout. Enjoy unrivalled access to the QEW, GO Station, top-rated schools, scenic trails, golf courses.A rare opportunity to own a meticulously upgraded home in one of Oakville's finest communities.
Property Description
3484 Wilmot Crescent, Oakville, L6L 6E1
Property type
Detached
Lot size
N/A acres
Style
2-Storey
Approx. Area
N/A Sqft
Home Overview
Last check for updates
Virtual tour
N/A
Basement information
Full,Finished
Building size
N/A
Status
In-Active
Property sub type
Maintenance fee
$N/A
Year built
2025
Walk around the neighborhood
3484 Wilmot Crescent, Oakville, L6L 6E1Nearby Places

Angela Yang
Sales Representative, ANCHOR NEW HOMES INC.
English, Mandarin
Residential ResaleProperty ManagementPre Construction
Mortgage Information
Estimated Payment
$0 Principal and Interest
 Walk Score for 3484 Wilmot Crescent
Walk Score for 3484 Wilmot Crescent

Book a Showing
Tour this home with Angela
Frequently Asked Questions about Wilmot Crescent
Recently Sold Homes in Oakville
Check out recently sold properties. Listings updated daily
See the Latest Listings by Cities
1500+ home for sale in Ontario
