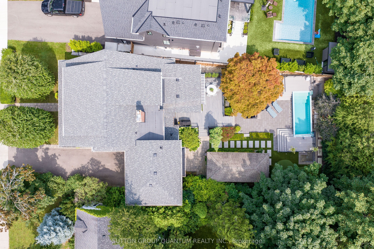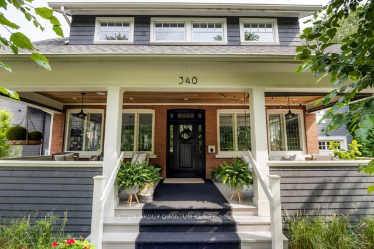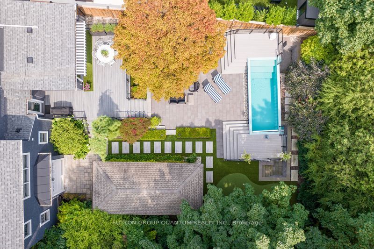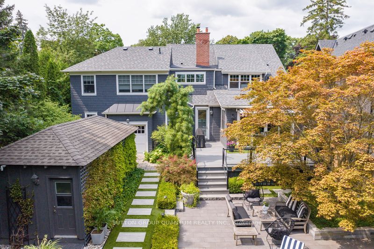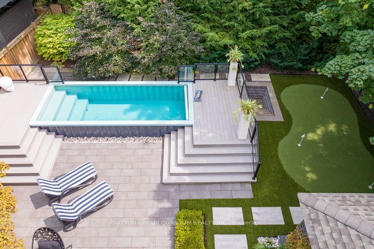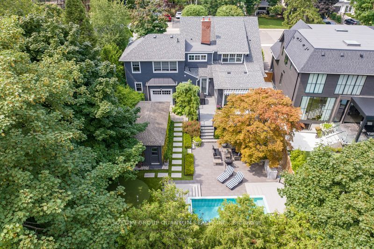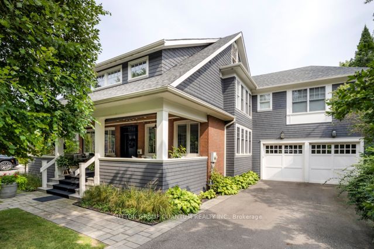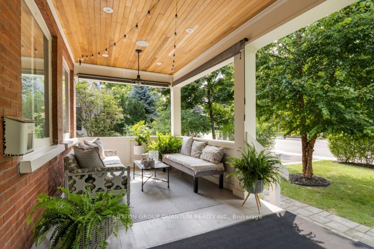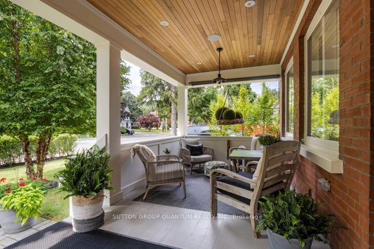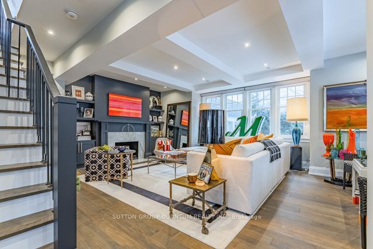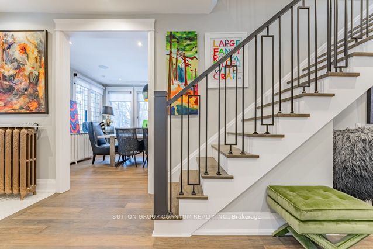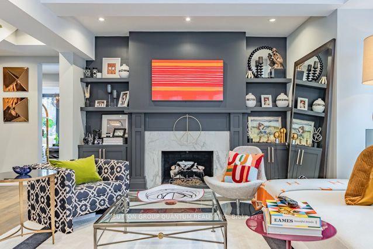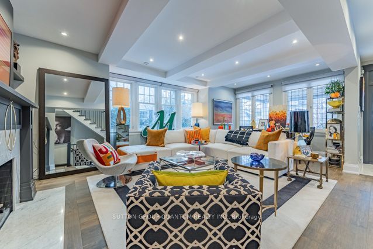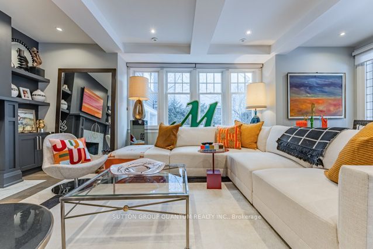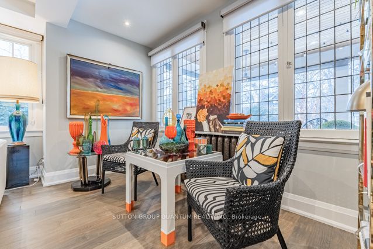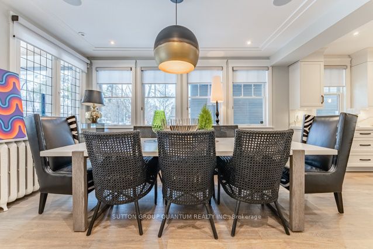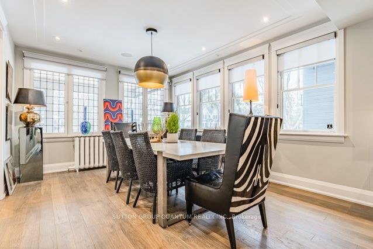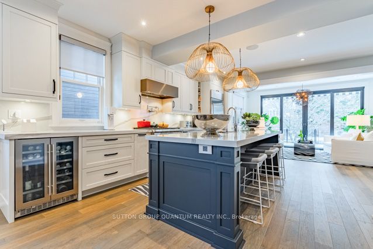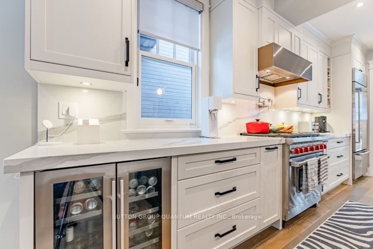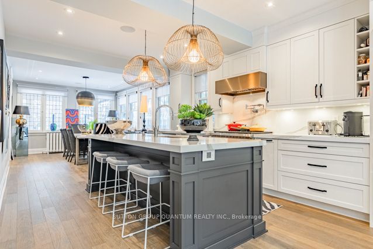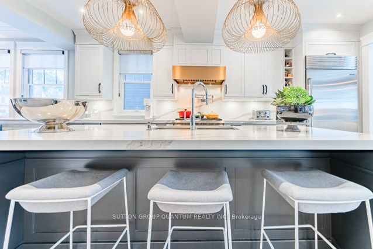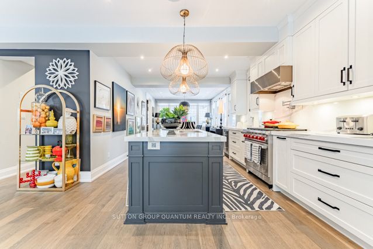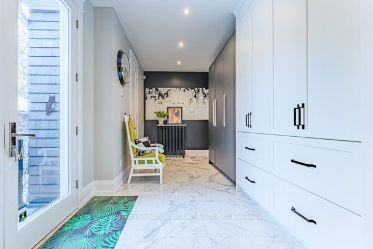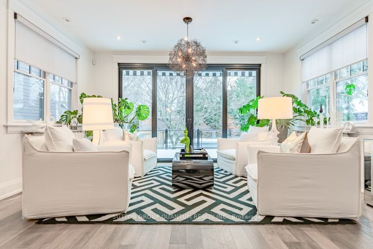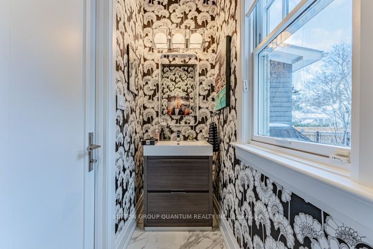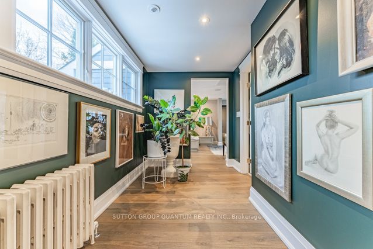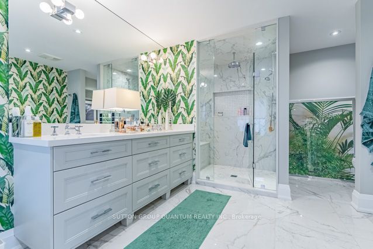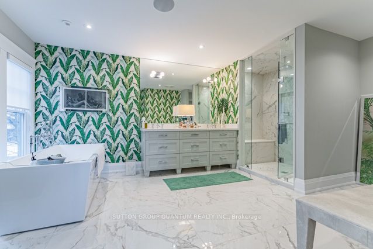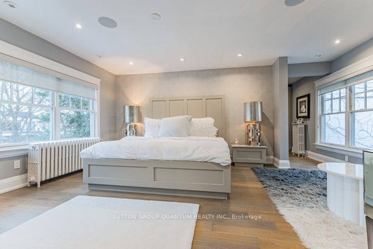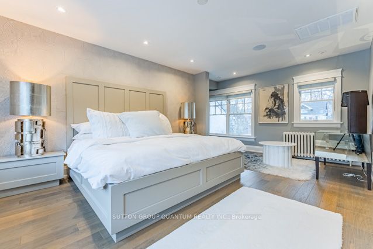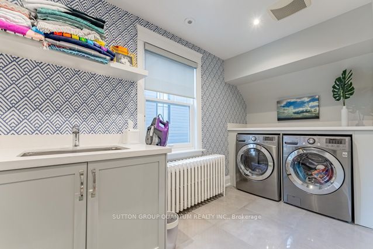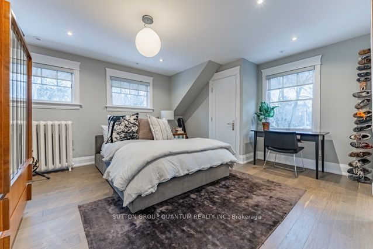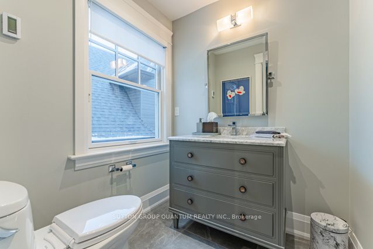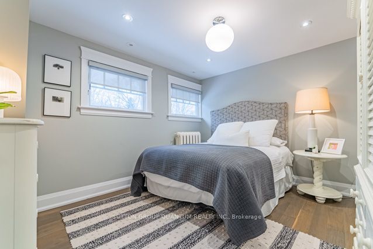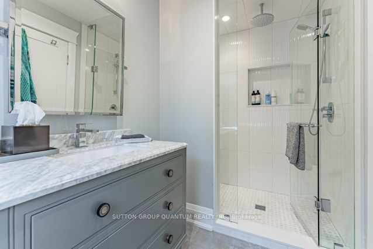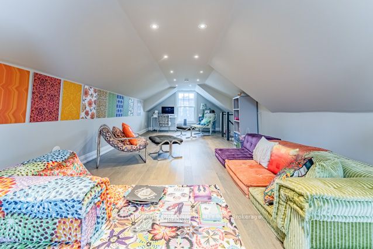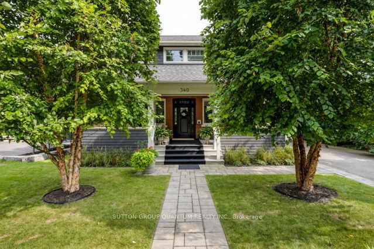
List Price: $3,950,000 5% reduced
340 Spruce Street, Oakville, L6J 2H1
Price comparison with similar homes in Oakville
Note * The price comparison provided is based on publicly available listings of similar properties within the same area. While we strive to ensure accuracy, these figures are intended for general reference only and may not reflect current market conditions, specific property features, or recent sales. For a precise and up-to-date evaluation tailored to your situation, we strongly recommend consulting a licensed real estate professional.
Room Information
| Room Type | Features | Level |
|---|---|---|
| Living Room 7.21 x 5.21 m | Gas Fireplace, B/I Shelves, Hardwood Floor | Ground |
| Dining Room 5 x 3.73 m | Built-in Speakers, Coffered Ceiling(s), Large Window | Ground |
| Kitchen 5.36 x 3.73 m | Stainless Steel Appl, Breakfast Bar, Modern Kitchen | Ground |
| Primary Bedroom 5.46 x 4.34 m | Hardwood Floor, Walk-In Closet(s), 5 Pc Ensuite | Second |
| Bedroom 2 4.75 x 4.04 m | Hardwood Floor, Pot Lights, 3 Pc Ensuite | Second |
| Bedroom 3 3.84 x 3.3 m | Hardwood Floor, Pot Lights, 3 Pc Ensuite | Second |
Client Remarks
340 Spruce Street, Oakville, L6J 2H1
Property type
Detached
Lot size
N/A acres
Style
2 1/2 Storey
Approx. Area
N/A Sqft
Home Overview
Last check for updates
Virtual tour
Basement information
Finished,Partial Basement
Building size
N/A
Status
In-Active
Property sub type
Maintenance fee
$N/A
Year built
--

Angela Yang
Sales Representative, ANCHOR NEW HOMES INC.
Mortgage Information
Estimated Payment
 Walk Score for 340 Spruce Street
Walk Score for 340 Spruce Street

Book a Showing
Tour this home with Angela
Frequently Asked Questions about Spruce Street
Recently Sold Homes in Oakville
Check out recently sold properties. Listings updated daily
See the Latest Listings by Cities
1500+ home for sale in Ontario
