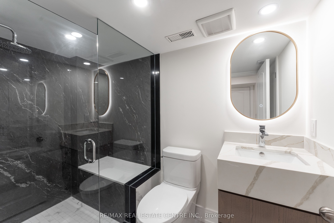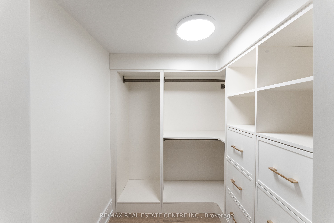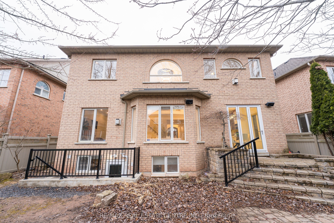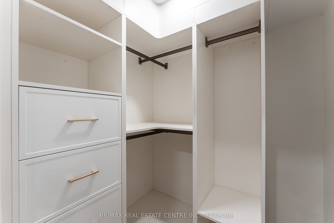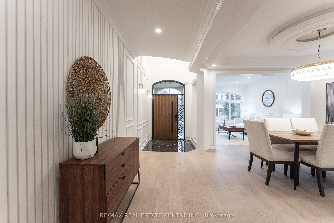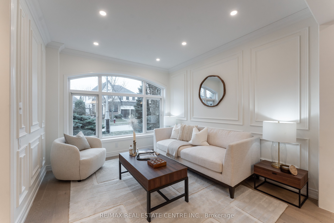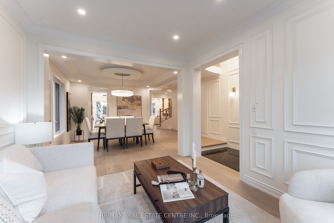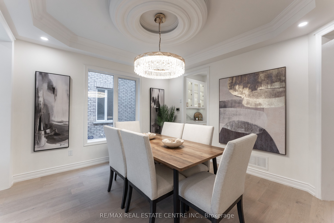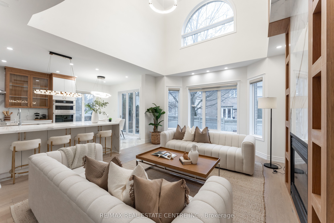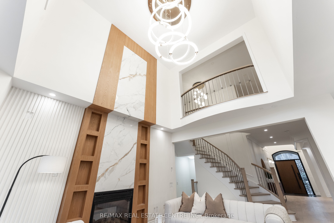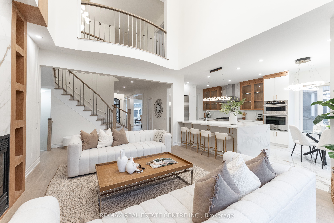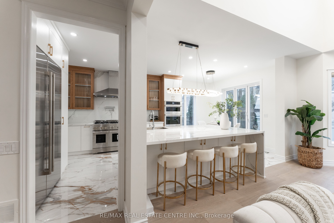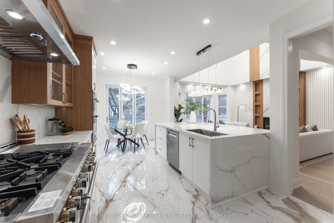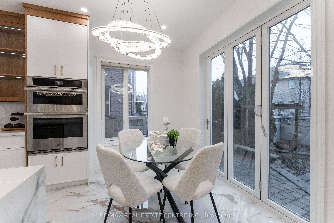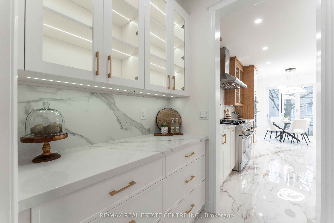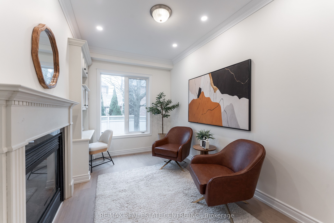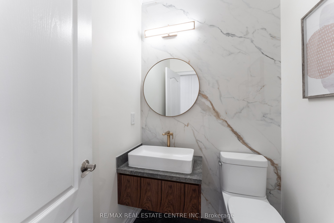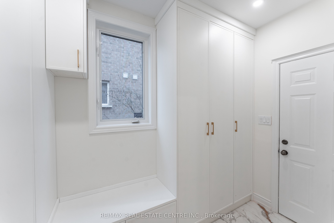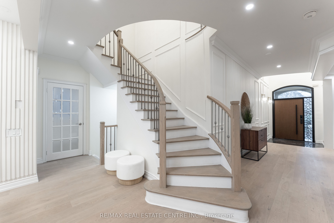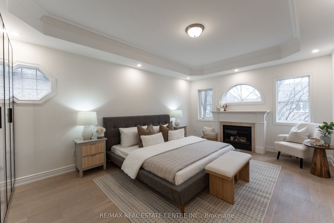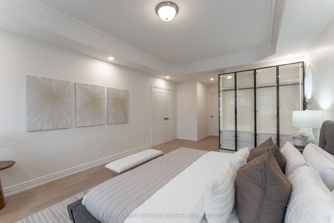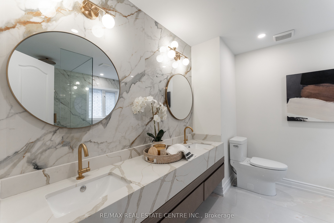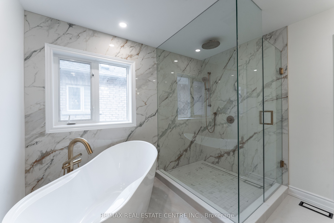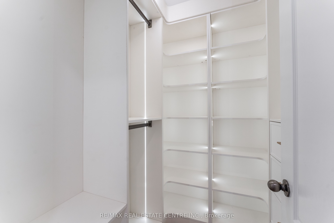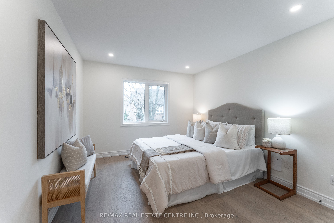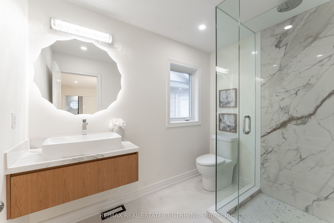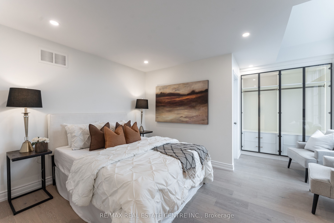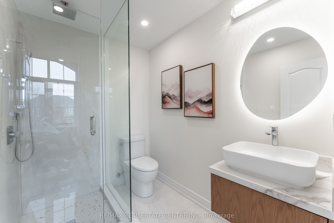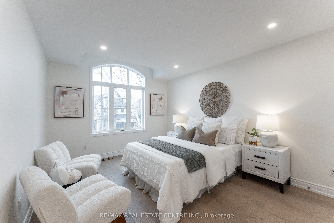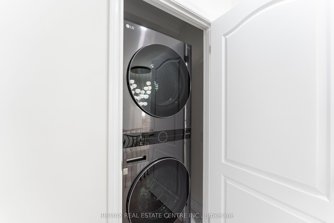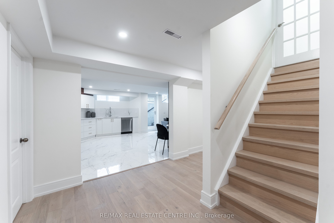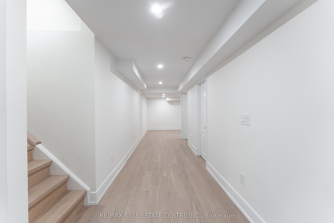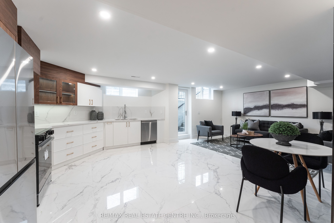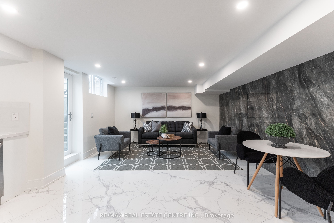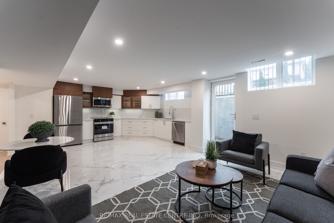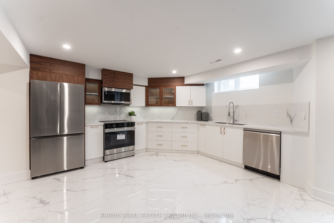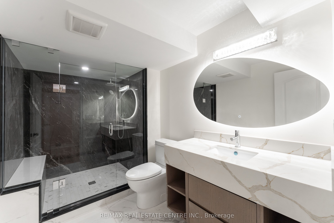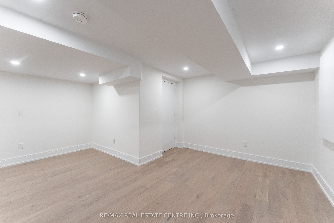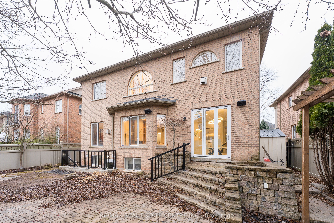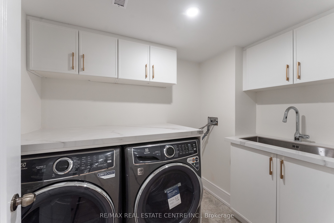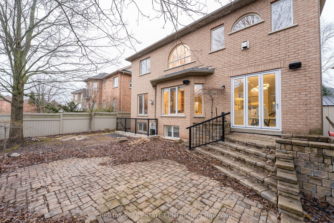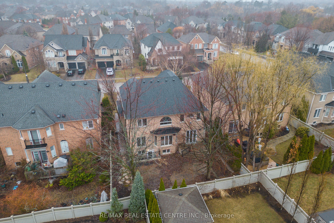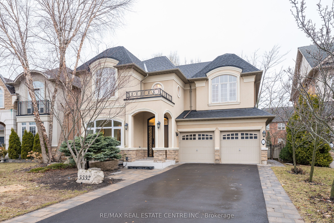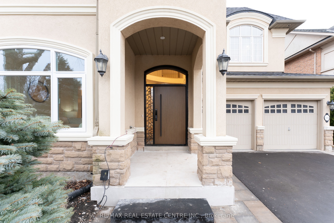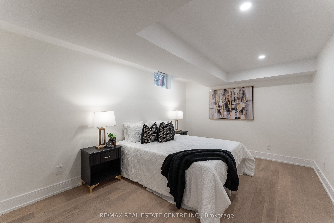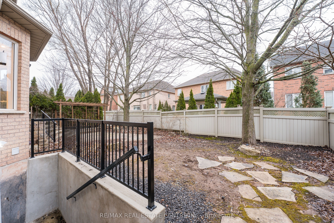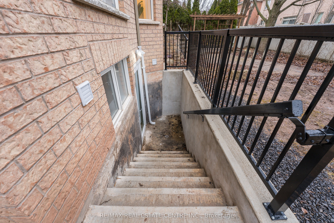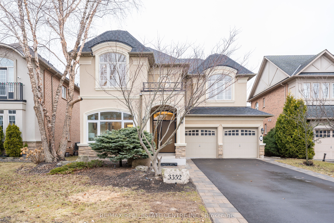
List Price: $2,749,000
3352 Petrie Way, Oakville, L6L 6V8
- By RE/MAX REAL ESTATE CENTRE INC.
Detached|MLS - #W12062942|New
6 Bed
5 Bath
3000-3500 Sqft.
Lot Size: 48.65 x 104.93 Feet
Attached Garage
Price comparison with similar homes in Oakville
Compared to 25 similar homes
-6.7% Lower↓
Market Avg. of (25 similar homes)
$2,945,651
Note * Price comparison is based on the similar properties listed in the area and may not be accurate. Consult licences real estate agent for accurate comparison
Room Information
| Room Type | Features | Level |
|---|---|---|
| Living Room 3.55 x 3.66 m | Open Concept, Window, Hardwood Floor | Main |
| Dining Room 4.27 x 3.66 m | Open Concept, Wainscoting, Hardwood Floor | Main |
| Kitchen 3.35 x 3.35 m | Open Concept, Overlooks Family, B/I Oven | Main |
| Primary Bedroom 3.84 x 5.18 m | Fireplace, Closet Organizers, Hardwood Floor | Second |
| Bedroom 2 3.23 x 3.66 m | Closet, Window, Hardwood Floor | Second |
| Bedroom 3 3.5 x 3.3 m | Ensuite Bath, Window, Hardwood Floor | Second |
| Bedroom 4 3.5 x 3.4 m | Closet, Window, Hardwood Floor | Second |
| Bedroom 5 0 x 0 m | Closet, Window, Hardwood Floor | Basement |
Client Remarks
Fabolous Fully Upgraded Property with Approximately 4500 Sqf of Living Space, Including State of the Art Kitchen with Jenn-Air Appliances and Double Wall Oven and Highest End Veneer Kitchen Cabinets, Sintered Stone Top and Flooring for Kitchen and Servery Area, as well as spacious Breakfast Area with Bi-Folding Alminum Door! Amazing Open to Above Family Room with Decorative Fireplace Welcoming you with Unique Fluted Panels Solid Wood Main Door! $$$$Spent on Highest End Renovation and Upgrades Including Riobel Faucets for the Six washrooms! This Property has Four Bedrooms in Second Floor with three Washrooms. Legal Professionally Finished Basement With Full Kitchen, Laundry Two Bedrooms, Two Washroom, and Separate Entrance for additional Income! Engineered hardwood Through Out! New Highest Quality Duration Shingles! Situated Just Steps from the Lakeshore Rd. and the Beach! DO NOT MISS THIS DREAM HOME! Modern Top Quality Electrical Fixtures through out with walls wainscoting at MF.!
Property Description
3352 Petrie Way, Oakville, L6L 6V8
Property type
Detached
Lot size
N/A acres
Style
2-Storey
Approx. Area
N/A Sqft
Home Overview
Last check for updates
Virtual tour
N/A
Basement information
Apartment,Finished with Walk-Out
Building size
N/A
Status
In-Active
Property sub type
Maintenance fee
$N/A
Year built
--
Walk around the neighborhood
3352 Petrie Way, Oakville, L6L 6V8Nearby Places

Angela Yang
Sales Representative, ANCHOR NEW HOMES INC.
English, Mandarin
Residential ResaleProperty ManagementPre Construction
Mortgage Information
Estimated Payment
$0 Principal and Interest
 Walk Score for 3352 Petrie Way
Walk Score for 3352 Petrie Way

Book a Showing
Tour this home with Angela
Frequently Asked Questions about Petrie Way
Recently Sold Homes in Oakville
Check out recently sold properties. Listings updated daily
See the Latest Listings by Cities
1500+ home for sale in Ontario
