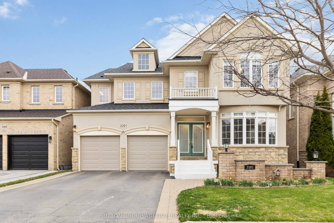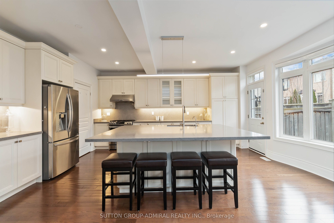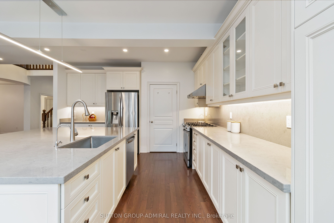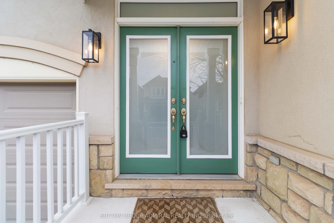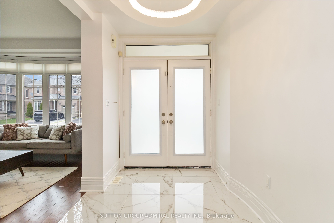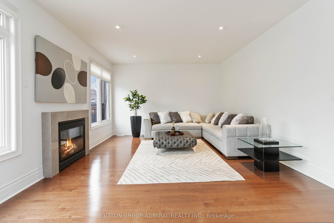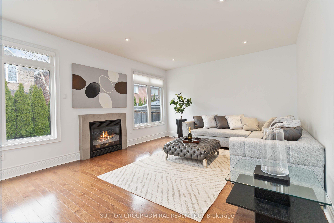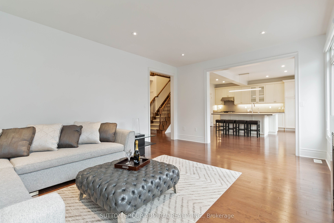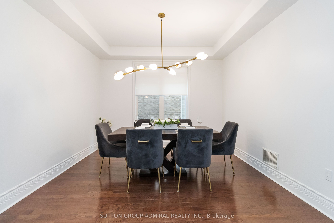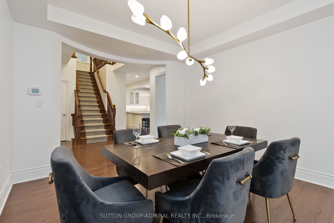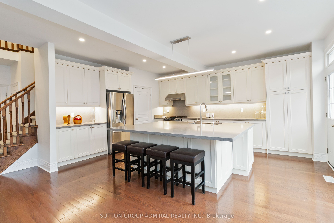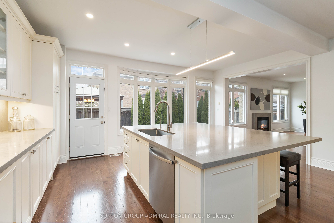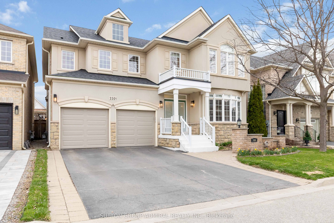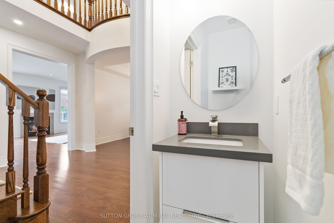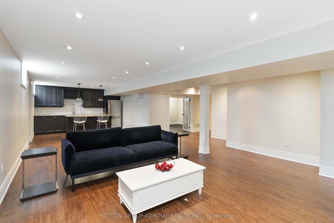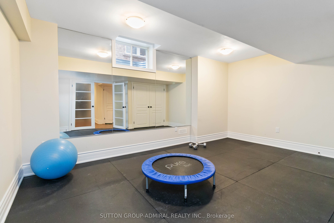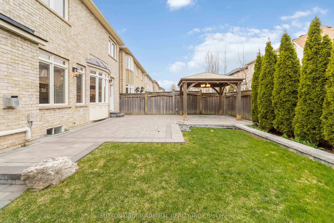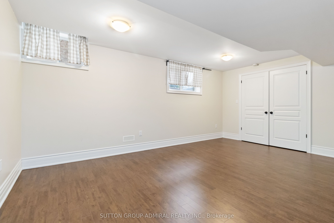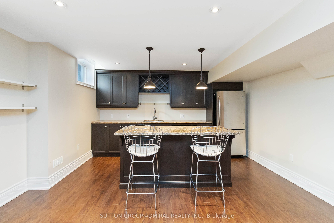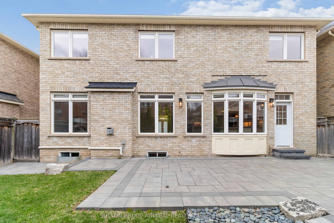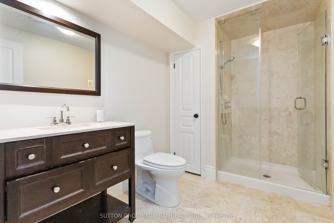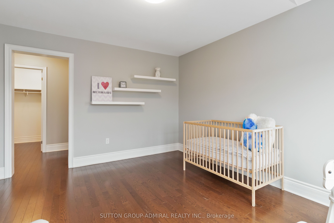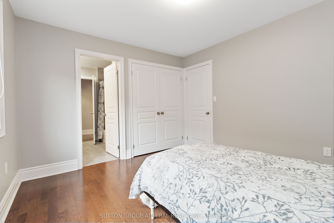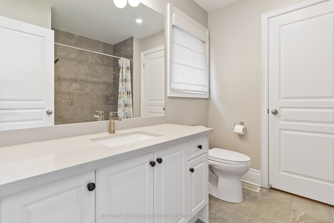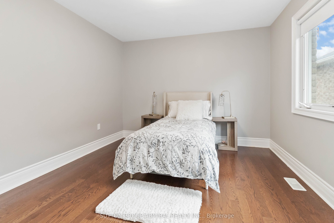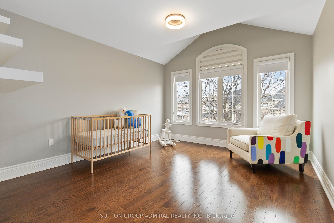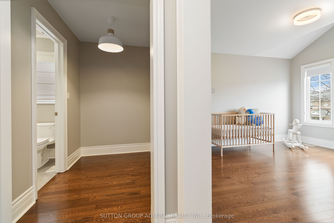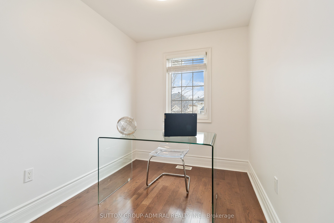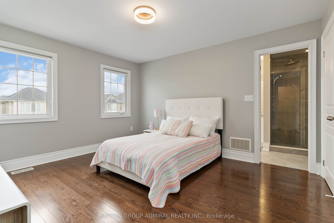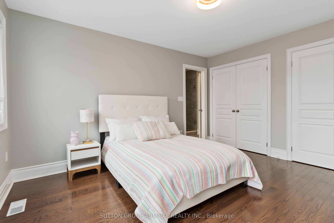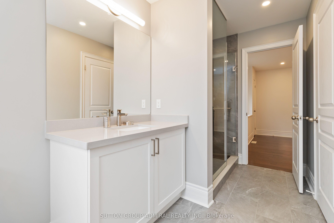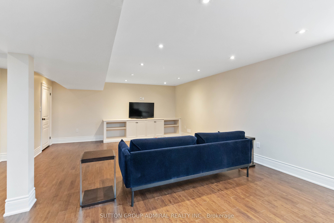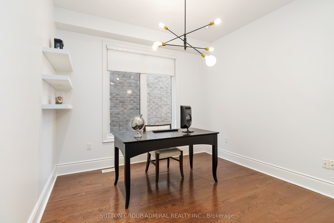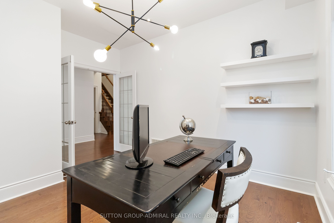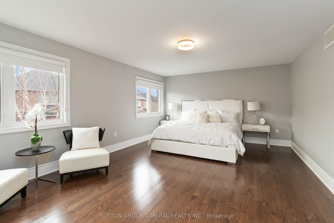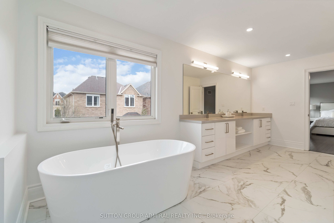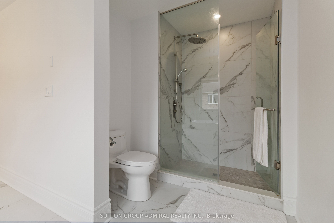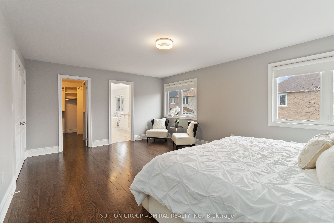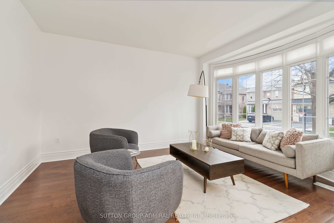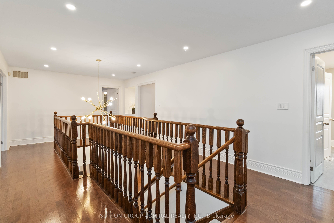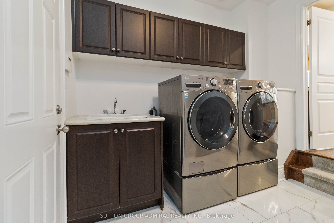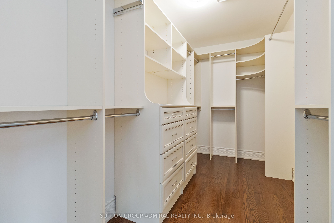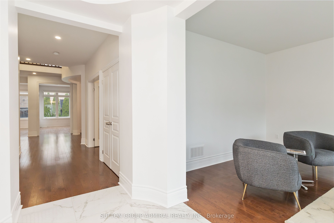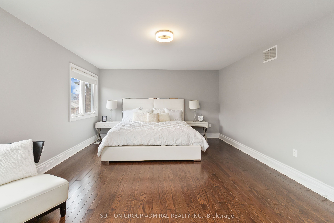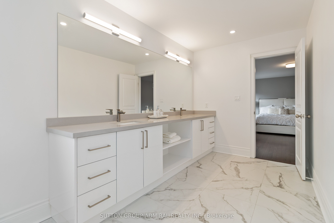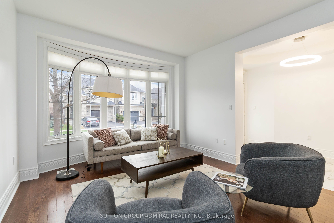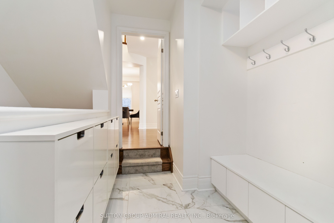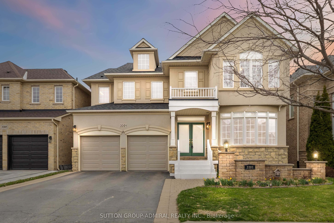
List Price: $2,398,000
3301 Skipton Lane, Oakville, L6M 0K2
- By SUTTON GROUP-ADMIRAL REALTY INC.
Detached|MLS - #W12108378|New
6 Bed
5 Bath
3500-5000 Sqft.
Lot Size: 46.03 x 100.07 Feet
Attached Garage
Price comparison with similar homes in Oakville
Compared to 21 similar homes
-21.7% Lower↓
Market Avg. of (21 similar homes)
$3,062,790
Note * Price comparison is based on the similar properties listed in the area and may not be accurate. Consult licences real estate agent for accurate comparison
Room Information
| Room Type | Features | Level |
|---|---|---|
| Living Room 4.44 x 5.89 m | Hardwood Floor, Fireplace, Overlooks Backyard | Ground |
| Dining Room 3.88 x 4.04 m | Hardwood Floor, Separate Room, Window | Ground |
| Kitchen 6.01 x 3.75 m | Hardwood Floor, Modern Kitchen, Stainless Steel Appl | Ground |
| Primary Bedroom 4.3 x 5.74 m | Hardwood Floor, Walk-In Closet(s), 5 Pc Ensuite | Second |
| Bedroom 2 4.2 x 3.56 m | Hardwood Floor, Double Closet, 3 Pc Ensuite | Second |
| Bedroom 3 4.18 x 3.62 m | Hardwood Floor, Walk-In Closet(s), Semi Ensuite | Second |
| Bedroom 4 3.66 x 3.29 m | Hardwood Floor, Window, Semi Ensuite | Second |
| Bedroom 5.58 x 3.97 m | Laminate, Window, Closet | Basement |
Client Remarks
Stunning Mccorquodale Model By Monarch Offering Over 4,800 Sq. Ft. Of Luxurious Living Space!This Beautifully Recently Upgraded Home Features 4+2 Bedrooms, 4.5 Bathrooms, Two Dedicated Office Areas, And A Fully Finished Basement. The Main Floor Boasts 9' Smooth Ceilings,Hardwood Floors, Pot Lights, 11" Baseboards, And Oversized Windows Throughout. The Sun-Filled Living Room With Gas Fireplace Flows Into The Upgraded Eat-In Kitchen With Granite Counters, A Large Island/Breakfast Bar, Stainless Steel Appliances, And Crown Moulding. The Primary Suite Features A 5-Piece Spa-Style Ensuite With Granite Double Sinks, Soaker Tub, And Glass Shower.The Expansive Basement Offers A 21'x28' Rec Area With Laminate Flooring, Wet Bar With Island And Fridge, Two Additional Bedrooms, A 3-Piece Bath, And Plenty Of Storage. Step Outside To A Sunny Private Yard With A Stunning Gazebo Perfect For Entertaining. Welcome Home!
Property Description
3301 Skipton Lane, Oakville, L6M 0K2
Property type
Detached
Lot size
N/A acres
Style
2-Storey
Approx. Area
N/A Sqft
Home Overview
Last check for updates
Virtual tour
N/A
Basement information
Finished
Building size
N/A
Status
In-Active
Property sub type
Maintenance fee
$N/A
Year built
--
Walk around the neighborhood
3301 Skipton Lane, Oakville, L6M 0K2Nearby Places

Angela Yang
Sales Representative, ANCHOR NEW HOMES INC.
English, Mandarin
Residential ResaleProperty ManagementPre Construction
Mortgage Information
Estimated Payment
$0 Principal and Interest
 Walk Score for 3301 Skipton Lane
Walk Score for 3301 Skipton Lane

Book a Showing
Tour this home with Angela
Frequently Asked Questions about Skipton Lane
Recently Sold Homes in Oakville
Check out recently sold properties. Listings updated daily
See the Latest Listings by Cities
1500+ home for sale in Ontario
