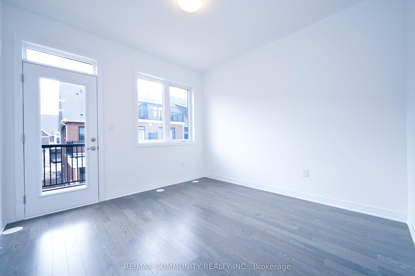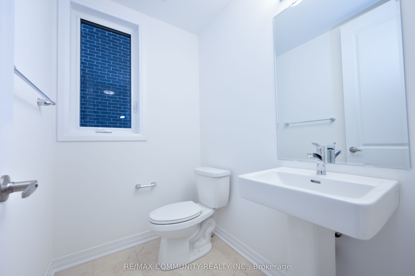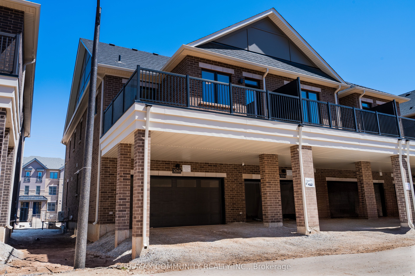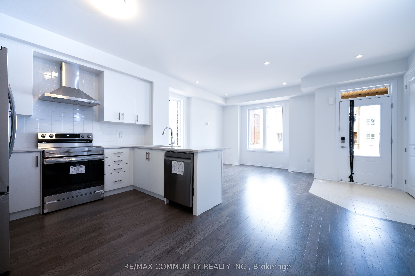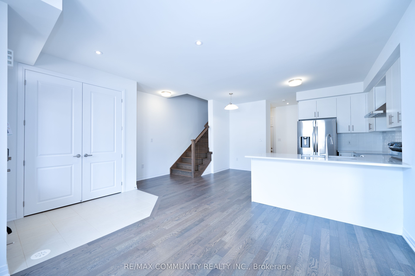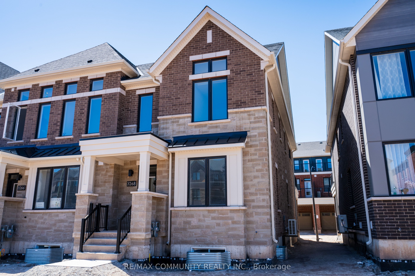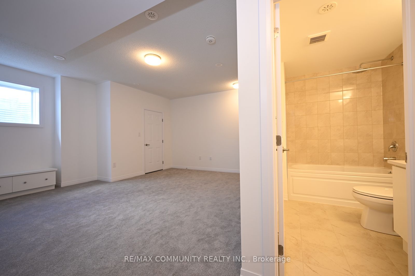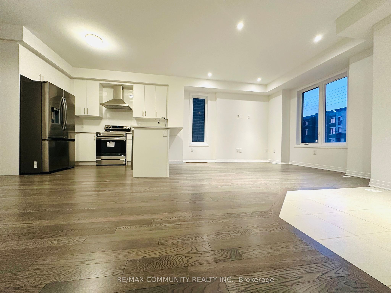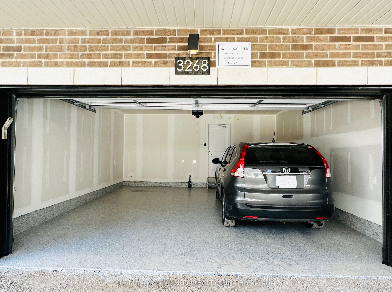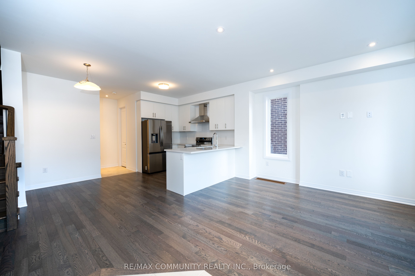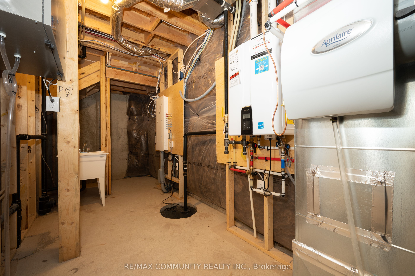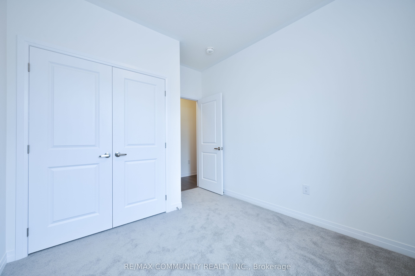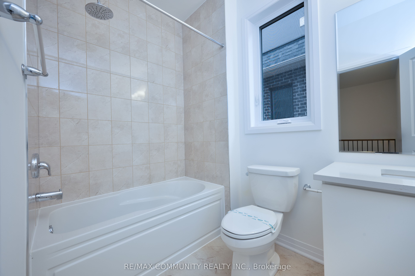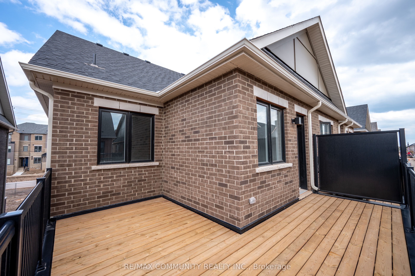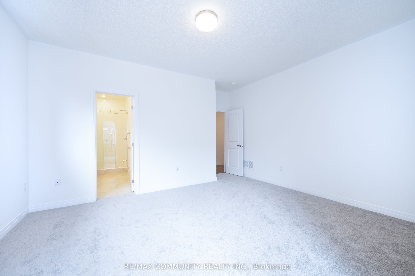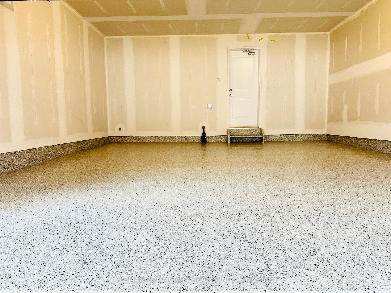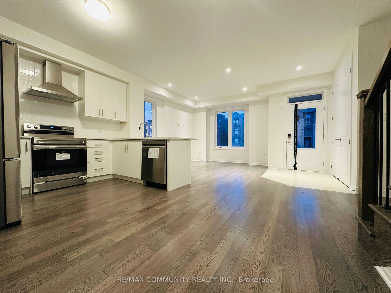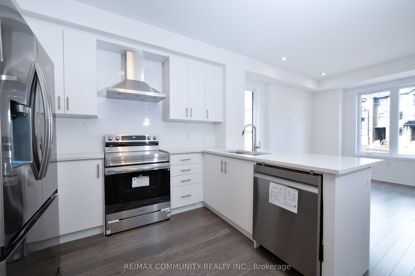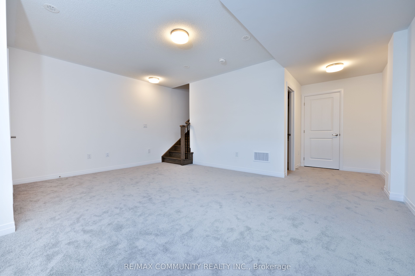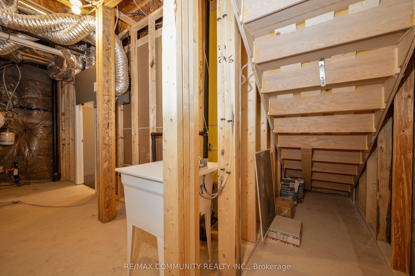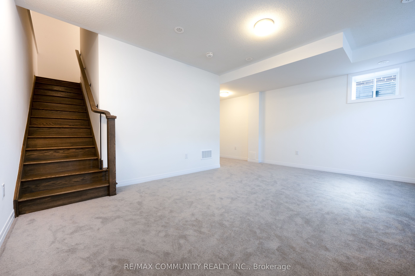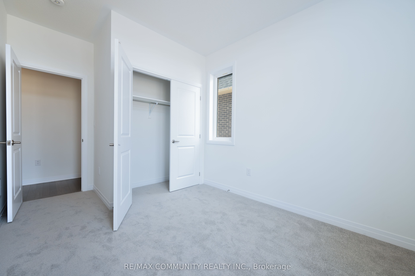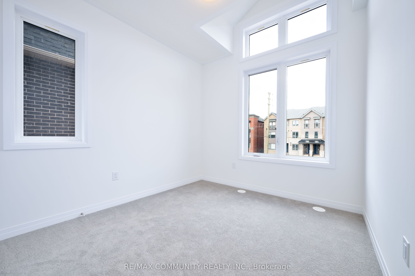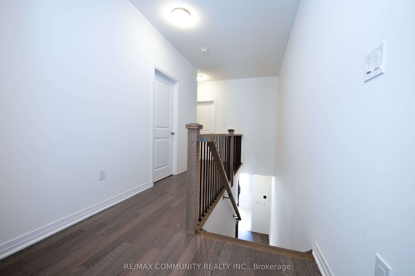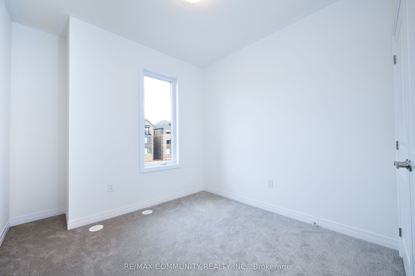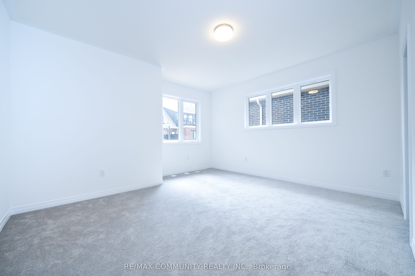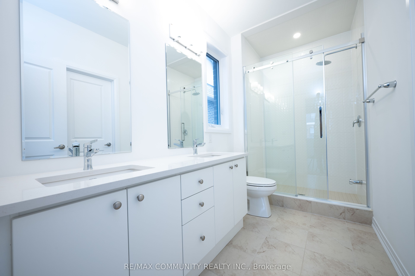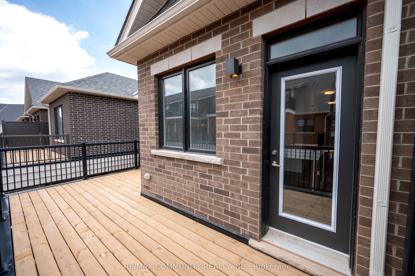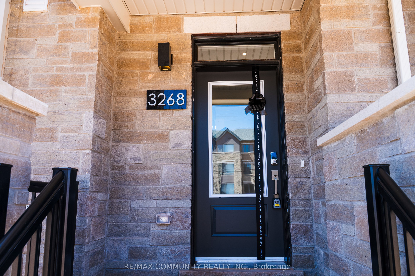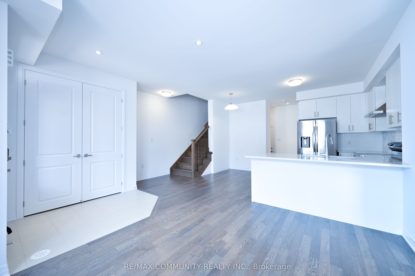
List Price: $1,189,999
3268 Sixth Line, Oakville, L6M 5S9
- By RE/MAX COMMUNITY REALTY INC.
Att/Row/Townhouse|MLS - #W12139843|New
4 Bed
4 Bath
1500-2000 Sqft.
Lot Size: 25 x 90 Feet
Built-In Garage
Price comparison with similar homes in Oakville
Compared to 46 similar homes
-8.5% Lower↓
Market Avg. of (46 similar homes)
$1,300,054
Note * Price comparison is based on the similar properties listed in the area and may not be accurate. Consult licences real estate agent for accurate comparison
Room Information
| Room Type | Features | Level |
|---|---|---|
| Living Room 6.1 x 3.6 m | Ground | |
| Kitchen 6.1 x 2.4 m | Ground | |
| Primary Bedroom 4.5 x 3.8 m | Second | |
| Bedroom 2 3.1 x 2.8 m | Second | |
| Bedroom 3 2.9 x 2.8 m | Second |
Client Remarks
Brand New | Fully Upgraded | Freehold | End Unit | Double Car Garage | 2-Storey Townhome | Finished Basement | Prime Oakville Location **Main/Ground Floor** Sun-filled End-unit home offers a modern open-concept living space with hardwood floors, 9- foot ceilings, and a sleekkitchen with all Samsung brand new appliances. Extra windows provide abundant natural light, and a convenient 2-piece Washroom completes the main floor. **Second Floor** 3-Bedrooms and a versatile Flex Room (Potential 4th Bedroom /Kids Play area / Home Office Space) and 2 Full washrooms on this 9-foot Ceiling floor. Enjoy a luxurious primary suite with a walk-in closet and private ensuite, plus the convenience of an upper-level laundry room with brand new Samsung appliances. Relax outdoors on a 20-foot L-shaped balcony with ample space for Patio furniture, BBQ and outdoor seating. **Basement** The Finished basement includes a large living space or Entertainment room or Bar space with a full washroom, and Cold Cellar for extra storage. **Garage** Double car garage with Epoxy flooring, plus 2 additional covered parking spaces under the porch providing a total of 4 covered parking spots under roof. Includes a Camera-enabled Chamberlain automatic garage door open allowing you to monitor your garage on your phone while you're away and backed by a lifetime manufacturer's warranty. Feels like a Semi-Detached and loaded with stylish finishes throughout. Taxes not assessed
Property Description
3268 Sixth Line, Oakville, L6M 5S9
Property type
Att/Row/Townhouse
Lot size
N/A acres
Style
2-Storey
Approx. Area
N/A Sqft
Home Overview
Last check for updates
Virtual tour
N/A
Basement information
Finished
Building size
N/A
Status
In-Active
Property sub type
Maintenance fee
$N/A
Year built
--
Walk around the neighborhood
3268 Sixth Line, Oakville, L6M 5S9Nearby Places

Angela Yang
Sales Representative, ANCHOR NEW HOMES INC.
English, Mandarin
Residential ResaleProperty ManagementPre Construction
Mortgage Information
Estimated Payment
$0 Principal and Interest
 Walk Score for 3268 Sixth Line
Walk Score for 3268 Sixth Line

Book a Showing
Tour this home with Angela
Frequently Asked Questions about Sixth Line
Recently Sold Homes in Oakville
Check out recently sold properties. Listings updated daily
See the Latest Listings by Cities
1500+ home for sale in Ontario
