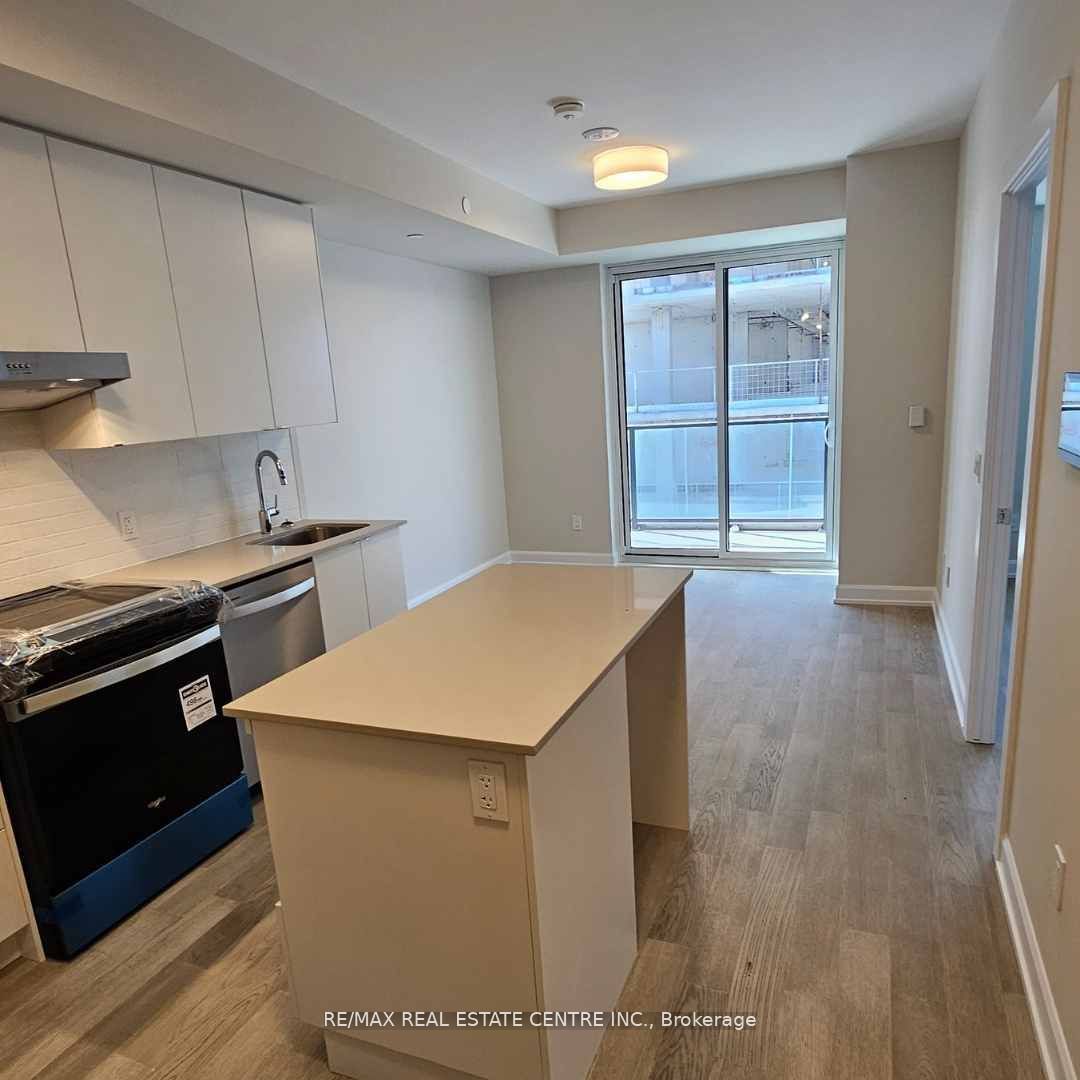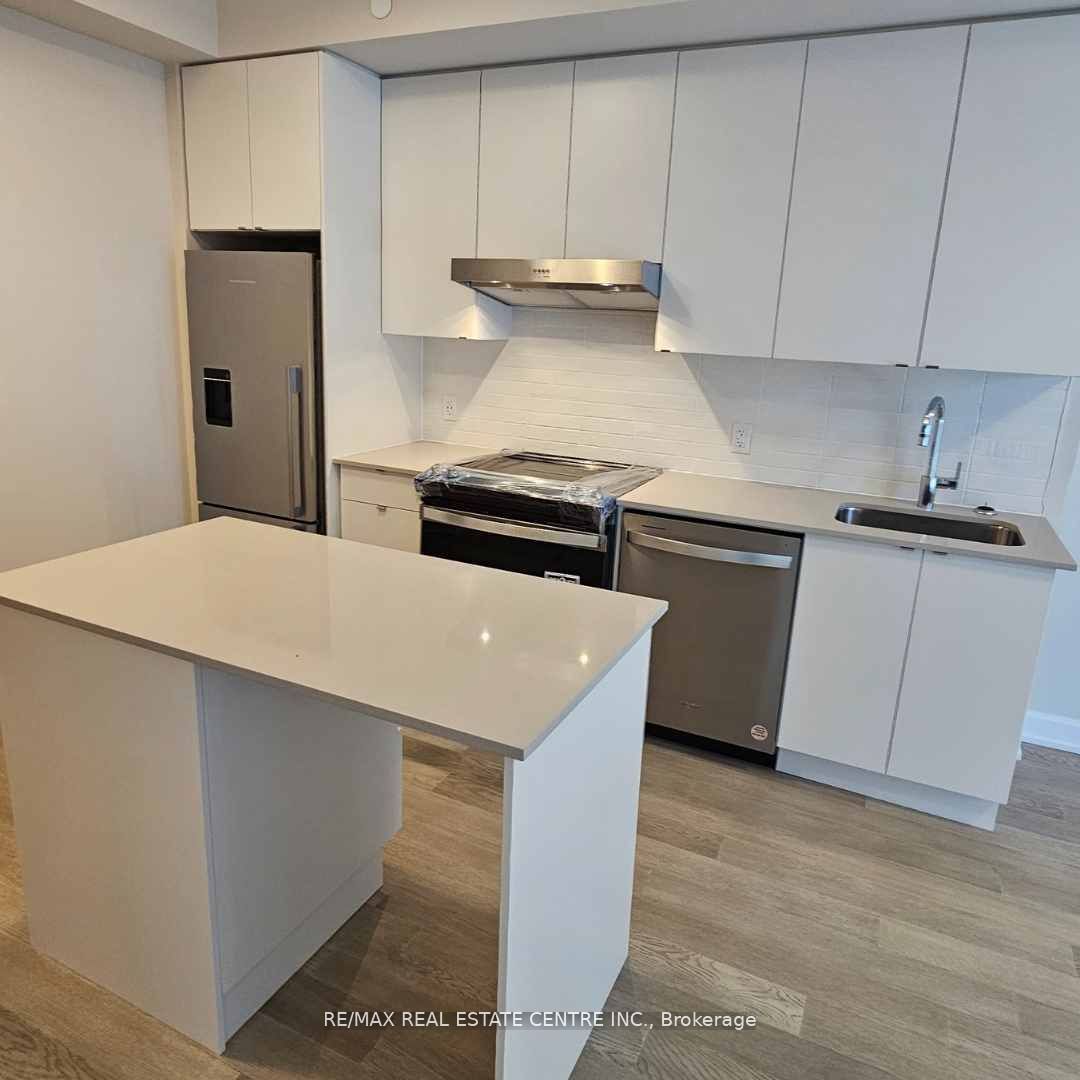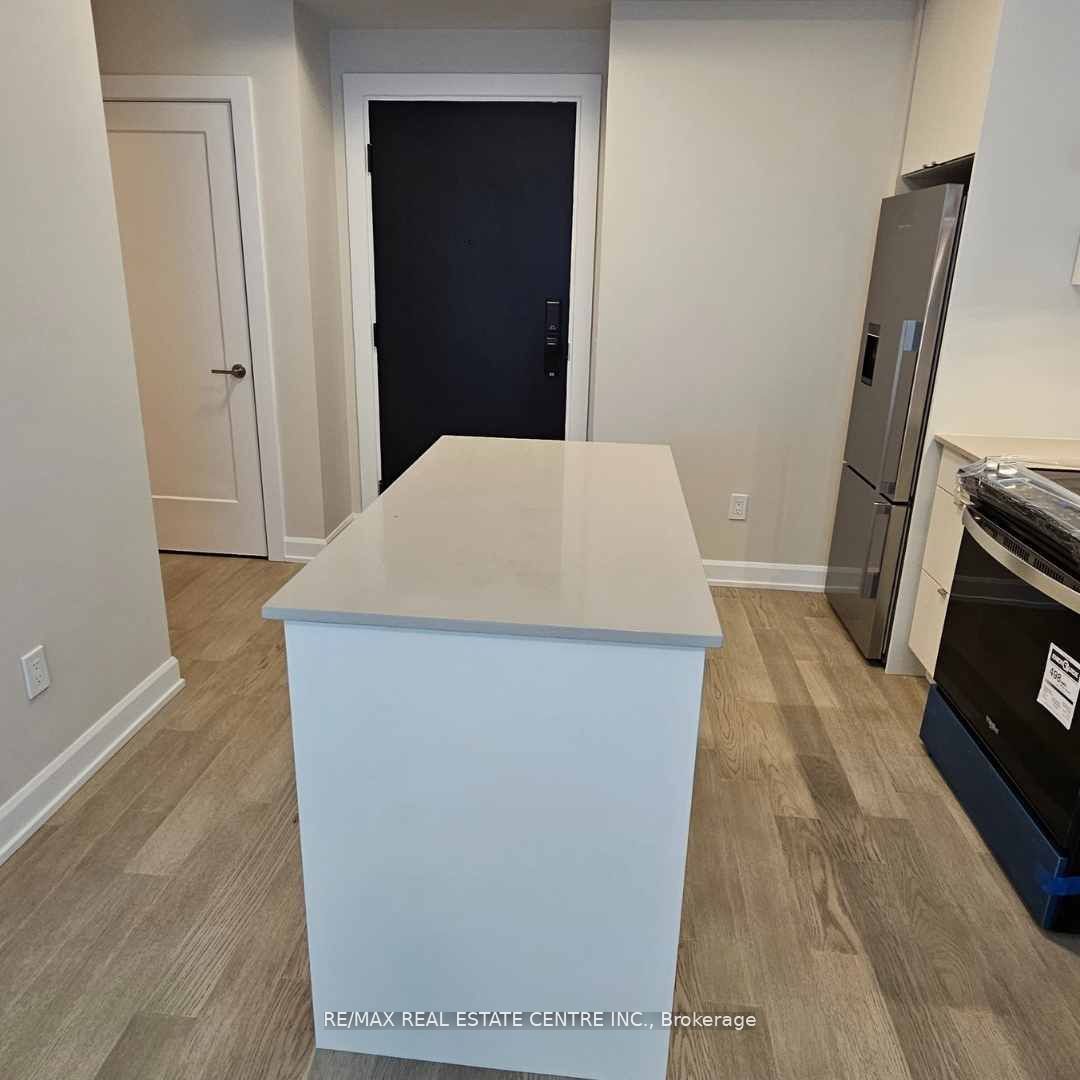
List Price: $2,200 /mo4% reduced
3220 William Coltson Avenue, Oakville, L6H 7X9
- By RE/MAX REAL ESTATE CENTRE INC.
Condo Apartment|MLS - #W11985775|Price Change
1 Bed
1 Bath
500-599 Sqft.
Underground Garage
Room Information
| Room Type | Features | Level |
|---|---|---|
| Living Room 10.99 x 9.97 m | Combined w/Dining | Flat |
| Dining Room 10.99 x 9.97 m | Combined w/Living | Flat |
| Kitchen 10.59 x 10.59 m | Centre Island | Flat |
| Bedroom 9.97 x 10.99 m | Flat |
Client Remarks
Prime Location in North Oakville. Stunning 1 bedroom/1 Washroom with 9-foot-high Ceilings! Modern finishes and premium laminate flooring throughout. The open-concept kitchen features upgraded stainless steel appliances, an island, and quartz counters with backsplash. Large windows in the living room & bedroom for plenty of natural light. Upgraded washroom with glass shower. Full-size washer & Dryer. Large Balcony. Smart living with a Geothermal system and keyless entry. Conveniently located near grocery stores, hospitals, Go Transit, and highways 407/403. Smart Connect System. Building amenities include: Party Room/ Meeting Room/ Concierge/ Rooftop BBQ terrace, Co-working Space/lounge, Visitor Parking and more. 1 Parking & Locker included.
Property Description
3220 William Coltson Avenue, Oakville, L6H 7X9
Property type
Condo Apartment
Lot size
N/A acres
Style
Apartment
Approx. Area
N/A Sqft
Home Overview
Last check for updates
Virtual tour
N/A
Basement information
None
Building size
N/A
Status
In-Active
Property sub type
Maintenance fee
$N/A
Year built
--
Amenities
Exercise Room
Game Room
Party Room/Meeting Room
Rooftop Deck/Garden
Visitor Parking
Walk around the neighborhood
3220 William Coltson Avenue, Oakville, L6H 7X9Nearby Places

Shally Shi
Sales Representative, Dolphin Realty Inc
English, Mandarin
Residential ResaleProperty ManagementPre Construction
 Walk Score for 3220 William Coltson Avenue
Walk Score for 3220 William Coltson Avenue

Book a Showing
Tour this home with Shally
Frequently Asked Questions about William Coltson Avenue
Recently Sold Homes in Oakville
Check out recently sold properties. Listings updated daily
No Image Found
Local MLS®️ rules require you to log in and accept their terms of use to view certain listing data.
No Image Found
Local MLS®️ rules require you to log in and accept their terms of use to view certain listing data.
No Image Found
Local MLS®️ rules require you to log in and accept their terms of use to view certain listing data.
No Image Found
Local MLS®️ rules require you to log in and accept their terms of use to view certain listing data.
No Image Found
Local MLS®️ rules require you to log in and accept their terms of use to view certain listing data.
No Image Found
Local MLS®️ rules require you to log in and accept their terms of use to view certain listing data.
No Image Found
Local MLS®️ rules require you to log in and accept their terms of use to view certain listing data.
No Image Found
Local MLS®️ rules require you to log in and accept their terms of use to view certain listing data.
See the Latest Listings by Cities
1500+ home for sale in Ontario








