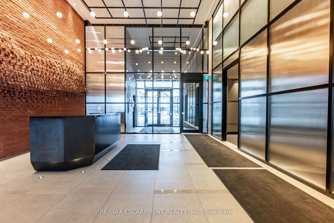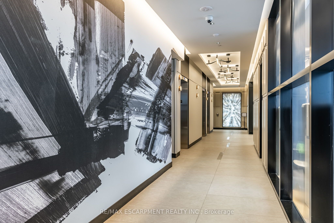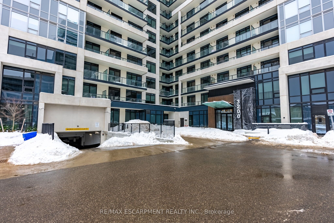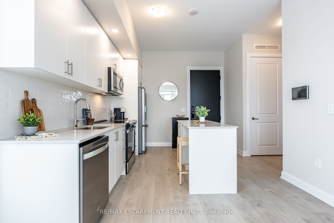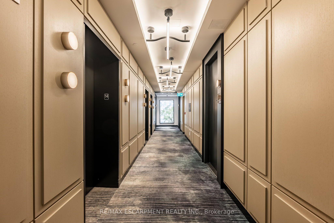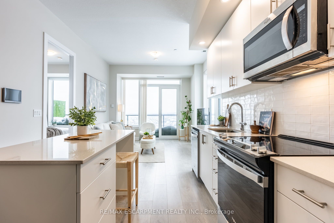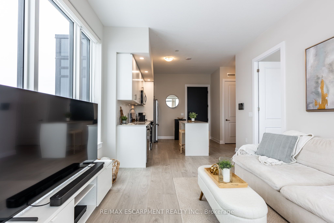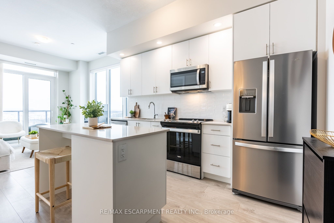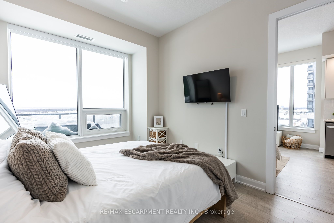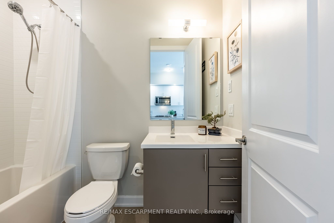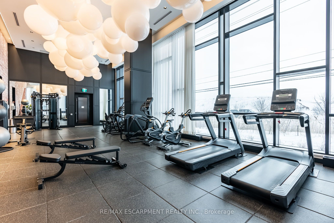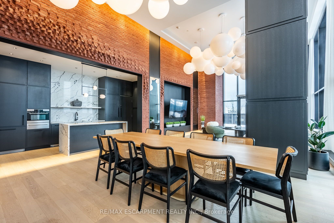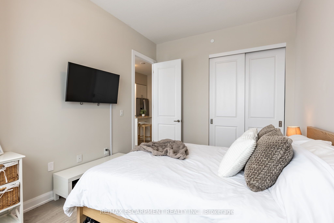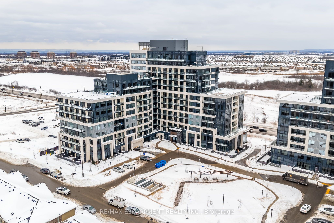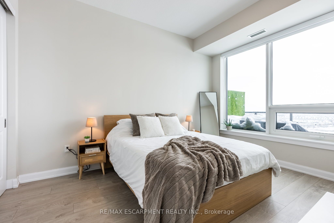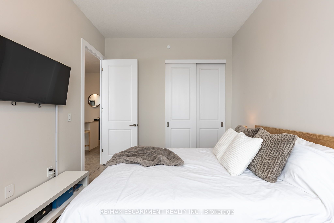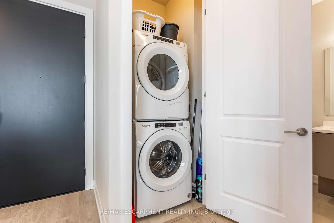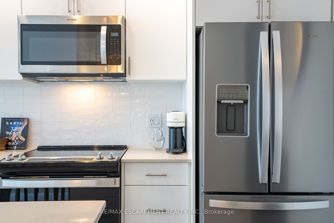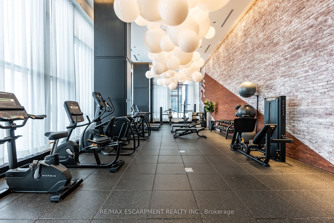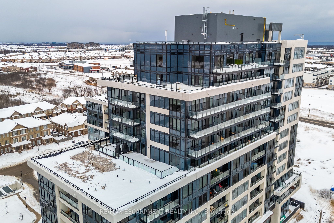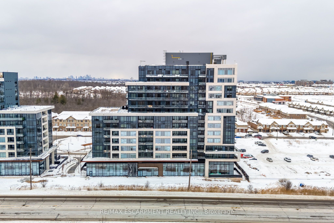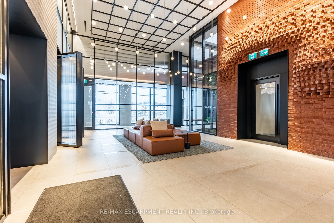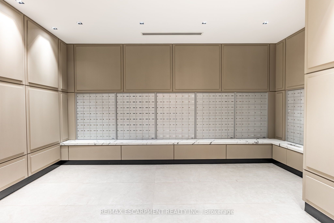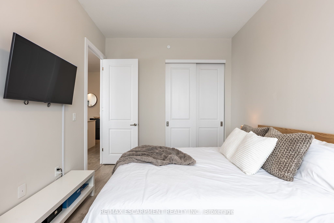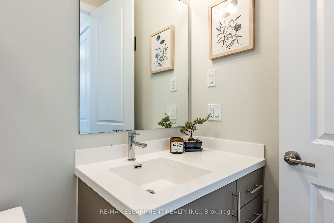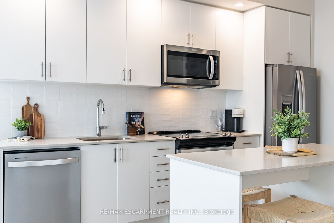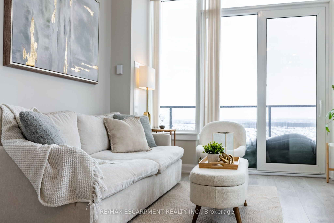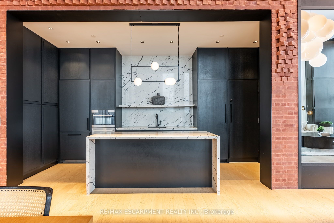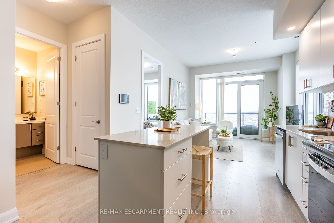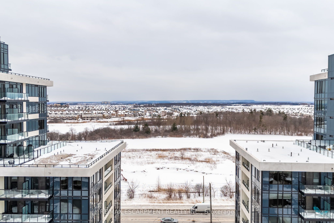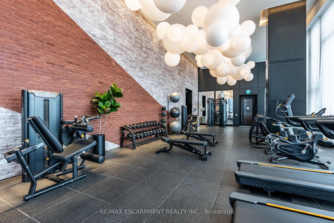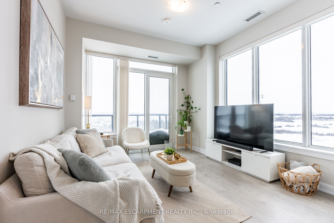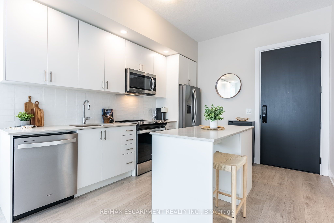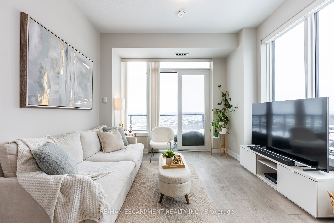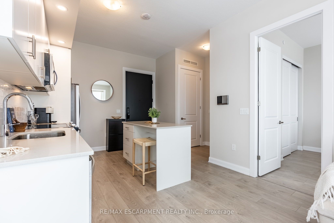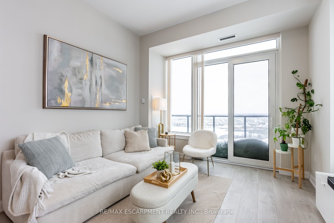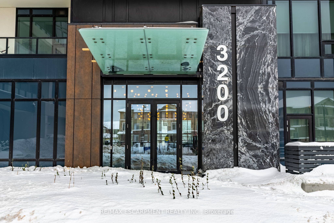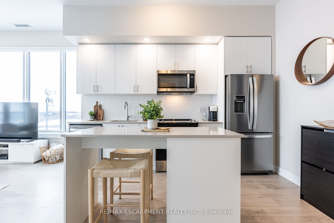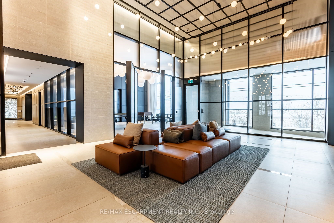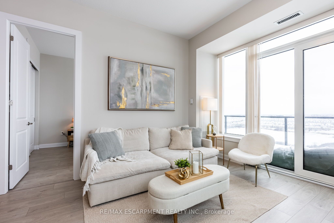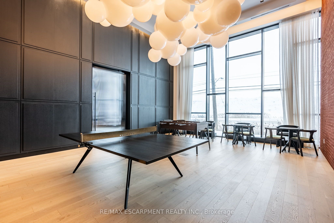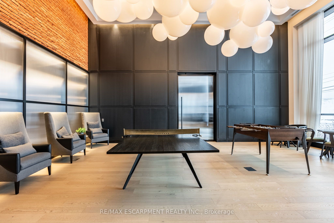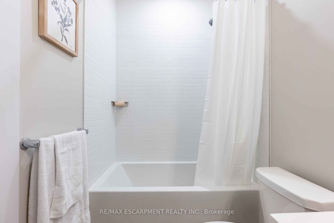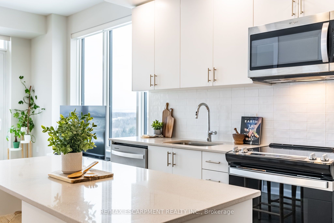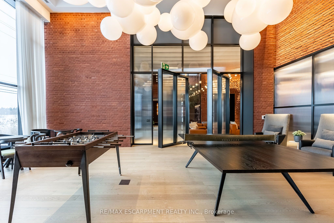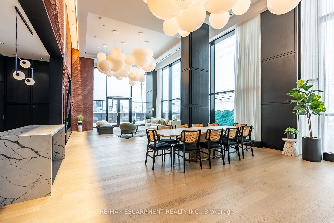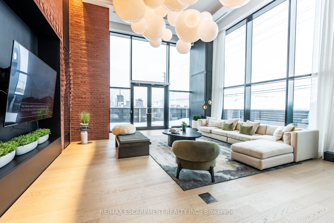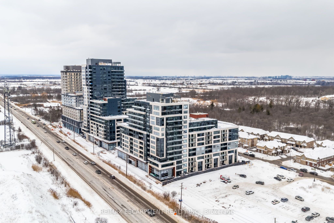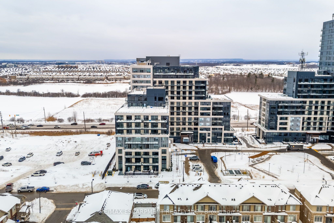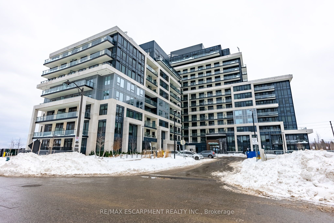
List Price: $569,900 + $581 maint. fee
3200 William Colston Avenue, Oakville, L6H 7W6
- By RE/MAX ESCARPMENT REALTY INC.
Condo Apartment|MLS - #W11984037|Terminated
1 Bed
1 Bath
600-699 Sqft.
Underground Garage
Included in Maintenance Fee:
Common Elements
Building Insurance
CAC
Price comparison with similar homes in Oakville
Compared to 83 similar homes
10.0% Higher↑
Market Avg. of (83 similar homes)
$517,996
Note * Price comparison is based on the similar properties listed in the area and may not be accurate. Consult licences real estate agent for accurate comparison
Room Information
| Room Type | Features | Level |
|---|---|---|
| Kitchen 3.81 x 3.35 m | Carpet Free | Main |
| Living Room 3.66 x 3.61 m | Main | |
| Primary Bedroom 4.27 x 3.05 m | Main |
Client Remarks
This exquisite 1 bed, 1 bath corner unit penthouse offers an unparalleled living experience in the Upper West Side Condos by Branthaven Homes. Step into an open concept layout spanning 600 sq ft, adorned with 10' high ceilings and an abundance of natural light. Situated on the top floor with only 7 units, this gem boasts panoramic views that will take your breath away. The expansive 100 sq ft balcony, perfect for outdoor relaxation, offers enough space for a cozy couch and elegant table set. This corner unit design floods the space with even more sunlight through its numerous windows, framing the contemporary aesthetic beautifully. The bright kitchen features an inviting island for both seating and extra storage, while the spacious bedroom easily accommodates a king-sized bed. The modern bathroom indulges with a deep soaker tub and a stylish vanity, while the in-suite laundry includes a high-efficiency washer and dryer. Unit includes 1 underground parking spot and 1 locker. Building amenities include co-working space, entertainment kitchen & lounge, indoor & outdoor bar, social lounge, rooftop terrace, fitness centre & yoga studio, party room with kitchen, pet wash station, and concierge attended lobby cater to every aspect of a vibrant lifestyle. This unit encapsulates opulence, practicality, and the promise of an exceptional lifestyle.
Property Description
3200 William Colston Avenue, Oakville, L6H 7W6
Property type
Condo Apartment
Lot size
N/A acres
Style
Apartment
Approx. Area
N/A Sqft
Home Overview
Last check for updates
Virtual tour
N/A
Basement information
None
Building size
N/A
Status
In-Active
Property sub type
Maintenance fee
$581.41
Year built
--
Amenities
Concierge
Exercise Room
Game Room
Gym
Party Room/Meeting Room
Rooftop Deck/Garden
Walk around the neighborhood
3200 William Colston Avenue, Oakville, L6H 7W6Nearby Places

Shally Shi
Sales Representative, Dolphin Realty Inc
English, Mandarin
Residential ResaleProperty ManagementPre Construction
Mortgage Information
Estimated Payment
$0 Principal and Interest
 Walk Score for 3200 William Colston Avenue
Walk Score for 3200 William Colston Avenue

Book a Showing
Tour this home with Shally
Frequently Asked Questions about William Colston Avenue
Recently Sold Homes in Oakville
Check out recently sold properties. Listings updated daily
No Image Found
Local MLS®️ rules require you to log in and accept their terms of use to view certain listing data.
No Image Found
Local MLS®️ rules require you to log in and accept their terms of use to view certain listing data.
No Image Found
Local MLS®️ rules require you to log in and accept their terms of use to view certain listing data.
No Image Found
Local MLS®️ rules require you to log in and accept their terms of use to view certain listing data.
No Image Found
Local MLS®️ rules require you to log in and accept their terms of use to view certain listing data.
No Image Found
Local MLS®️ rules require you to log in and accept their terms of use to view certain listing data.
No Image Found
Local MLS®️ rules require you to log in and accept their terms of use to view certain listing data.
No Image Found
Local MLS®️ rules require you to log in and accept their terms of use to view certain listing data.
See the Latest Listings by Cities
1500+ home for sale in Ontario
