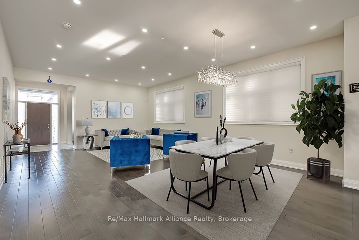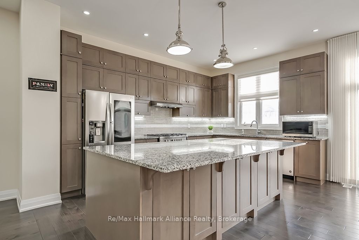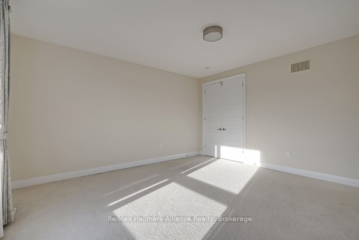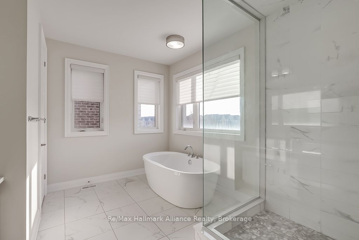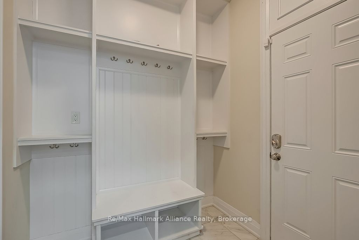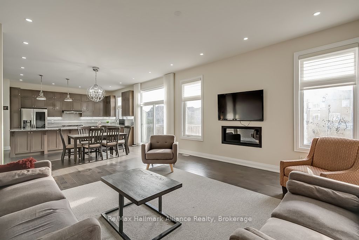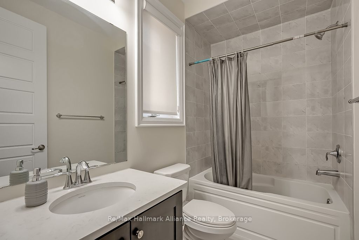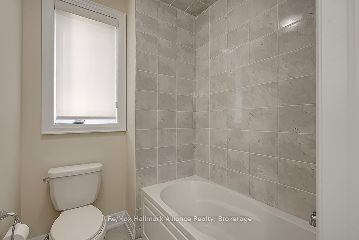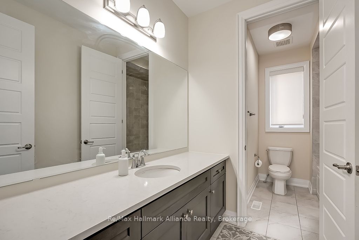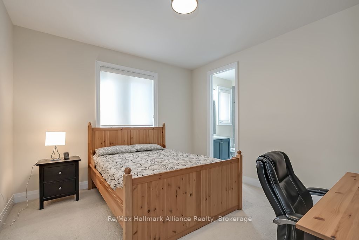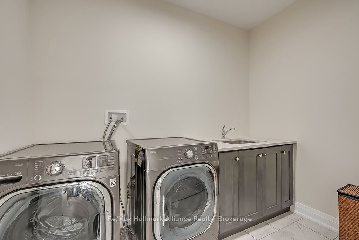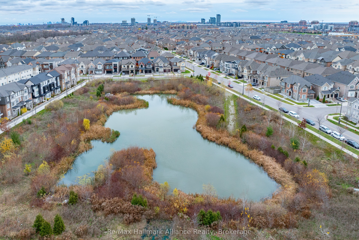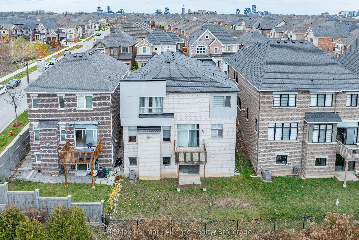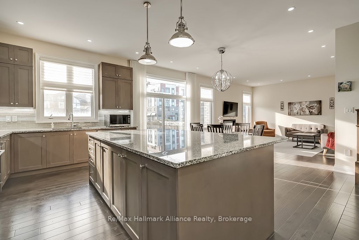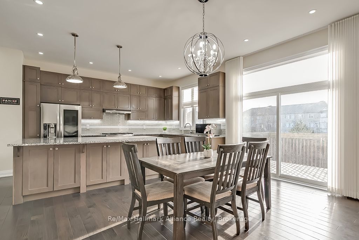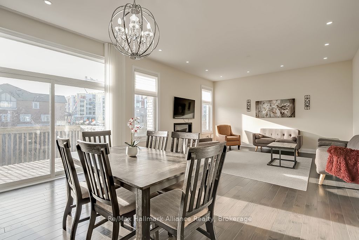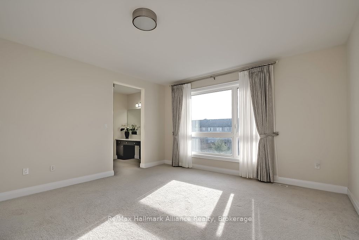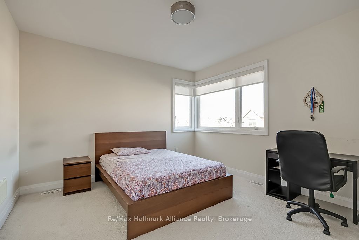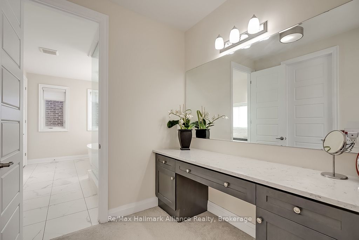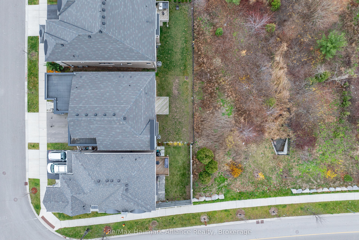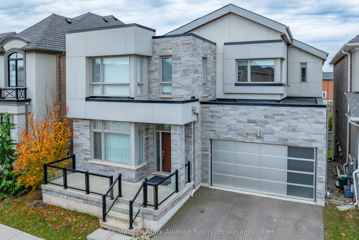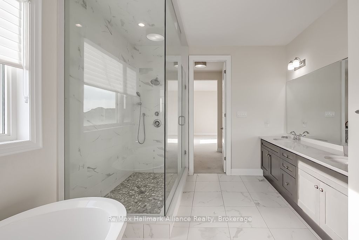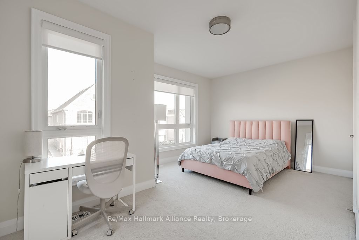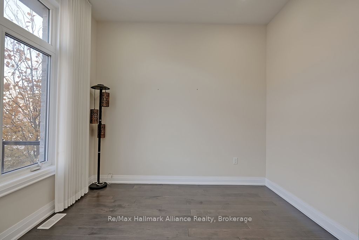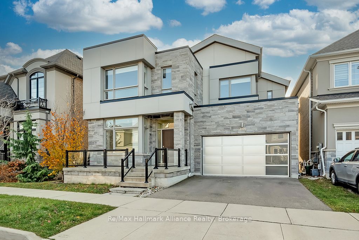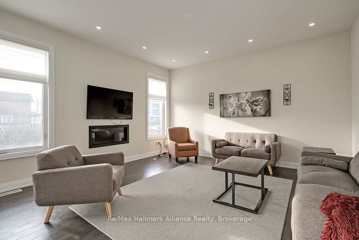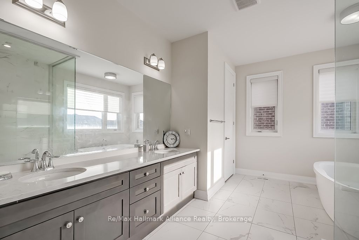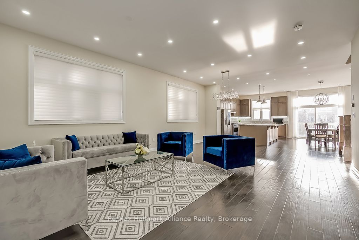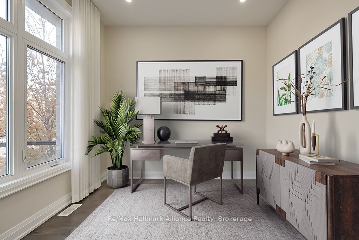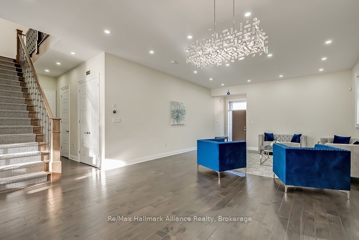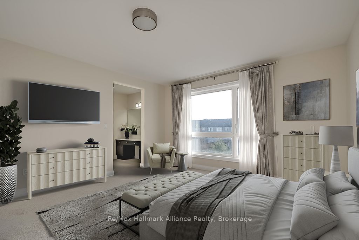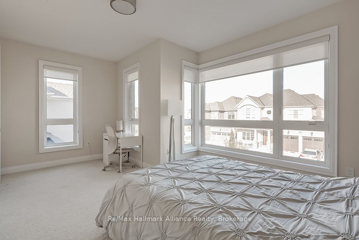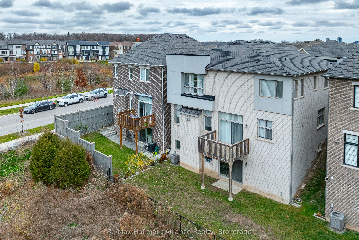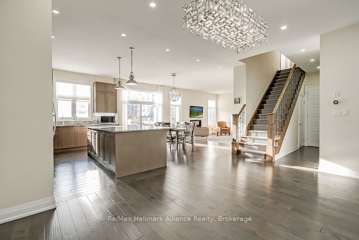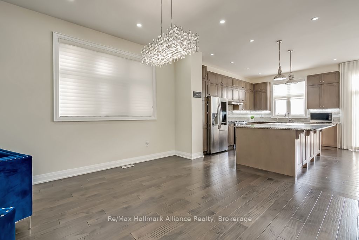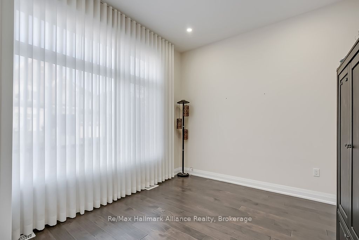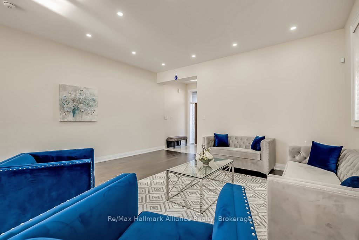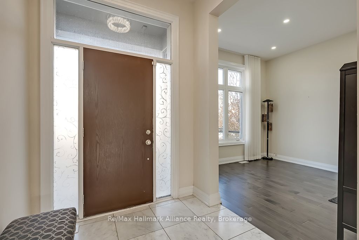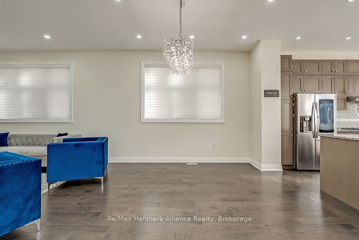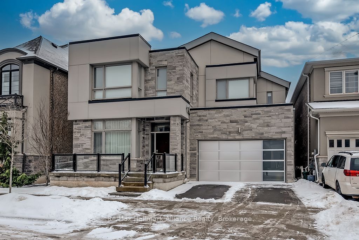
List Price: $2,049,900 5% reduced
3186 Hines Drive, Oakville, L6M 0Z9
- By Re/Max Hallmark Alliance Realty
Detached|MLS - #W11946040|Price Change
4 Bed
4 Bath
3000-3500 Sqft.
Attached Garage
Price comparison with similar homes in Oakville
Compared to 100 similar homes
-7.6% Lower↓
Market Avg. of (100 similar homes)
$2,217,543
Note * Price comparison is based on the similar properties listed in the area and may not be accurate. Consult licences real estate agent for accurate comparison
Room Information
| Room Type | Features | Level |
|---|---|---|
| Living Room 3.65 x 3.65 m | Hardwood Floor | Main |
| Dining Room 4.26 x 4.26 m | Hardwood Floor | Main |
| Kitchen 3.07 x 4.57 m | Stainless Steel Appl, Granite Counters, Breakfast Bar | Main |
| Primary Bedroom 4.57 x 4.87 m | 5 Pc Ensuite, Walk-In Closet(s) | Second |
| Bedroom 2 3.9 x 3.96 m | Second | |
| Bedroom 3 3.07 x 3.65 m | Second | |
| Bedroom 4 3.65 x 3.96 m | 4 Pc Ensuite | Second |
Client Remarks
Welcome to Your Dream Family Home in Glenorchy, Oakville. Discover this stunning family retreat in the prestigious Glenorchy neighborhood of Oakville, boasting 3,333 square feet of elegant above-grade living space. With four generously sized bedrooms, 3.5 beautifully appointed bathrooms, and a spacious double-car garage, this home is designed to meet the needs of modern family living. Backing onto a tranquil ravine, the property offers unmatched privacy and picturesque views of nature. The main floor impresses with its open-concept layout and soaring 10-foot ceilings, creating a perfect flow for both everyday living and entertaining. The chefs kitchen is a highlight, featuring stainless steel appliances, an impressive island, and a bright breakfast area that opens onto a deck overlooking your serene backyard oasis. Adjacent to the kitchen, the family room invites relaxation with its cozy gas fireplace. Completing the main level are a formal living and dining area, a functional mudroom with built-ins, and a bright home office ideal for remote work. Upstairs, luxury and comfort take center stage. The primary suite offers a spa-inspired ensuite and a walk-in closet, providing a private haven. Three additional bedrooms, each with large windows that capture beautiful views, include one with its own semi-ensuite, while the other two share a stylish 4-piece bathroom. An upstairs laundry room adds convenience to your daily routine. The walk-out basement, filled with natural light through patio doors and large windows, is a blank canvas with a rough-in for an additional bathroom ready for you to create the perfect recreation or living space to suit your needs. Located close to top-rated schools, parks, and essential amenities, this exceptional home perfectly blends comfort, style, and location. Dont miss your chance to own this rare gem in one of Oakville's most sought-after neighbourhoods. Schedule your private tour today!
Property Description
3186 Hines Drive, Oakville, L6M 0Z9
Property type
Detached
Lot size
< .50 acres
Style
2-Storey
Approx. Area
N/A Sqft
Home Overview
Last check for updates
Virtual tour
N/A
Basement information
Walk-Out,Unfinished
Building size
N/A
Status
In-Active
Property sub type
Maintenance fee
$N/A
Year built
--
Walk around the neighborhood
3186 Hines Drive, Oakville, L6M 0Z9Nearby Places

Shally Shi
Sales Representative, Dolphin Realty Inc
English, Mandarin
Residential ResaleProperty ManagementPre Construction
Mortgage Information
Estimated Payment
$0 Principal and Interest
 Walk Score for 3186 Hines Drive
Walk Score for 3186 Hines Drive

Book a Showing
Tour this home with Shally
Frequently Asked Questions about Hines Drive
Recently Sold Homes in Oakville
Check out recently sold properties. Listings updated daily
No Image Found
Local MLS®️ rules require you to log in and accept their terms of use to view certain listing data.
No Image Found
Local MLS®️ rules require you to log in and accept their terms of use to view certain listing data.
No Image Found
Local MLS®️ rules require you to log in and accept their terms of use to view certain listing data.
No Image Found
Local MLS®️ rules require you to log in and accept their terms of use to view certain listing data.
No Image Found
Local MLS®️ rules require you to log in and accept their terms of use to view certain listing data.
No Image Found
Local MLS®️ rules require you to log in and accept their terms of use to view certain listing data.
No Image Found
Local MLS®️ rules require you to log in and accept their terms of use to view certain listing data.
No Image Found
Local MLS®️ rules require you to log in and accept their terms of use to view certain listing data.
Check out 100+ listings near this property. Listings updated daily
See the Latest Listings by Cities
1500+ home for sale in Ontario
