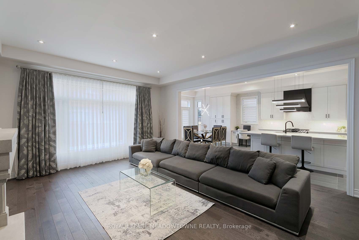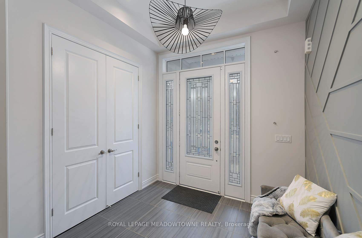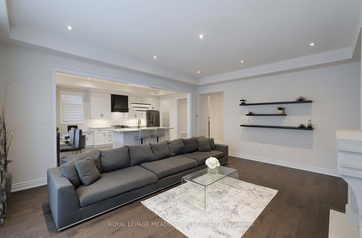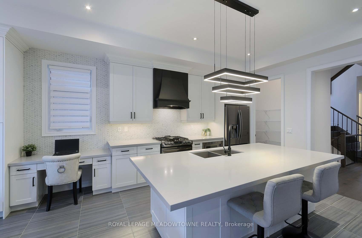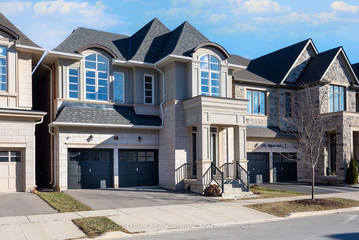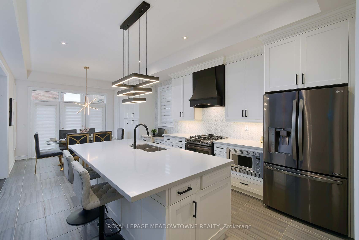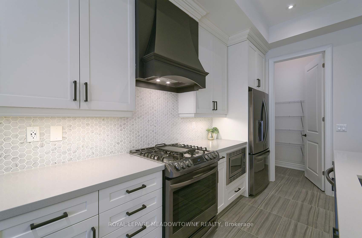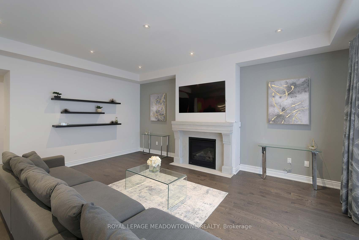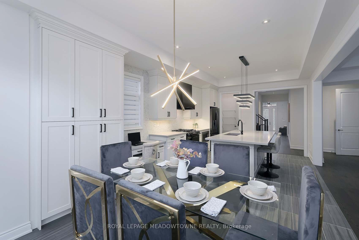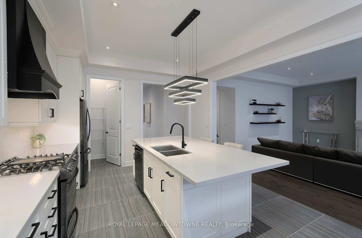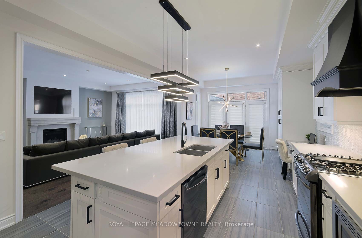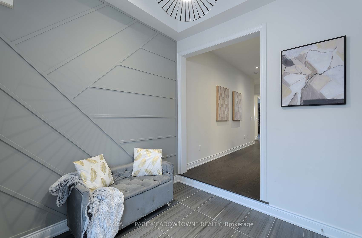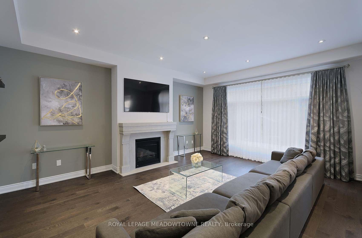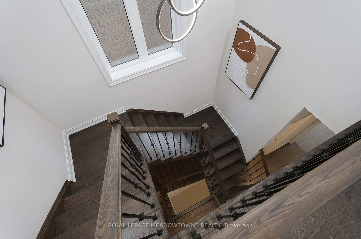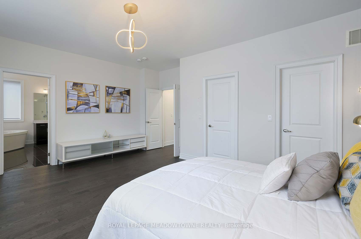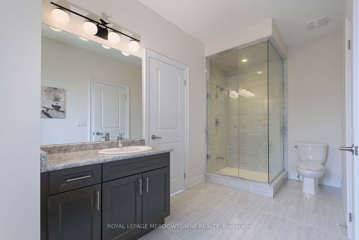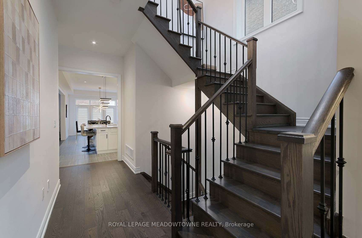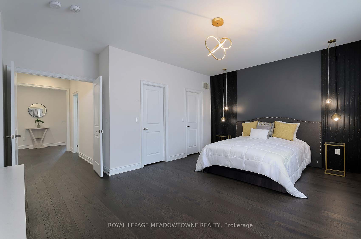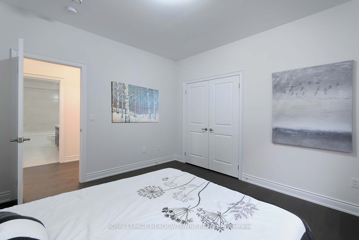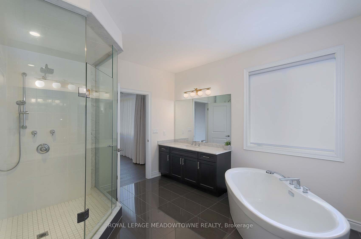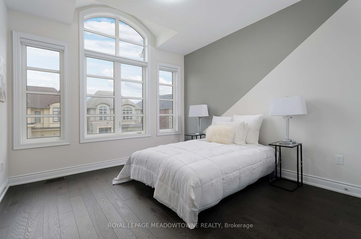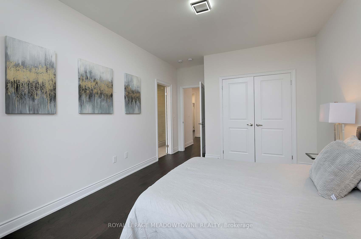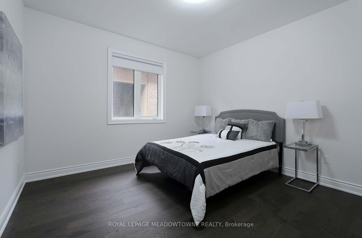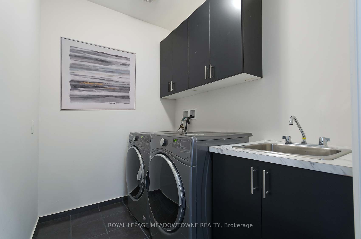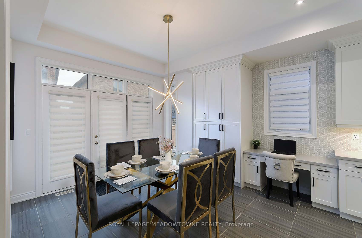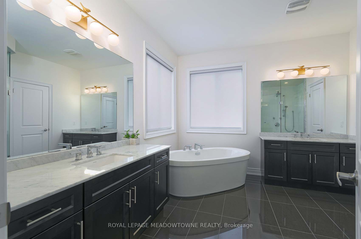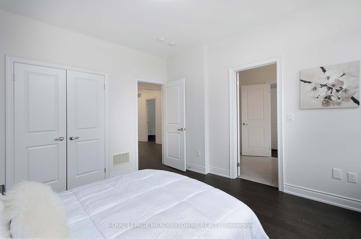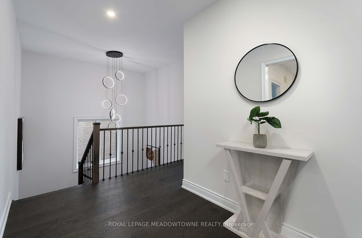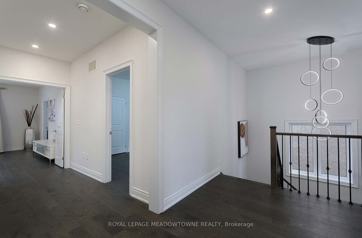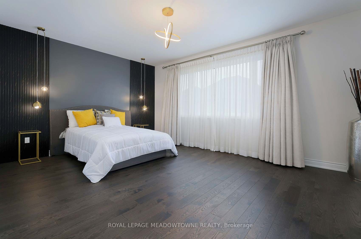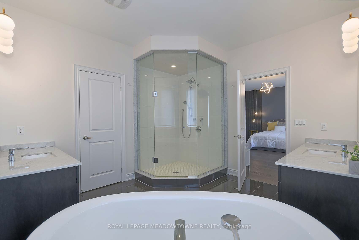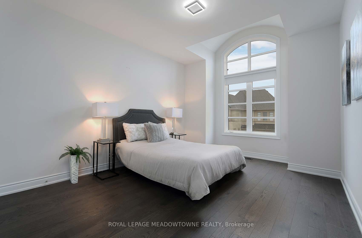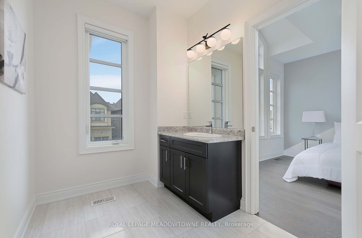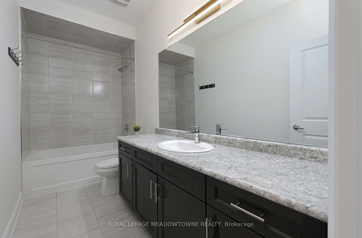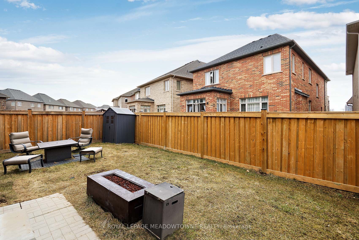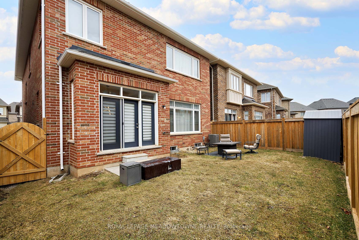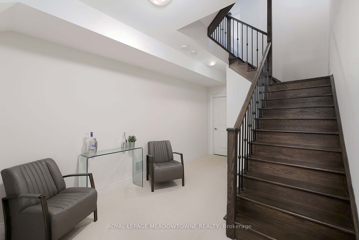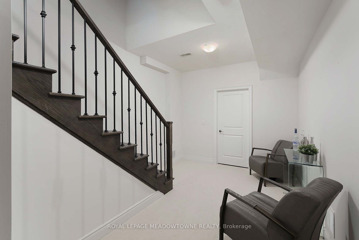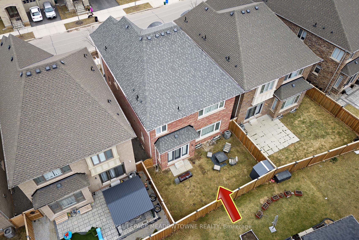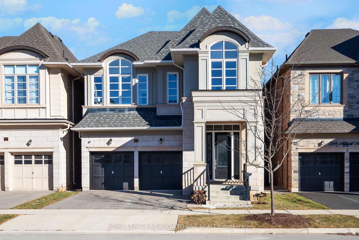
List Price: $1,999,999
3173 Millicent Avenue, Oakville, L6H 0V2
- By ROYAL LEPAGE MEADOWTOWNE REALTY
Detached|MLS - #W12049181|New
4 Bed
4 Bath
3000-3500 Sqft.
Lot Size: 38.06 x 89.9 Feet
Attached Garage
Price comparison with similar homes in Oakville
Compared to 104 similar homes
-10.9% Lower↓
Market Avg. of (104 similar homes)
$2,245,876
Note * Price comparison is based on the similar properties listed in the area and may not be accurate. Consult licences real estate agent for accurate comparison
Room Information
| Room Type | Features | Level |
|---|---|---|
| Dining Room 4.27 x 4.12 m | Pantry, W/O To Yard, Pot Lights | Main |
| Kitchen 4.12 x 3.66 m | Stone Counters, Modern Kitchen, Open Concept | Main |
| Primary Bedroom 5.49 x 4.12 m | Hardwood Floor, 5 Pc Ensuite, Walk-In Closet(s) | Second |
| Bedroom 2 3.96 x 3.35 m | Hardwood Floor, Semi Ensuite, Large Closet | Second |
| Bedroom 3 3.96 x 3.45 m | Hardwood Floor, Semi Ensuite, Large Window | Second |
| Bedroom 4 3.96 x 3.66 m | Hardwood Floor, 4 Pc Ensuite, Large Closet | Second |
Client Remarks
Client RemarksWelcome to your dream home in the heart of Oakville! This stunning property is located near Sixth Line and Dundas. From the moment you step inside, you're greeted by a bright and inviting foyer that sets the tone for the elegance throughout the home. The main floor is a true showstopper with its 10-foot ceilings that create a sense of openness and luxury. Imagine relaxing in the spacious living room perfect for cozy evenings or hosting family and friends. And the gourmet kitchen? It's a chefs paradise, featuring high-end appliances, sleek finishes, and plenty of counter space to make every meal preparation a joy. The adjoining dining area is ideal for everything from casual breakfasts to elegant dinner parties. Upstairs, you'll find four generously sized bedrooms, each designed with comfort in mind. The 9-foot ceilings on this level keep the spaces feeling bright and airy. With four beautifully appointed bathrooms, mornings will always run smoothly, and everyone in the family will have their own space to unwind. Located in an up-and-coming development area in Oakville, you're surrounded by luxury new-builds that are adding incredible value to this neighborhood. It's the perfect blend of modern living and long-term potential. This home truly speaks for itself with its space, elegance, and unbeatable location. Lets make this your dream home!
Property Description
3173 Millicent Avenue, Oakville, L6H 0V2
Property type
Detached
Lot size
N/A acres
Style
2-Storey
Approx. Area
N/A Sqft
Home Overview
Last check for updates
Virtual tour
N/A
Basement information
Partially Finished
Building size
N/A
Status
In-Active
Property sub type
Maintenance fee
$N/A
Year built
--
Walk around the neighborhood
3173 Millicent Avenue, Oakville, L6H 0V2Nearby Places

Angela Yang
Sales Representative, ANCHOR NEW HOMES INC.
English, Mandarin
Residential ResaleProperty ManagementPre Construction
Mortgage Information
Estimated Payment
$0 Principal and Interest
 Walk Score for 3173 Millicent Avenue
Walk Score for 3173 Millicent Avenue

Book a Showing
Tour this home with Angela
Frequently Asked Questions about Millicent Avenue
Recently Sold Homes in Oakville
Check out recently sold properties. Listings updated daily
See the Latest Listings by Cities
1500+ home for sale in Ontario
