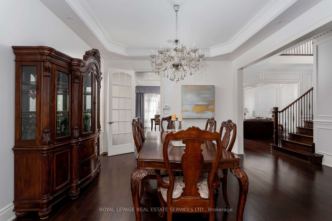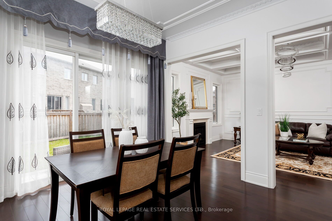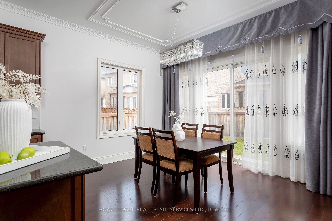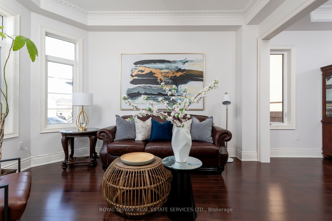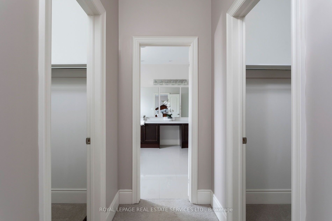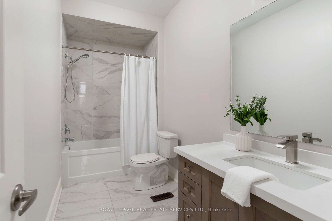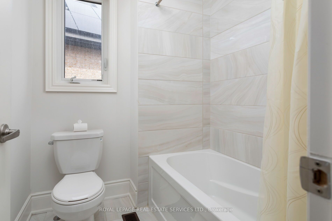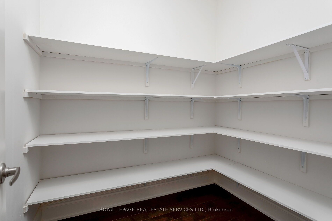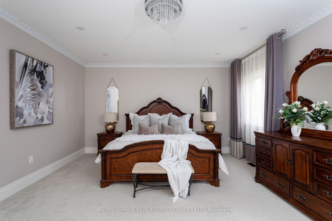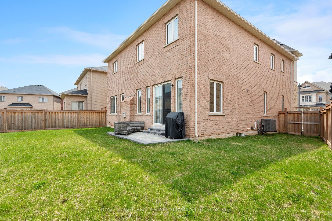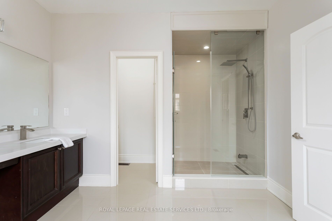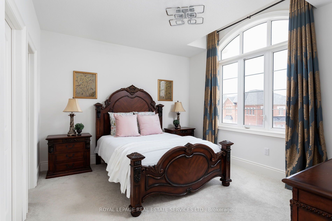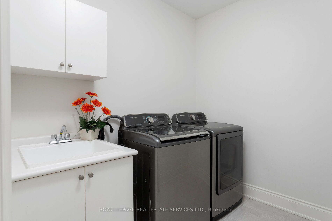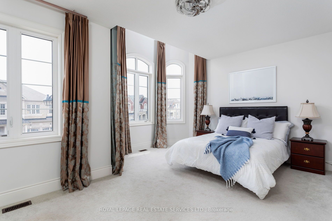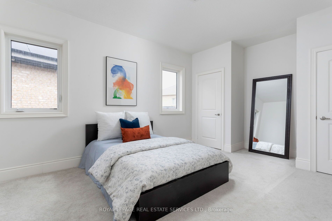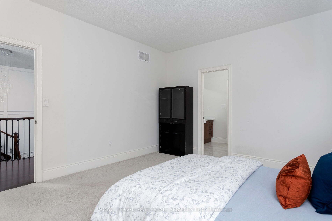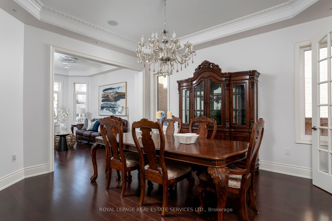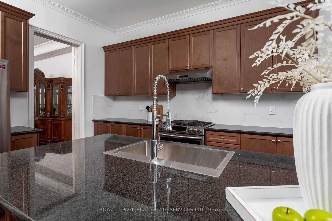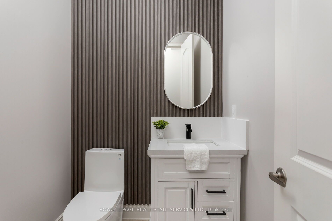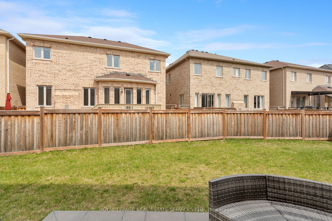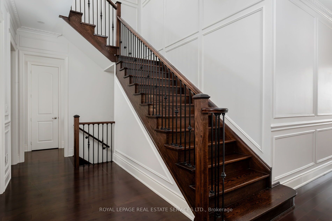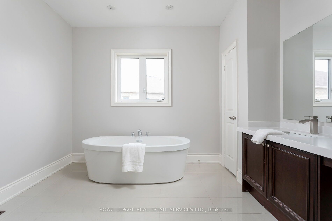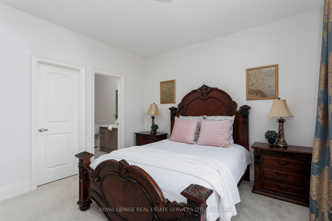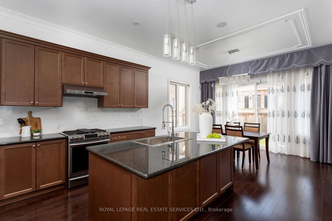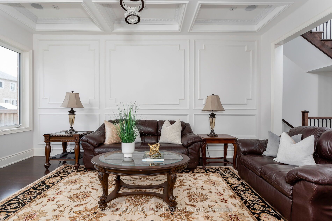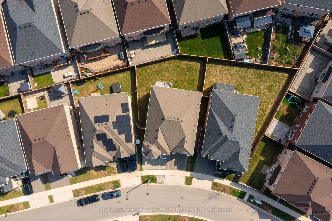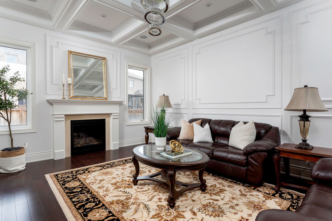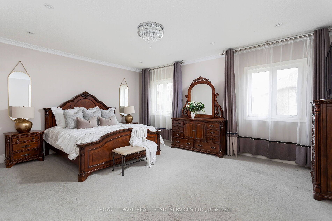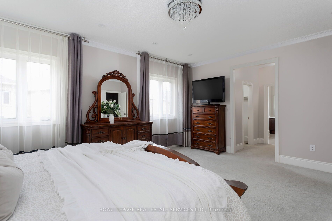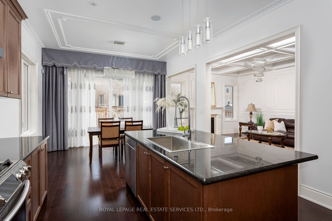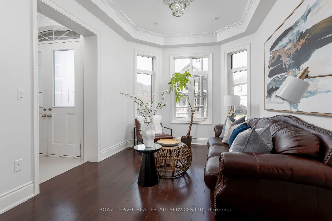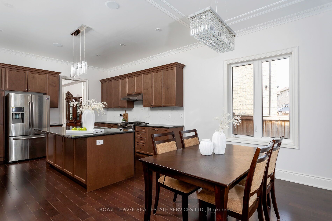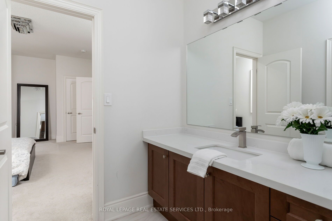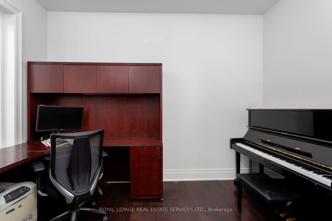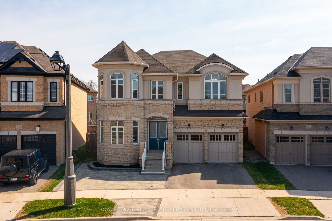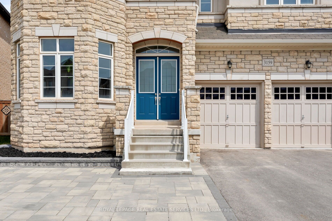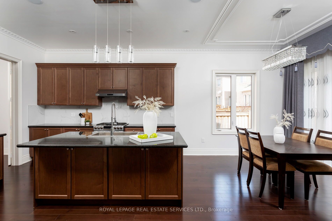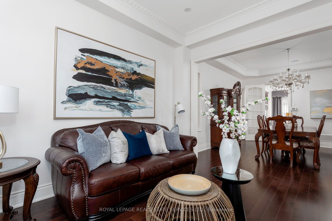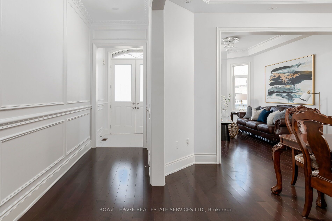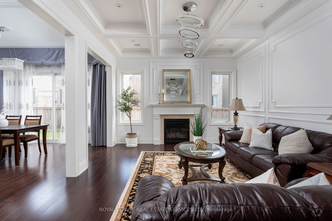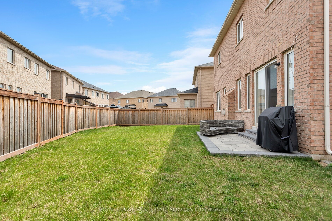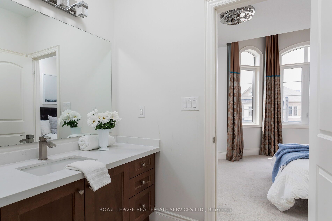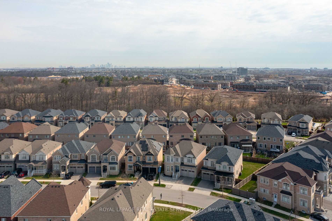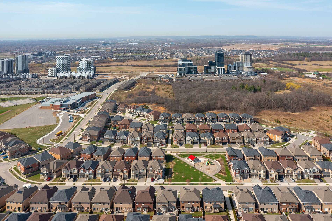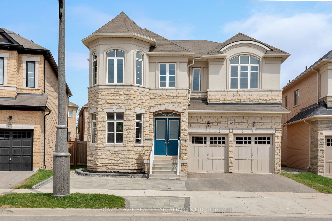
List Price: $2,398,000
3159 William Rose Way, Oakville, L6H 0T3
- By ROYAL LEPAGE REAL ESTATE SERVICES LTD.
Detached|MLS - #W12105302|New
4 Bed
4 Bath
3500-5000 Sqft.
Lot Size: 43.11 x 102.81 Feet
Attached Garage
Price comparison with similar homes in Oakville
Compared to 100 similar homes
6.5% Higher↑
Market Avg. of (100 similar homes)
$2,250,903
Note * Price comparison is based on the similar properties listed in the area and may not be accurate. Consult licences real estate agent for accurate comparison
Room Information
| Room Type | Features | Level |
|---|---|---|
| Living Room 4.27 x 3.35 m | Hardwood Floor | Main |
| Dining Room 4.62 x 4.01 m | Hardwood Floor, Crown Moulding | Main |
| Kitchen 4.01 x 3.76 m | Pantry, Centre Island, Granite Counters | Main |
| Primary Bedroom 5.64 x 4.72 m | Double Doors, Walk-In Closet(s), Pot Lights | Second |
| Bedroom 2 4.27 x 3.66 m | Broadloom, Walk-In Closet(s) | Second |
| Bedroom 3 5.49 x 3.05 m | Broadloom, Large Closet | Second |
| Bedroom 4 4.27 x 4.11 m | Broadloom, Large Closet | Second |
Client Remarks
Welcome to sought-after Joshua Meadows, one of North Oakvilles newest communities, where elegant suburban living blends seamlessly with the serenity of nearby parks & nature trails. Enjoy walkable access to school, green spaces, & the vibrant Uptown Core, with big box stores, dining, & essential services, plus quick connections to the 407 & 403 for effortless commuting. This luxurious 4-bedroom, 3.5- bath home sits on a premium pie-shaped lot with 65 feet across the back, offering upscale curb appeal with a stone & stucco façade, Palladian windows, rich architectural details, & an extended stone patio next to the double driveway. The sun-filled, fully fenced backyard features a professionally installed stone patio & expansive green space perfect for outdoor living & entertaining. Inside, 10-foot & 9-foot, tray & coffered ceilings, walnut-stained maple hardwood floors, custom crown & wall mouldings, built-in speakers, upgraded light fixtures, & abundant natural light create an elegant ambiance. The formal living & dining rooms are ideal for hosting, and the chef-inspired kitchen boasts premium cabinetry, granite counters, slab backsplash, stainless steel appliances, a large centre island with breakfast bar, & a bright breakfast area with patio access. A family room with a coffered (waffle) ceiling & a gas fireplace, a private main-floor library, chic powder room, & mudroom with access to the attached double garage, enhance style & functionality. Upstairs, the primary suite offers 2 walk-in closets & a spa-like 5-piece ensuite with a freestanding soaker tub & glass shower. Three additional bedrooms2 with partial cathedral ceilings include a private ensuite for one & a shared 4-piece bath for the other two, all designed for ultimate comfort & style.8.5' bsmt ceiling.
Property Description
3159 William Rose Way, Oakville, L6H 0T3
Property type
Detached
Lot size
< .50 acres
Style
2-Storey
Approx. Area
N/A Sqft
Home Overview
Last check for updates
Virtual tour
N/A
Basement information
Full,Unfinished
Building size
N/A
Status
In-Active
Property sub type
Maintenance fee
$N/A
Year built
2025
Walk around the neighborhood
3159 William Rose Way, Oakville, L6H 0T3Nearby Places

Angela Yang
Sales Representative, ANCHOR NEW HOMES INC.
English, Mandarin
Residential ResaleProperty ManagementPre Construction
Mortgage Information
Estimated Payment
$0 Principal and Interest
 Walk Score for 3159 William Rose Way
Walk Score for 3159 William Rose Way

Book a Showing
Tour this home with Angela
Frequently Asked Questions about William Rose Way
Recently Sold Homes in Oakville
Check out recently sold properties. Listings updated daily
See the Latest Listings by Cities
1500+ home for sale in Ontario
