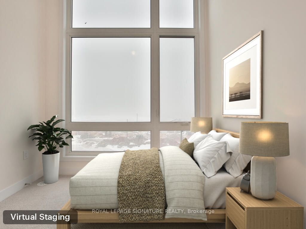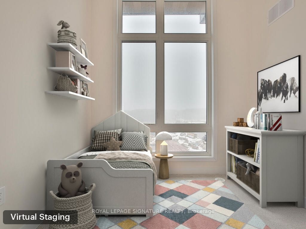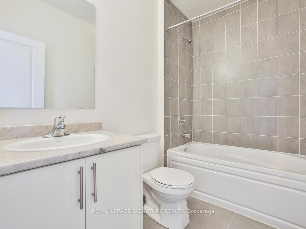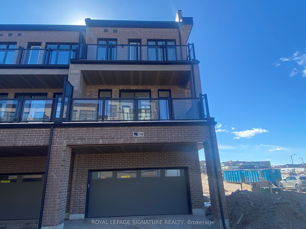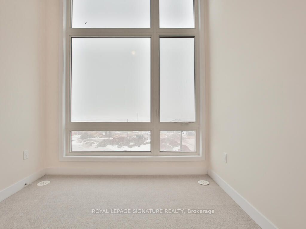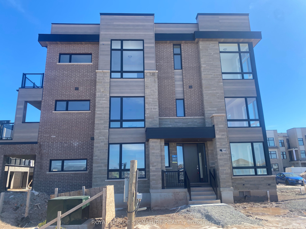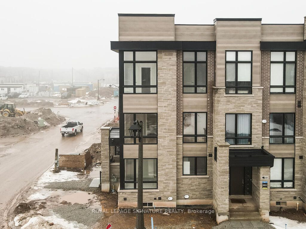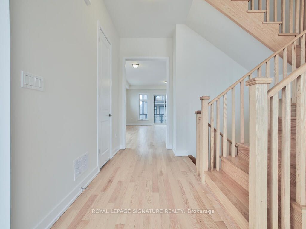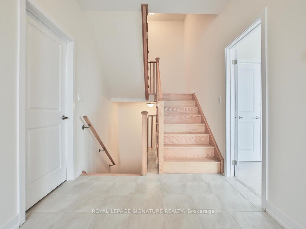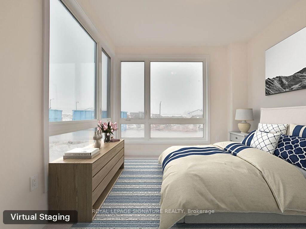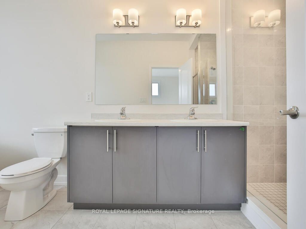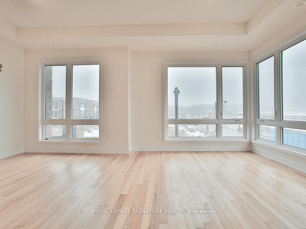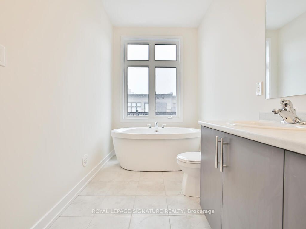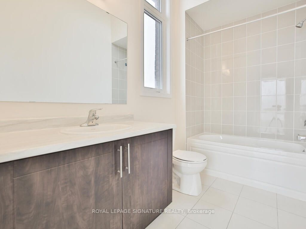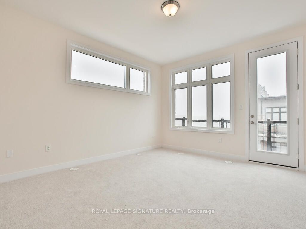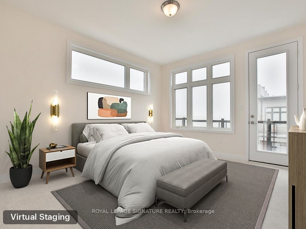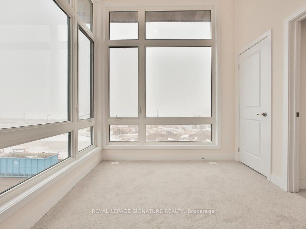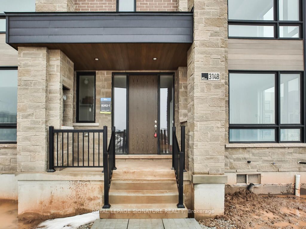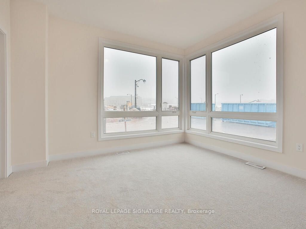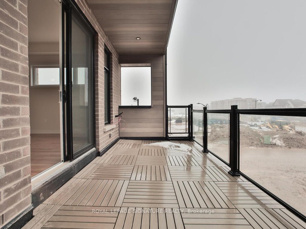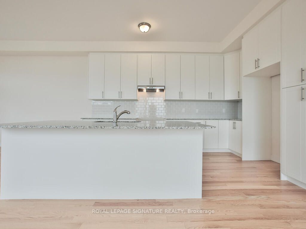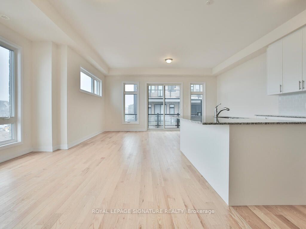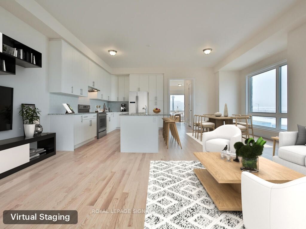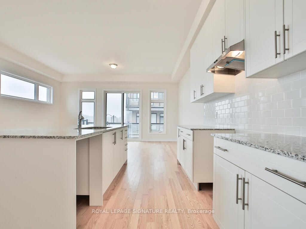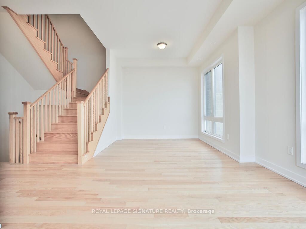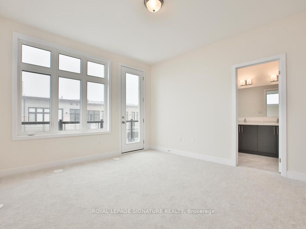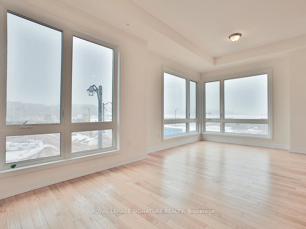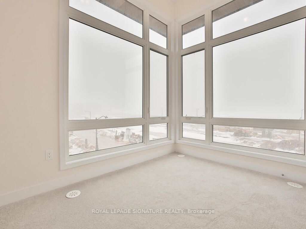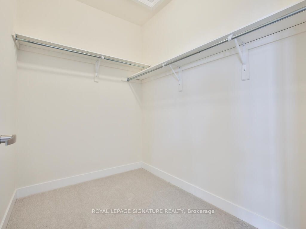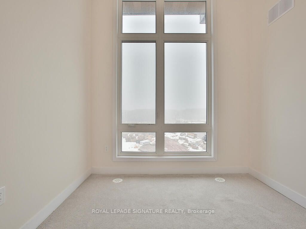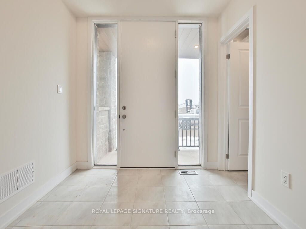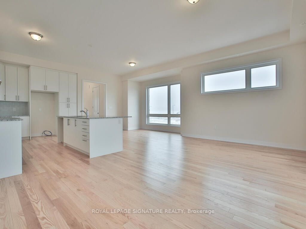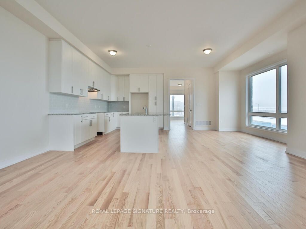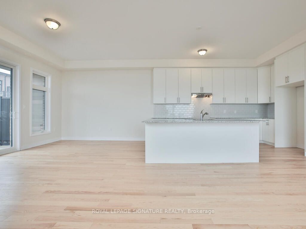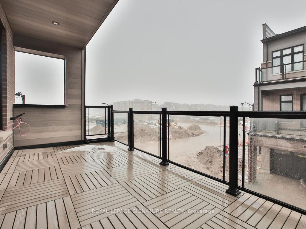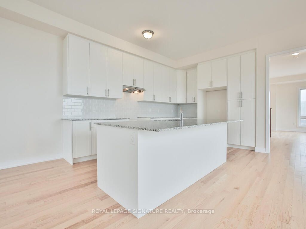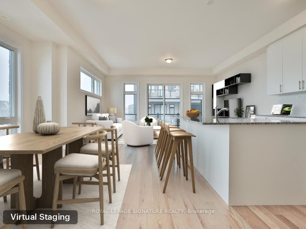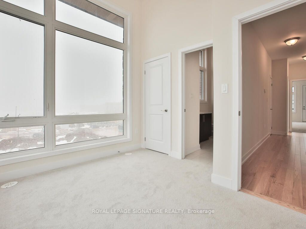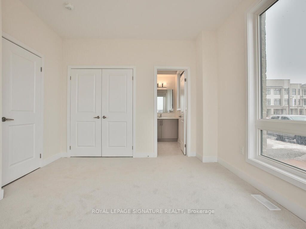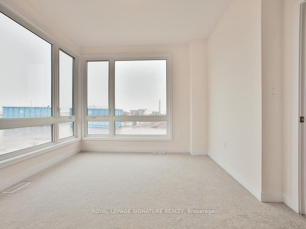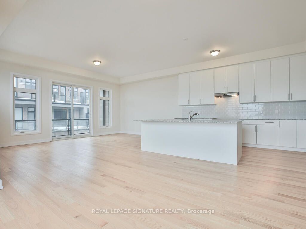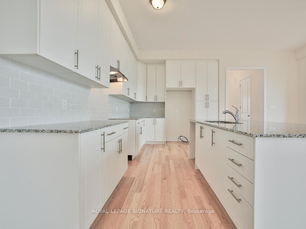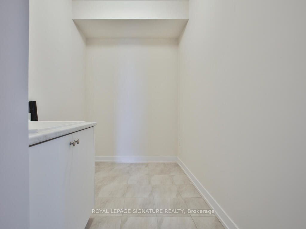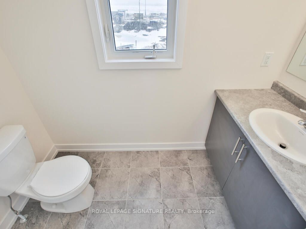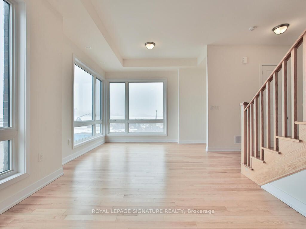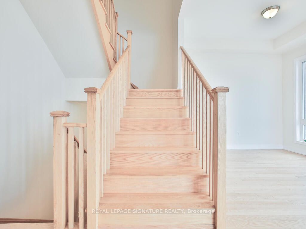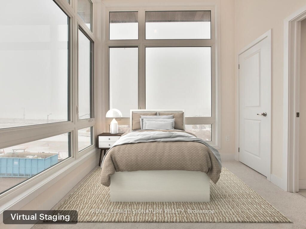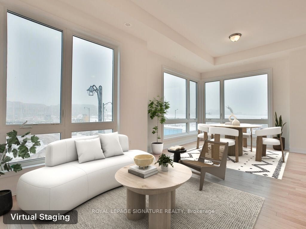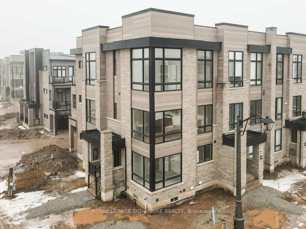
List Price: $1,493,000 6% reduced
3148 Perkins Way, Oakville, L6H 7Z1
- By ROYAL LEPAGE SIGNATURE REALTY
Att/Row/Townhouse|MLS - #W12005010|Price Change
5 Bed
5 Bath
2500-3000 Sqft.
Lot Size: 19.04 x 45.97 Feet
Attached Garage
Price comparison with similar homes in Oakville
Compared to 1 similar home
-10.6% Lower↓
Market Avg. of (1 similar homes)
$1,670,000
Note * Price comparison is based on the similar properties listed in the area and may not be accurate. Consult licences real estate agent for accurate comparison
Room Information
| Room Type | Features | Level |
|---|---|---|
| Primary Bedroom 3.71 x 4.01 m | 5 Pc Ensuite, Walk-In Closet(s), W/O To Terrace | Third |
| Bedroom 5 3.71 x 3.4 m | 3 Pc Ensuite, Broadloom, Closet | Ground |
| Kitchen 2.97 x 4.5 m | Hardwood Floor, Granite Counters | Main |
| Living Room 6.1 x 3.35 m | Combined w/Dining, Hardwood Floor | Main |
| Dining Room 6.1 x 3.35 m | Combined w/Living, Hardwood Floor | Second |
| Bedroom 2 2.74 x 2.69 m | Broadloom, Closet | Third |
| Bedroom 3 3.25 x 2.69 m | Broadloom, 4 Pc Ensuite, Closet | Third |
| Bedroom 4 2.74 x 2.44 m | Broadloom, Closet | Third |
Client Remarks
Spectacular Executive End & Corner Unit Townhome in Oakville's Prestigious Joshua Meadows Community, offers the perfect blend of luxury, space, and convenience, ideally suited for a Large Family this exceptional 5-bedroom, 4.5-bathroom residence presents 2,548 sq. ft. of beautifully appointed living space, featuring expansive rooms and an abundance of natural light throughout. Key Features Include: Spacious Layout: Generously sized bedrooms, including a ground-level 5th Bedroom with a 3Pc En-suite bath, provide ample room for family living and privacy. Luxurious Design: 9-foot ceilings on the ground floor & Third Level, 10-foot ceilings on the Main Level, Smooth ceilings throughout create a sense of grandeur and openness. Open Concept Gourmet Kitchen offers Granite countertops, a large Central Island with a flush breakfast bar. A walkout to a private huge Terrace offers an ideal space for outdoor dining and entertaining. Elegant Hardwood Floors extend throughout the Third-floor hall and landing, as well as the main floor, enhancing the homes sophisticated appeal. Elegant Hardwood Stairwells with modern square pickets. The upper-level Primary Bedroom, featuring a private terrace, a luxurious 5-piece En-suite with a Standalone Tub, large Glass Shower, and a spacious walk-in Closet. Double Car Garage with Garage Door Entrance to a wide Laundry/Mud Room. Perfectly located near Commercial Plazas, Shopping Centre, Trails, and major highways 407, 403 & QEW. This home provides both tranquility and easy access to everything Oakville has to offer.
Property Description
3148 Perkins Way, Oakville, L6H 7Z1
Property type
Att/Row/Townhouse
Lot size
N/A acres
Style
3-Storey
Approx. Area
N/A Sqft
Home Overview
Last check for updates
Virtual tour
N/A
Basement information
Unfinished
Building size
N/A
Status
In-Active
Property sub type
Maintenance fee
$N/A
Year built
--
Walk around the neighborhood
3148 Perkins Way, Oakville, L6H 7Z1Nearby Places

Angela Yang
Sales Representative, ANCHOR NEW HOMES INC.
English, Mandarin
Residential ResaleProperty ManagementPre Construction
Mortgage Information
Estimated Payment
$0 Principal and Interest
 Walk Score for 3148 Perkins Way
Walk Score for 3148 Perkins Way

Book a Showing
Tour this home with Angela
Frequently Asked Questions about Perkins Way
Recently Sold Homes in Oakville
Check out recently sold properties. Listings updated daily
See the Latest Listings by Cities
1500+ home for sale in Ontario
