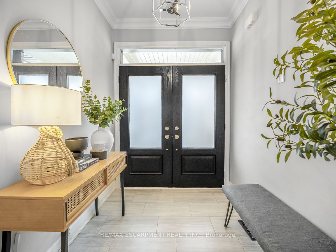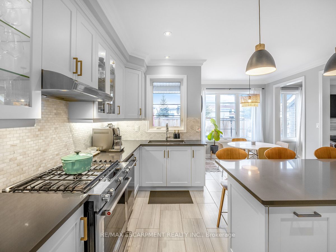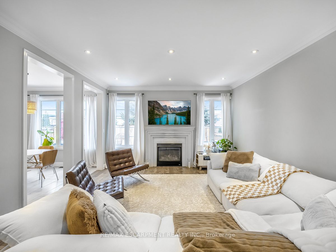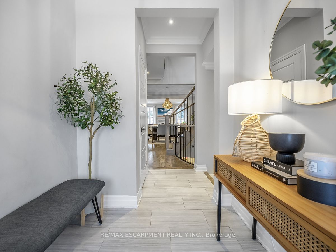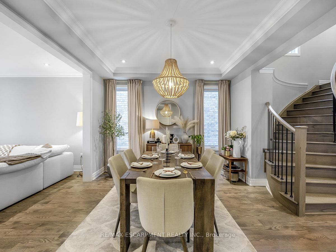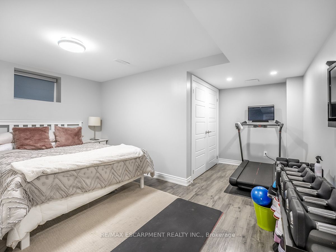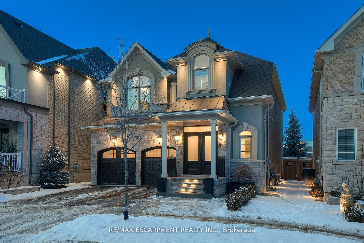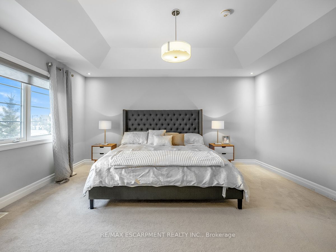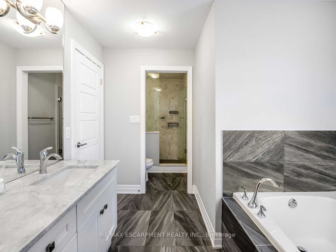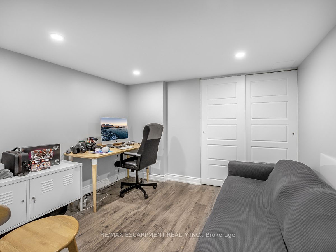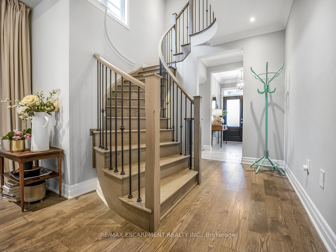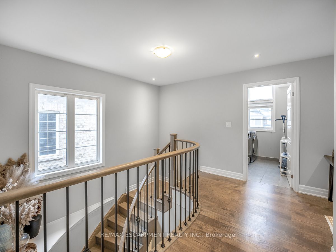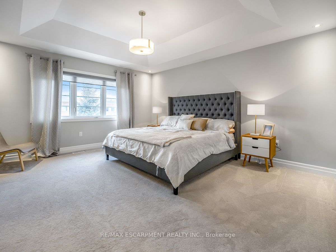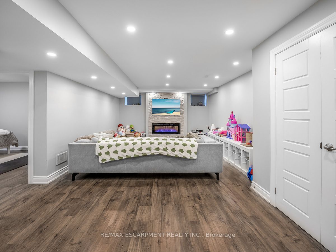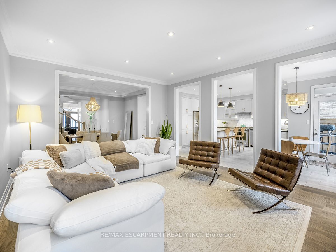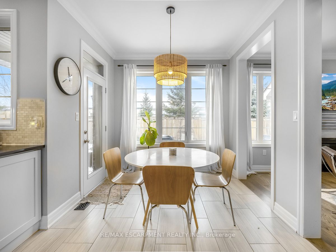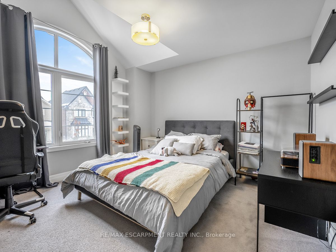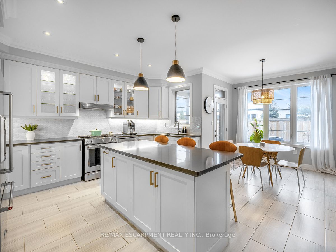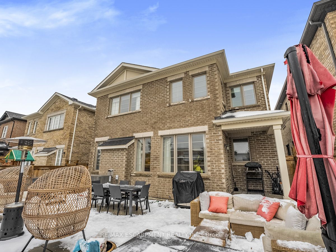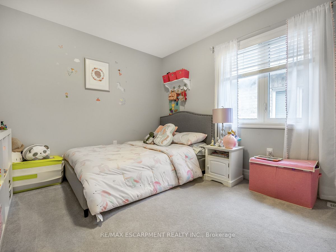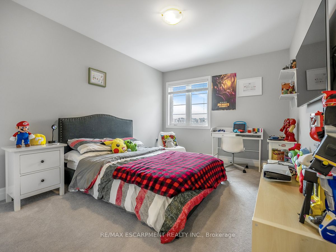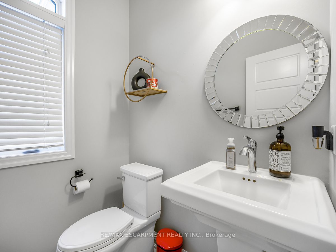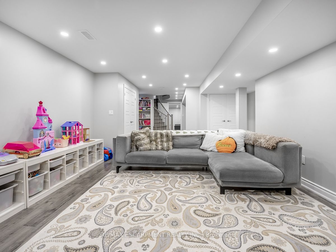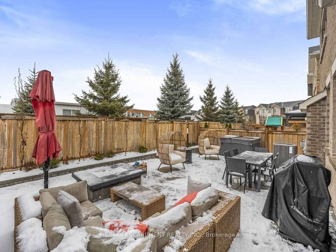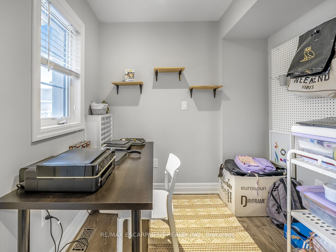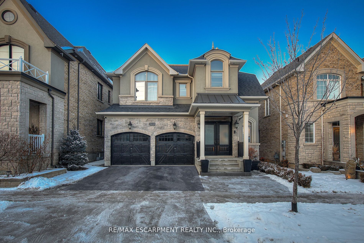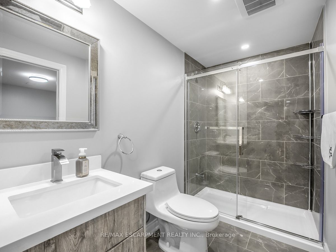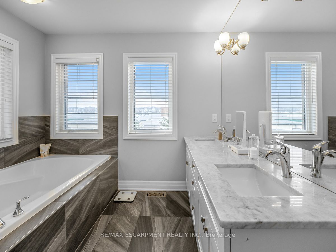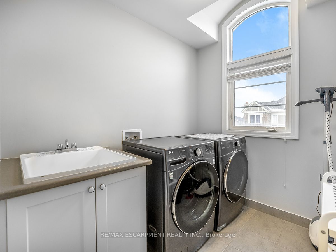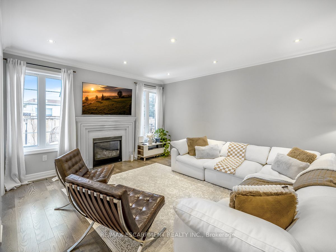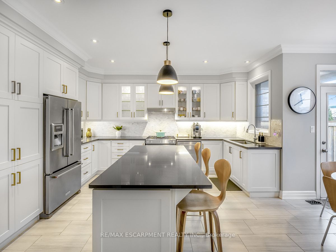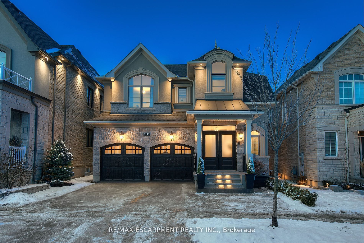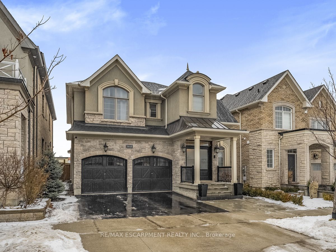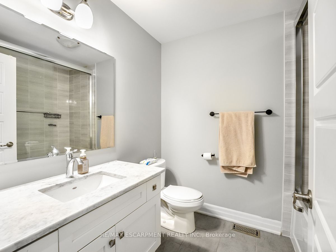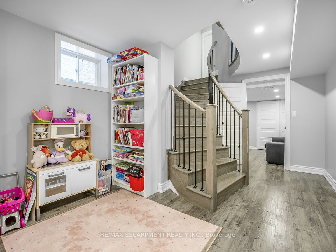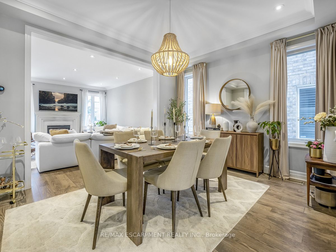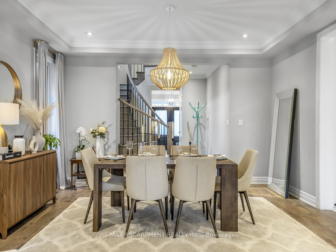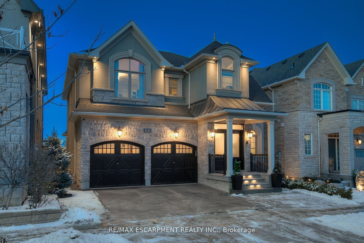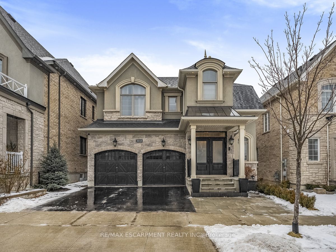
List Price: $2,199,000
3113 Sunflower Drive, Oakville, L7M 0H3
22 days ago - By RE/MAX ESCARPMENT REALTY INC.
Detached|MLS - #W12029407|Terminated
6 Bed
4 Bath
2500-3000 Sqft.
Lot Size: 38.12 x 90.04 Feet
Attached Garage
Price comparison with similar homes in Oakville
Compared to 18 similar homes
1.2% Higher↑
Market Avg. of (18 similar homes)
$2,173,039
Note * Price comparison is based on the similar properties listed in the area and may not be accurate. Consult licences real estate agent for accurate comparison
Room Information
| Room Type | Features | Level |
|---|---|---|
| Kitchen 6.4 x 4.2 m | Marble Counter, Modern Kitchen | Main |
| Dining Room 4.27 x 3.5 m | Hardwood Floor, Large Window | Main |
| Primary Bedroom 4.75 x 4.27 m | 6 Pc Ensuite, Walk-In Closet(s) | Second |
| Bedroom 2 3.96 x 3.05 m | Closet, Window | Second |
| Bedroom 3 4 x 3.66 m | Closet, Window | Second |
| Bedroom 4 3.41 x 3.05 m | Closet, Window | Second |
| Bedroom 4.57 x 4.42 m | Hardwood Floor, 4 Pc Ensuite | Basement |
Client Remarks
Nestled In The Sought-after Community Of Glenorchy In Oakville, This Stunning 4+2 Bedroom, 4-Bathroom Home Offers The Perfect Blend Of Style And Functionality With Over 4,000 SQ FT Of Living Space. The Main Floor Showcases Elegant Engineered Hardwood And Tile Flooring, Creating A Seamless Flow Throughout The Living And Dining Spaces. A Modern Kitchen With Sleek Marble Countertops Adds A Touch Of Luxury, Making It The Perfect Place To Entertain. A Spacious Family Room With A Cozy Fireplace, And Potlights Throughout, Creating A Warm And Inviting Ambiance. The Second Floor Features A Mix Of Engineered Hardwood And Plush Carpet, With A Luxurious Master Bedroom Complete With A Private Ensuite. The Fully Finished Basement Is An Added Bonus, Complete With A Large Recreation Room, An Additional Bedroom, And A Full Bath ideal For Guests Or Extended Family. This Home Is A Must-see For Those Seeking Contemporary Finishes In A Prime Oakville Location!
Property Description
3113 Sunflower Drive, Oakville, L7M 0H3
Property type
Detached
Lot size
N/A acres
Style
2-Storey
Approx. Area
N/A Sqft
Home Overview
Basement information
Full,Finished
Building size
N/A
Status
In-Active
Property sub type
Maintenance fee
$N/A
Year built
--
Walk around the neighborhood
3113 Sunflower Drive, Oakville, L7M 0H3Nearby Places

Angela Yang
Sales Representative, ANCHOR NEW HOMES INC.
English, Mandarin
Residential ResaleProperty ManagementPre Construction
Mortgage Information
Estimated Payment
$1,759,200 Principal and Interest
 Walk Score for 3113 Sunflower Drive
Walk Score for 3113 Sunflower Drive

Book a Showing
Tour this home with Angela
Frequently Asked Questions about Sunflower Drive
Recently Sold Homes in Oakville
Check out recently sold properties. Listings updated daily
See the Latest Listings by Cities
1500+ home for sale in Ontario
