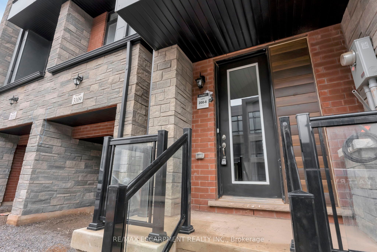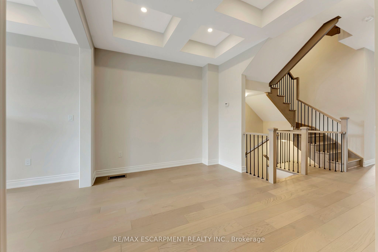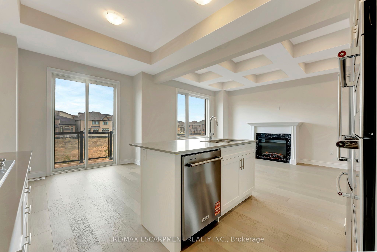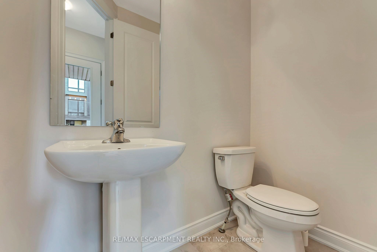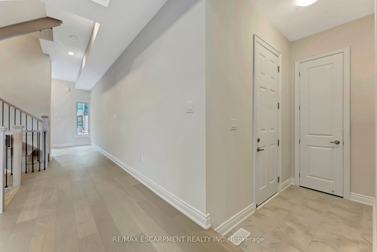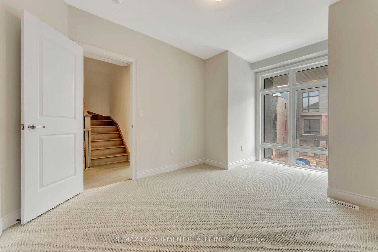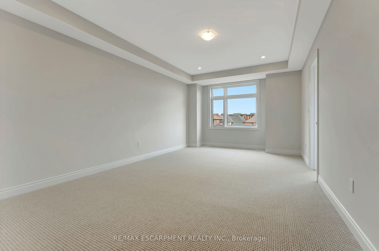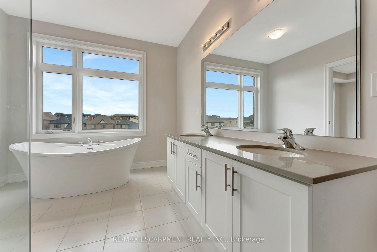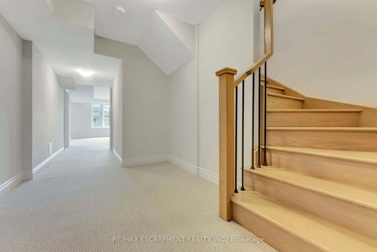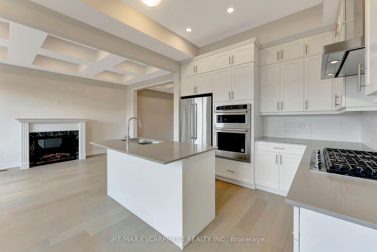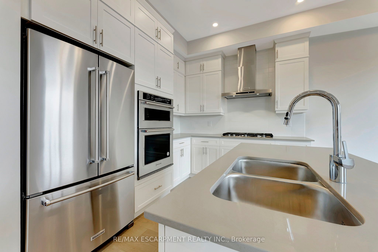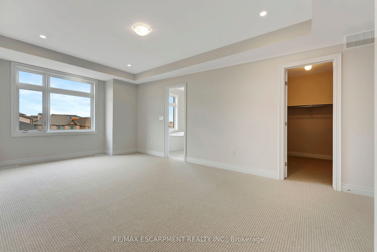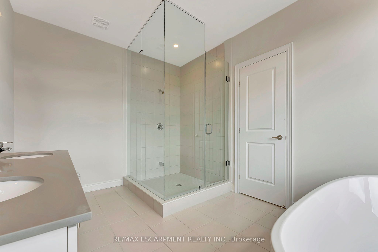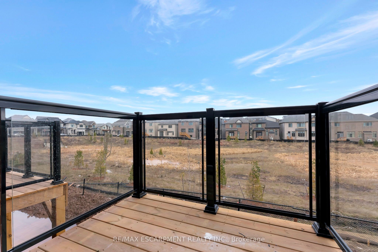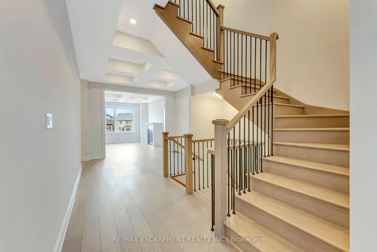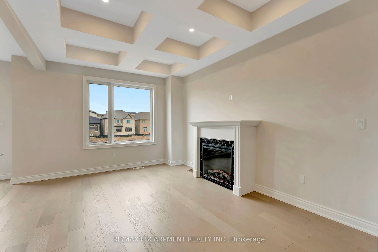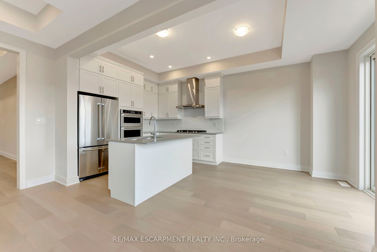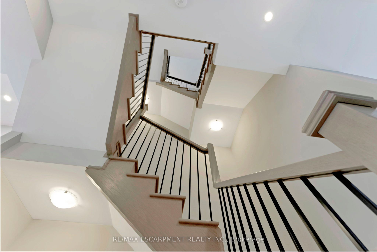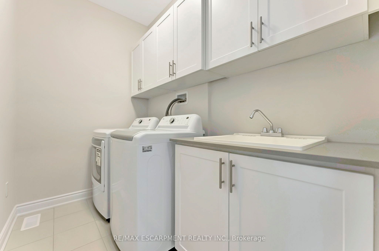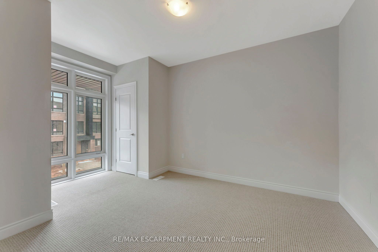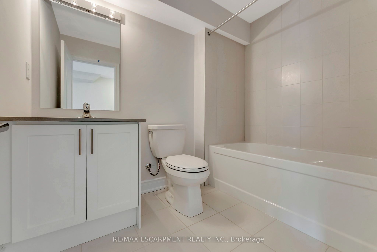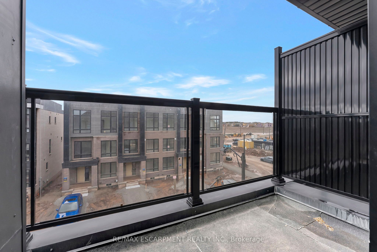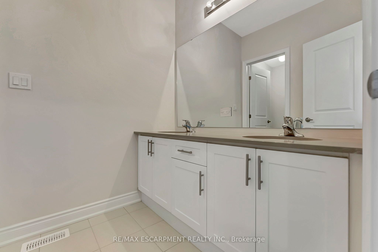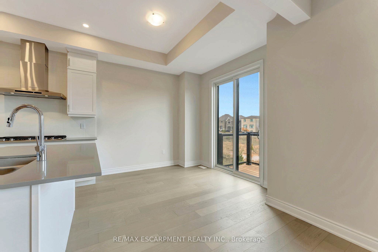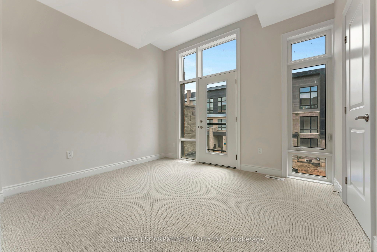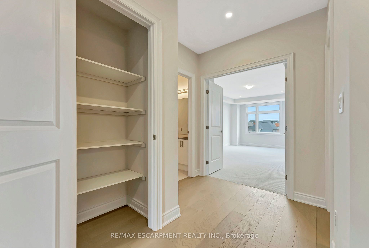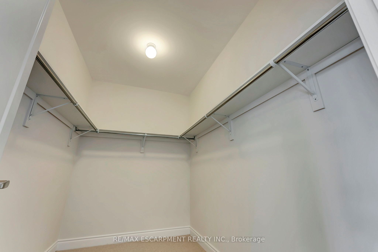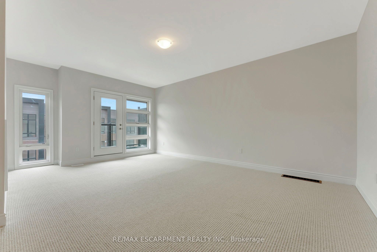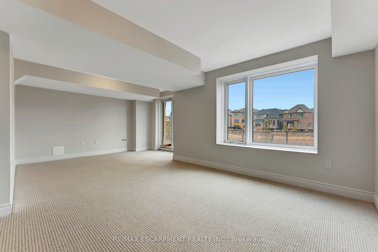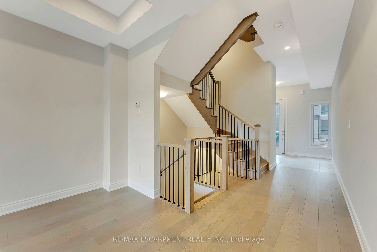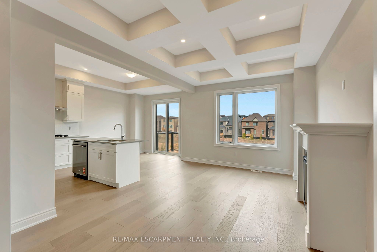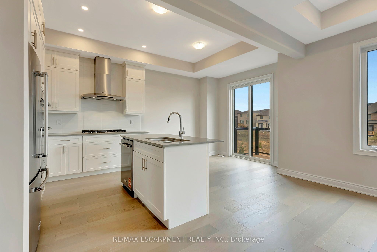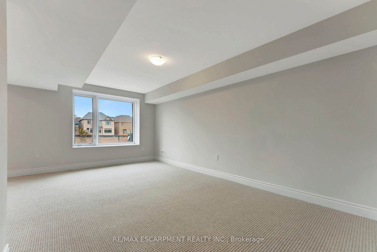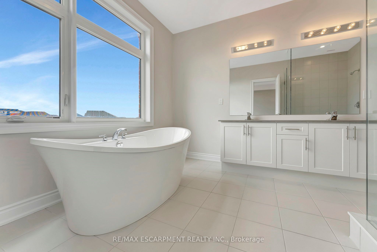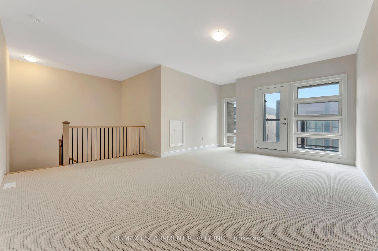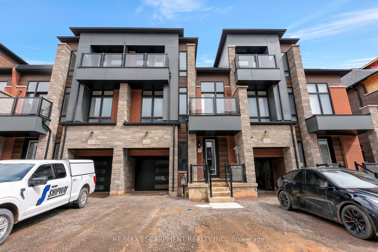
List Price: $4,500 /mo
3109 Perkins Way, Oakville, L6H 7G1
- By RE/MAX ESCARPMENT REALTY INC.
Att/Row/Townhouse|MLS - #W12068723|New
3 Bed
4 Bath
2500-3000 Sqft.
Attached Garage
Room Information
| Room Type | Features | Level |
|---|---|---|
| Kitchen 3.26 x 2.47 m | Main | |
| Dining Room 3.57 x 2.77 m | Main | |
| Living Room 3.35 x 4.75 m | Main | |
| Primary Bedroom 3.72 x 5.82 m | Second | |
| Bedroom 3.57 x 3.17 m | Second | |
| Bedroom 3.11 x 3.35 m | Second |
Client Remarks
Welcome to 3109 Perkins Way, a stunning 3-story townhome in one of Oakville's most sought-after neighborhoods. This elegant home boasts four floors of beautifully designed living space, offering a perfect blend of luxury, comfort, and modern sophistication. Step inside and be captivated by the soaring ceilings and abundant natural light that fills the space. The main floor features an open-concept living area with white oak flooring throughout, providing a warm and inviting atmosphere. Coffered ceilings and pot lighting add a touch of refinement, creating the perfect setting for both relaxation and entertaining. The heart of this home is the brand-new kitchen, equipped with top-of-the-line KitchenAid appliances, sleek stone countertops, and custom cabinetry that combine both style and function. Whether you're preparing a casual meal or hosting a dinner party, this kitchen is a chef's dream. Upstairs, you'll find three spacious bedrooms, each designed for ultimate comfort and privacy. The primary suite features a luxurious en-suite bathroom with modern finishes, while the additional bedrooms are perfect for family or guests. With 3.5 bathrooms in total, there's ample space for everyone. This exceptional townhome also includes a finished lower level, providing even more versatile living space. Whether you need a home office, recreation room, or extra storage, this level is ready for your personal touch. Situated in a prime Oakville location, you'll be close to top-rated schools, parks, shopping, and dining. Don't miss out on this opportunity.
Property Description
3109 Perkins Way, Oakville, L6H 7G1
Property type
Att/Row/Townhouse
Lot size
N/A acres
Style
3-Storey
Approx. Area
N/A Sqft
Home Overview
Last check for updates
Virtual tour
N/A
Basement information
Finished with Walk-Out
Building size
N/A
Status
In-Active
Property sub type
Maintenance fee
$N/A
Year built
--
Walk around the neighborhood
3109 Perkins Way, Oakville, L6H 7G1Nearby Places

Shally Shi
Sales Representative, Dolphin Realty Inc
English, Mandarin
Residential ResaleProperty ManagementPre Construction
 Walk Score for 3109 Perkins Way
Walk Score for 3109 Perkins Way

Book a Showing
Tour this home with Shally
Frequently Asked Questions about Perkins Way
Recently Sold Homes in Oakville
Check out recently sold properties. Listings updated daily
No Image Found
Local MLS®️ rules require you to log in and accept their terms of use to view certain listing data.
No Image Found
Local MLS®️ rules require you to log in and accept their terms of use to view certain listing data.
No Image Found
Local MLS®️ rules require you to log in and accept their terms of use to view certain listing data.
No Image Found
Local MLS®️ rules require you to log in and accept their terms of use to view certain listing data.
No Image Found
Local MLS®️ rules require you to log in and accept their terms of use to view certain listing data.
No Image Found
Local MLS®️ rules require you to log in and accept their terms of use to view certain listing data.
No Image Found
Local MLS®️ rules require you to log in and accept their terms of use to view certain listing data.
No Image Found
Local MLS®️ rules require you to log in and accept their terms of use to view certain listing data.
Check out 100+ listings near this property. Listings updated daily
See the Latest Listings by Cities
1500+ home for sale in Ontario
