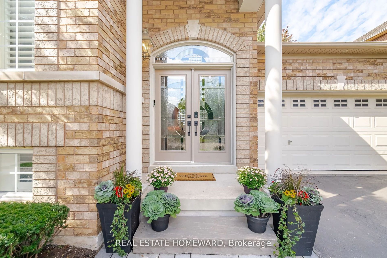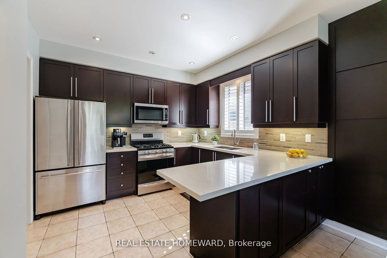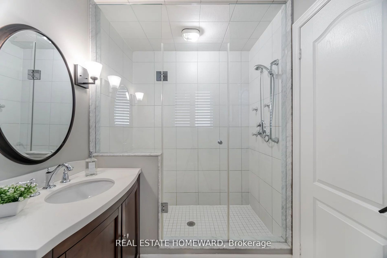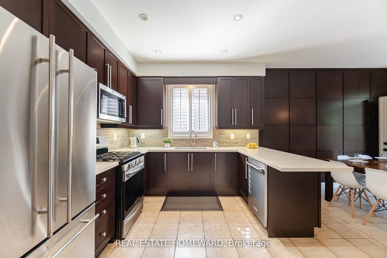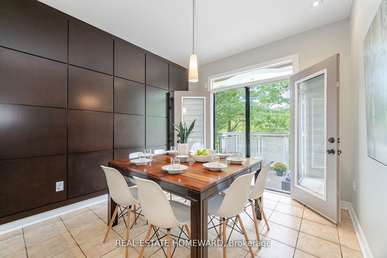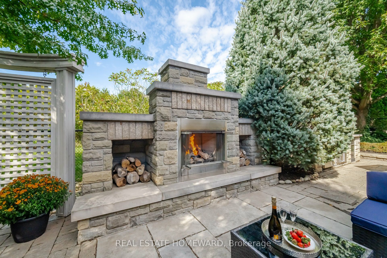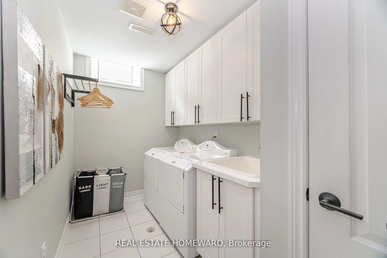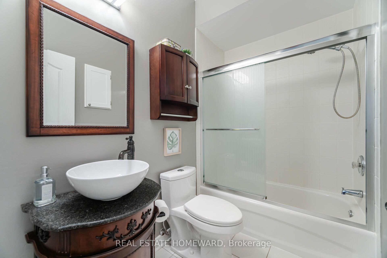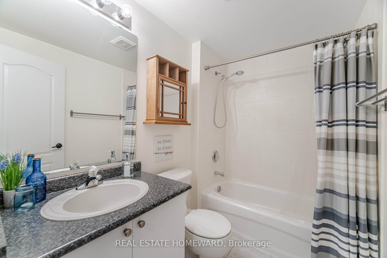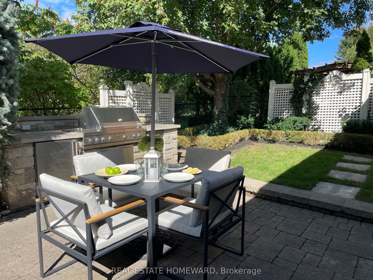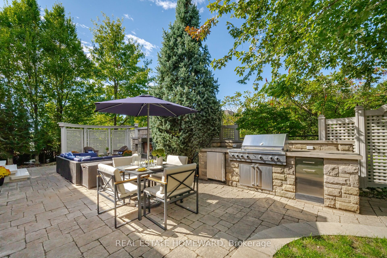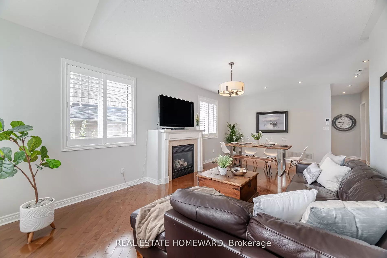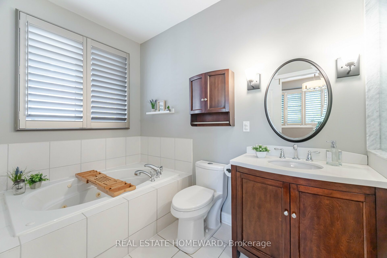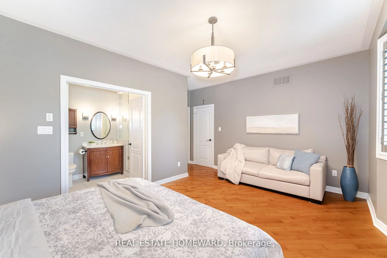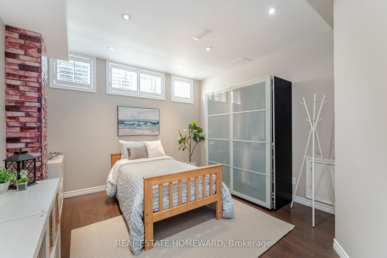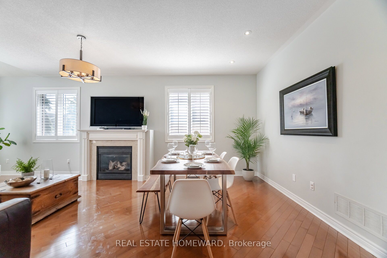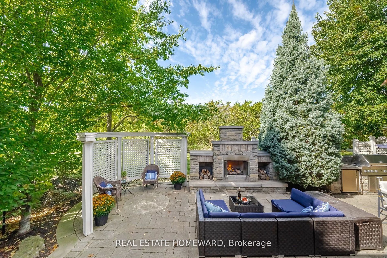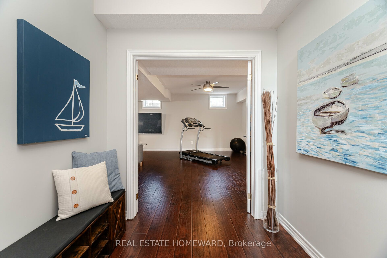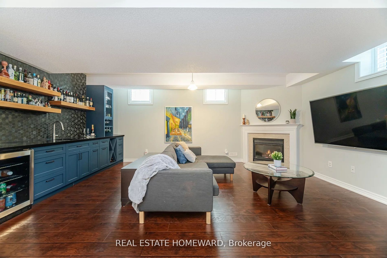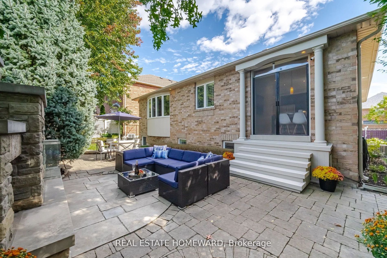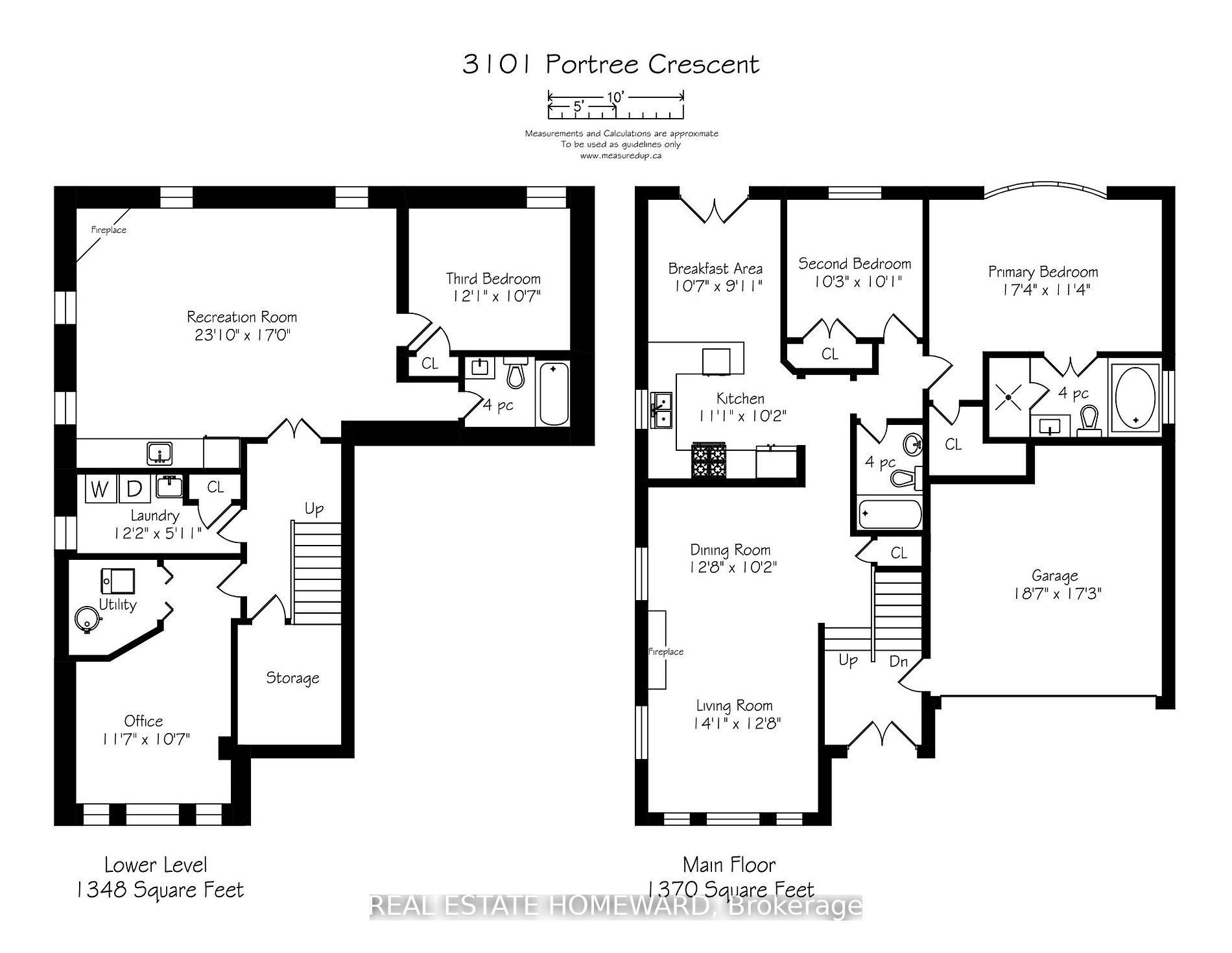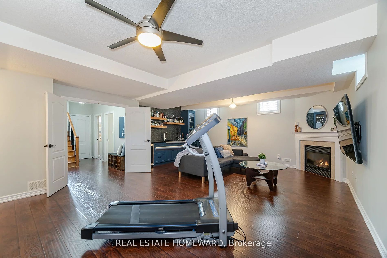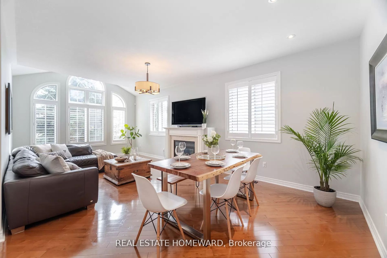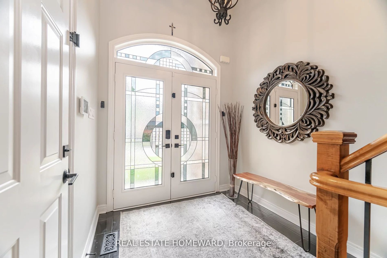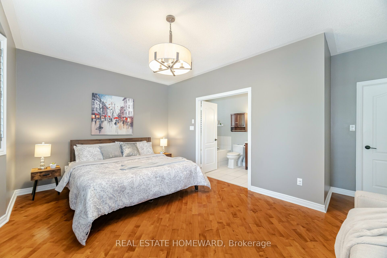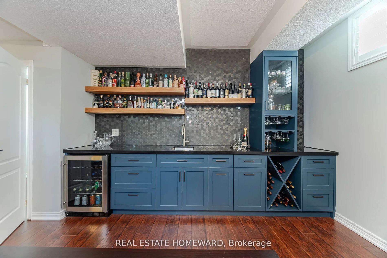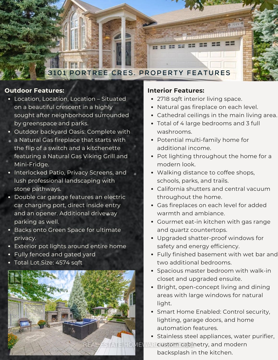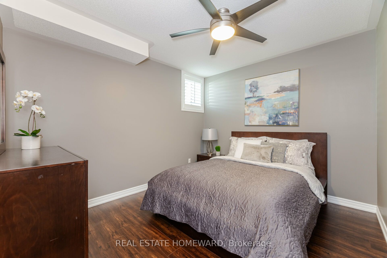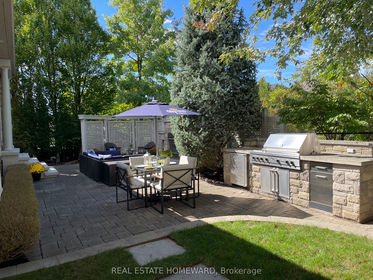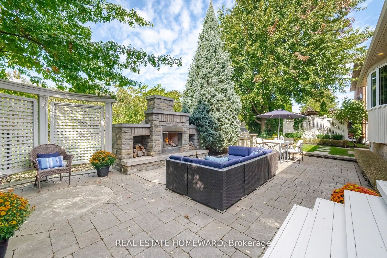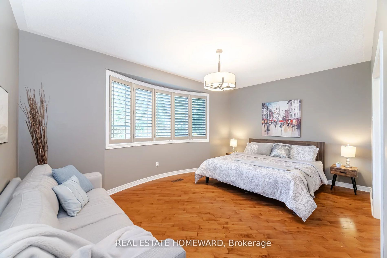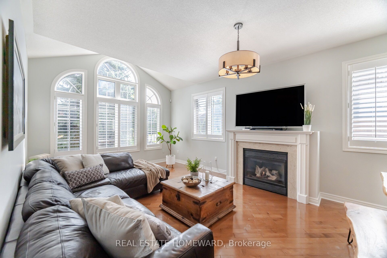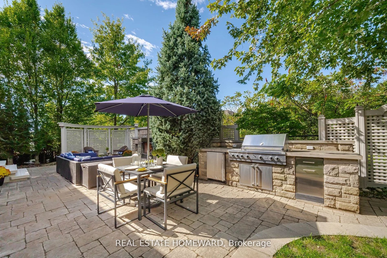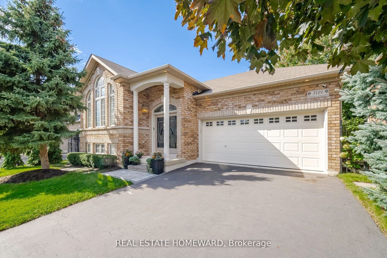
List Price: $1,658,888
3101 Portree Crescent, Oakville, L6M 5C4
- By REAL ESTATE HOMEWARD
Detached|MLS - #W12069841|Price Change
4 Bed
3 Bath
1100-1500 Sqft.
Lot Size: 55.77 x 82.02 Feet
Built-In Garage
Price comparison with similar homes in Oakville
Compared to 64 similar homes
-21.8% Lower↓
Market Avg. of (64 similar homes)
$2,122,570
Note * Price comparison is based on the similar properties listed in the area and may not be accurate. Consult licences real estate agent for accurate comparison
Room Information
| Room Type | Features | Level |
|---|---|---|
| Living Room 4.3 x 3.83 m | Cathedral Ceiling(s), Gas Fireplace, Hardwood Floor | Main |
| Dining Room 3.83 x 3.31 m | Hardwood Floor, Overlooks Living, Large Window | Main |
| Kitchen 6.79 x 3.83 m | Stainless Steel Appl, Family Size Kitchen, W/O To Patio | Main |
| Primary Bedroom 5.25 x 3.48 m | Walk-In Closet(s), Bay Window, 4 Pc Ensuite | Main |
| Bedroom 2 3.18 x 3.05 m | Closet, Window, Hardwood Floor | Main |
| Bedroom 3 3.73 x 3.25 m | Hardwood Floor, Above Grade Window, Closet | Lower |
| Bedroom 4 3.69 x 3.25 m | Above Grade Window, Hardwood Floor | Lower |
Client Remarks
Gorgeous Upgraded Bungalow Backing Onto Greenspace! Prestigious Bronte Creek Bungalow With A Backyard Oasis! Nestled On A Quiet, Family Friendly Crescent, This Modern 2 Plus 2 Bedroom, 3 Bathroom Raised Bungalow Boasts 2,718 Sq/Ft Of Elegant Total Living Space In One Of Oakville's Most Sought After Neighbourhoods. Step Inside To A Bright Open-Concept Main Level Featuring Soaring Cathedral Ceilings, Hardwood Floors, And Large Windows That Flood The Living Space With Natural Light! A Gourmet Eat-In Kitchen Awaits The Family Chef- Complete With Quartz Countertops, A Gas Range, High End Stainless Steel Appliances, And Custom Cabinetry. The Living And Dining Area Is Anchored By A Cozy Gas Fireplace And Offers Plenty Of Room For Gatherings Under The Vaulted Ceiling! Smart Home Features Allow You To Control Security And More With Ease! The Primary Bedroom Is A True Retreat With A Walk-In Closet And A Renovated Spa-Like Ensuite Bath! An Additional Bedroom And A Full Bathroom On This Level Provide Room For Family, Guests, Or A Home Office! The Fully Finished Lower Level Extends Your Living Space: High Ceilings, 2 Large Bedrooms, Another Full Bath, And An Impressive Wet Bar With Bar Fridge- Perfect For Entertaining, An In-Law Suite Setup, Or Even A Second Family! A Gas Fireplace On This Level Adds Warmth And Ambiance! Outdoor Living Shines With A Private Backyard Oasis That Backs Onto Peaceful Greenspace (No Rear Neighbours)! Fire Up The Top-Of-The-Line Viking Natural Gas BBQ In The Built-In Outdoor Kitchenette (With Mini-Fridge And Prep Counter) While Dining On The Interlock Stone Patio! On Cooler Evenings, Gather Around The Stunning Stone Natural Gas Fireplace- It Ignites With The Flip Of A Switch, Offering Year-Round Outdoor Enjoyment! Tall Privacy Screens And Lush Landscaping Create A Serene Retreat For Relaxation Or Entertainment! Location Is Second-To-None With Tranquil Trails And Parks, Yet Close To Shopping, Transit And Top-Ranked English And French Schools!
Property Description
3101 Portree Crescent, Oakville, L6M 5C4
Property type
Detached
Lot size
N/A acres
Style
Bungalow-Raised
Approx. Area
N/A Sqft
Home Overview
Last check for updates
Virtual tour
N/A
Basement information
Finished
Building size
N/A
Status
In-Active
Property sub type
Maintenance fee
$N/A
Year built
2024
Walk around the neighborhood
3101 Portree Crescent, Oakville, L6M 5C4Nearby Places

Angela Yang
Sales Representative, ANCHOR NEW HOMES INC.
English, Mandarin
Residential ResaleProperty ManagementPre Construction
Mortgage Information
Estimated Payment
$0 Principal and Interest
 Walk Score for 3101 Portree Crescent
Walk Score for 3101 Portree Crescent

Book a Showing
Tour this home with Angela
Frequently Asked Questions about Portree Crescent
Recently Sold Homes in Oakville
Check out recently sold properties. Listings updated daily
See the Latest Listings by Cities
1500+ home for sale in Ontario
